Small Rustic Home Design Ideas
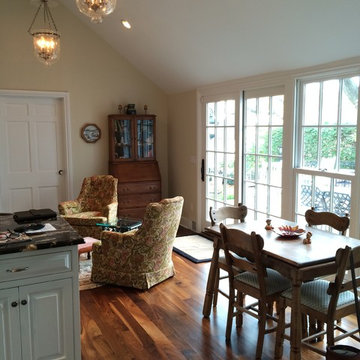
Expansive hardwood flooring opens up the space while contributing more earthy tones to the color palette in this space.
Small mountain style open concept light wood floor living room photo in Philadelphia with beige walls, a standard fireplace and a tile fireplace
Small mountain style open concept light wood floor living room photo in Philadelphia with beige walls, a standard fireplace and a tile fireplace
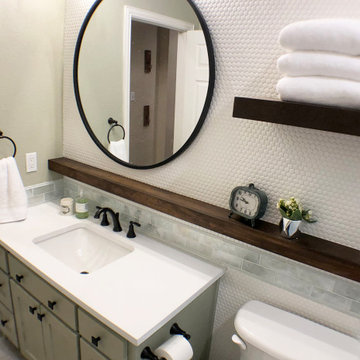
This adorable rustic, modern farmhouse style guest bathroom will make guests want to stay a while. Ceiling height subway tile in a mix of green opalescent glass and white with an accent strip that extends into the vanity area makes this petite space really pop. Combined with stained floating shelves and a white penny tile accent wall, this unique space invites guests to come on in... Octagon porcelain floor tile adds texture and interest and the custom green vanity with white quartz top ties it all together. Oil rubbed bronze fixtures, square door and drawer pulls, and a round industrial mirror add the final touch.
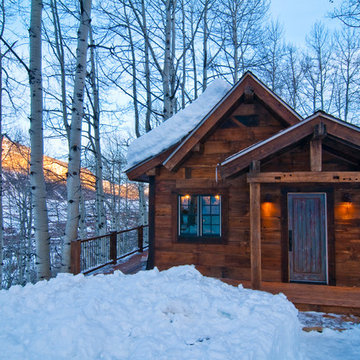
Hand hewn beams riddled with mortise pockets adorn the entryway.
Trent Bona Photography
Small rustic brown one-story wood exterior home idea in Denver
Small rustic brown one-story wood exterior home idea in Denver
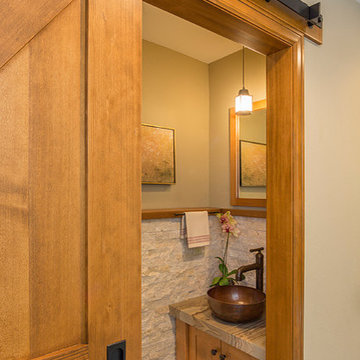
Powder room - small rustic powder room idea in Denver with shaker cabinets, light wood cabinets, beige walls and a vessel sink
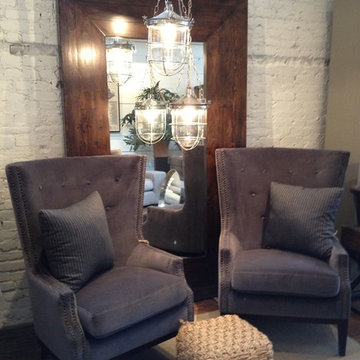
Living room - small rustic loft-style dark wood floor and brown floor living room idea in Columbus with white walls, no fireplace and no tv
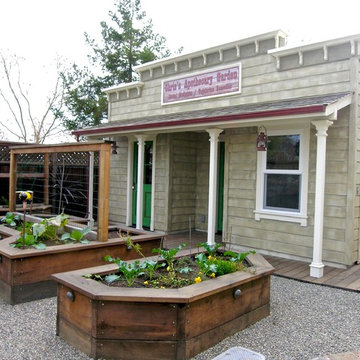
F. John
Example of a small mountain style detached garden shed design in San Francisco
Example of a small mountain style detached garden shed design in San Francisco

Small mountain style one-story wood exterior home photo in Portland with a metal roof and a gray roof
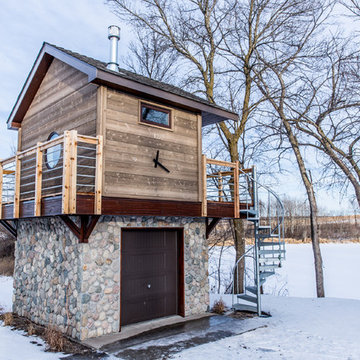
A tiny house/guest house we built. Right now the homeowners will be using the lower part of home to house a Razor and outdoor games for their grand-kids. It was wired to finish off in the future. The spiral stairway is galvanized steel --- should last a lifetime! The clock is outdoor rated and actually keeps time! We installed 2 round windows -- 1 3' (back - shown) and 1 4' (front). There is a gas stove inside.
Photo Credit: 5foot20 design lounge
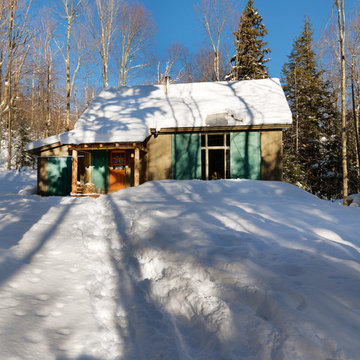
photos by Susan Teare • www.susanteare.com
Example of a small mountain style beige one-story wood gable roof design in Burlington
Example of a small mountain style beige one-story wood gable roof design in Burlington
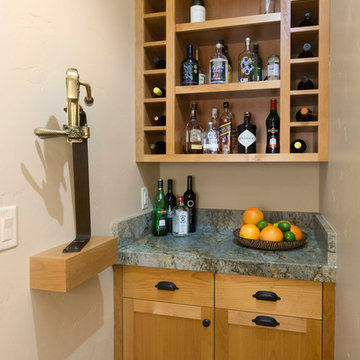
Ross Chandler
Wet bar - small rustic single-wall wet bar idea in Other with no sink, shaker cabinets, light wood cabinets, granite countertops and blue countertops
Wet bar - small rustic single-wall wet bar idea in Other with no sink, shaker cabinets, light wood cabinets, granite countertops and blue countertops
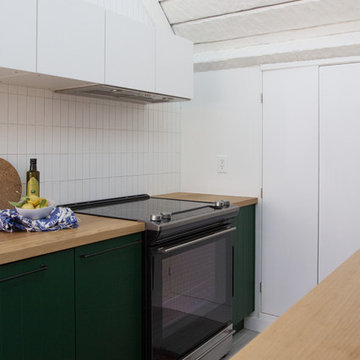
Designed by Sarah Sherman Samuel
Example of a small mountain style galley gray floor enclosed kitchen design in Los Angeles with a drop-in sink, beaded inset cabinets, green cabinets, wood countertops, white backsplash, ceramic backsplash, black appliances, no island and brown countertops
Example of a small mountain style galley gray floor enclosed kitchen design in Los Angeles with a drop-in sink, beaded inset cabinets, green cabinets, wood countertops, white backsplash, ceramic backsplash, black appliances, no island and brown countertops
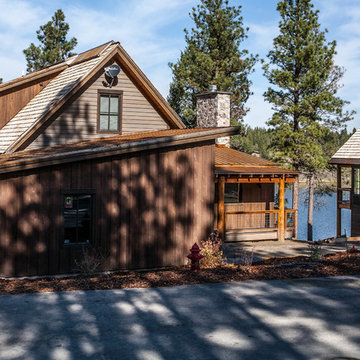
Example of a small mountain style brown two-story wood exterior home design in Other

Small mountain style limestone floor, beige floor, wood ceiling and wood wall entryway photo in Salt Lake City with brown walls and a glass front door
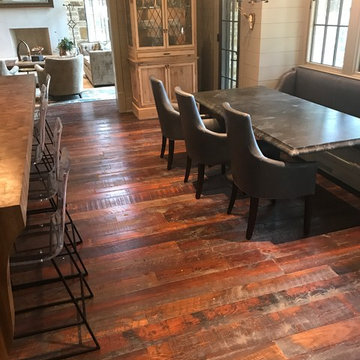
Kitchen/dining room combo - small rustic dark wood floor and brown floor kitchen/dining room combo idea in Birmingham with beige walls and no fireplace
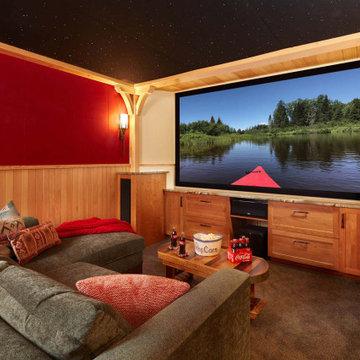
Up North lakeside living all year round. An outdoor lifestyle—and don’t forget the dog. Windows cracked every night for fresh air and woodland sounds. Art and artifacts to display and appreciate. Spaces for reading. Love of a turquoise blue. LiLu Interiors helped a cultured, outdoorsy couple create their year-round home near Lutsen as a place of live, work, and retreat, using inviting materials, detailing, and décor that say “Welcome,” muddy paws or not.
----
Project designed by Minneapolis interior design studio LiLu Interiors. They serve the Minneapolis-St. Paul area including Wayzata, Edina, and Rochester, and they travel to the far-flung destinations that their upscale clientele own second homes in.
-----
For more about LiLu Interiors, click here: https://www.liluinteriors.com/
---
To learn more about this project, click here:
https://www.liluinteriors.com/blog/portfolio-items/lake-spirit-retreat/
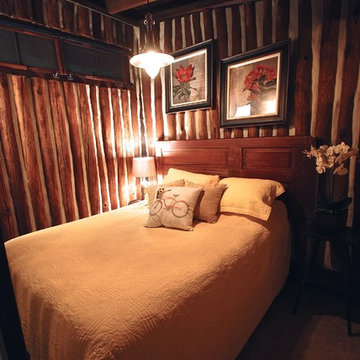
Laudermilch Photography - Tony Laudermilch
Small mountain style guest plywood floor bedroom photo in Philadelphia with brown walls
Small mountain style guest plywood floor bedroom photo in Philadelphia with brown walls
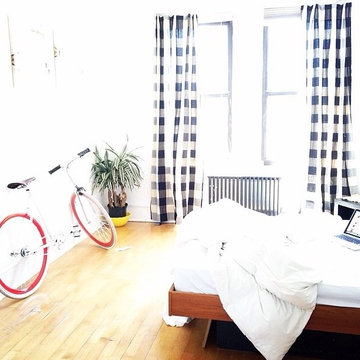
Rod pocket style curtains using fabrics style #103649
Example of a small mountain style master light wood floor bedroom design in New York with white walls and no fireplace
Example of a small mountain style master light wood floor bedroom design in New York with white walls and no fireplace
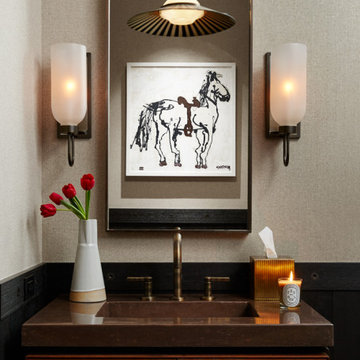
This Aspen retreat boasts both grandeur and intimacy. By combining the warmth of cozy textures and warm tones with the natural exterior inspiration of the Colorado Rockies, this home brings new life to the majestic mountains.
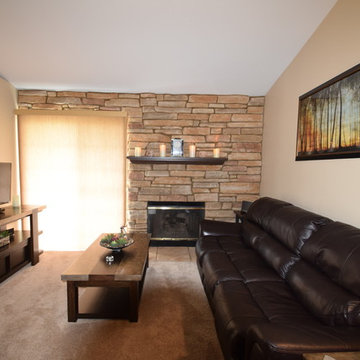
Hunter Douglas Duette Vertiglide shades are an excellent option for sliding glass doors.
Example of a small mountain style enclosed carpeted living room design in Chicago with beige walls and a tv stand
Example of a small mountain style enclosed carpeted living room design in Chicago with beige walls and a tv stand
Small Rustic Home Design Ideas

We transformed this barely used Sunroom into a fully functional home office because ...well, Covid. We opted for a dark and dramatic wall and ceiling color, BM Black Beauty, after learning about the homeowners love for all things equestrian. This moody color envelopes the space and we added texture with wood elements and brushed brass accents to shine against the black backdrop.
5
























