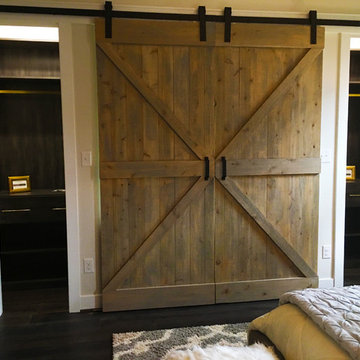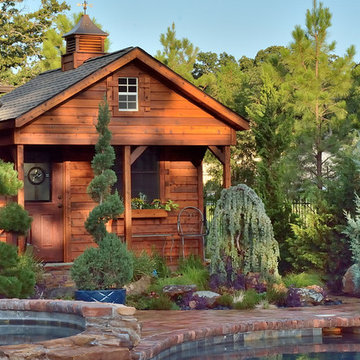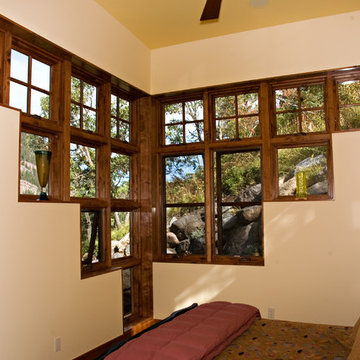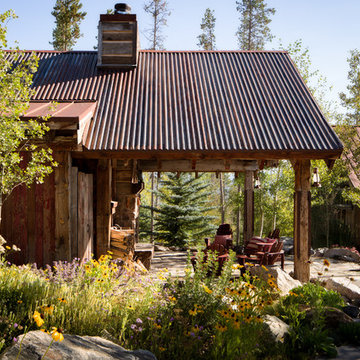Small Rustic Home Design Ideas
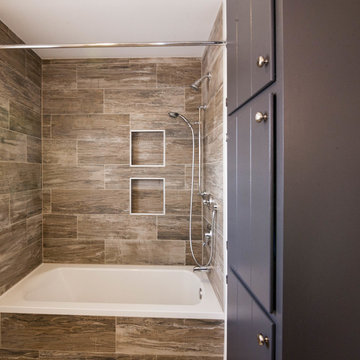
Tara Carter Photography
Small mountain style brown tile and ceramic tile ceramic tile tub/shower combo photo in Atlanta with shaker cabinets, gray cabinets, a one-piece toilet, white walls, an undermount sink and marble countertops
Small mountain style brown tile and ceramic tile ceramic tile tub/shower combo photo in Atlanta with shaker cabinets, gray cabinets, a one-piece toilet, white walls, an undermount sink and marble countertops
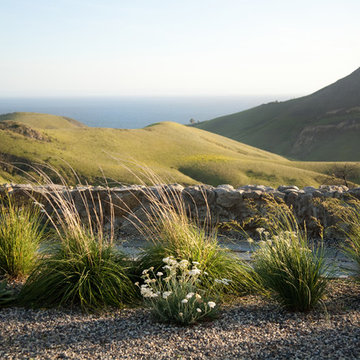
Heaven on earth! All Margie could think of while on this site was, "All I need is a tent out here with this view and I'd be happy." The small weekend home on the flank of the rolling grassy coastal plain in Hollister Ranch (near Gaviota, CA) faces breath-taking panoramic views of ocean, islands, coastal plain, foothills and mountains. This place is all about a great outdoor space with just enough house for in case it rains! The pocket sized garden makes a titanic impact bringing a little intimate, livable space to the expansive scenery.
Restrained plantings take their cue from the glorious setting. Sweeps of native grasses and succulents dot the garden with olive trees for shade. Dramatic succulents in pots as juxtapose the simple background. The goal was to blend a few practical uses such as wind protected dining and lounging, a hot tub and a fire pit into the nearly undisturbed surroundings. The cedar hot tub is tucked into hillside and surrounded by fieldstone walls and fish-scale flagstone. A small flash-heater provides a warm water shower under an olive next to the tub for de-sanding before plunging into the tub for post-surf warm-up. Meandering gravel paths and lyrical fieldstone "tole work" on the floor plane brings movement to the garden and ties the long narrow space together. The campfire circle (fueled by propane) and lanterns in the trees invite outdoor evening entertainment. Driftwood details - surf rack, stools around the fire pit, posts for hanging lanterns - complete this idyllic surf camp. Cowabunga, dude!
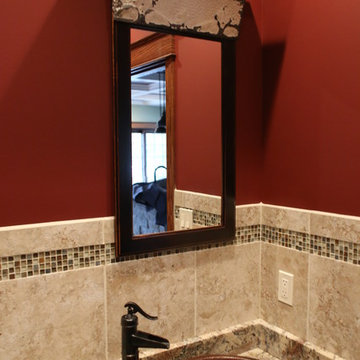
Powder room - small rustic mosaic tile powder room idea in Chicago with red walls, dark wood cabinets, a one-piece toilet, a vessel sink and granite countertops
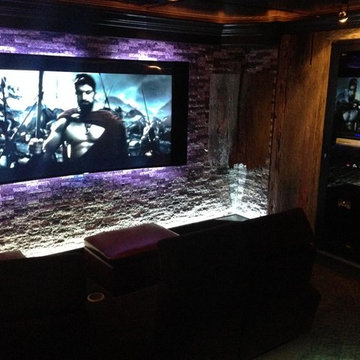
Doug Kittle
Small mountain style enclosed carpeted home theater photo in Nashville with gray walls and a wall-mounted tv
Small mountain style enclosed carpeted home theater photo in Nashville with gray walls and a wall-mounted tv

Example of a small mountain style brown two-story wood exterior home design in Minneapolis with a shingle roof

Example of a small mountain style carpeted and beige floor hallway design in Orange County with beige walls
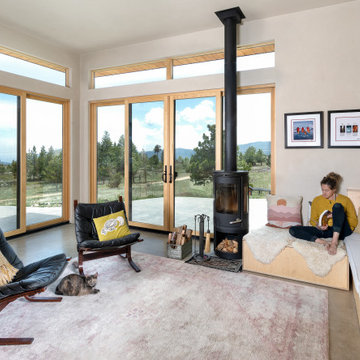
View of the indoor/outdoor living space. A wood stove and hyrdronic radiant concrete floors warm the space through winter.
Living room - small rustic open concept concrete floor and brown floor living room idea in Denver with beige walls, a wood stove and no tv
Living room - small rustic open concept concrete floor and brown floor living room idea in Denver with beige walls, a wood stove and no tv
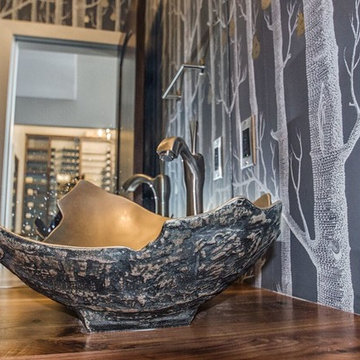
Small mountain style medium tone wood floor powder room photo in Denver with flat-panel cabinets, medium tone wood cabinets, a one-piece toilet, gray walls, a vessel sink and wood countertops
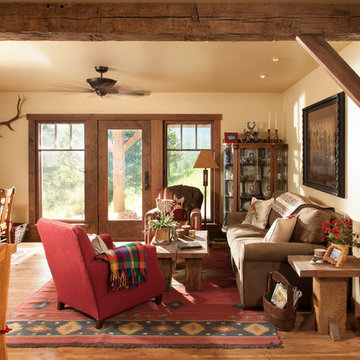
Living Room, Longviews Studios Inc. Photographer
Example of a small mountain style open concept medium tone wood floor and brown floor living room design in Other with white walls and no tv
Example of a small mountain style open concept medium tone wood floor and brown floor living room design in Other with white walls and no tv
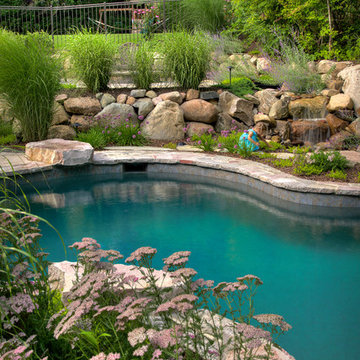
Natural shape pool, lush landscape planting
Inspiration for a small rustic backyard custom-shaped natural pool remodel in Detroit
Inspiration for a small rustic backyard custom-shaped natural pool remodel in Detroit
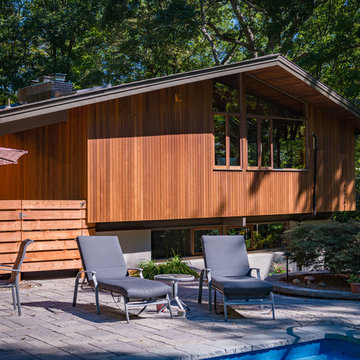
Traditional rustic cottage featuring clear western red cedar siding.
1x4 T&G (Tongue and Groove) Western Red Cedar siding, clear grade, smooth face, stained with 50/50 mix of Cabot's clear 9205 Pacific redwood and 9204 heartwood.
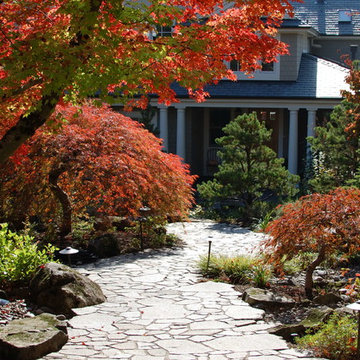
Entry courtyard for a Lake Oswego home. The house actually sits over the lake, so this the only garden space.
This garden is a Platinum level Certified Backyard Habitat.
Ross NW Watergardens | Portland Landscaping
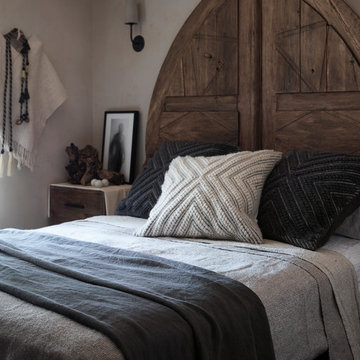
herrick
Small mountain style guest light wood floor and brown floor bedroom photo in San Francisco with beige walls
Small mountain style guest light wood floor and brown floor bedroom photo in San Francisco with beige walls
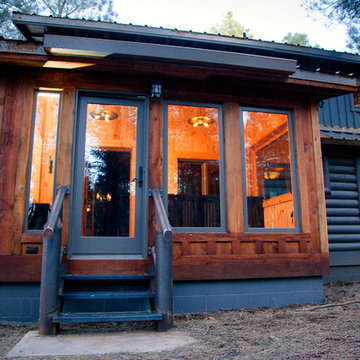
Reitz Restoration built this custom laundry addition to suit the spacial needs of the Baldaufs. A built in bench for boot & glove warmers sits next to the entry door and a built in laundry cabinet tucks the washer and dryer away nicely to create a more usable space. Photos by: Ryan Williams Photography Location: Flagstaff, AZ
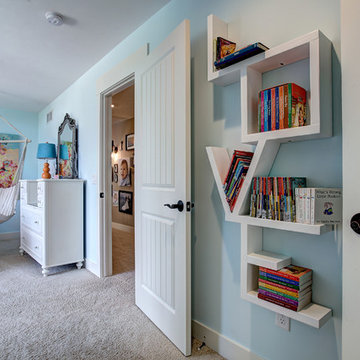
Kids' room - small rustic girl carpeted and beige floor kids' room idea in Grand Rapids with beige walls
Small Rustic Home Design Ideas
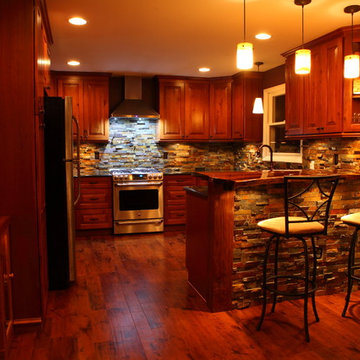
Inspiration for a small rustic u-shaped eat-in kitchen remodel in Other with a single-bowl sink, raised-panel cabinets, medium tone wood cabinets, granite countertops, multicolored backsplash, stone slab backsplash, stainless steel appliances and no island
4

























