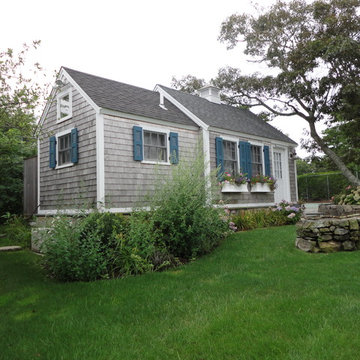Small Traditional Exterior Home Ideas
Refine by:
Budget
Sort by:Popular Today
41 - 60 of 3,480 photos
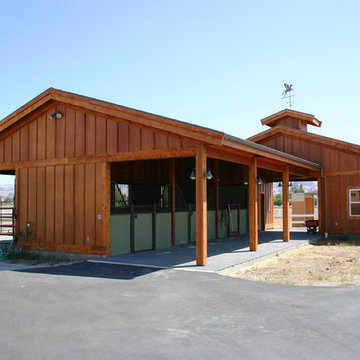
On this nine acre property Equine Facility Design designed the site layout which includes a three stall breezeway barn; storage building; pasture layout; parking and driveways; an 80′ x 160′ covered arena; landscaping for the new residence; entry walls and gates; landscape features; pool; terraces and fountain; planting beds; and landscape lighting design.
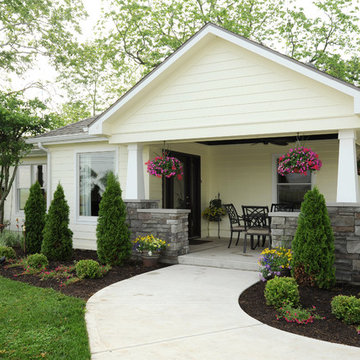
Dan Feldkamp
Small elegant white one-story wood exterior home photo in Cincinnati
Small elegant white one-story wood exterior home photo in Cincinnati
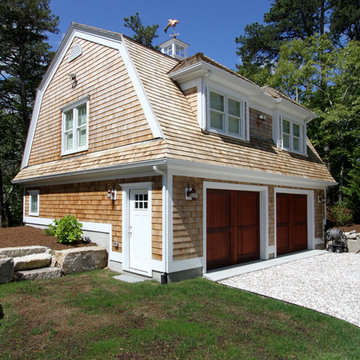
This is a good looking, high-utility space which maximizes the spatial opportunity on the land parcel while complimenting the main house.
Inspiration for a small timeless two-story wood exterior home remodel in Boston
Inspiration for a small timeless two-story wood exterior home remodel in Boston
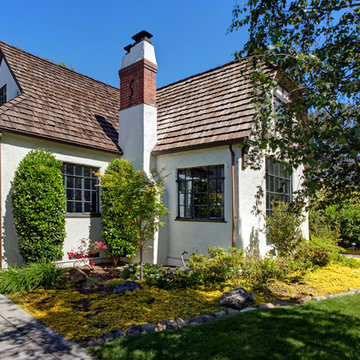
Mitchel Shenker Photography.
Street view showing restored 1920's restored storybook house.
Small traditional white two-story stucco house exterior idea in San Francisco with a clipped gable roof and a shingle roof
Small traditional white two-story stucco house exterior idea in San Francisco with a clipped gable roof and a shingle roof
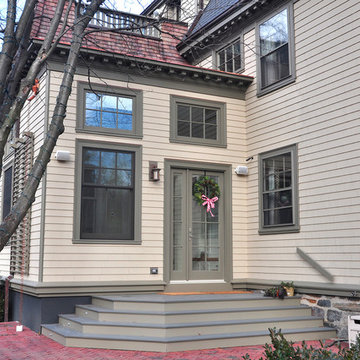
Mudroom extension to the rear of the existing historic, landmark house in Cambridge.
ONY architecture
Small elegant one-story wood exterior home photo in Boston
Small elegant one-story wood exterior home photo in Boston
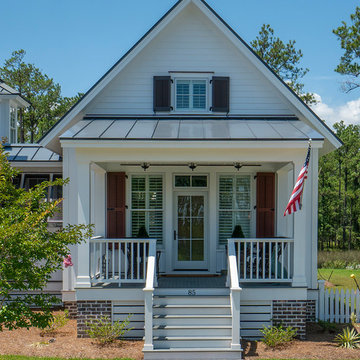
This addition to the main house is designed to be similar to the tiny house we designed as a guest cottage.
Small traditional white one-story concrete fiberboard exterior home idea in Raleigh with a metal roof
Small traditional white one-story concrete fiberboard exterior home idea in Raleigh with a metal roof
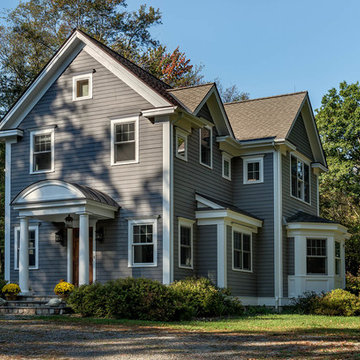
Rob Karosis: Photographer
Small elegant gray two-story concrete fiberboard exterior home photo in New York
Small elegant gray two-story concrete fiberboard exterior home photo in New York
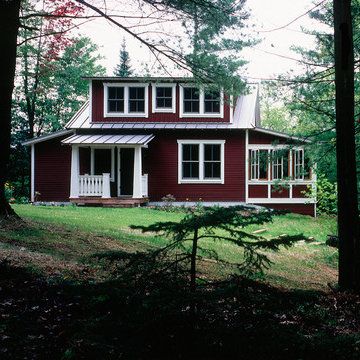
Peter Bastianelli-Kerze
Small elegant red two-story wood exterior home photo in Minneapolis
Small elegant red two-story wood exterior home photo in Minneapolis
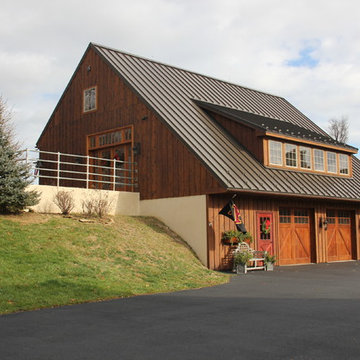
King's restored a bank barn that unfortunately suffered from a fire.
Small elegant brown two-story wood exterior home photo in Philadelphia with a metal roof
Small elegant brown two-story wood exterior home photo in Philadelphia with a metal roof
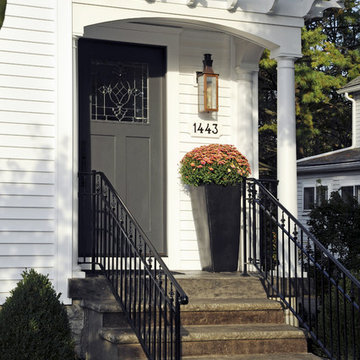
Addition and renovation by Ketron Custom Builders. Photography by Daniel Feldkamp.
Example of a small classic white two-story wood exterior home design in Columbus
Example of a small classic white two-story wood exterior home design in Columbus
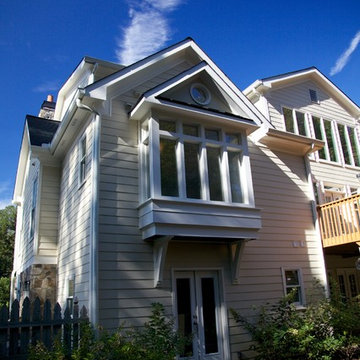
This cantilevered bay window is in fact where the shower bench lays within the new master bath.
Design and installation by Addhouse.
Photo by Monkeyboy Productions
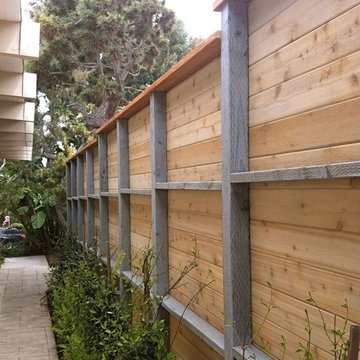
The back side of this fence went to the neighbors of the sleek house in Manhattan Beach. The aesthetic of this side of the fence was made to match the home without compromising the style of either house.
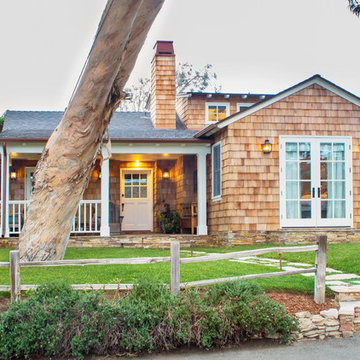
Nicole Leone
Example of a small classic brown two-story wood exterior home design in Los Angeles
Example of a small classic brown two-story wood exterior home design in Los Angeles

Charity Snyder
Small elegant white one-story stucco exterior home photo in Miami
Small elegant white one-story stucco exterior home photo in Miami
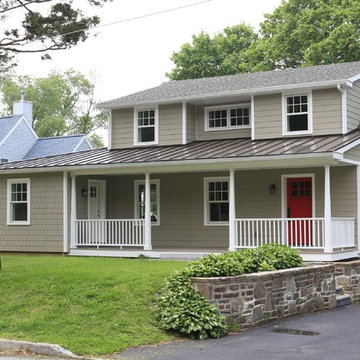
Renovated house with super low maintenance materials...Hardi-plank siding, standing metal porch roof, Versatex PVC trim, AZEK porch railing and decking, Marvin Integra windows, Therma TRU doors

Inspiration for a small timeless yellow two-story wood exterior home remodel in Boston with a shingle roof
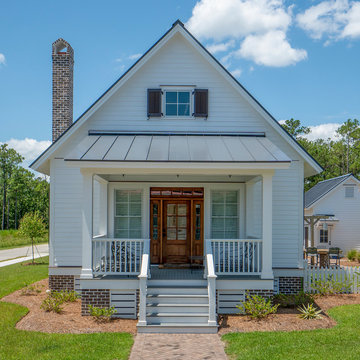
This addition to the main house is designed to be similar to the tiny house we designed as a guest cottage.
Small elegant white one-story concrete fiberboard exterior home photo in Raleigh with a metal roof
Small elegant white one-story concrete fiberboard exterior home photo in Raleigh with a metal roof
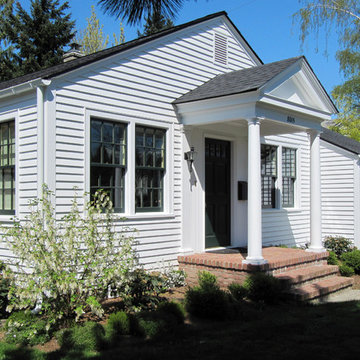
Completed exterior shows a consistent use of colonial revival details to develop "Greek Revival Cape" theme. Kim was determined to have a classic New England white exterior with Essex dark green sash and door; it looks sharp.
Small Traditional Exterior Home Ideas
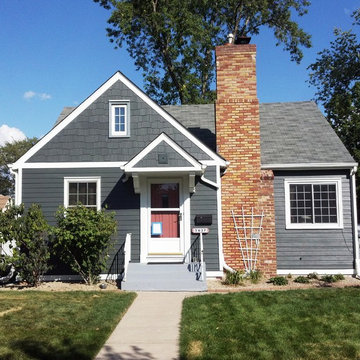
6.25 inch Cedarmill / Staggered Edge Shakes - Iron Gray
Small traditional gray one-story concrete fiberboard exterior home idea in Minneapolis
Small traditional gray one-story concrete fiberboard exterior home idea in Minneapolis
3






