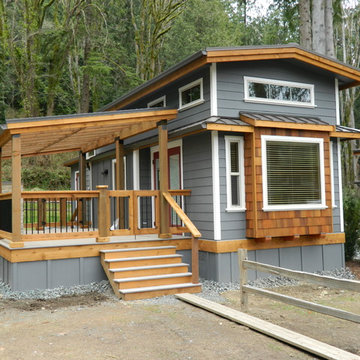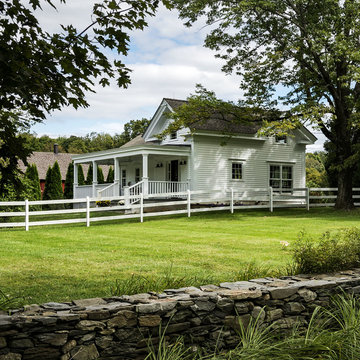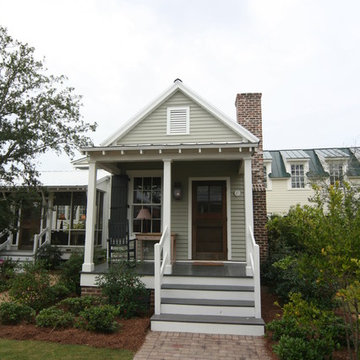Small Traditional Exterior Home Ideas
Refine by:
Budget
Sort by:Popular Today
21 - 40 of 3,480 photos
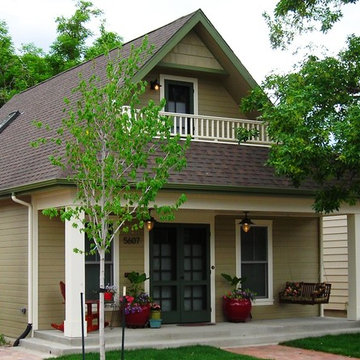
Josh Hill
Inspiration for a small timeless beige two-story mixed siding gable roof remodel in Denver
Inspiration for a small timeless beige two-story mixed siding gable roof remodel in Denver
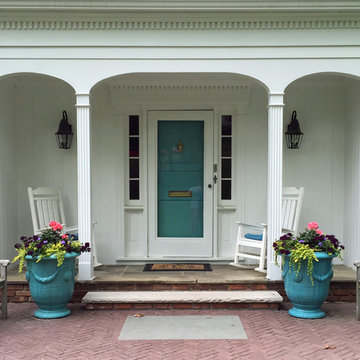
Front entry for a tradtional cottage style home. The front door was painted to match the large reproduction Anduze pots which were chosen because they are frost proof.
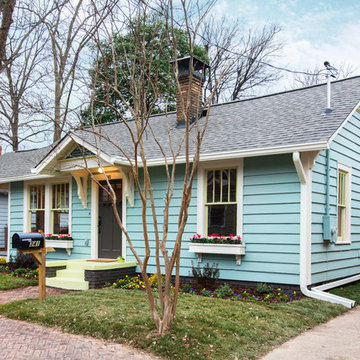
Front of home after renovation
Inspiration for a small timeless blue one-story wood exterior home remodel in Atlanta
Inspiration for a small timeless blue one-story wood exterior home remodel in Atlanta
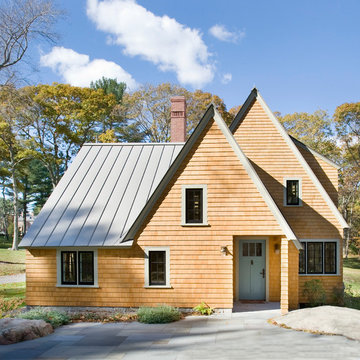
Shelly Harrison Photography
Small elegant beige two-story wood gable roof photo in Boston
Small elegant beige two-story wood gable roof photo in Boston
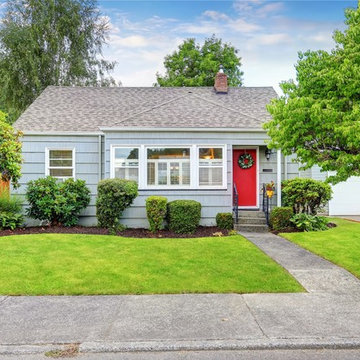
Example of a small classic blue one-story wood exterior home design in Los Angeles with a shingle roof
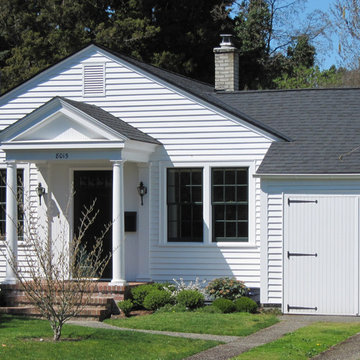
House was transformed by new vertically proportioned doors and windows and small porch addition. Key to resolving weak design was to select a compelling vision for the house, and then follow through in every detail.
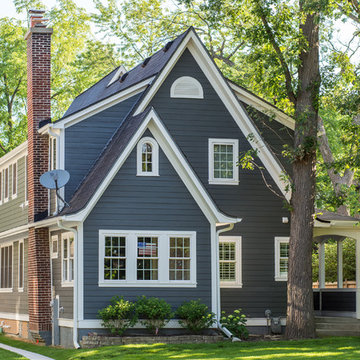
Front Elevation of this whole house renovation with seamless transition to rear addition.
Katie Basil Photography
Small elegant blue two-story wood exterior home photo in Chicago
Small elegant blue two-story wood exterior home photo in Chicago
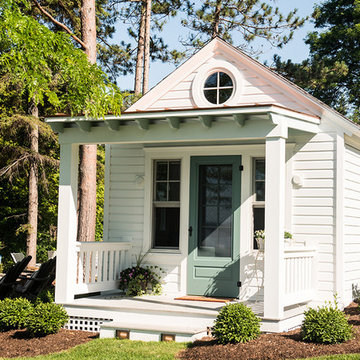
Alice G Patterson
Inspiration for a small timeless white one-story wood gable roof remodel in Burlington
Inspiration for a small timeless white one-story wood gable roof remodel in Burlington
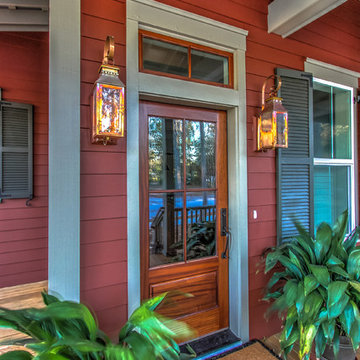
Natural gas lanterns flank the mahogany front entry.
Small elegant red two-story concrete fiberboard gable roof photo in Atlanta
Small elegant red two-story concrete fiberboard gable roof photo in Atlanta
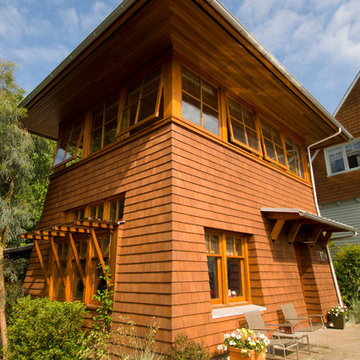
The conversation with our clients began with their request to replace an office and storage shed at their urban nursery. In short time the project grew to include an equipment storage area, ground floor office and a retreat on the second floor. This elevated sitting area captures breezes and provides views to adjacent greenhouses and nursery yards. The wood stove from the original shed heats the ground floor office. An open Rumford fireplace warms the upper sitting area. The exterior materials are cedar and galvanized roofing. Interior materials include douglas fir, stone, raw steel and concrete.
Bruce Forster Photography
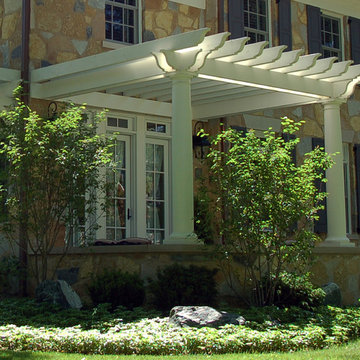
Brad Lewis, William Schwarz
Small elegant exterior home photo in Chicago
Small elegant exterior home photo in Chicago
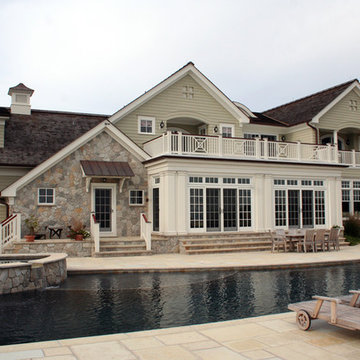
Inspiration for a small timeless beige two-story mixed siding exterior home remodel in New York
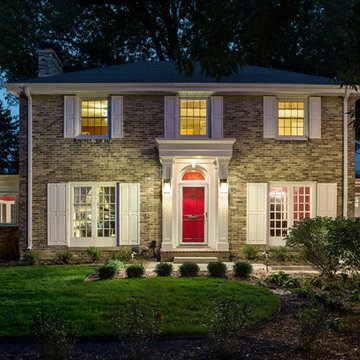
A night view of the new facelift on the home. Light illuminates the white shutters and columns for a great contrast.
Small elegant exterior home photo in Milwaukee
Small elegant exterior home photo in Milwaukee
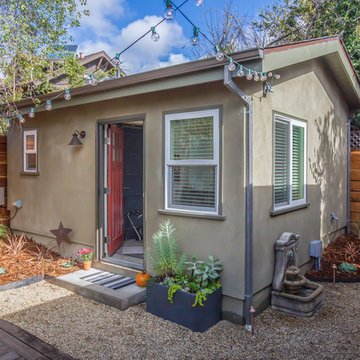
Exterior shot of the guesthouse with the door ajar.
Inspiration for a small timeless beige one-story stucco gable roof remodel in San Francisco
Inspiration for a small timeless beige one-story stucco gable roof remodel in San Francisco
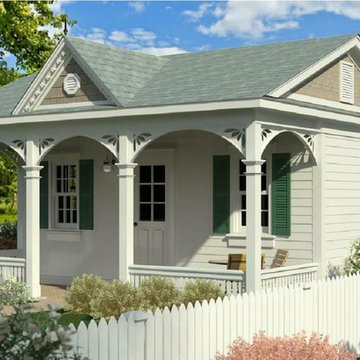
Victorian Cottage Corporation
Small elegant one-story exterior home photo in San Francisco
Small elegant one-story exterior home photo in San Francisco
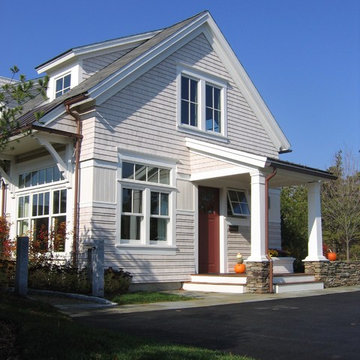
The Sales Center is located at the Gallery of Homes at The Pinehills in Plymouth, MA. Crisply detailed with wood shingles and clapboard siding, this home speaks to the New England vernacular. The roof was clad with a sustainable rubber product (recycled automobile tires!) to mimic the look of a slate roof. Copper gutters and downspouts add refinement to the material palate.
After the Sales Center was constructed, the "model home" was added to the adjacent property (also designed by SMOOK Architecture). Upon completion of the "model home," the Sales Center was converted into a two bedroom “in-law suite,” bringing the combined total area to approximately 5,000 SF. The two buildings are connected by a bridge.
Check out the adjacent property in our Houzz portfolio, "Model House."
Small Traditional Exterior Home Ideas
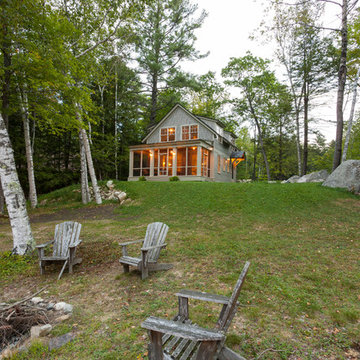
Greg Hubbard Photography
Inspiration for a small timeless gray two-story wood gable roof remodel in Burlington
Inspiration for a small timeless gray two-story wood gable roof remodel in Burlington
2






