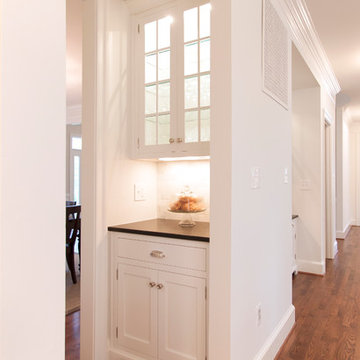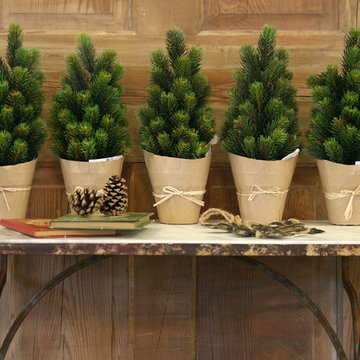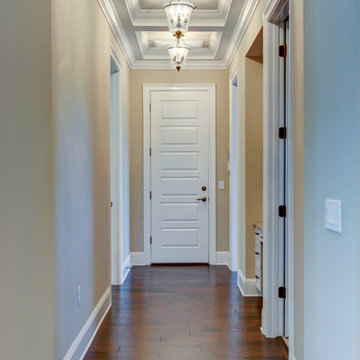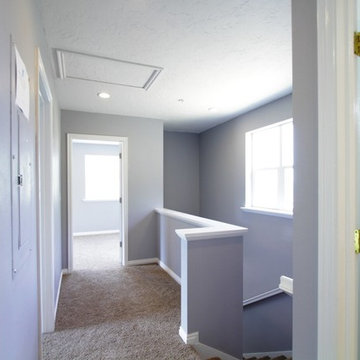Small Traditional Hallway Ideas
Refine by:
Budget
Sort by:Popular Today
61 - 80 of 1,193 photos
Item 1 of 3
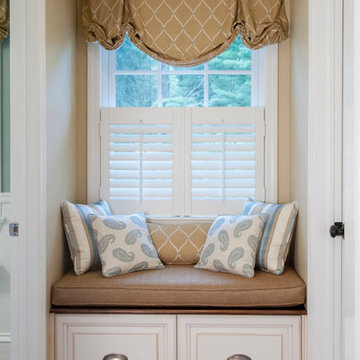
The owners of this 1950s colonial on Philadelphia’s Main Line wanted to preserve its traditional architecture and take advantage of the kitchen’s ample footprint. In addition to reworking the floorplan and improving the flow, the owner wanted a large island with several seating options, a desk area and a small table for dining.
One of the design goals was to transform the spacious room into a functional kitchen that still felt intimate and comfortable for everyday use. Furniture style inset cabinetry kept the room in tune with the home’s original character and made it feel less utilitarian. Removing the wall that hindered the flow and views between the kitchen and the adjacent family room ensured that the main entertaining areas flowed together. Stylistically, we wanted to avoid the typical white kitchen, opting instead to pull in rich wood tones to create a warmer and more classic look.
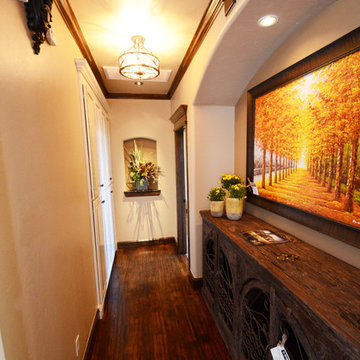
Credit: Westin Dinnes Photography
Hallway - small traditional medium tone wood floor hallway idea in Oklahoma City with beige walls
Hallway - small traditional medium tone wood floor hallway idea in Oklahoma City with beige walls
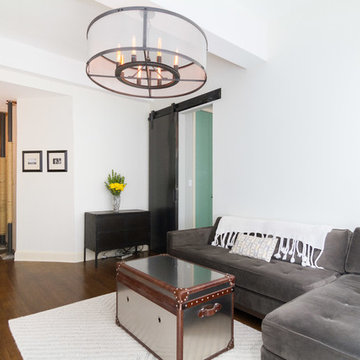
Living Room with barn door. Photo by Andreas Serna
Small elegant medium tone wood floor and brown floor hallway photo in New York with white walls
Small elegant medium tone wood floor and brown floor hallway photo in New York with white walls
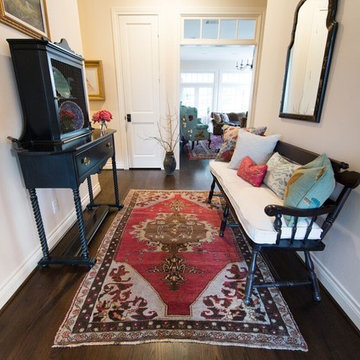
Turkish Rugs Houston
Carl Cramer Photography
Client's family heirlooms
Small elegant dark wood floor and brown floor hallway photo in Houston with beige walls
Small elegant dark wood floor and brown floor hallway photo in Houston with beige walls
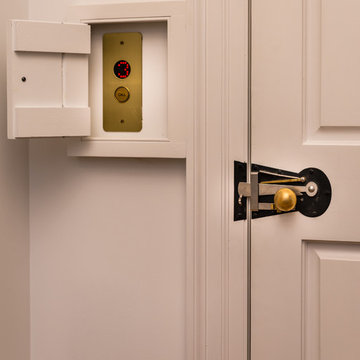
Angle Eye Photography
Hallway - small traditional medium tone wood floor hallway idea in Philadelphia with white walls
Hallway - small traditional medium tone wood floor hallway idea in Philadelphia with white walls
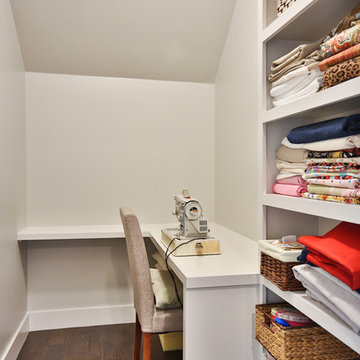
Hallway in Boerne home. Features hardwood floors, custom built in shelves, and sewing desk.
Inspiration for a small timeless medium tone wood floor and brown floor hallway remodel in Austin with white walls
Inspiration for a small timeless medium tone wood floor and brown floor hallway remodel in Austin with white walls
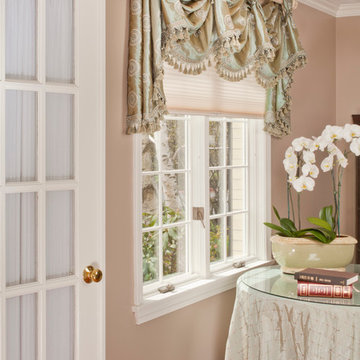
KH Window Fashions, Inc., Custom window treatment with Hunter Douglas Duette blind, Decorative rod and hardware from RM Coco, coordinating tablecloth.
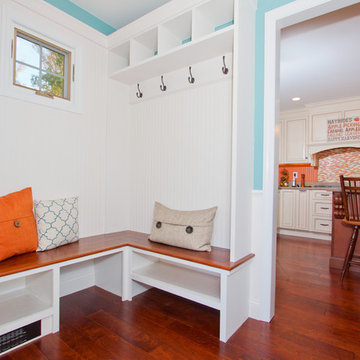
Christine Kazatsky
Small elegant dark wood floor hallway photo in New York with blue walls
Small elegant dark wood floor hallway photo in New York with blue walls
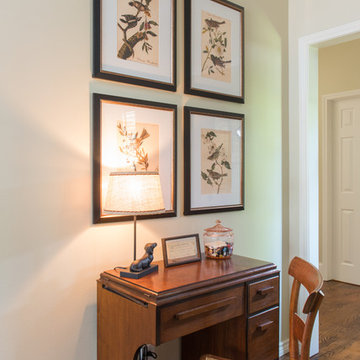
Photos by Michael Hunter. Interior Design and Staging by Dona Rosene Interiors.
Example of a small classic medium tone wood floor hallway design in Dallas with beige walls
Example of a small classic medium tone wood floor hallway design in Dallas with beige walls
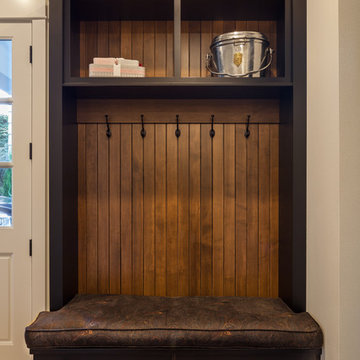
A hallway bench is the perfect landing area for the back door. Black cabinets by Wood-Mode with a wood bead board inset.
Example of a small classic dark wood floor hallway design in Seattle with white walls
Example of a small classic dark wood floor hallway design in Seattle with white walls
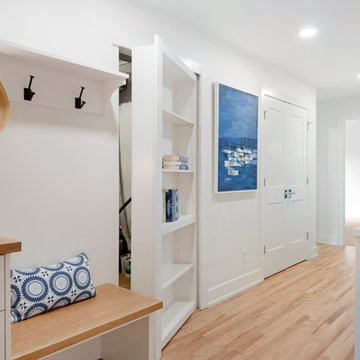
Built by Pillar Homes - Photography by Spacecrafting Photography
Inspiration for a small timeless light wood floor and brown floor hallway remodel in Minneapolis with white walls
Inspiration for a small timeless light wood floor and brown floor hallway remodel in Minneapolis with white walls
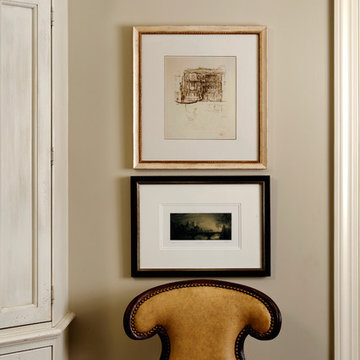
Bob Narod Photography
Hallway - small traditional medium tone wood floor hallway idea in DC Metro with beige walls
Hallway - small traditional medium tone wood floor hallway idea in DC Metro with beige walls
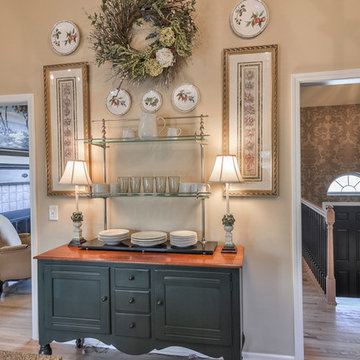
Small elegant light wood floor hallway photo in Kansas City with beige walls
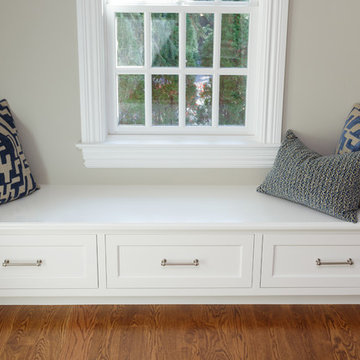
white painted window seat with standard inset shaker drawers and fancy furniture toekick.
Dervin Witmer, www.witmerphotography.com
Example of a small classic dark wood floor and brown floor hallway design in New York with beige walls
Example of a small classic dark wood floor and brown floor hallway design in New York with beige walls
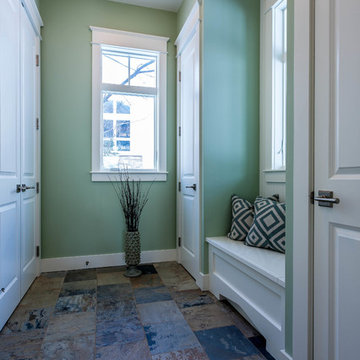
Good things come in small packages, as Tricklebrook proves. This compact yet charming design packs a lot of personality into an efficient plan that is perfect for a tight city or waterfront lot. Inspired by the Craftsman aesthetic and classic All-American bungalow design, the exterior features interesting roof lines with overhangs, stone and shingle accents and abundant windows designed both to let in maximum natural sunlight as well as take full advantage of the lakefront views.
The covered front porch leads into a welcoming foyer and the first level’s 1,150-square foot floor plan, which is divided into both family and private areas for maximum convenience. Private spaces include a flexible first-floor bedroom or office on the left; family spaces include a living room with fireplace, an open plan kitchen with an unusual oval island and dining area on the right as well as a nearby handy mud room. At night, relax on the 150-square-foot screened porch or patio. Head upstairs and you’ll find an additional 1,025 square feet of living space, with two bedrooms, both with unusual sloped ceilings, walk-in closets and private baths. The second floor also includes a convenient laundry room and an office/reading area.
Photographer: Dave Leale
Small Traditional Hallway Ideas
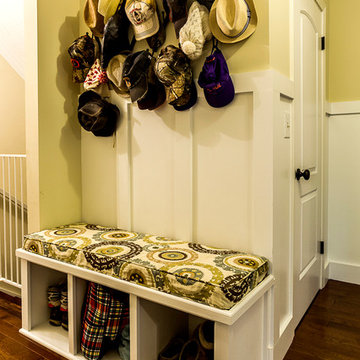
Foothills Fotoworks
Inspiration for a small timeless medium tone wood floor hallway remodel in Other with beige walls
Inspiration for a small timeless medium tone wood floor hallway remodel in Other with beige walls
4






