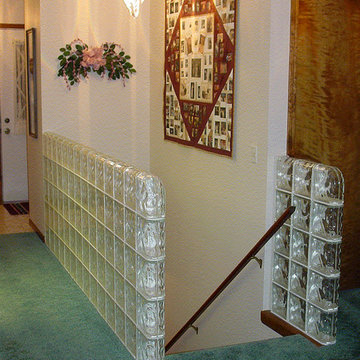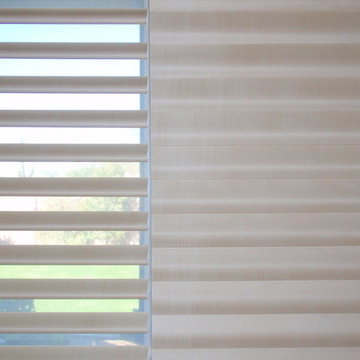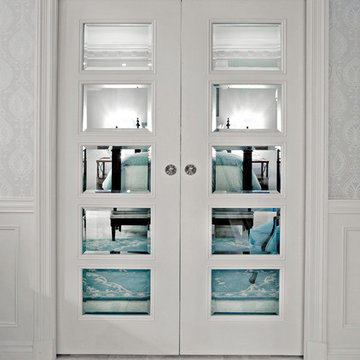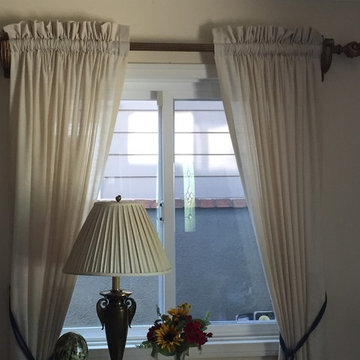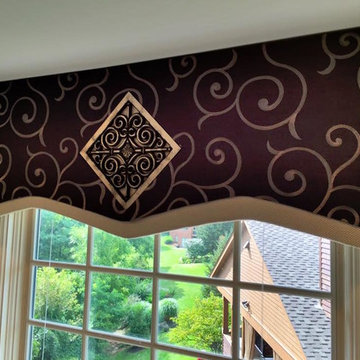Small Traditional Hallway Ideas
Refine by:
Budget
Sort by:Popular Today
101 - 120 of 1,193 photos
Item 1 of 3
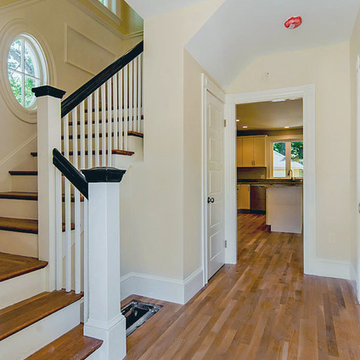
Soft yellow and white is bright and welcoming.
Small elegant light wood floor hallway photo in Boston with yellow walls
Small elegant light wood floor hallway photo in Boston with yellow walls
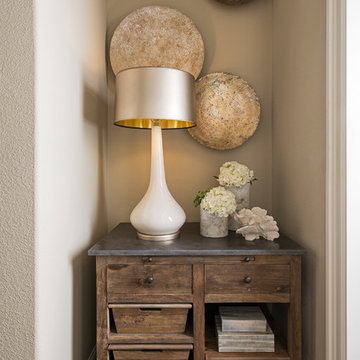
Jason Jones Photography
Small elegant medium tone wood floor and brown floor hallway photo in Dallas with beige walls
Small elegant medium tone wood floor and brown floor hallway photo in Dallas with beige walls
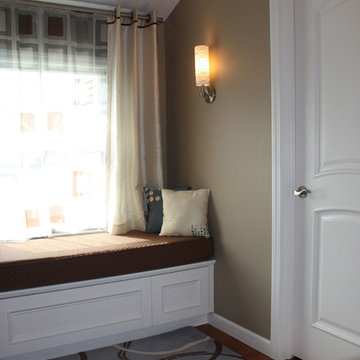
Inspiration for a small timeless medium tone wood floor hallway remodel in New York with brown walls
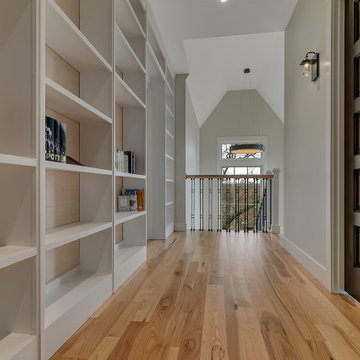
Hallway with built-in bookcase
Inspiration for a small timeless medium tone wood floor and wood wall hallway remodel in Minneapolis
Inspiration for a small timeless medium tone wood floor and wood wall hallway remodel in Minneapolis
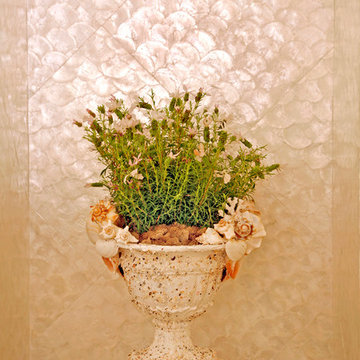
Maya Romanoff's Mother of Pearl Aphrodite tiles of genuine seashell in natural Pearl.
Designed by: RSVP Design Services
Hallway - small traditional hallway idea in Chicago with beige walls
Hallway - small traditional hallway idea in Chicago with beige walls
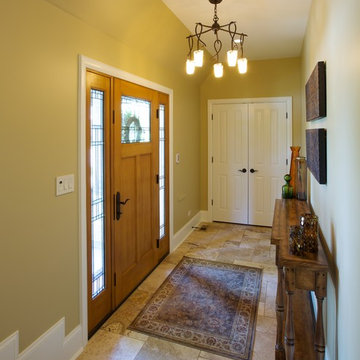
The clients came to LaMantia requesting a more grand arrival to their home. They yearned for a large Foyer and LaMantia architect, Gail Lowry, designed a jewel. This lovely home, on the north side of Chicago, had an existing off-center and set-back entry. Lowry viewed this set-back area as an excellent opportunity to enclose and add to the interior of the home in the form of a Foyer.
Before
Before
Before
Before
With the front entrance now stepped forward and centered, the addition of an Arched Portico dressed with stone pavers and tapered columns gave new life to this home.
The final design incorporated and re-purposed many existing elements. The original home entry and two steps remain in the same location, but now they are interior elements. The original steps leading to the front door are now located within the Foyer and finished with multi-sized travertine tiles that lead the visitor from the Foyer to the main level of the home.
After
After
After
After
After
After
The details for the exterior were also meticulously thought through. The arch of the existing center dormer was the key to the portico design. Lowry, distressed with the existing combination of “busy” brick and stone on the façade of the home, designed a quieter, more reserved facade when the dark stained, smooth cedar siding of the second story dormers was repeated at the new entry.
Visitors to this home are now first welcomed under the sheltering Portico and then, once again, when they enter the sunny warmth of the Foyer.
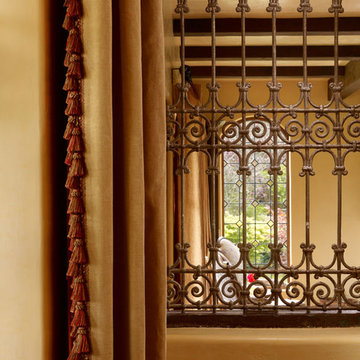
This lovely home began as a complete remodel to a 1960 era ranch home. Warm, sunny colors and traditional details fill every space. The colorful gazebo overlooks the boccii court and a golf course. Shaded by stately palms, the dining patio is surrounded by a wrought iron railing. Hand plastered walls are etched and styled to reflect historical architectural details. The wine room is located in the basement where a cistern had been.
Project designed by Susie Hersker’s Scottsdale interior design firm Design Directives. Design Directives is active in Phoenix, Paradise Valley, Cave Creek, Carefree, Sedona, and beyond.
For more about Design Directives, click here: https://susanherskerasid.com/
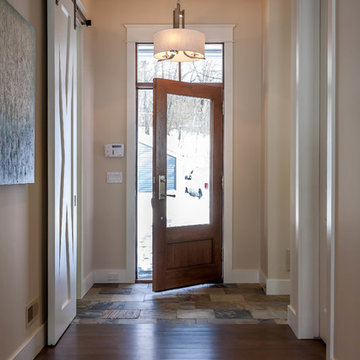
Good things come in small packages, as Tricklebrook proves. This compact yet charming design packs a lot of personality into an efficient plan that is perfect for a tight city or waterfront lot. Inspired by the Craftsman aesthetic and classic All-American bungalow design, the exterior features interesting roof lines with overhangs, stone and shingle accents and abundant windows designed both to let in maximum natural sunlight as well as take full advantage of the lakefront views.
The covered front porch leads into a welcoming foyer and the first level’s 1,150-square foot floor plan, which is divided into both family and private areas for maximum convenience. Private spaces include a flexible first-floor bedroom or office on the left; family spaces include a living room with fireplace, an open plan kitchen with an unusual oval island and dining area on the right as well as a nearby handy mud room. At night, relax on the 150-square-foot screened porch or patio. Head upstairs and you’ll find an additional 1,025 square feet of living space, with two bedrooms, both with unusual sloped ceilings, walk-in closets and private baths. The second floor also includes a convenient laundry room and an office/reading area.
Photographer: Dave Leale
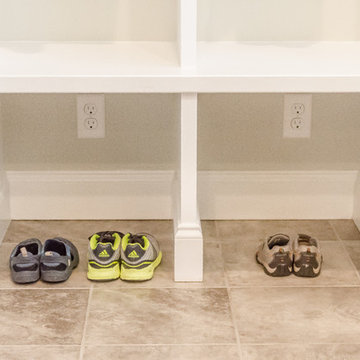
Great, simple cubbie space for the whole family.
Small elegant porcelain tile and multicolored floor hallway photo in Other with white walls
Small elegant porcelain tile and multicolored floor hallway photo in Other with white walls
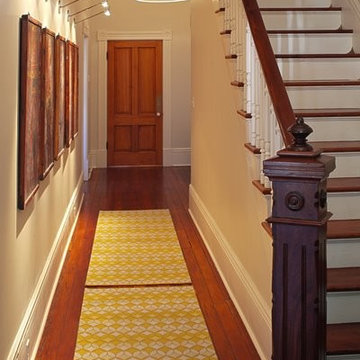
New Zeland wool runners add a touch of color, the five period panels are vintage painted wood panels from China, monopoints are a nice contemporary touch.
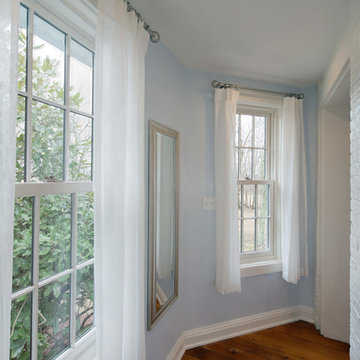
Inspiration for a small timeless dark wood floor and brown floor hallway remodel in Other with blue walls
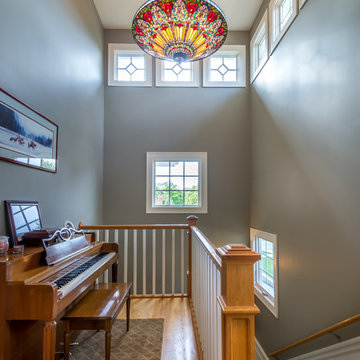
Hallway - small traditional medium tone wood floor, brown floor, wallpaper ceiling and wallpaper hallway idea in Chicago with blue walls
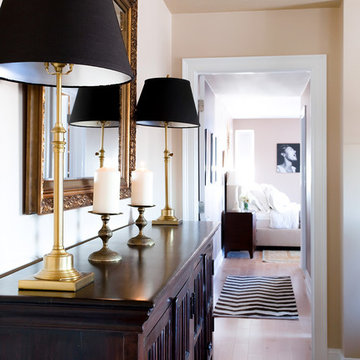
Example of a small classic light wood floor and beige floor hallway design in Boston with beige walls
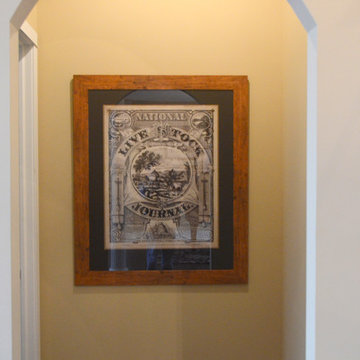
Beginning with the stunning exterior, gorgeous stone walls surround custom black doors, creating an air of interest. Inside, the vibrant walls and spacious windows complement the traditional style wholeheartedly.
A beautiful, traditional home - a warm color palette and fascinating collections make this a stunning and welcoming space!
Project designed by South Haven, Michigan interior design firm, Bayberry Cottage. They also serve Kalamazoo, Saugatuck, St Joseph, & Holland, Michigan.
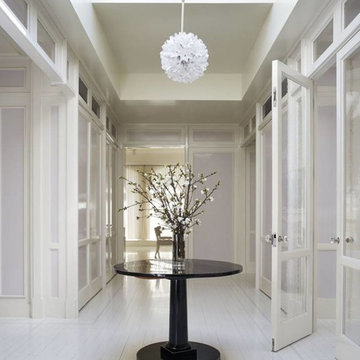
Small elegant light wood floor and white floor hallway photo in Philadelphia with white walls
Small Traditional Hallway Ideas
6






