Small Transitional Home Bar Ideas
Refine by:
Budget
Sort by:Popular Today
221 - 240 of 1,840 photos
Item 1 of 4
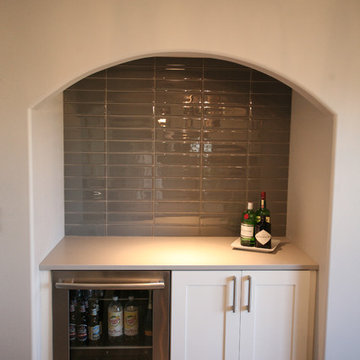
info@studio60photographicart.com
Wet bar - small transitional single-wall medium tone wood floor wet bar idea in Other with no sink, shaker cabinets, white cabinets, solid surface countertops, gray backsplash and glass tile backsplash
Wet bar - small transitional single-wall medium tone wood floor wet bar idea in Other with no sink, shaker cabinets, white cabinets, solid surface countertops, gray backsplash and glass tile backsplash
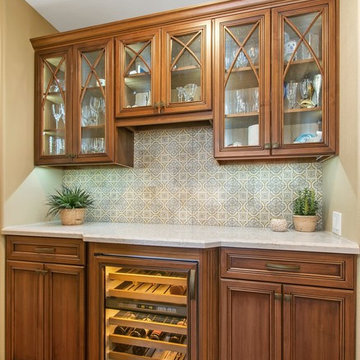
A laundry room flood gave opportunity for a brand new kitchen including an improved floor plan, new custom cabinets and fabulous organization. Creating separate work zones for this busy family was the key. The island houses all tools necessary for this avid baker. Including a hinged mixer shelf, pull out utensil bin and tray base cabinet. The wall layout has everything you need to prep and cook a gourmet meal. Reconfiguring the niche created additional pantry and baking pan storage. Adding seeded glass and mullions gave this client plenty of space to display her favorite items. A new wine bar in the hall provided storage and improved aesthetics.
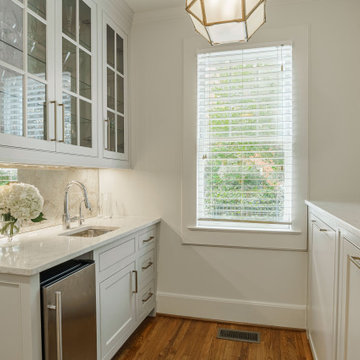
Built in custom beverage station.
Wet bar - small transitional galley light wood floor and brown floor wet bar idea in Other with an undermount sink, beaded inset cabinets, gray cabinets, marble countertops, multicolored backsplash, mirror backsplash and white countertops
Wet bar - small transitional galley light wood floor and brown floor wet bar idea in Other with an undermount sink, beaded inset cabinets, gray cabinets, marble countertops, multicolored backsplash, mirror backsplash and white countertops
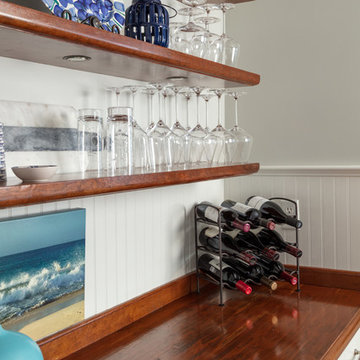
Kyle J. Caldwell Photography
Small transitional l-shaped medium tone wood floor home bar photo in Boston with beaded inset cabinets, white cabinets, wood countertops and wood backsplash
Small transitional l-shaped medium tone wood floor home bar photo in Boston with beaded inset cabinets, white cabinets, wood countertops and wood backsplash
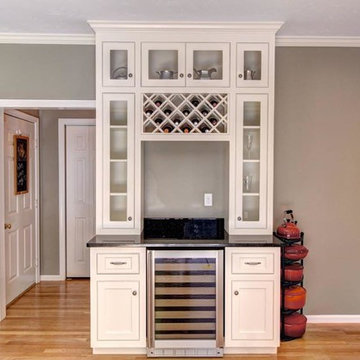
Home bar - small transitional single-wall light wood floor home bar idea in Boston with an undermount sink, white cabinets, granite countertops, subway tile backsplash, glass-front cabinets and gray backsplash
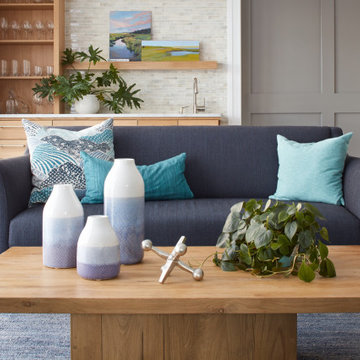
This expansive kitchen space features a cooking area with island, a breakfast nook, a sitting area, and a lounge area overlooking the lake, creating an integrated work/play/dine gathering space for a large family. The homeowner wanted to keep the space fairly neutral and efficient as well as reflect the lakeside location, without being overly nautical. White oak and quartzite bar repeats the materials used on the expansive kitchen island in the cooking area of this room. A built-in end panel conceals a Sub-zero fridge and freezer drawers
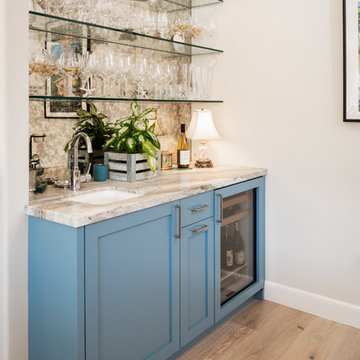
Inspiration for a small transitional galley light wood floor and brown floor wet bar remodel in San Francisco with an undermount sink, shaker cabinets, blue cabinets, marble countertops, mirror backsplash and gray countertops
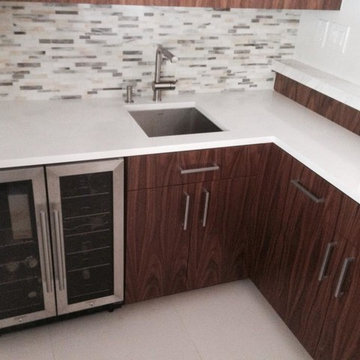
Small transitional l-shaped ceramic tile home bar photo in Miami with an undermount sink, flat-panel cabinets, dark wood cabinets, quartz countertops, multicolored backsplash and stone tile backsplash
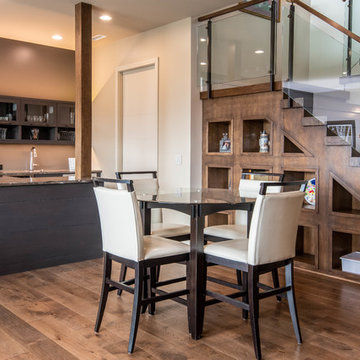
Stellar views and natural light embrace this Reynold's Mountain home throughout. Anigre wood in custom color creates art in the form of simple, slab doors in this lower level bar area. Both trendy and timeless, this bar exudes the best of what is new with traditional functionality in every way.

The newly created dry bar sits in the previous kitchen space, which connects the original formal dining room with the addition that is home to the new kitchen. A great spot for entertaining.
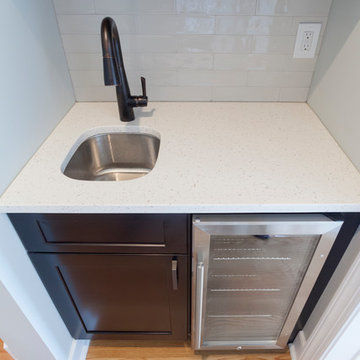
I was asked to design a compact wet bar for the space under the stairs that led to the roof deck. Problem solved! This design features glass-door upper cabinets with a sink base and panels for the lower portion that were designed around a compact beverage center and a bar sink. Quartz counters and oil rubbed bronze faucet highlight this project. Sleek subway tiles in white provide the perfect backdrop for this small but useful space!
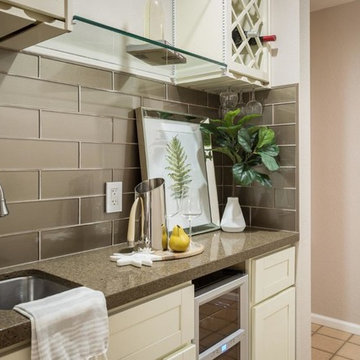
Example of a small transitional single-wall terra-cotta tile and beige floor wet bar design in Other with an undermount sink, shaker cabinets, white cabinets, quartz countertops, gray backsplash and glass tile backsplash
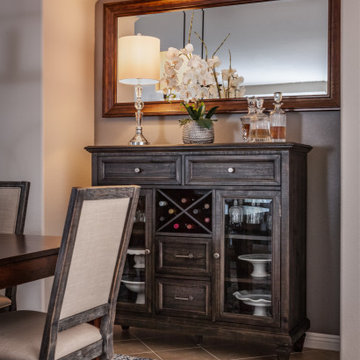
Small transitional single-wall bar cart photo in Las Vegas with glass-front cabinets and dark wood cabinets
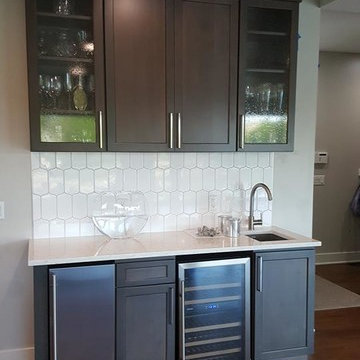
Small transitional single-wall medium tone wood floor wet bar photo in Other with an undermount sink, shaker cabinets, dark wood cabinets, quartz countertops, white backsplash and porcelain backsplash
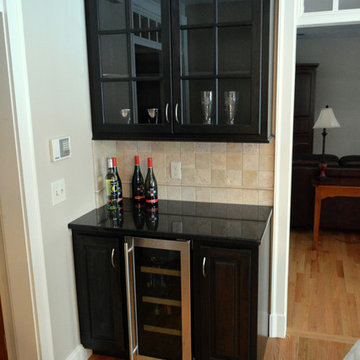
Home bar - small transitional single-wall light wood floor home bar idea in Boston with raised-panel cabinets, black cabinets, solid surface countertops, beige backsplash and travertine backsplash
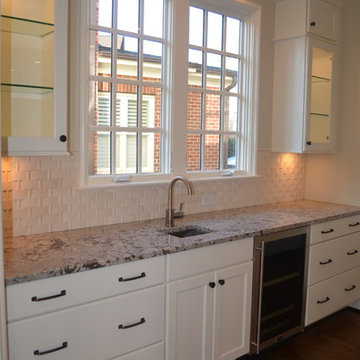
This wet bar was designed by Kristin Johnson using a transitionally styled cabinetry design from Norcraft Cabinetry utilizing their custom color program to achieve just the right shade of white on the perimeter cabinets and the perfect shade of gray for the island cabinets! All photos taken by Frank Hart Studios. 1st Choice Cabinetry.
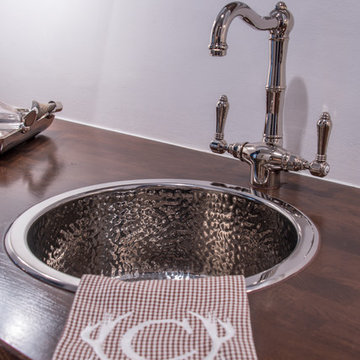
Inspiration for a small transitional galley dark wood floor and brown floor wet bar remodel in Houston with a drop-in sink, yellow cabinets and wood countertops
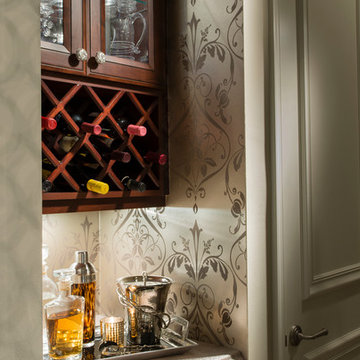
Gomez Photography
Inspiration for a small transitional single-wall marble floor wet bar remodel in Miami with raised-panel cabinets and medium tone wood cabinets
Inspiration for a small transitional single-wall marble floor wet bar remodel in Miami with raised-panel cabinets and medium tone wood cabinets
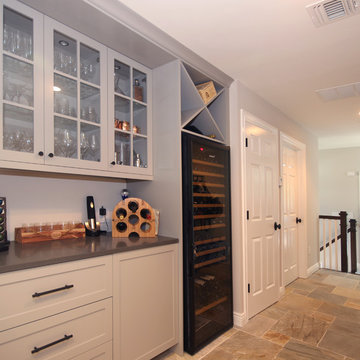
Inspiration for a small transitional single-wall slate floor home bar remodel in New York with shaker cabinets, white cabinets, solid surface countertops and gray countertops
Small Transitional Home Bar Ideas
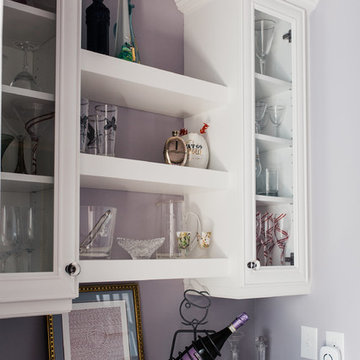
Cabinetry (Eudora, Harmony Door Style, in Bright White Finish)
Hardware (Berenson, Polished Nickel)
Small transitional single-wall light wood floor and beige floor home bar photo in Charleston with white cabinets, no sink, shaker cabinets, granite countertops and white countertops
Small transitional single-wall light wood floor and beige floor home bar photo in Charleston with white cabinets, no sink, shaker cabinets, granite countertops and white countertops
12





