Small Transitional Home Design Ideas
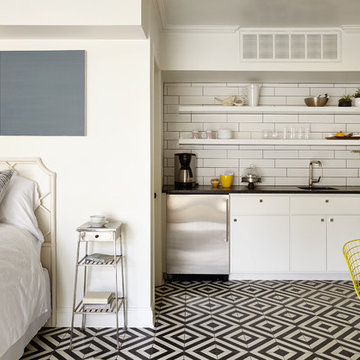
pool house kitchenette, photo by Gieves Anderson
Small transitional single-wall multicolored floor kitchen photo in Nashville with a single-bowl sink, open cabinets, white cabinets, white backsplash, subway tile backsplash and stainless steel appliances
Small transitional single-wall multicolored floor kitchen photo in Nashville with a single-bowl sink, open cabinets, white cabinets, white backsplash, subway tile backsplash and stainless steel appliances
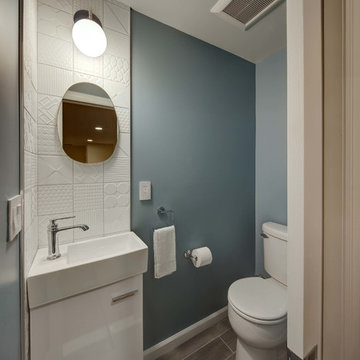
Powder room - small transitional white tile and ceramic tile porcelain tile and gray floor powder room idea in New York with flat-panel cabinets, white cabinets, a two-piece toilet, blue walls, an integrated sink and white countertops
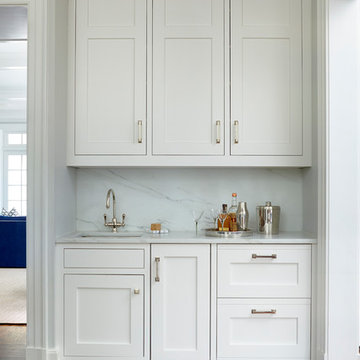
Classic bar area, simple white look with custom cabinetry. White marble backsplash adds a chic touch.
Inspiration for a small transitional single-wall medium tone wood floor and brown floor wet bar remodel in New York with shaker cabinets, white cabinets, marble countertops, white backsplash, marble backsplash and white countertops
Inspiration for a small transitional single-wall medium tone wood floor and brown floor wet bar remodel in New York with shaker cabinets, white cabinets, marble countertops, white backsplash, marble backsplash and white countertops
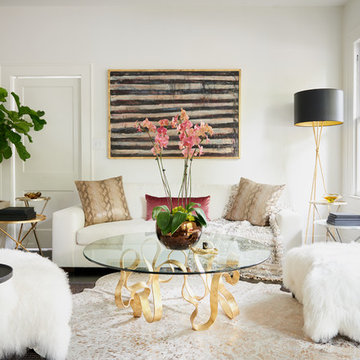
Living room - small transitional enclosed dark wood floor living room idea in Austin with white walls and no fireplace
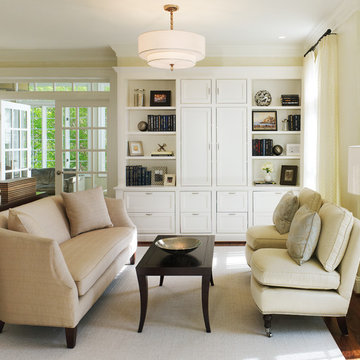
Photographer: Anice Hoachlander from Hoachlander Davis Photography, LLC
Interior Designer: Miriam Dillon, Associate AIA, ASID
Small transitional living room photo in DC Metro with beige walls
Small transitional living room photo in DC Metro with beige walls
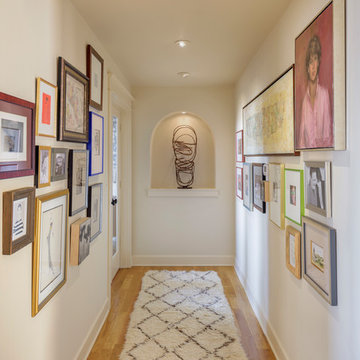
Painting all the trim to match the walls de-emphasizes the nondescript design and trim. Sculpture by Eric Powell. Martin Sumers works on paper.
Inspiration for a small transitional light wood floor and brown floor hallway remodel in Portland with beige walls
Inspiration for a small transitional light wood floor and brown floor hallway remodel in Portland with beige walls
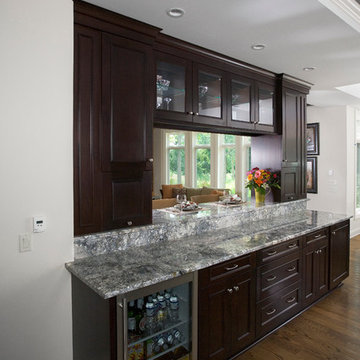
http://www.cabinetwerks.com. This pass through kitchen window features dark wood cabinetry, glass front upper cabinets, built in wet bar, and Azul Aran granite countertops. Photo by Linda Oyama Bryan. Cabinetry by Wood-Mode/Brookhaven.
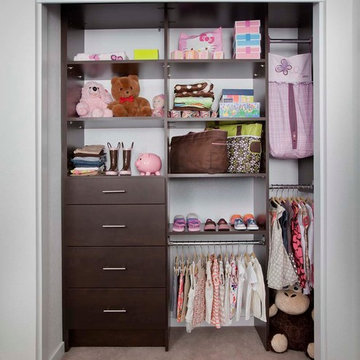
Inspiration for a small transitional women's carpeted reach-in closet remodel in Denver with flat-panel cabinets and dark wood cabinets

Designer: Terri Sears
Photography: Melissa M Mills
Inspiration for a small transitional galley medium tone wood floor and brown floor eat-in kitchen remodel in Nashville with a farmhouse sink, shaker cabinets, white cabinets, marble countertops, white backsplash, subway tile backsplash, stainless steel appliances, no island and multicolored countertops
Inspiration for a small transitional galley medium tone wood floor and brown floor eat-in kitchen remodel in Nashville with a farmhouse sink, shaker cabinets, white cabinets, marble countertops, white backsplash, subway tile backsplash, stainless steel appliances, no island and multicolored countertops
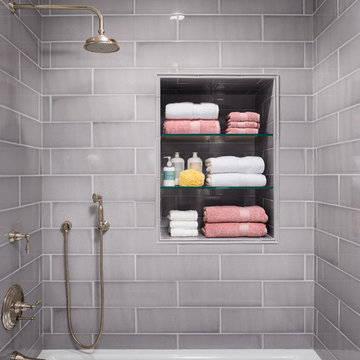
Clark Dugger Photography
Example of a small transitional kids' gray tile and ceramic tile marble floor bathroom design in Los Angeles with an undermount sink, marble countertops, a two-piece toilet and multicolored walls
Example of a small transitional kids' gray tile and ceramic tile marble floor bathroom design in Los Angeles with an undermount sink, marble countertops, a two-piece toilet and multicolored walls
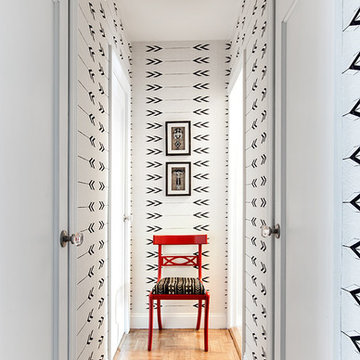
Regan Wood, www.reganwood.com
Inspiration for a small transitional medium tone wood floor hallway remodel in Seattle with multicolored walls
Inspiration for a small transitional medium tone wood floor hallway remodel in Seattle with multicolored walls
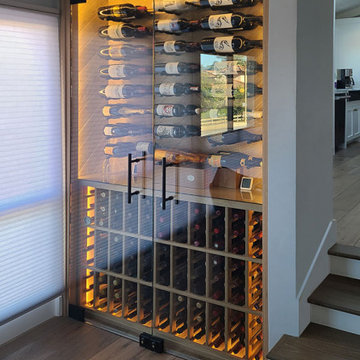
Who says you don't have space for a wine feature?
We just finished this beautiful wine feature in Westake Village with glass entry, traditional white oak lower wine racking and label view pin racking mounted on white oak chevron.
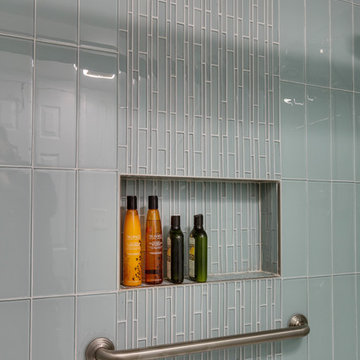
Designed by Reico Kitchen & Bath in Springfield, VA this transitional small master bathroom features bathroom cabinets from Merillat Classic in the Portrait 5-piece door style in Cherry with a Paprika finish. The bathroom vanity top is engineered quartz in the color Berwyn from Cambria.
Photos courtesy of BTW Images LLC / www.btwimages.com.
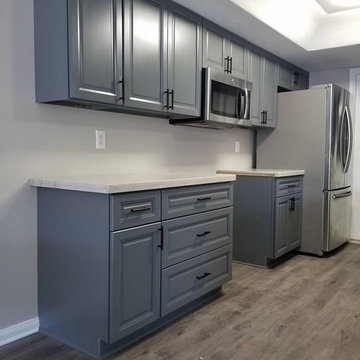
Enclosed kitchen - small transitional galley gray floor enclosed kitchen idea in Houston with an undermount sink, raised-panel cabinets, gray cabinets, quartzite countertops, no island and white countertops
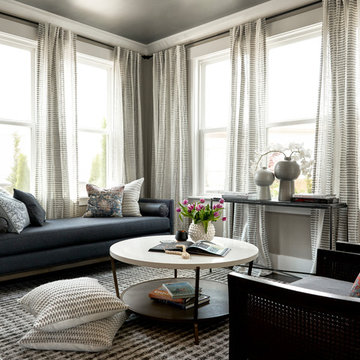
Nick McGiin, Jr
Inspiration for a small transitional formal and open concept dark wood floor and brown floor living room remodel in Nashville with brown walls, no fireplace and no tv
Inspiration for a small transitional formal and open concept dark wood floor and brown floor living room remodel in Nashville with brown walls, no fireplace and no tv

Clean transitional on suite bathroom
Small transitional kids' green tile and porcelain tile porcelain tile, green floor and single-sink tub/shower combo photo in Bridgeport with flat-panel cabinets, white cabinets, an undermount tub, a two-piece toilet, green walls, an undermount sink, quartzite countertops, a hinged shower door, white countertops and a floating vanity
Small transitional kids' green tile and porcelain tile porcelain tile, green floor and single-sink tub/shower combo photo in Bridgeport with flat-panel cabinets, white cabinets, an undermount tub, a two-piece toilet, green walls, an undermount sink, quartzite countertops, a hinged shower door, white countertops and a floating vanity
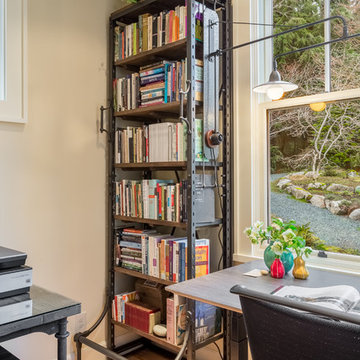
We designed a backplate so the boom sconces could mount to the sides of the bookcases. Industrial strength furnishings ensure a lifetime of productivity.
Cory Holland Photography

This unused space provided the perfect spot for a recessed bar. Floating shelves display glass ware, liquor is stored in the base cabinet and wine bottles abound in the wine refrigerator.
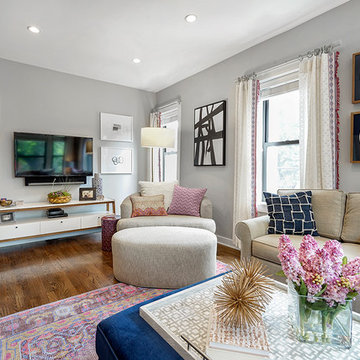
Now the space sings with the personality of its owner and welcomes guests to relax and make themselves at home!
Living room - small transitional open concept and formal dark wood floor living room idea in Bridgeport with gray walls, no fireplace and a wall-mounted tv
Living room - small transitional open concept and formal dark wood floor living room idea in Bridgeport with gray walls, no fireplace and a wall-mounted tv
Small Transitional Home Design Ideas
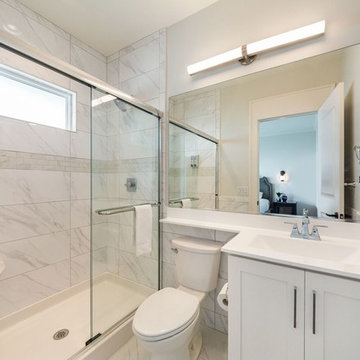
Example of a small transitional 3/4 white tile and marble tile marble floor and white floor bathroom design in Other with shaker cabinets, white cabinets, a two-piece toilet, beige walls, an integrated sink and marble countertops
63
























