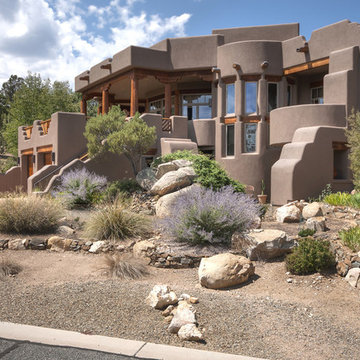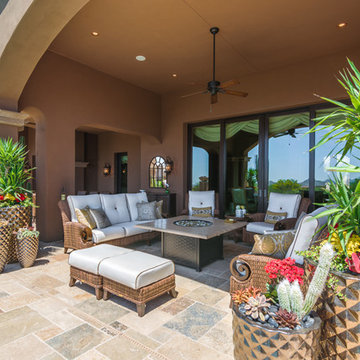Southwestern Home Design Ideas
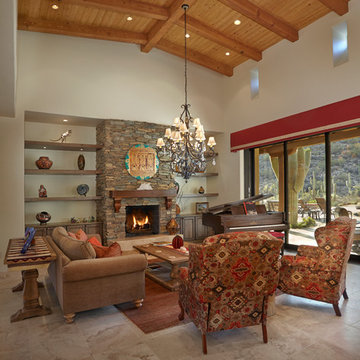
Large open great room and dining area with a mix of custom and Restoration Hardware furnishings.
Huge southwest open concept travertine floor living room photo in Phoenix with beige walls, a standard fireplace, a stone fireplace and no tv
Huge southwest open concept travertine floor living room photo in Phoenix with beige walls, a standard fireplace, a stone fireplace and no tv
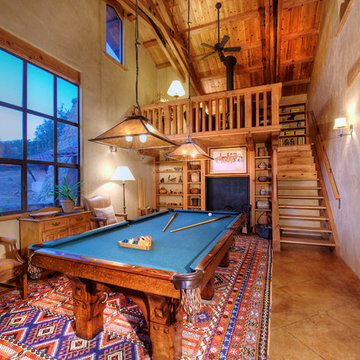
The magnificent Casey Flat Ranch Guinda CA consists of 5,284.43 acres in the Capay Valley and abuts the eastern border of Napa Valley, 90 minutes from San Francisco.
There are 24 acres of vineyard, a grass-fed Longhorn cattle herd (with 95 pairs), significant 6-mile private road and access infrastructure, a beautiful ~5,000 square foot main house, a pool, a guest house, a manager's house, a bunkhouse and a "honeymoon cottage" with total accommodation for up to 30 people.
Agriculture improvements include barn, corral, hay barn, 2 vineyard buildings, self-sustaining solar grid and 6 water wells, all managed by full time Ranch Manager and Vineyard Manager.The climate at the ranch is similar to northern St. Helena with diurnal temperature fluctuations up to 40 degrees of warm days, mild nights and plenty of sunshine - perfect weather for both Bordeaux and Rhone varieties. The vineyard produces grapes for wines under 2 brands: "Casey Flat Ranch" and "Open Range" varietals produced include Cabernet Sauvignon, Cabernet Franc, Syrah, Grenache, Mourvedre, Sauvignon Blanc and Viognier.
There is expansion opportunity of additional vineyards to more than 80 incremental acres and an additional 50-100 acres for potential agricultural business of walnuts, olives and other products.
Casey Flat Ranch brand longhorns offer a differentiated beef delight to families with ranch-to-table program of lean, superior-taste "Coddled Cattle". Other income opportunities include resort-retreat usage for Bay Area individuals and corporations as a hunting lodge, horse-riding ranch, or elite conference-retreat.
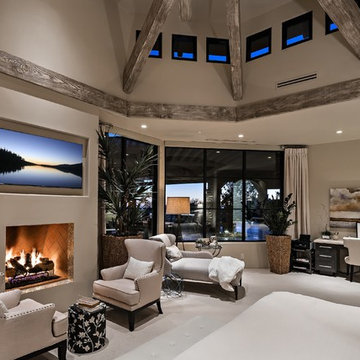
Thompsonphotographic.com
Inspiration for a large southwestern master carpeted bedroom remodel in Phoenix with white walls, a standard fireplace and a plaster fireplace
Inspiration for a large southwestern master carpeted bedroom remodel in Phoenix with white walls, a standard fireplace and a plaster fireplace
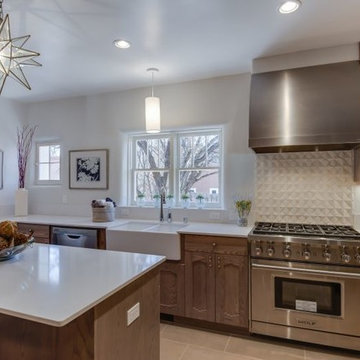
Inspiration for a mid-sized southwestern galley travertine floor open concept kitchen remodel in Albuquerque with a farmhouse sink, recessed-panel cabinets, medium tone wood cabinets, solid surface countertops, white backsplash, stainless steel appliances and a peninsula
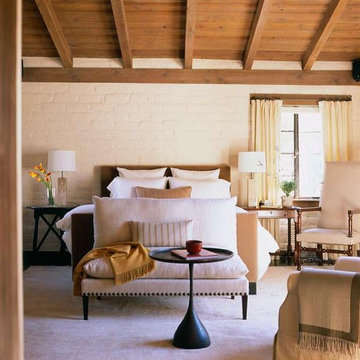
Rich textures in the master bedroom include a silk-
wool rug and angora mohair loveseat at the base of the bed. .
Photography by Joshua Klein
Large southwest master dark wood floor bedroom photo in Phoenix with white walls and no fireplace
Large southwest master dark wood floor bedroom photo in Phoenix with white walls and no fireplace
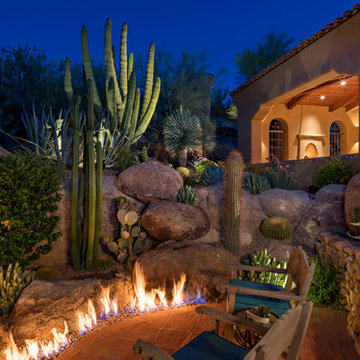
Photo Credits: Steven Thompson
This is an example of a large southwestern landscaping in Phoenix.
This is an example of a large southwestern landscaping in Phoenix.
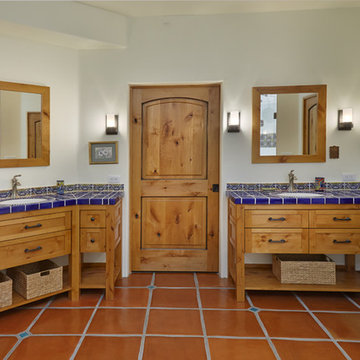
Robin Stancliff
Example of a huge southwest blue tile and terra-cotta tile terra-cotta tile bathroom design in Phoenix with furniture-like cabinets, light wood cabinets, a one-piece toilet, beige walls, an undermount sink and tile countertops
Example of a huge southwest blue tile and terra-cotta tile terra-cotta tile bathroom design in Phoenix with furniture-like cabinets, light wood cabinets, a one-piece toilet, beige walls, an undermount sink and tile countertops
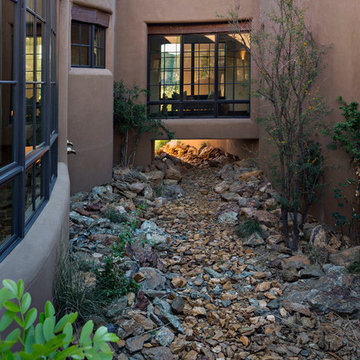
Southwestern style exterior bridge.
Architect: Urban Design Associates
Builder: R-Net Custom Homes
Interiors: Billie Springer
Photography: Thompson Photographic
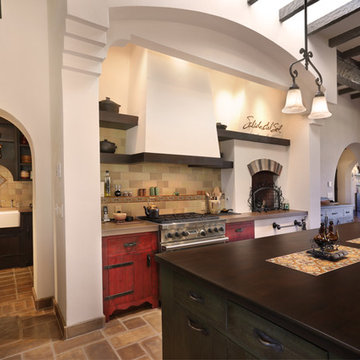
Monterey style custom cabinetry, concrete counter top, mesquite counter top at island, stainless steel appliances, porcelain apron farm sink, smooth plaster walls, hand hewn beams, concrete tile floor.
Photo by Velen Chan
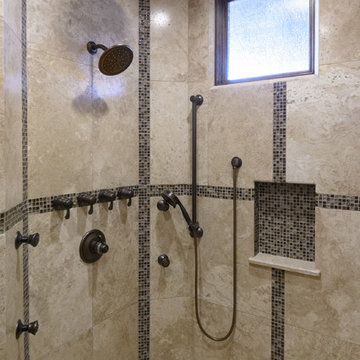
Example of a mid-sized southwest master beige tile, black tile, brown tile and mosaic tile porcelain tile alcove shower design in Salt Lake City with recessed-panel cabinets, dark wood cabinets, a two-piece toilet, white walls, an undermount sink and granite countertops

david marlowe
Living room - huge southwestern formal and open concept medium tone wood floor, multicolored floor and exposed beam living room idea in Albuquerque with beige walls, a standard fireplace, a stone fireplace and no tv
Living room - huge southwestern formal and open concept medium tone wood floor, multicolored floor and exposed beam living room idea in Albuquerque with beige walls, a standard fireplace, a stone fireplace and no tv
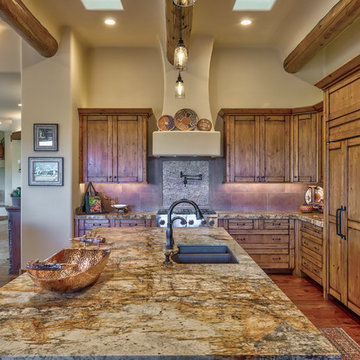
Large southwest medium tone wood floor and brown floor eat-in kitchen photo in Phoenix with a drop-in sink, recessed-panel cabinets, medium tone wood cabinets, granite countertops, metallic backsplash, stone slab backsplash, stainless steel appliances, two islands and multicolored countertops
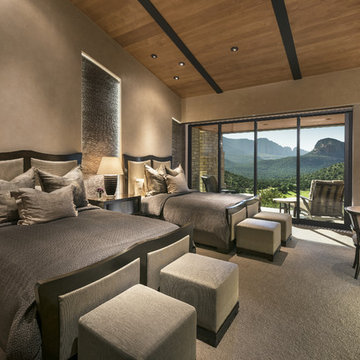
Photography: Mark Boisclair. Interior Design: Susie Hersker and Elaine Ryckman. Architect: Kilbane Architecture. Builder: Detar Construction. Elegant guest suite with 2 queen beds and built in desk.
Project designed by Susie Hersker’s Scottsdale interior design firm Design Directives. Design Directives is active in Phoenix, Paradise Valley, Cave Creek, Carefree, Sedona, and beyond.
For more about Design Directives, click here: https://susanherskerasid.com/
To learn more about this project, click here: https://susanherskerasid.com/sedona/
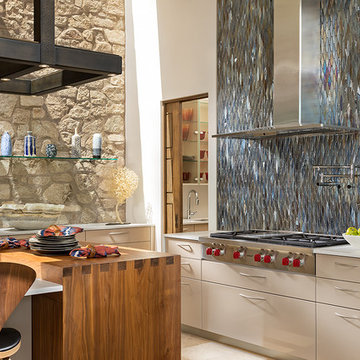
HOME FEATURES
Contexual modern design with contemporary Santa Fe–style elements
Luxuriously open floor plan
Stunning chef’s kitchen perfect for entertaining
Gracious indoor/outdoor living with views of the Sangres
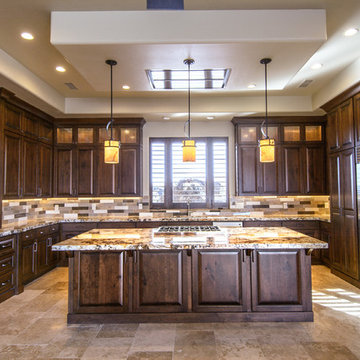
Large southwest u-shaped ceramic tile open concept kitchen photo in Salt Lake City with raised-panel cabinets, dark wood cabinets, granite countertops, multicolored backsplash, ceramic backsplash, stainless steel appliances, an island and an undermount sink
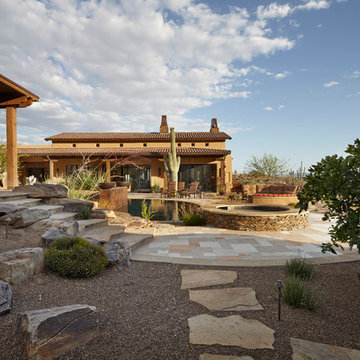
View from pool house / guest casita.
Patio - huge southwestern backyard stone patio idea in Phoenix with a roof extension
Patio - huge southwestern backyard stone patio idea in Phoenix with a roof extension
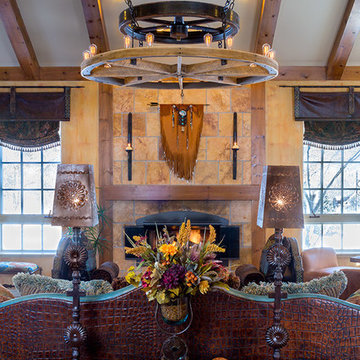
The vaulted space with cypress wood box beams creates a warm backdrop for the light fixture of salvaged foundry molds. Leather seating by Massoud.
Michael A. Foley Photography
Southwestern Home Design Ideas
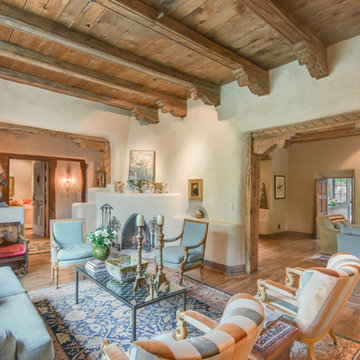
The living area of this historically significant home has beautiful high ceilings with wood plank, vigas and carved korbels. The wood flooring and beautifully crafted built ins warm up the neutral plaster walls. Such a lovely canvas allowed us to use a mixture of traditonal and transitional fine furniture pieces while working in regionally appropriate and special pieces. There are santos and an array of fine art that really polish the space.
3

























