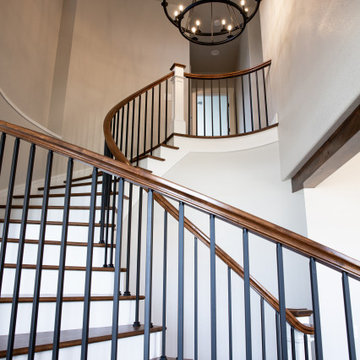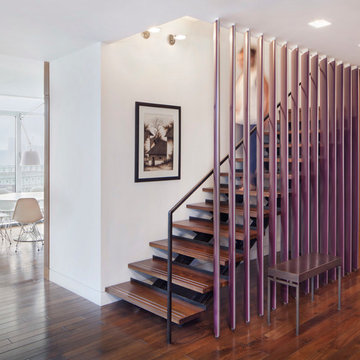Staircase Ideas
Refine by:
Budget
Sort by:Popular Today
301 - 320 of 33,257 photos
Item 1 of 3
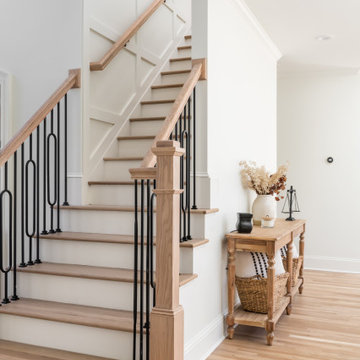
Staircase - large transitional wooden straight mixed material railing staircase idea in Atlanta with wooden risers
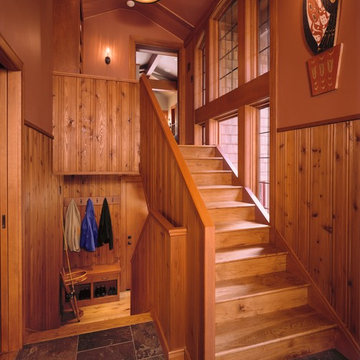
The new entry utilizes knotty pine paneling matching that found in other parts of the original home. Photo credit: Robert Pisano Photography.
Example of an arts and crafts wooden u-shaped staircase design in Seattle with wooden risers
Example of an arts and crafts wooden u-shaped staircase design in Seattle with wooden risers
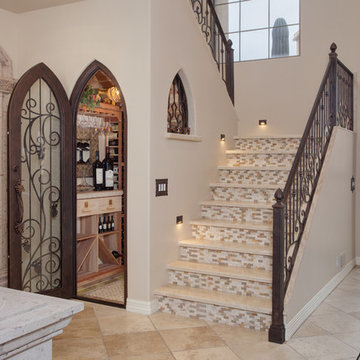
An used closet under the stairs is transformed into a beautiful and functional chilled wine cellar with a new wrought iron railing for the stairs to tie it all together. Travertine slabs replace carpet on the stairs.
LED lights are installed in the wine cellar for additional ambient lighting that gives the room a soft glow in the evening.
Photos by:
Ryan Wilson
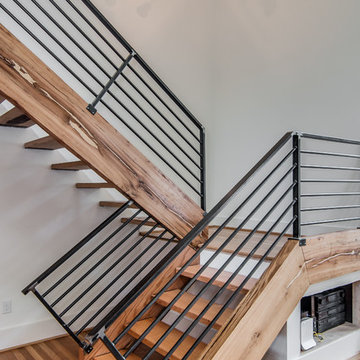
rootARCH: Solid sawn oak timbers from reclaimed storm debris. timbers were coated with wood filler sanded and urethaned for a distinctive finished look that highlights the natural imperfections of the wood grain.
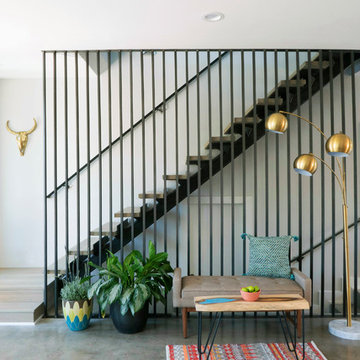
custom single stringer stair with floating wood treads and steel angle guardrail.
Inspiration for a mid-sized 1950s wooden straight open staircase remodel in Austin
Inspiration for a mid-sized 1950s wooden straight open staircase remodel in Austin
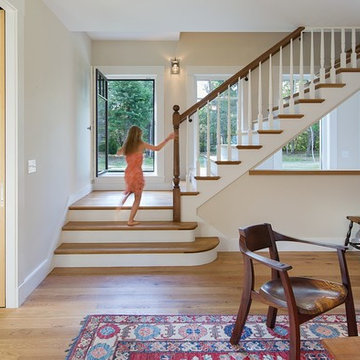
Lincoln Farmhouse
LEED-H Platinum, Net-Positive Energy
OVERVIEW. This LEED Platinum certified modern farmhouse ties into the cultural landscape of Lincoln, Massachusetts - a town known for its rich history, farming traditions, conservation efforts, and visionary architecture. The goal was to design and build a new single family home on 1.8 acres that respects the neighborhood’s agrarian roots, produces more energy than it consumes, and provides the family with flexible spaces to live-play-work-entertain. The resulting 2,800 SF home is proof that families do not need to compromise on style, space or comfort in a highly energy-efficient and healthy home.
CONNECTION TO NATURE. The attached garage is ubiquitous in new construction in New England’s cold climate. This home’s barn-inspired garage is intentionally detached from the main dwelling. A covered walkway connects the two structures, creating an intentional connection with the outdoors between auto and home.
FUNCTIONAL FLEXIBILITY. With a modest footprint, each space must serve a specific use, but also be flexible for atypical scenarios. The Mudroom serves everyday use for the couple and their children, but is also easy to tidy up to receive guests, eliminating the need for two entries found in most homes. A workspace is conveniently located off the mudroom; it looks out on to the back yard to supervise the children and can be closed off with a sliding door when not in use. The Away Room opens up to the Living Room for everyday use; it can be closed off with its oversized pocket door for secondary use as a guest bedroom with en suite bath.
NET POSITIVE ENERGY. The all-electric home consumes 70% less energy than a code-built house, and with measured energy data produces 48% more energy annually than it consumes, making it a 'net positive' home. Thick walls and roofs lack thermal bridging, windows are high performance, triple-glazed, and a continuous air barrier yields minimal leakage (0.27ACH50) making the home among the tightest in the US. Systems include an air source heat pump, an energy recovery ventilator, and a 13.1kW photovoltaic system to offset consumption and support future electric cars.
ACTUAL PERFORMANCE. -6.3 kBtu/sf/yr Energy Use Intensity (Actual monitored project data reported for the firm’s 2016 AIA 2030 Commitment. Average single family home is 52.0 kBtu/sf/yr.)
o 10,900 kwh total consumption (8.5 kbtu/ft2 EUI)
o 16,200 kwh total production
o 5,300 kwh net surplus, equivalent to 15,000-25,000 electric car miles per year. 48% net positive.
WATER EFFICIENCY. Plumbing fixtures and water closets consume a mere 60% of the federal standard, while high efficiency appliances such as the dishwasher and clothes washer also reduce consumption rates.
FOOD PRODUCTION. After clearing all invasive species, apple, pear, peach and cherry trees were planted. Future plans include blueberry, raspberry and strawberry bushes, along with raised beds for vegetable gardening. The house also offers a below ground root cellar, built outside the home's thermal envelope, to gain the passive benefit of long term energy-free food storage.
RESILIENCY. The home's ability to weather unforeseen challenges is predictable - it will fare well. The super-insulated envelope means during a winter storm with power outage, heat loss will be slow - taking days to drop to 60 degrees even with no heat source. During normal conditions, reduced energy consumption plus energy production means shelter from the burden of utility costs. Surplus production can power electric cars & appliances. The home exceeds snow & wind structural requirements, plus far surpasses standard construction for long term durability planning.
ARCHITECT: ZeroEnergy Design http://zeroenergy.com/lincoln-farmhouse
CONTRACTOR: Thoughtforms http://thoughtforms-corp.com/
PHOTOGRAPHER: Chuck Choi http://www.chuckchoi.com/
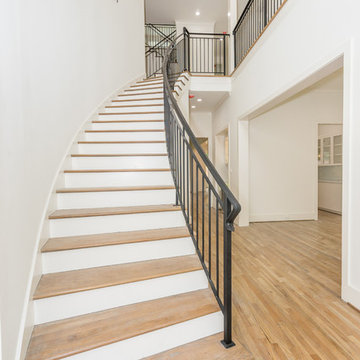
Example of a mid-sized transitional wooden curved metal railing staircase design in Houston with painted risers
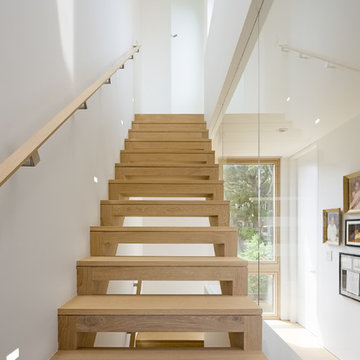
Mid-sized minimalist wooden straight open staircase photo in San Francisco
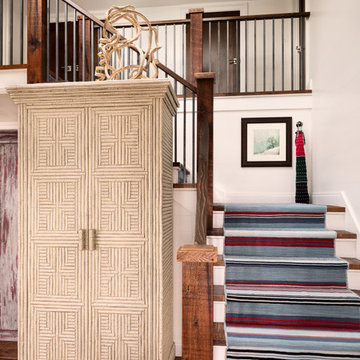
Photography by David Bader.
Mid-sized beach style carpeted l-shaped staircase photo in Milwaukee with carpeted risers
Mid-sized beach style carpeted l-shaped staircase photo in Milwaukee with carpeted risers
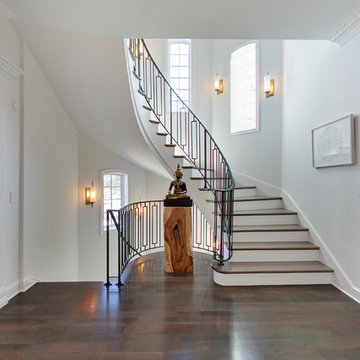
Spacecrafting
Example of a mid-sized trendy wooden curved metal railing staircase design in Minneapolis with painted risers
Example of a mid-sized trendy wooden curved metal railing staircase design in Minneapolis with painted risers
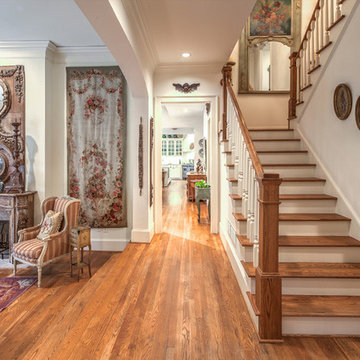
Inspiration for a large shabby-chic style wooden u-shaped staircase remodel in Atlanta with painted risers
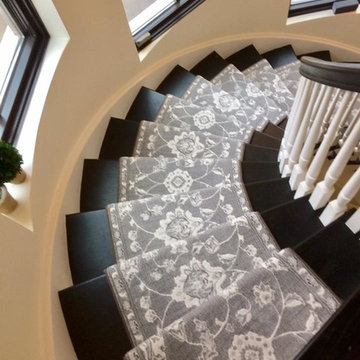
Inspiration for a large timeless wooden curved staircase remodel in New York with painted risers

We maximized storage with custom built in millwork throughout. Probably the most eye catching example of this is the bookcase turn ship ladder stair that leads to the mezzanine above.
© Devon Banks

Photo by: Leonid Furmansky
Staircase - large transitional metal straight open staircase idea in Austin
Staircase - large transitional metal straight open staircase idea in Austin
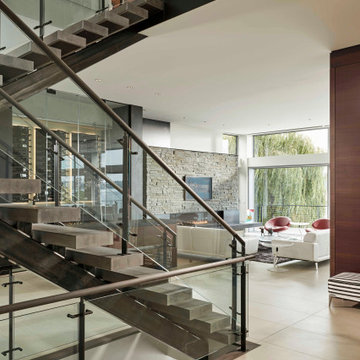
Mid-sized minimalist concrete floating open and glass railing staircase photo in Seattle
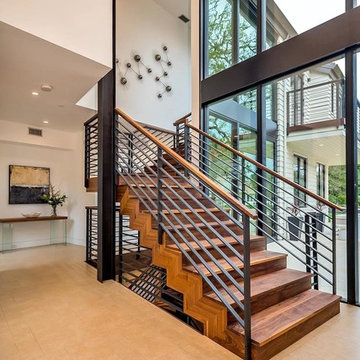
Staircase - mid-sized modern wooden floating wood railing staircase idea in San Francisco with wooden risers
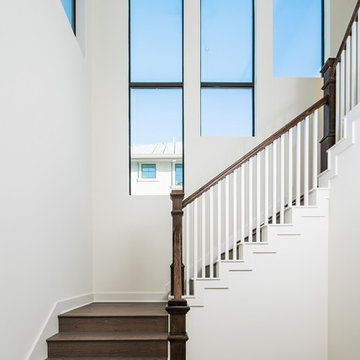
Staircase - mid-sized transitional wooden u-shaped staircase idea in Austin with wooden risers
Staircase Ideas
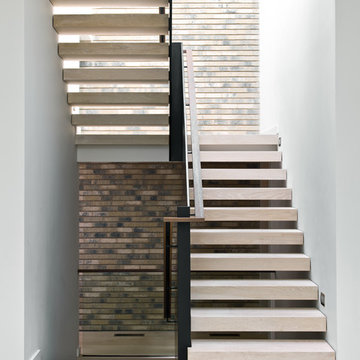
The stairs leading down to the basement and up to the second floor. The rear wall is the same brick used on the exterior of the house. A series of skylights above flood the space with light. The passage on the lower level at the back leads to a concealed powder room. The staircase consists of a folded plate of metal, open white oak treads, and a winding walnut railing.
16






