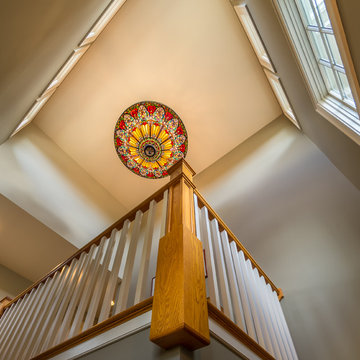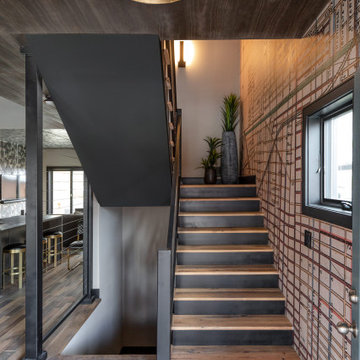Wallpaper Staircase Ideas
Refine by:
Budget
Sort by:Popular Today
1 - 20 of 393 photos
Item 1 of 3
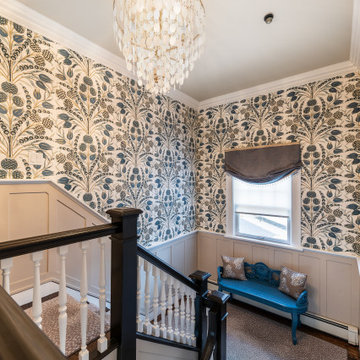
Example of a large transitional u-shaped wood railing and wallpaper staircase design in New York
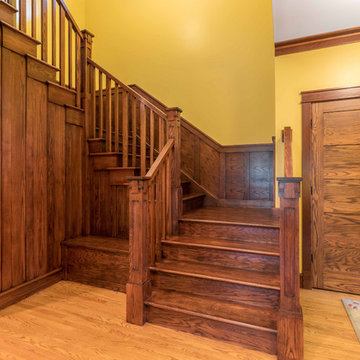
The Entry foyer provides an ample coat closet, as well as space for greeting guests. The unique front door includes operable sidelights for additional light and ventilation. This space opens to the Stair, Den, and Hall which leads to the primary living spaces and core of the home. The Stair includes a comfortable built-in lift-up bench for storage. Beautifully detailed stained oak trim is highlighted throughout the home.
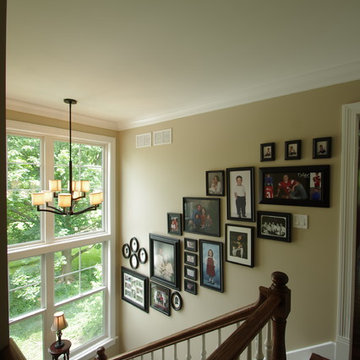
Open stair to new second floor and existing basement with large windows. Photography by Kmiecik Photography.
Staircase - mid-sized traditional wooden u-shaped wood railing and wallpaper staircase idea in Chicago with painted risers
Staircase - mid-sized traditional wooden u-shaped wood railing and wallpaper staircase idea in Chicago with painted risers
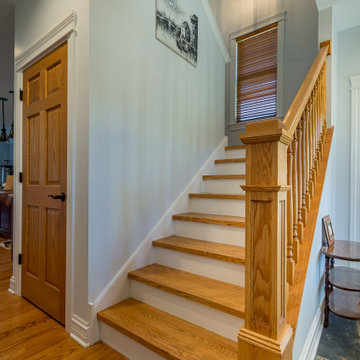
Mid-sized arts and crafts wooden u-shaped wood railing and wallpaper staircase photo in Chicago with wooden risers
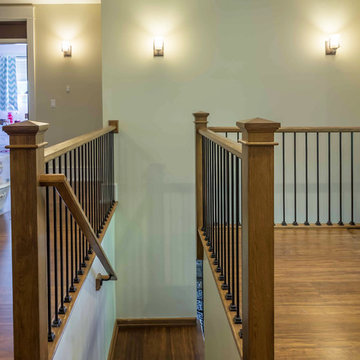
New Craftsman style home, approx 3200sf on 60' wide lot. Views from the street, highlighting front porch, large overhangs, Craftsman detailing. Photos by Robert McKendrick Photography.
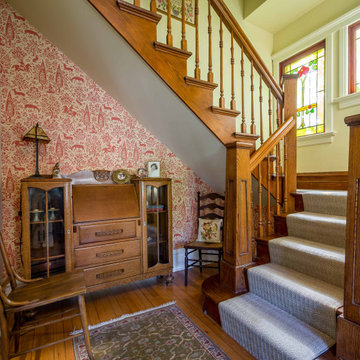
Staircase - mid-sized victorian carpeted u-shaped wood railing and wallpaper staircase idea in Chicago with wooden risers
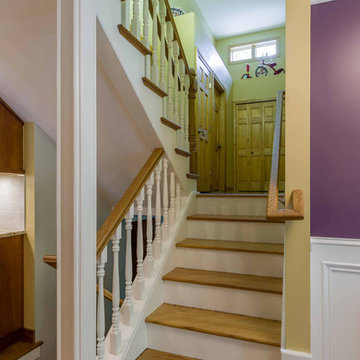
Mid-sized transitional wooden u-shaped wood railing and wallpaper staircase photo in Chicago with wooden risers
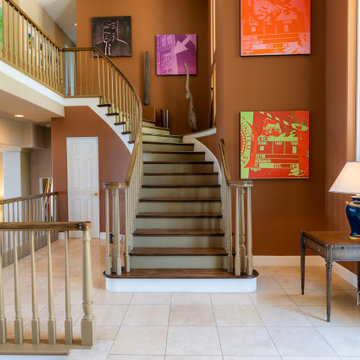
Main Hall grand staircase
Staircase - large coastal wooden curved wood railing and wallpaper staircase idea in Los Angeles
Staircase - large coastal wooden curved wood railing and wallpaper staircase idea in Los Angeles

New 3-bedroom 2.5 bathroom house, with 3-car garage. 2,635 sf (gross, plus garage and unfinished basement).
All photos by 12/12 Architects & Kmiecik Photography.
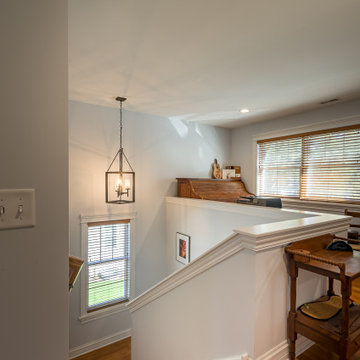
Mid-sized arts and crafts wooden u-shaped wood railing and wallpaper staircase photo in Chicago with wooden risers
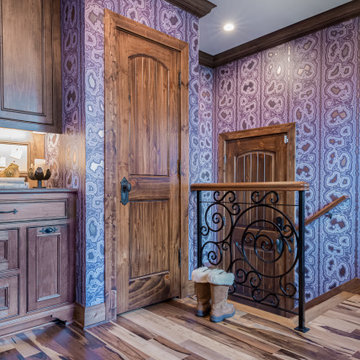
Inspiration for a mid-sized transitional wooden straight metal railing and wallpaper staircase remodel in Milwaukee with wooden risers
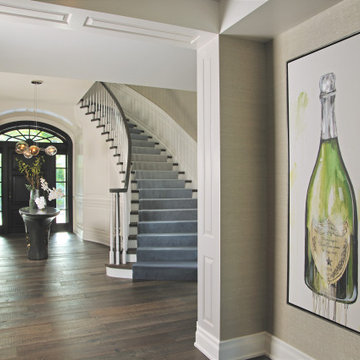
Example of a large classic wooden curved wood railing and wallpaper staircase design in Miami with wooden risers
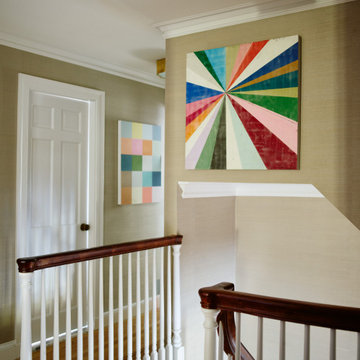
Example of a small transitional l-shaped wood railing and wallpaper staircase design in Boston
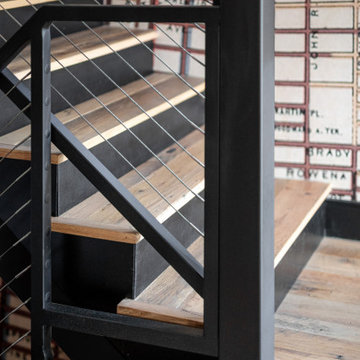
Inspiration for a contemporary wooden l-shaped open, metal railing and wallpaper staircase remodel in Detroit
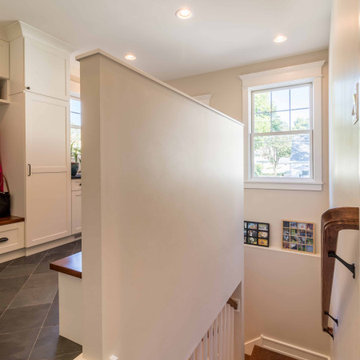
Mid-sized cottage wooden l-shaped wood railing and wallpaper staircase photo in Chicago with wooden risers
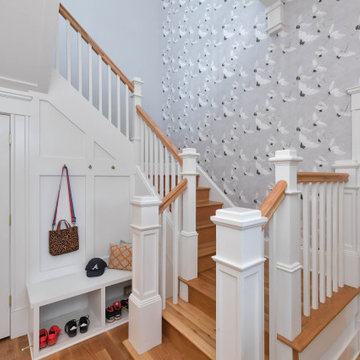
All new staircase with built in bench and storage in the home accessing the new second floor.
Inspiration for a large timeless wooden u-shaped wood railing and wallpaper staircase remodel in Atlanta with wooden risers
Inspiration for a large timeless wooden u-shaped wood railing and wallpaper staircase remodel in Atlanta with wooden risers
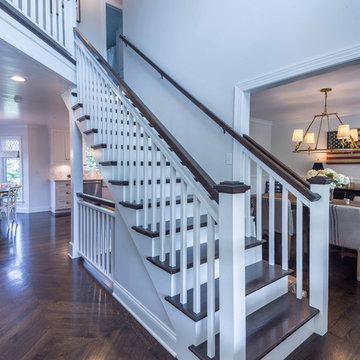
This 1990s brick home had decent square footage and a massive front yard, but no way to enjoy it. Each room needed an update, so the entire house was renovated and remodeled, and an addition was put on over the existing garage to create a symmetrical front. The old brown brick was painted a distressed white.
The 500sf 2nd floor addition includes 2 new bedrooms for their teen children, and the 12'x30' front porch lanai with standing seam metal roof is a nod to the homeowners' love for the Islands. Each room is beautifully appointed with large windows, wood floors, white walls, white bead board ceilings, glass doors and knobs, and interior wood details reminiscent of Hawaiian plantation architecture.
The kitchen was remodeled to increase width and flow, and a new laundry / mudroom was added in the back of the existing garage. The master bath was completely remodeled. Every room is filled with books, and shelves, many made by the homeowner.
Project photography by Kmiecik Imagery.
Wallpaper Staircase Ideas
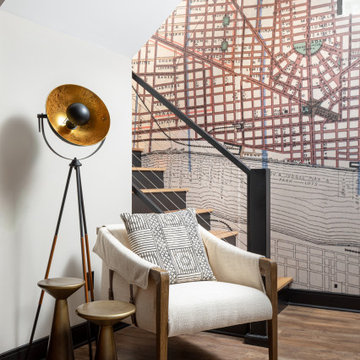
Inspiration for a contemporary wooden l-shaped metal railing and wallpaper staircase remodel in Detroit with wooden risers
1






