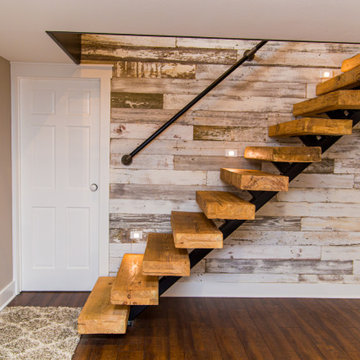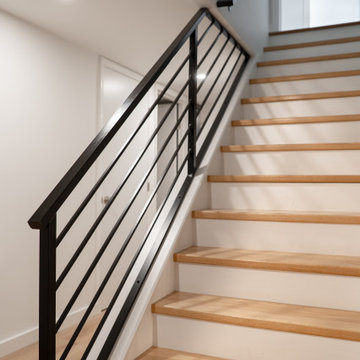Wood Wall Staircase Ideas
Refine by:
Budget
Sort by:Popular Today
1 - 20 of 247 photos
Item 1 of 3

Kaplan Architects, AIA
Location: Redwood City , CA, USA
Stair up to great room from the family room at the lower level. The treads are fabricated from glue laminated beams that match the structural beams in the ceiling. The railing is a custom design cable railing system. The stair is paired with a window wall that lets in abundant natural light into the family room which buried partially underground.
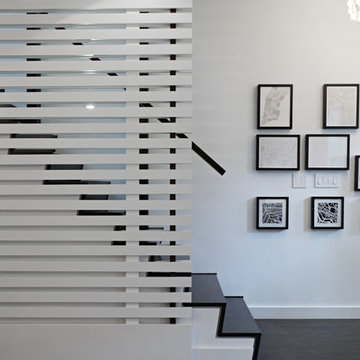
Full gut renovation and facade restoration of an historic 1850s wood-frame townhouse. The current owners found the building as a decaying, vacant SRO (single room occupancy) dwelling with approximately 9 rooming units. The building has been converted to a two-family house with an owner’s triplex over a garden-level rental.
Due to the fact that the very little of the existing structure was serviceable and the change of occupancy necessitated major layout changes, nC2 was able to propose an especially creative and unconventional design for the triplex. This design centers around a continuous 2-run stair which connects the main living space on the parlor level to a family room on the second floor and, finally, to a studio space on the third, thus linking all of the public and semi-public spaces with a single architectural element. This scheme is further enhanced through the use of a wood-slat screen wall which functions as a guardrail for the stair as well as a light-filtering element tying all of the floors together, as well its culmination in a 5’ x 25’ skylight.
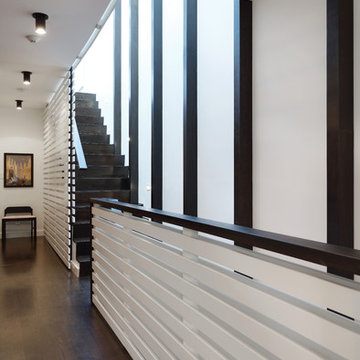
Full gut renovation and facade restoration of an historic 1850s wood-frame townhouse. The current owners found the building as a decaying, vacant SRO (single room occupancy) dwelling with approximately 9 rooming units. The building has been converted to a two-family house with an owner’s triplex over a garden-level rental.
Due to the fact that the very little of the existing structure was serviceable and the change of occupancy necessitated major layout changes, nC2 was able to propose an especially creative and unconventional design for the triplex. This design centers around a continuous 2-run stair which connects the main living space on the parlor level to a family room on the second floor and, finally, to a studio space on the third, thus linking all of the public and semi-public spaces with a single architectural element. This scheme is further enhanced through the use of a wood-slat screen wall which functions as a guardrail for the stair as well as a light-filtering element tying all of the floors together, as well its culmination in a 5’ x 25’ skylight.
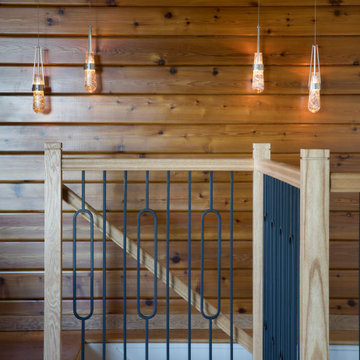
A contemporary home's walls are clad in knotty cedar wood, complemented with a white oak and wrought iron staircase. Above hand 4 handblown bubble glass pendants create a warm glow against the cedar wall.
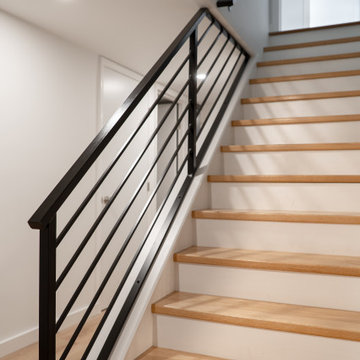
Completely finished walk-out basement suite complete with kitchenette/bar, bathroom and entertainment area.
Example of a mid-sized mid-century modern wood wall staircase design in Baltimore
Example of a mid-sized mid-century modern wood wall staircase design in Baltimore
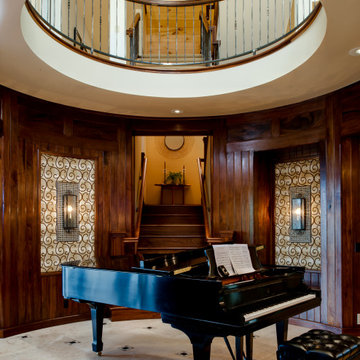
Example of a mid-sized arts and crafts wooden straight mixed material railing and wood wall staircase design in Other with wooden risers
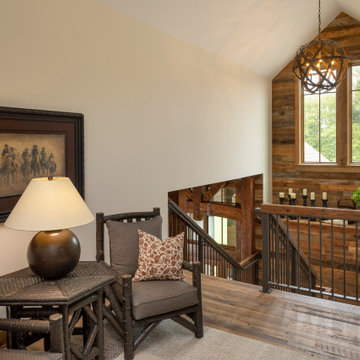
Open stairway with barn wood accents and custom metal railing system
Staircase - large rustic wooden u-shaped metal railing and wood wall staircase idea in Minneapolis with wooden risers
Staircase - large rustic wooden u-shaped metal railing and wood wall staircase idea in Minneapolis with wooden risers
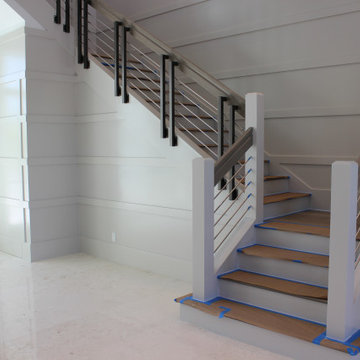
½” stainless steel rod, 1-9/16” stainless steel post, side mounted stainless-steel rod supports, white oak custom handrail with mitered joints, and white oak treads.
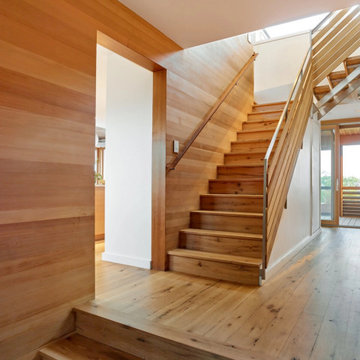
Character White Oak in 6″ widths in a stunning oceanfront residence in Little Compton, Rhode Island. This home features zero VOC (sheep’s wool) insulation, solar panels, a solar hot water system, and a rainwater collection system.
Flooring: Character Plain Sawn White Oak in 6″ Widths
Finish: Vermont Artisan Breadloaf Finish
Construction by Stack + Co.
Architecture: Maryann Thompson Architects
Photography by Scott Norsworthy
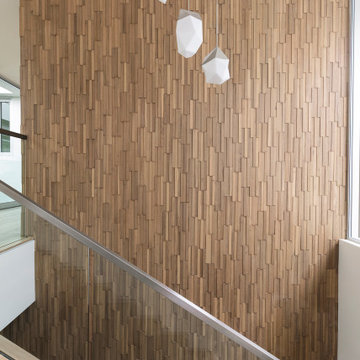
Louisa, San Clemente Coastal Modern Architecture
The brief for this modern coastal home was to create a place where the clients and their children and their families could gather to enjoy all the beauty of living in Southern California. Maximizing the lot was key to unlocking the potential of this property so the decision was made to excavate the entire property to allow natural light and ventilation to circulate through the lower level of the home.
A courtyard with a green wall and olive tree act as the lung for the building as the coastal breeze brings fresh air in and circulates out the old through the courtyard.
The concept for the home was to be living on a deck, so the large expanse of glass doors fold away to allow a seamless connection between the indoor and outdoors and feeling of being out on the deck is felt on the interior. A huge cantilevered beam in the roof allows for corner to completely disappear as the home looks to a beautiful ocean view and Dana Point harbor in the distance. All of the spaces throughout the home have a connection to the outdoors and this creates a light, bright and healthy environment.
Passive design principles were employed to ensure the building is as energy efficient as possible. Solar panels keep the building off the grid and and deep overhangs help in reducing the solar heat gains of the building. Ultimately this home has become a place that the families can all enjoy together as the grand kids create those memories of spending time at the beach.
Images and Video by Aandid Media.
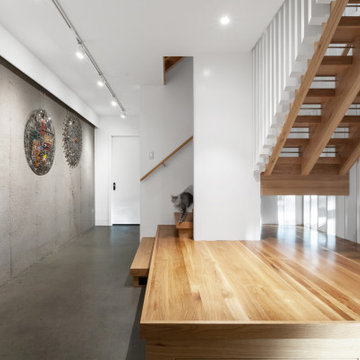
Lower Level build-out includes new 3-level architectural stair with screenwalls that borrow light through the vertical and adjacent spaces - Scandinavian Modern Interior - Indianapolis, IN - Trader's Point - Architect: HAUS | Architecture For Modern Lifestyles - Construction Manager: WERK | Building Modern - Christopher Short + Paul Reynolds - Photo: HAUS | Architecture
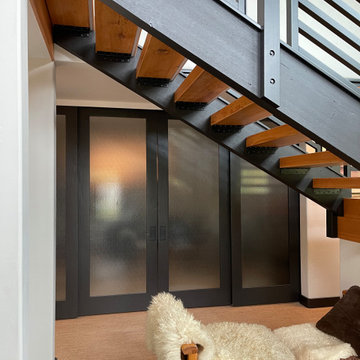
Solid Wood Fir stair treads with wood railings in black. The frosted glass doors lead to the exercise room beyond, which can open up to the entry when in use.
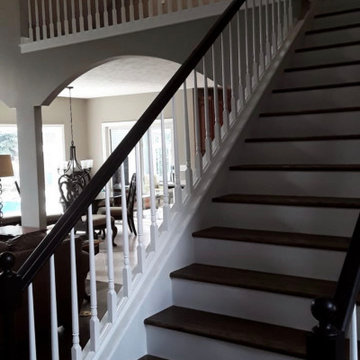
Large minimalist wooden wood railing and wood wall staircase photo in Chicago with wooden risers
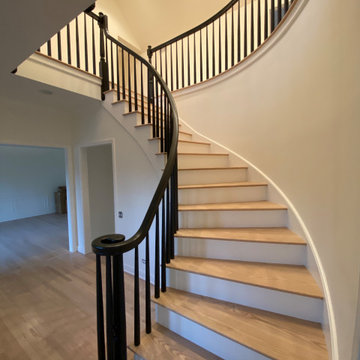
Upon completion of Stairway Railing, Posts, Spindles, Risers
and Stringer –
Prepared and Covered all flooring
Cleaned all Handrail to remove all surface contaminates
Scuff-Sanded and Oil Primed in one (1) coat for proper topcoat adhesion
Painted in two (2) coats per-customer color using Benjamin Moore Advance Satin Latex Enamel
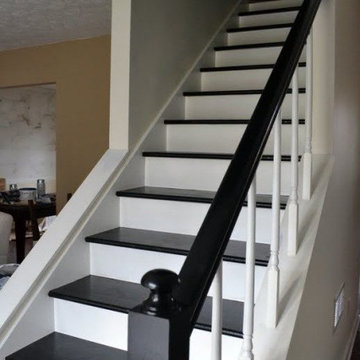
Customer sent us the actual pictures of what their home stairs looks like, and what she would like it to look like.
Example of a mid-sized classic wooden l-shaped wood railing and wood wall staircase design in Chicago with wooden risers
Example of a mid-sized classic wooden l-shaped wood railing and wood wall staircase design in Chicago with wooden risers
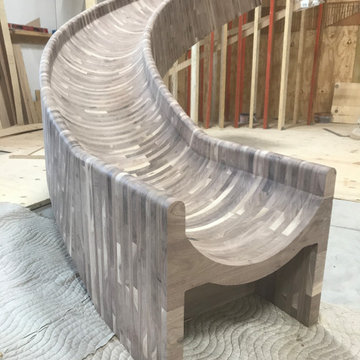
PROGRESS PHOTO: Wood slide built with cross-laminated black walnut.
Inspiration for a huge rustic wooden curved wood railing and wood wall staircase remodel in Phoenix with wooden risers
Inspiration for a huge rustic wooden curved wood railing and wood wall staircase remodel in Phoenix with wooden risers
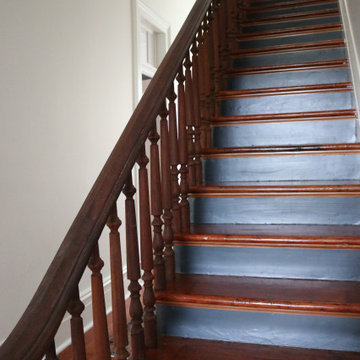
Staircase restoration in a historic New Orleans home.
Large wooden straight wood railing and wood wall staircase photo in New Orleans with wooden risers
Large wooden straight wood railing and wood wall staircase photo in New Orleans with wooden risers
Wood Wall Staircase Ideas
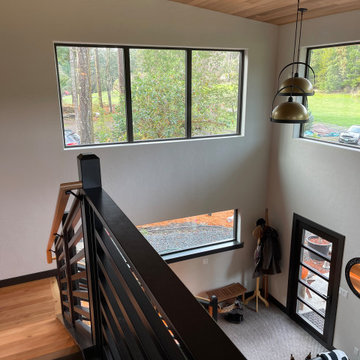
Solid Wood Fir stair treads with wood railings in black.
Inspiration for a mid-sized coastal wooden l-shaped open, wood railing and wood wall staircase remodel in Seattle
Inspiration for a mid-sized coastal wooden l-shaped open, wood railing and wood wall staircase remodel in Seattle
1






