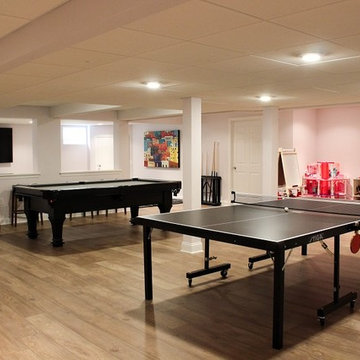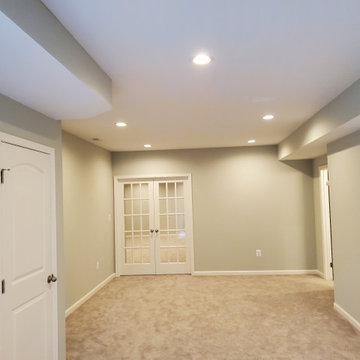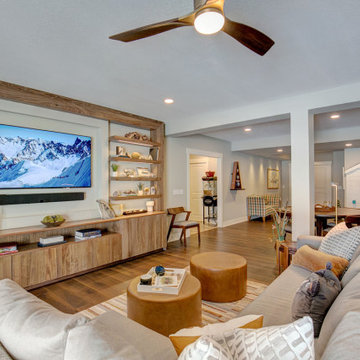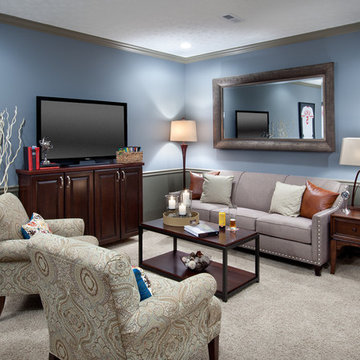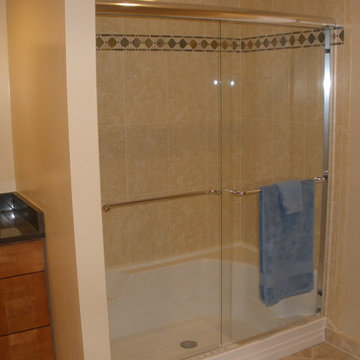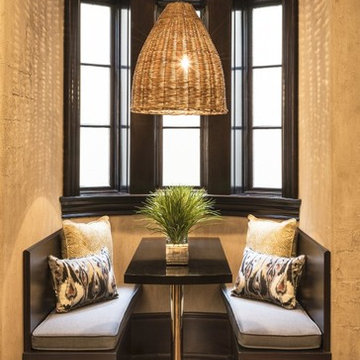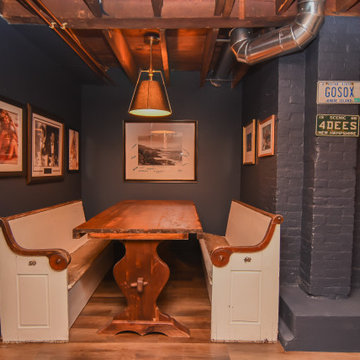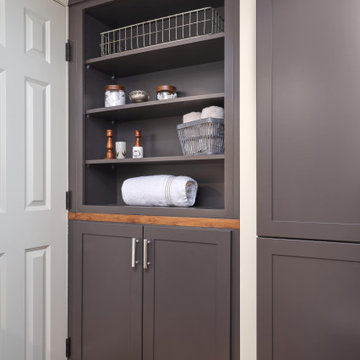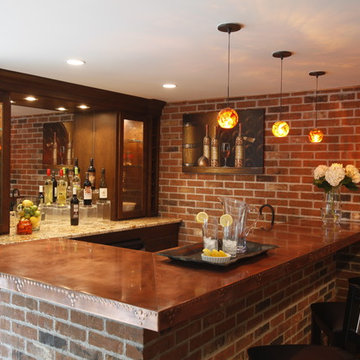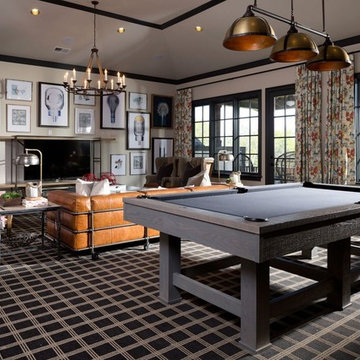Traditional Basement Ideas
Refine by:
Budget
Sort by:Popular Today
2221 - 2240 of 28,380 photos
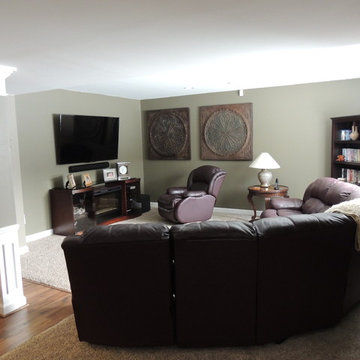
Example of a mid-sized classic look-out medium tone wood floor basement design in Detroit with beige walls and no fireplace
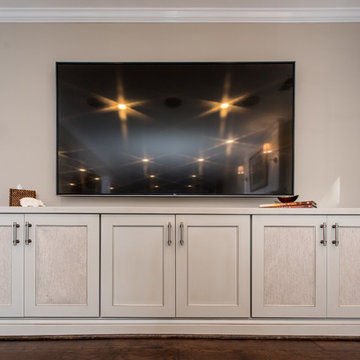
Finecraft Contractors, Inc.
Soleimani Photography
Complete basement remodel for recreation and guests.
Example of a mid-sized classic underground dark wood floor and brown floor basement design in DC Metro with beige walls and a standard fireplace
Example of a mid-sized classic underground dark wood floor and brown floor basement design in DC Metro with beige walls and a standard fireplace
Find the right local pro for your project

Sponsored
Sunbury, OH
J.Holderby - Renovations
Franklin County's Leading General Contractors - 2X Best of Houzz!
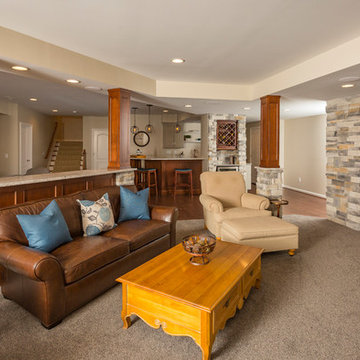
RVP Photography
Example of a large classic underground medium tone wood floor and brown floor basement design in Cincinnati with white walls
Example of a large classic underground medium tone wood floor and brown floor basement design in Cincinnati with white walls
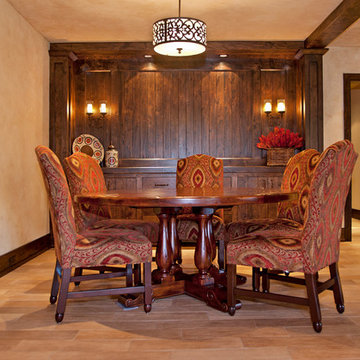
Sharon Piggot, Architect and Interior Design; Julie Carpenter, Interior Design; Shannon Fontaine, Photographer
Basement - traditional basement idea in Nashville
Basement - traditional basement idea in Nashville
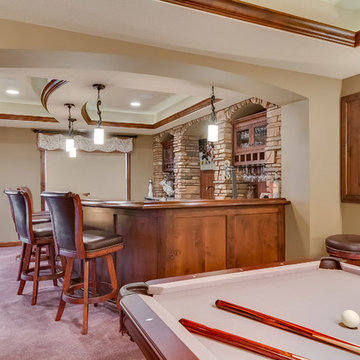
The open concept of this basement allows for the pool table area and bar area to be a shared place for gathering. . ©Finished Basement Company
Mid-sized elegant look-out carpeted and beige floor basement photo in Minneapolis with beige walls, a standard fireplace and a stone fireplace
Mid-sized elegant look-out carpeted and beige floor basement photo in Minneapolis with beige walls, a standard fireplace and a stone fireplace
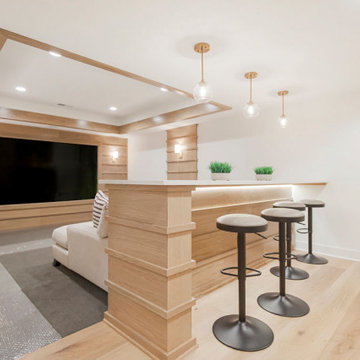
Our beautifully unique Carter 3 home in Hidden Lakes Estates is full of upgrades, including natural stone on the Front Elevation, Lanterns on Entry pillars, 8' Front Door, an upgraded tile roof, exterior lighting, and so much more!
The Front Entry is adorned with a wainscoting surround and in-laid hardwood detail. The Office has been upgraded to hardwood floors and a glass door.
The Great Room features an upgraded fireplace with stone to the ceiling and built-in cabinets with bookshelves. The Staircase also features trim wall details for an added touch of style.
The Kitchen is upgraded with herringbone wood floors, a custom wood hood, and a farmhouse sink. The Dining Room is fitted with a Pella ProLine sliding glass door to the Covered Porch and features ceiling trim details.
The Master Bedroom has been upgraded with hardwood floors, a trim accent wall, cedar beams, and a barn door to the Master Bath. The Master Bathroom includes upgraded frameless glass shower doors and panels, free-standing tub, and Quartz.
The Covered Porch features a built-in fireplace with a stone facade, a gas line for a grill, and built-in cabinets with Quartz or granite countertops.
See more of this beautiful home today! Call to schedule a tour (913) 220-7477.
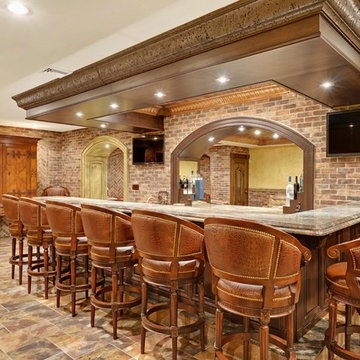
Basement - mid-sized traditional underground multicolored floor basement idea in New York with yellow walls
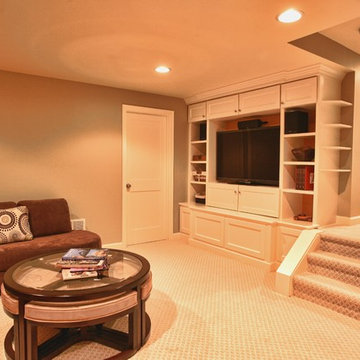
This photo shows a basement redesign for entertainment for adults featuring a custom entertainment center, color and contemporary furniture. Omar Rafik
Traditional Basement Ideas

Sponsored
Sunbury, OH
J.Holderby - Renovations
Franklin County's Leading General Contractors - 2X Best of Houzz!
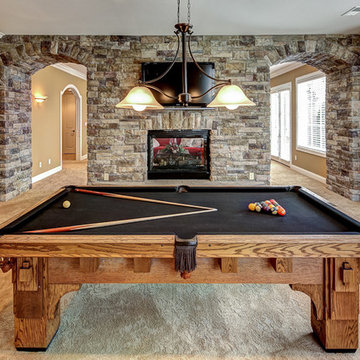
Photo by Tim Furlong, Interior Design by Julie Sandman
Inspiration for a timeless basement remodel in Louisville with a brick fireplace
Inspiration for a timeless basement remodel in Louisville with a brick fireplace
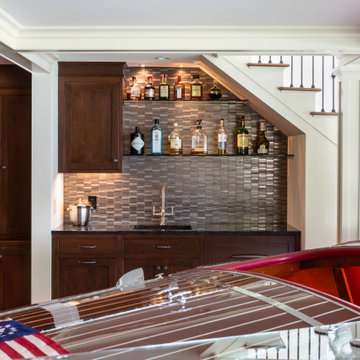
© John Benford / johnbenfordphoto.com
Basement - traditional basement idea in Boston
Basement - traditional basement idea in Boston
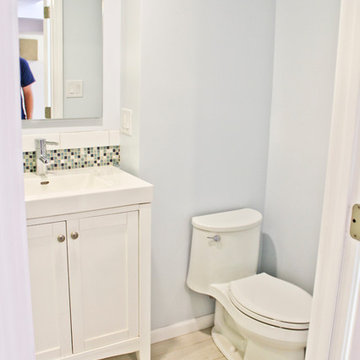
Conversion of unfurnished basement space, built full bathroom w/ walk-in shower and laundry room. New plumbing, sewage and electrical. Drywall with insulation, recessed lighting in the new ceiling with self-leveling concrete for flooring. Partition for mechanicals and storage with bi-folding doorway access.
112






