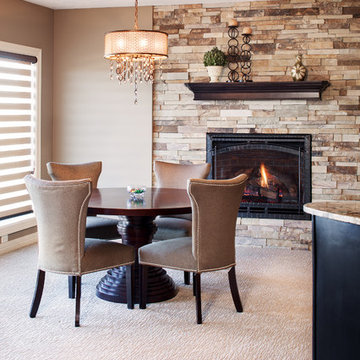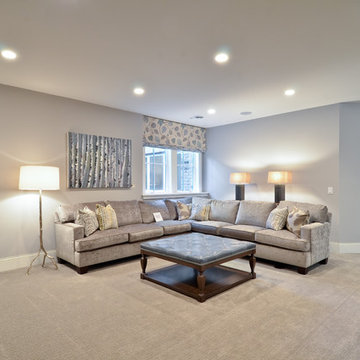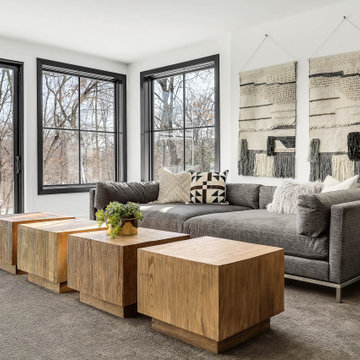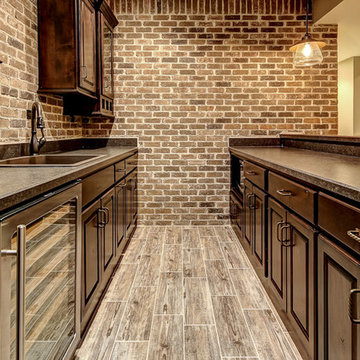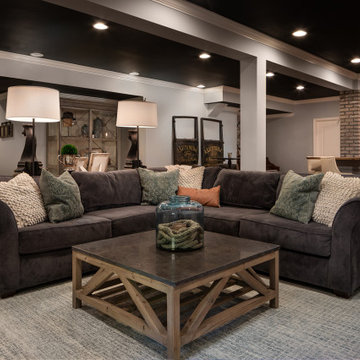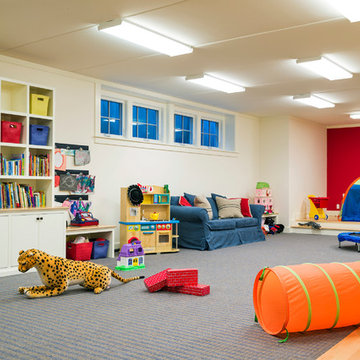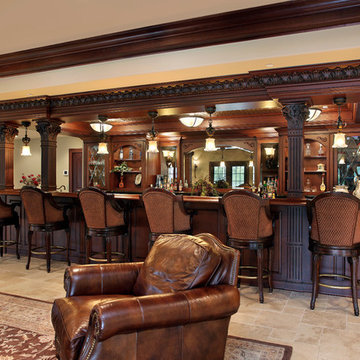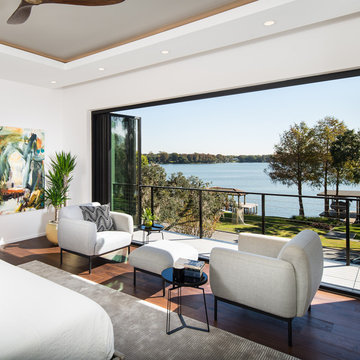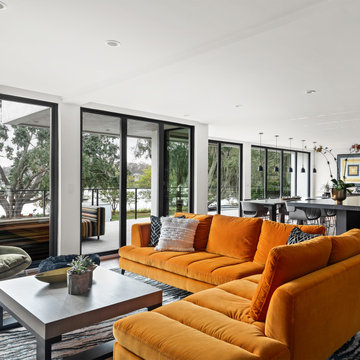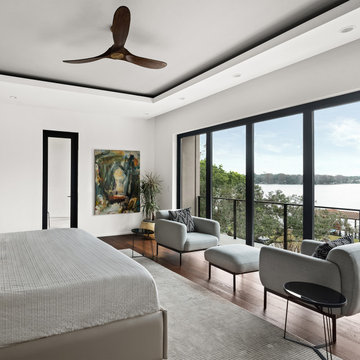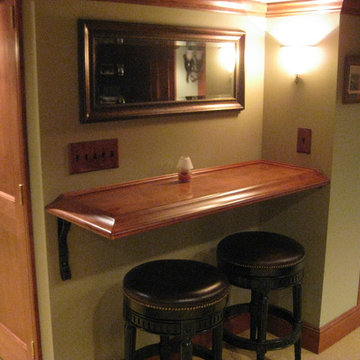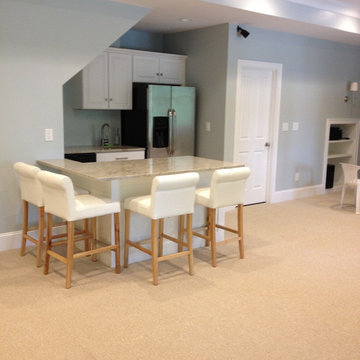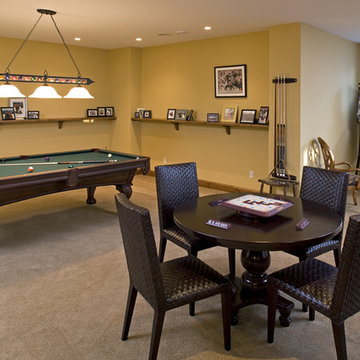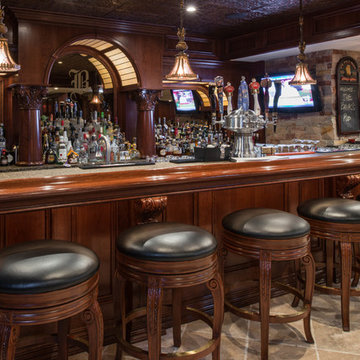Traditional Basement Ideas
Refine by:
Budget
Sort by:Popular Today
21 - 40 of 28,379 photos
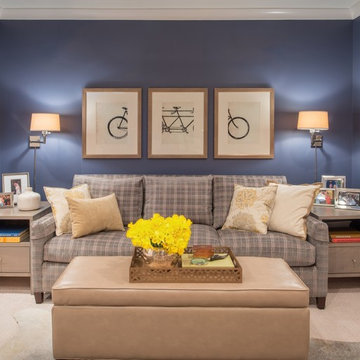
A bold mix of navy, grey and yellow make this lower level den an intiving space to kick back and watch television. Wall mounted sconces provide soft lighting for reading. Storage for blankets and games hides within the upholstered cocktail ottoman.
Photograph © John Cole Photography
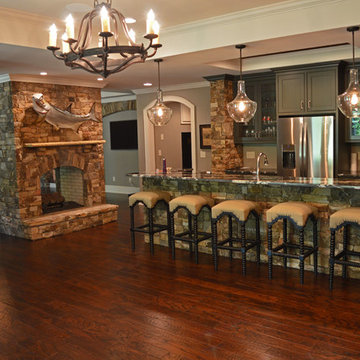
Basement finish including custom stone/granite bar with two sided fireplace family room-entertainment.
Custom glass front cabinets
Engineered wood floors
Find the right local pro for your project
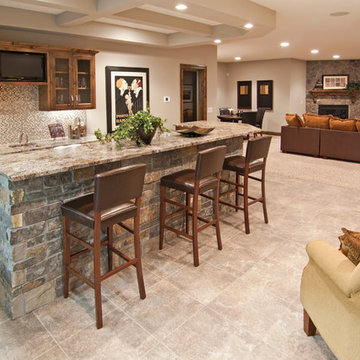
Dean Riedel of 360Vip Photography
Basement - traditional basement idea in Minneapolis
Basement - traditional basement idea in Minneapolis
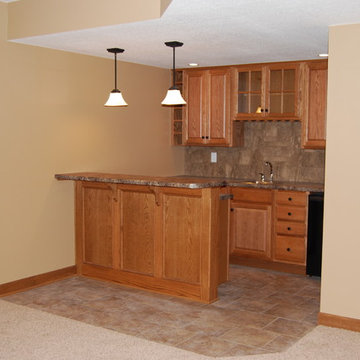
This is a nice little wet bar tucked off a recreation room in a basement finish. It provides most of the amenities of a kitchen, thereby allowing the homeowner's to entertain in the lower level of their home. Stock cabinetry was used, however I custom built an oak recessed panel bar front with corbels to dress it up. The backsplash is porcelain tile with a nice decorative tile exhibit centered over the sink. My tile trade partner broke a single tile in small pieces and set it in a pattern over the sink. Nice touch. Photo by Todd Construction.
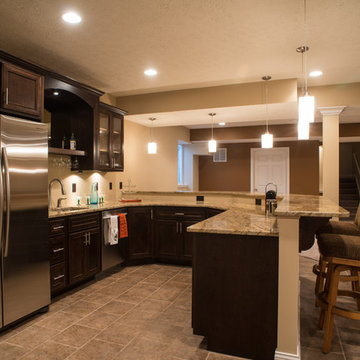
Initially, this 1800 square foot space was completely unfinished with concrete walls. The clients hoped to use this enormous space to fulfill a variety of functions. After the remodel this previously unfinished space contained a perfect entertaining area with a full bar, home theatre, and large living space; a full bathroom with an electrical warming towel warmers; a workout space somewhat separated from the rest of the basement; and a bedroom with a built in window seats and closets with custom shelving. The basement was trimmed out with columns and woodwork to match the existing woodwork in the home so that it appeared as if the remodel took place when the home was built.
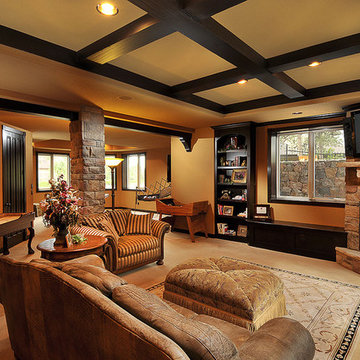
This spectacular basement has something in it for everyone. The client has a custom home and wanted the basement to complement the upstairs, yet making the basement a great playroom for all ages.
The stone work from the exterior was brought through the basement to accent the columns, wine cellar, and fireplace. An old world look was created with the stain wood beam detail, knotty alder bookcases and bench seats. The wet bar granite slab countertop was an amazing 4 inches thick with a chiseled edge. To accent the countertop, alder wainscot and travertine tiled flooring was used. Plenty of architectural details were added in the ceiling and walls to provide a very custom look.
The basement was to be not only beautiful, but functional too. A study area was designed into the plans, a specialized hobby room was built, and a gym with mirrors rounded out the plans. Ample amount of unfinished storage was left in the utility room.
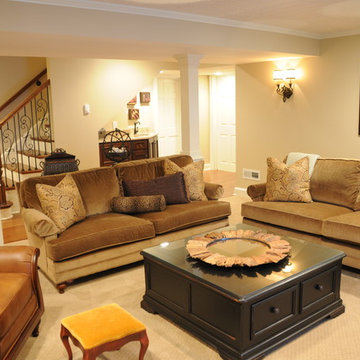
Basement remodel in West Chester, PA.
Photo by Pine Street Carpenters.
Inspiration for a timeless underground basement remodel in Philadelphia with beige walls
Inspiration for a timeless underground basement remodel in Philadelphia with beige walls
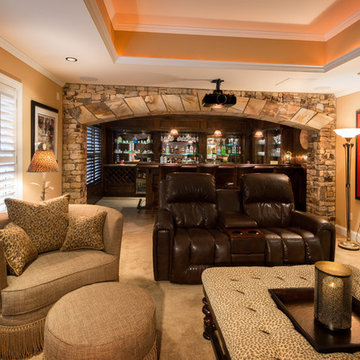
Heather Fritz
Inspiration for a large timeless walk-out carpeted basement remodel in Atlanta with orange walls and no fireplace
Inspiration for a large timeless walk-out carpeted basement remodel in Atlanta with orange walls and no fireplace
Traditional Basement Ideas
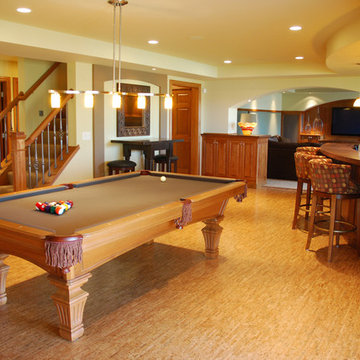
JALIN Desig, LLC
Example of a mid-sized classic cork floor basement design in Minneapolis with no fireplace
Example of a mid-sized classic cork floor basement design in Minneapolis with no fireplace
2






