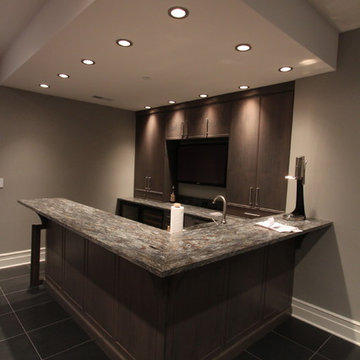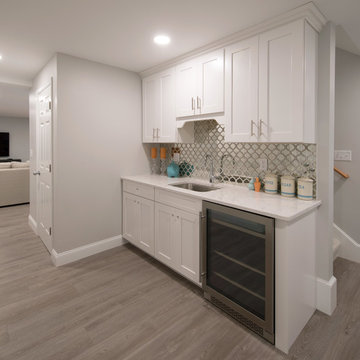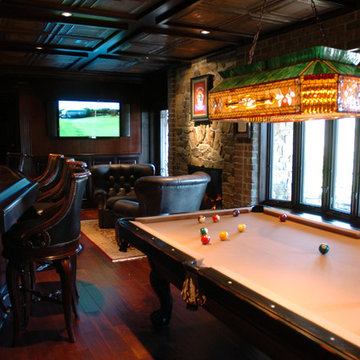Traditional Basement Ideas
Refine by:
Budget
Sort by:Popular Today
441 - 460 of 28,377 photos
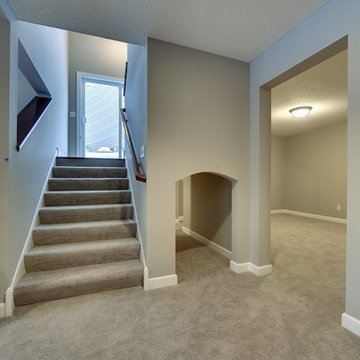
Exclusive House Plan 73343HS
3,616 sq. ft.
4 beds, 3.5 baths
4 aar garage
plus an optional finished lower level with bed, bath, family and game room, bar
Architectural Designs Exclusive House Plan 73343HS Link: http://bit.ly/73343hs
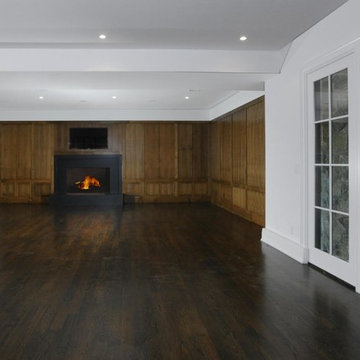
Brad DeMotte
Large elegant walk-out dark wood floor and brown floor basement photo in Other with brown walls, a standard fireplace and a tile fireplace
Large elegant walk-out dark wood floor and brown floor basement photo in Other with brown walls, a standard fireplace and a tile fireplace
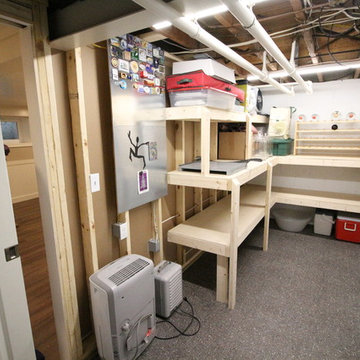
Basement - small traditional underground cork floor and brown floor basement idea in Other with beige walls and no fireplace
Find the right local pro for your project
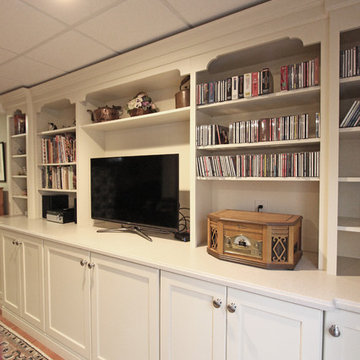
In this basement, Medallion Gold Dana Point White Chocolate Flat Panel cabinets were installed with Corian Cottage Lane countertops. Where the lower cabinets were installed there was a ledge on the wall. The cabinets were modified to fit around the ledge.
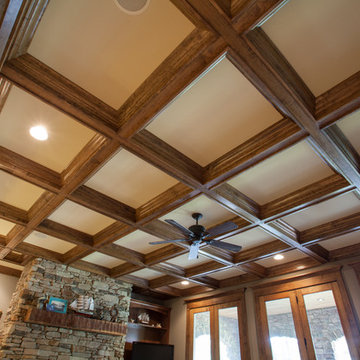
Basement - mid-sized traditional walk-out carpeted basement idea with beige walls, a standard fireplace and a stone fireplace
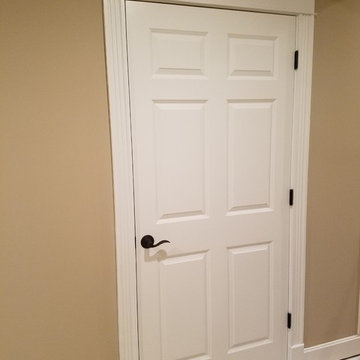
Large elegant underground carpeted basement photo in Cincinnati with beige walls
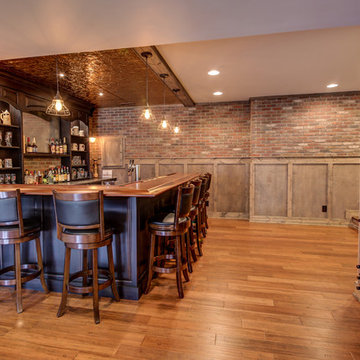
Kris Palen
Mid-sized elegant underground medium tone wood floor and brown floor basement photo in Dallas with beige walls and no fireplace
Mid-sized elegant underground medium tone wood floor and brown floor basement photo in Dallas with beige walls and no fireplace
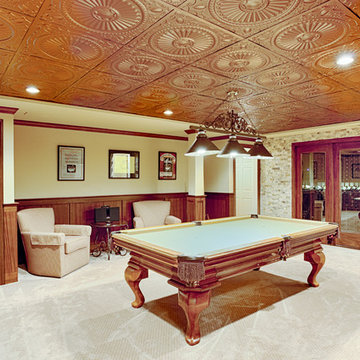
RUDLOFF Custom Builders, is a residential construction company that connects with clients early in the design phase to ensure every detail of your project is captured just as you imagined. RUDLOFF Custom Builders will create the project of your dreams that is executed by on-site project managers and skilled craftsman, while creating lifetime client relationships that are build on trust and integrity.
We are a full service, certified remodeling company that covers all of the Philadelphia suburban area including West Chester, Gladwynne, Malvern, Wayne, Haverford and more.
As a 6 time Best of Houzz winner, we look forward to working with you n your next project.
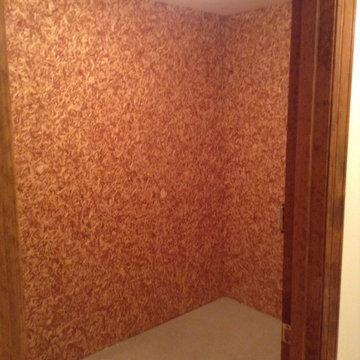
The basement trunk room is the "before" photo of this basement sauna
Example of a classic basement design in Other
Example of a classic basement design in Other
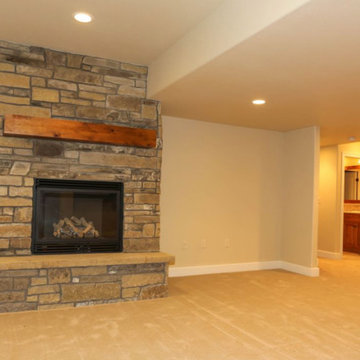
Inspiration for a mid-sized timeless look-out carpeted and beige floor basement remodel in Denver with gray walls, a standard fireplace and a stone fireplace
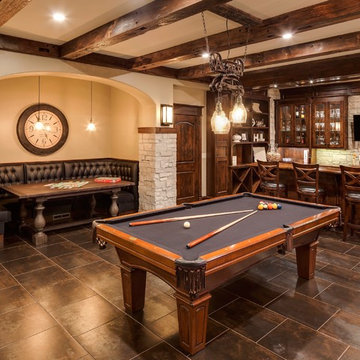
Jon Huelskamp Landmark
Example of a large classic walk-out porcelain tile and brown floor basement design in Chicago with beige walls and a standard fireplace
Example of a large classic walk-out porcelain tile and brown floor basement design in Chicago with beige walls and a standard fireplace
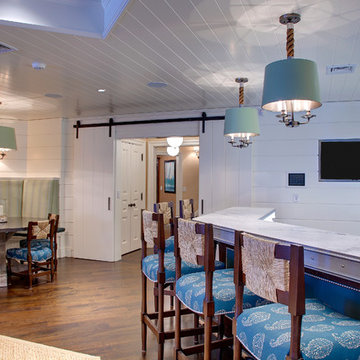
A wood- and leather-clad bar and built-in banquette complete the lower level entertainment space.
Inspiration for a large timeless walk-out medium tone wood floor and brown floor basement remodel in Other with white walls
Inspiration for a large timeless walk-out medium tone wood floor and brown floor basement remodel in Other with white walls
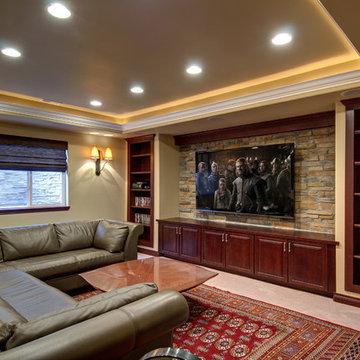
©Finished Basement Company
TV wall with balanced bookshelves and built in cabinets.
Example of a large classic look-out porcelain tile and beige floor basement design in Denver with beige walls and no fireplace
Example of a large classic look-out porcelain tile and beige floor basement design in Denver with beige walls and no fireplace
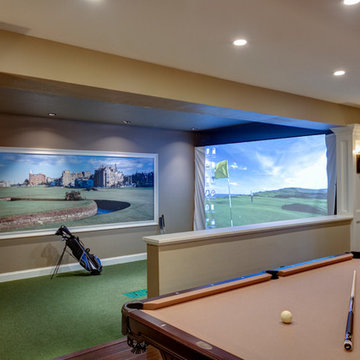
Golf simulator and pool table.
Dave Bryce Photography,
Dolce Construction
Example of a large classic basement design in Other
Example of a large classic basement design in Other
Traditional Basement Ideas
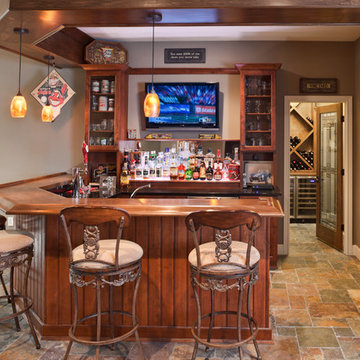
High Pointe Homes
Elegant travertine floor and multicolored floor basement photo in Cincinnati with gray walls and a bar
Elegant travertine floor and multicolored floor basement photo in Cincinnati with gray walls and a bar
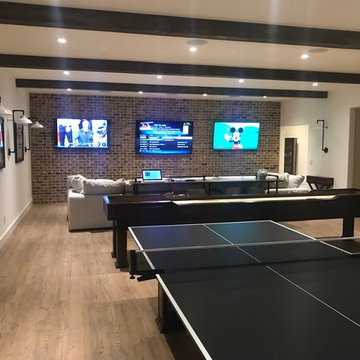
Example of a large classic underground light wood floor and brown floor basement design in Atlanta with white walls and no fireplace
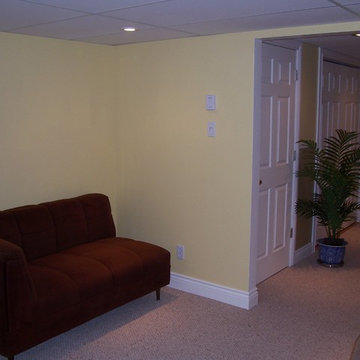
Inspiration for a timeless look-out carpeted basement remodel in Portland Maine with beige walls
23






