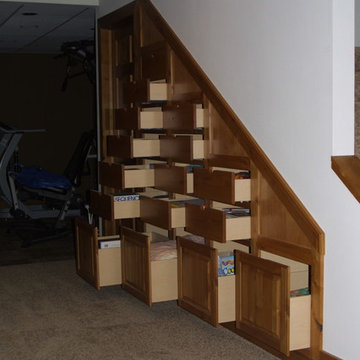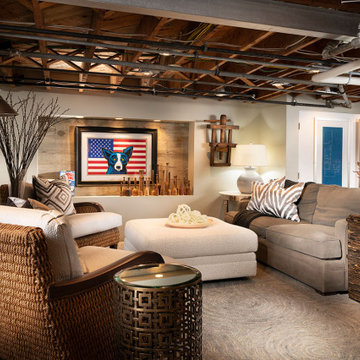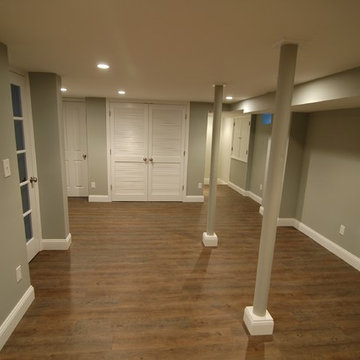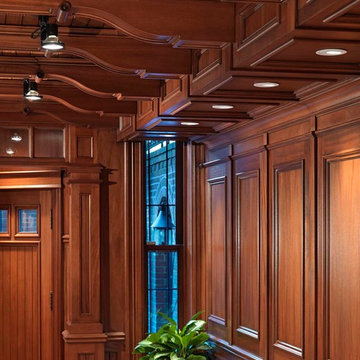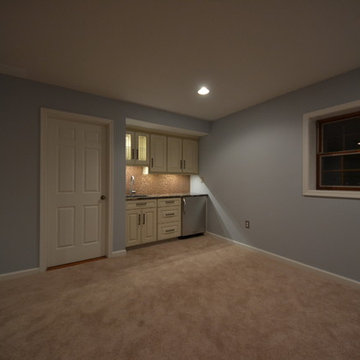Traditional Basement Ideas
Refine by:
Budget
Sort by:Popular Today
681 - 700 of 28,353 photos
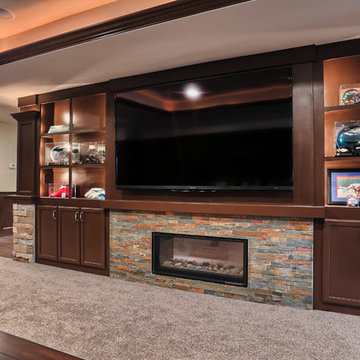
The client required displays for their sports memorabilia collection. We designed built-in shelving with LED lighting around the media room for displaying signed helmets and footballs. We were conscious to include adequate wall space in the design for hanging framed jerseys and showcasing these items.
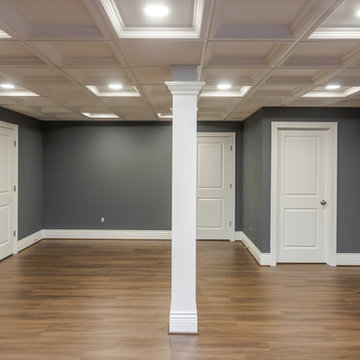
Sara Cox Photography
Mid-sized elegant underground vinyl floor and brown floor basement photo in Other with blue walls and no fireplace
Mid-sized elegant underground vinyl floor and brown floor basement photo in Other with blue walls and no fireplace
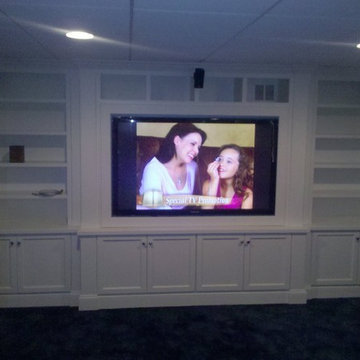
Entertainment Center : flat panel doors, open adjustable shelving, crown molding
----------------------------------------------------------
Finish Carpentry & Cabinetry on this project provided by Custom Home Finish. Contact Us Today! 774 280 6273 , kevin@customhomefinish.com , www.customhomefinish.com
Find the right local pro for your project
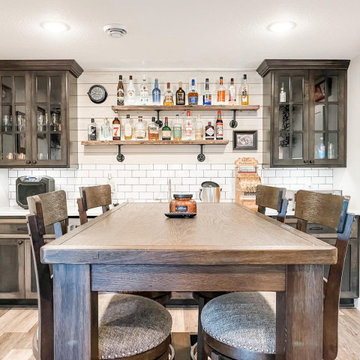
Basement - mid-sized traditional walk-out laminate floor and gray floor basement idea in Minneapolis with a bar and beige walls
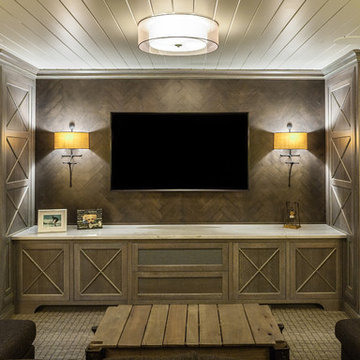
This Custom White Oak Entertainment Center features concealed panels to hide the electric panel in one corner. The doors have touch latches for a clean look. Speakers for the stereo system are behind the cloth "panels". The audio/video closet is ventilated to the outside. Designed by Kirk Design from Baltimore and hand built by Geoff Sensenig at Sensenig Woodworking.
Photo Credit: GLS Photo (Sensenig Woodworking)
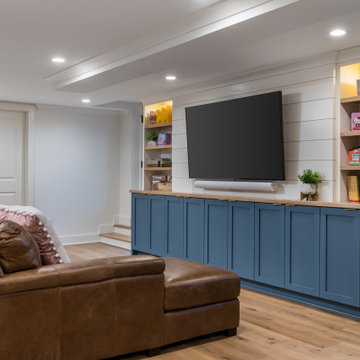
Our clients wanted to expand their living space down into their unfinished basement. While the space would serve as a family rec room most of the time, they also wanted it to transform into an apartment for their parents during extended visits. The project needed to incorporate a full bathroom and laundry.One of the standout features in the space is a Murphy bed with custom doors. We repeated this motif on the custom vanity in the bathroom. Because the rec room can double as a bedroom, we had the space to put in a generous-size full bathroom. The full bathroom has a spacious walk-in shower and two large niches for storing towels and other linens.
Our clients now have a beautiful basement space that expanded the size of their living space significantly. It also gives their loved ones a beautiful private suite to enjoy when they come to visit, inspiring more frequent visits!
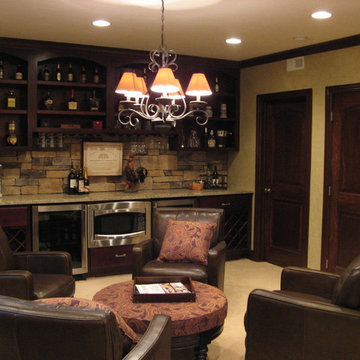
Sponsored
Delaware, OH
Buckeye Basements, Inc.
Central Ohio's Basement Finishing ExpertsBest Of Houzz '13-'21
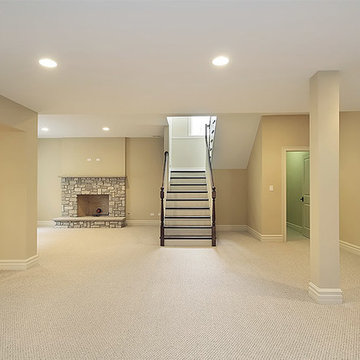
Inspiration for a large timeless look-out carpeted basement remodel in Cleveland with beige walls, a standard fireplace and a stone fireplace
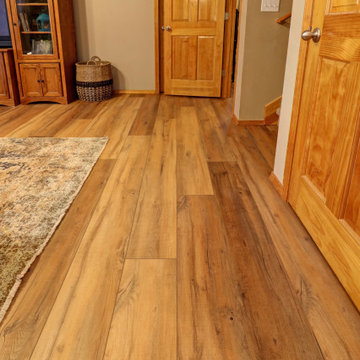
Mid-sized elegant basement photo in Other with gray walls, a standard fireplace and a stone fireplace
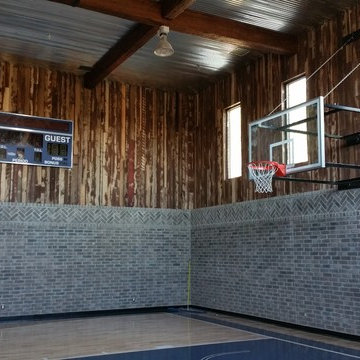
4000 sq. ft. addition with basement that contains half basketball court, golf simulator room, bar, half-bath and full mother-in-law suite upstairs
Inspiration for a huge timeless walk-out light wood floor basement remodel in Dallas with gray walls and no fireplace
Inspiration for a huge timeless walk-out light wood floor basement remodel in Dallas with gray walls and no fireplace
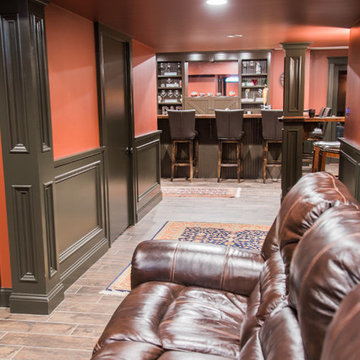
This photo is taken from the "kids" side of the basement looking onto the bar area. The door to the left houses the new powder room.
Inspiration for a large timeless underground laminate floor and brown floor basement remodel in Boston with red walls and no fireplace
Inspiration for a large timeless underground laminate floor and brown floor basement remodel in Boston with red walls and no fireplace
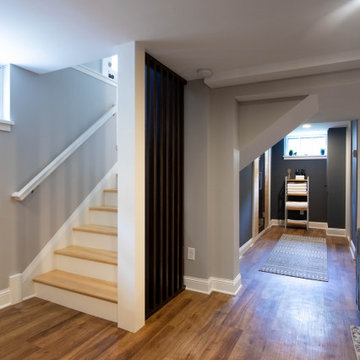
Mid-sized elegant look-out light wood floor, brown floor and shiplap wall basement photo in Minneapolis with a bar and gray walls

Sponsored
Sunbury, OH
J.Holderby - Renovations
Franklin County's Leading General Contractors - 2X Best of Houzz!
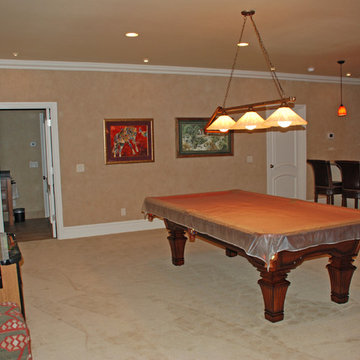
Example of a large classic carpeted basement design in Other with beige walls and no fireplace
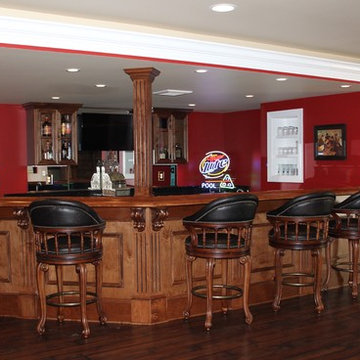
Although the custom bar area was the design centerpiece, this basement remodel project consisted of 11 rooms totaling over 2500 sq. ft. The actual bar was completely custom designed and fabricated showcasing fluted pillars, large finials, and window box molding. Unique features included a commercial icemaker, full-sized dishwasher, low-mounted microwave convection oven, two wine refrigerators, keg cooler, and custom mirrored backsplash. Granite counters in “stellar night” topped off this basement attraction.
Traditional Basement Ideas
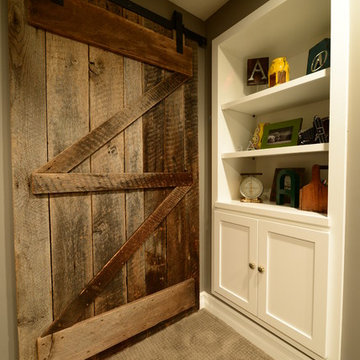
Sponsored
Delaware, OH
Buckeye Basements, Inc.
Central Ohio's Basement Finishing ExpertsBest Of Houzz '13-'21
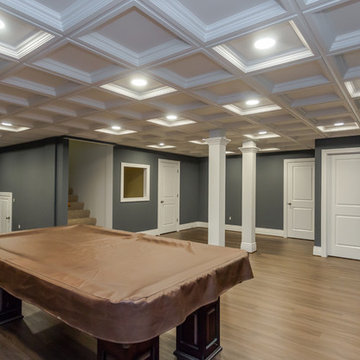
Sara Cox Photography
Inspiration for a mid-sized timeless underground vinyl floor and brown floor basement remodel in Other with blue walls and no fireplace
Inspiration for a mid-sized timeless underground vinyl floor and brown floor basement remodel in Other with blue walls and no fireplace
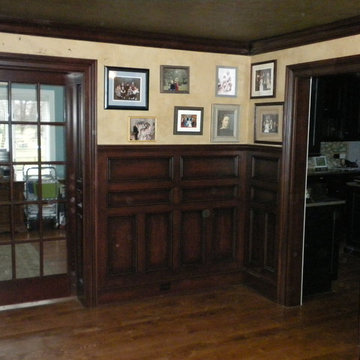
built by Westlawn Construction
Inspiration for a timeless basement remodel in Chicago
Inspiration for a timeless basement remodel in Chicago
35






