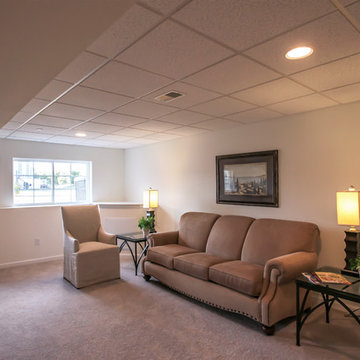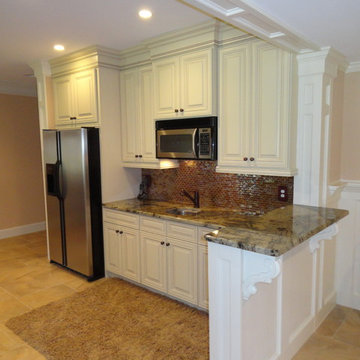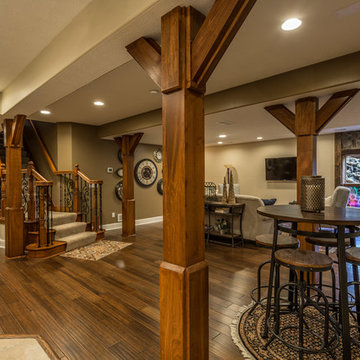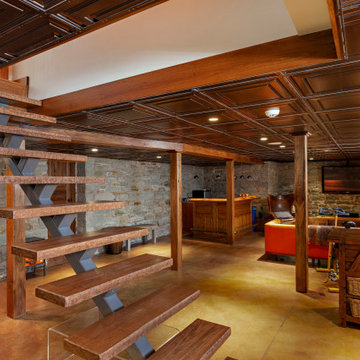Traditional Basement Ideas
Refine by:
Budget
Sort by:Popular Today
1201 - 1220 of 28,356 photos
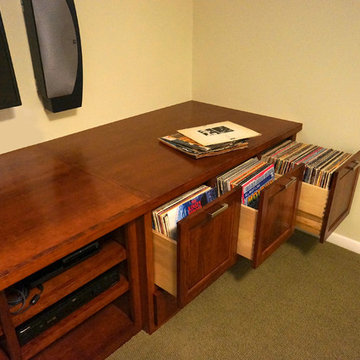
Photos by Greg Schmidt
Inspiration for a mid-sized timeless look-out carpeted basement remodel in Minneapolis with yellow walls
Inspiration for a mid-sized timeless look-out carpeted basement remodel in Minneapolis with yellow walls
Find the right local pro for your project
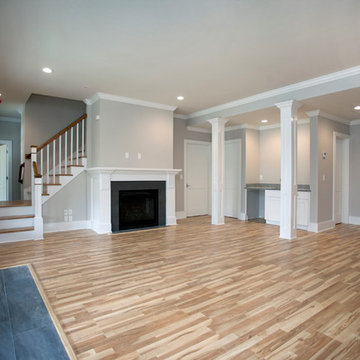
Example of a classic walk-out medium tone wood floor basement design in New York with gray walls, a standard fireplace and a stone fireplace
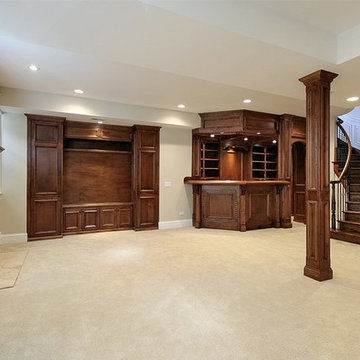
Example of a large classic look-out carpeted basement design in Cleveland with beige walls, a standard fireplace and a tile fireplace
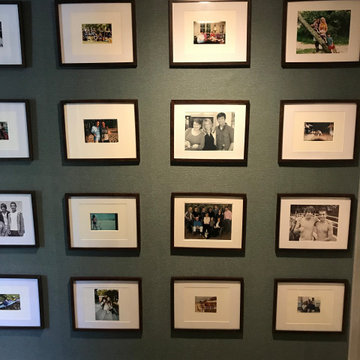
One thing this basement reno is not short on is photos. I framed almost 100 photos. This wall was a dedicated family photo wall though, whereas most of the other photos were to pay homage to the 1920s era and hawaiian history.

Sponsored
Plain City, OH
Kuhns Contracting, Inc.
Central Ohio's Trusted Home Remodeler Specializing in Kitchens & Baths
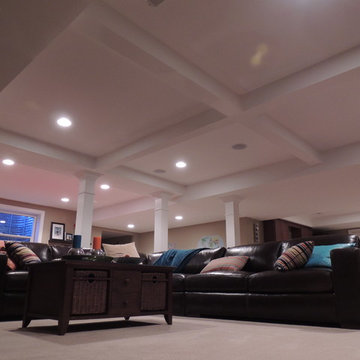
Basement - mid-sized traditional look-out carpeted basement idea in Detroit with beige walls, a standard fireplace and a stone fireplace
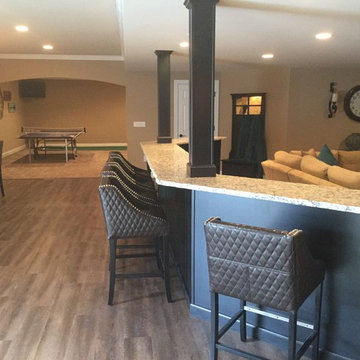
Tuscany inspiration is blooming in this Novi, MI finished basement! The span of the basement is very much open in the layout. We love how the posts are incorporated into a bar top behind the couch. It's a perfect spot to enjoy a glass of red wine during a premiere without the fear of spilling on your couch! The details lay in the built in cabinets, archways, and gorgeous wrought iron doors who open to a custom wine cabinet. By Majestic Home Solutions, LLC.
Project Cost: $75,001 - $100,000
Country: United States
Zip Code: 48374
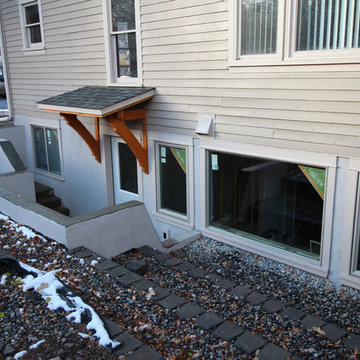
This project started as a repair to a severely age degraded basement wall. With a bit of creative thinking it became an opportunity for creating a daylight basement.
See Project Video:
Part 1: https://youtu.be/xaDcO0X1wOI
Part 2: https://youtu.be/9nGNaCc6Fpw
The basement wall repair solution is a new below grade window wall and covered entry door area. The plan for this daylight basement project was to terrace the adjacent grade, allowing for a wall of lower level windows and a set of steps dropping down to a new exterior entry door. We had just enough room in the side yard setback to fit it all in. A daylight basement project such as this is no small matter regarding safety issues. I have a lot of respect for the fearless yet professional manner that Jason Smith of Ozz Construction showed to execute this difficult project. The temporary support shoring allowed the crew enough working room to put in the structural steel and wall framing that holds up the entire south side of the building. The completed daylight basement transforms the feel and functionality of this formally dark and dreary area. This new natural light will be a great improvement to this future finished apartment space.
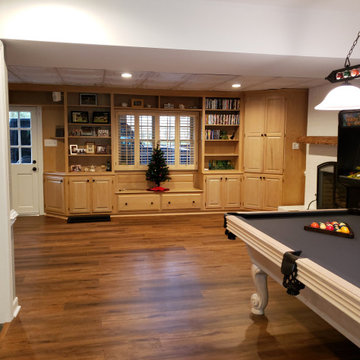
We were able to take a partially remodeled basement and give it a full facelift. We installed all new LVP flooring in the game, bar, stairs, and living room areas, tile flooring in the mud room and bar area, repaired and painted all the walls and ceiling, replaced the old drop ceiling tiles with decorative ones to give a coffered ceiling look, added more lighting, installed a new mantle, and changed out all the door hardware to black knobs and hinges. This is now truly a great place to entertain or just have some fun with the family.
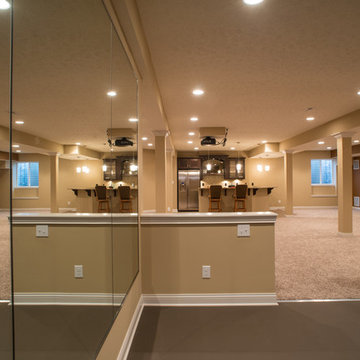
Initially, this 1800 square foot space was completely unfinished with concrete walls. The clients hoped to use this enormous space to fulfill a variety of functions. After the remodel this previously unfinished space contained a perfect entertaining area with a full bar, home theatre, and large living space; a full bathroom with an electrical warming towel warmers; a workout space somewhat separated from the rest of the basement; and a bedroom with a built in window seats and closets with custom shelving. The basement was trimmed out with columns and woodwork to match the existing woodwork in the home so that it appeared as if the remodel took place when the home was built.
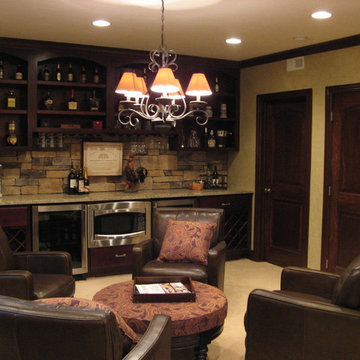
Sponsored
Delaware, OH
Buckeye Basements, Inc.
Central Ohio's Basement Finishing ExpertsBest Of Houzz '13-'21
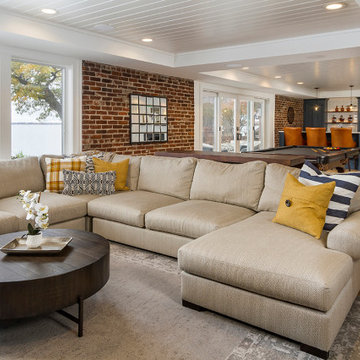
Basement Family Room
Drafted and Designed by Fluidesign Studio
Example of a classic walk-out basement design in Minneapolis
Example of a classic walk-out basement design in Minneapolis
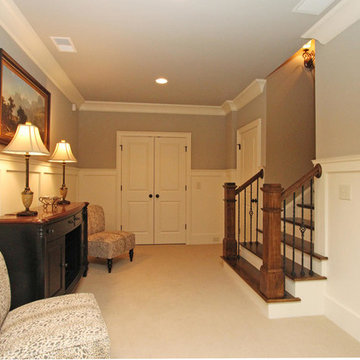
Inspiration for a mid-sized timeless underground carpeted and beige floor basement remodel in Atlanta with gray walls and no fireplace
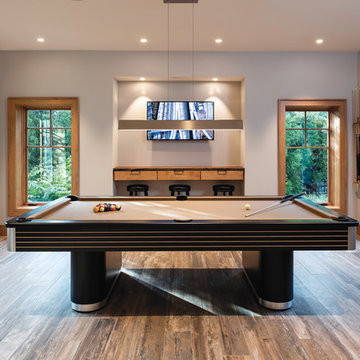
Pool table from Premium Spa & Billiards; complete with a bar table & tv.
Photo: Maxine Schnitzer
Inspiration for a timeless basement remodel in DC Metro
Inspiration for a timeless basement remodel in DC Metro
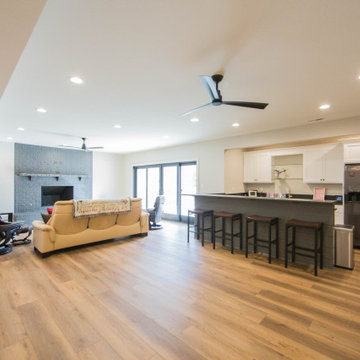
The walk out basement provide additional living and entertainment space for friends and family.
Inspiration for a large timeless walk-out medium tone wood floor basement remodel in Indianapolis with beige walls, a standard fireplace and a brick fireplace
Inspiration for a large timeless walk-out medium tone wood floor basement remodel in Indianapolis with beige walls, a standard fireplace and a brick fireplace
Traditional Basement Ideas
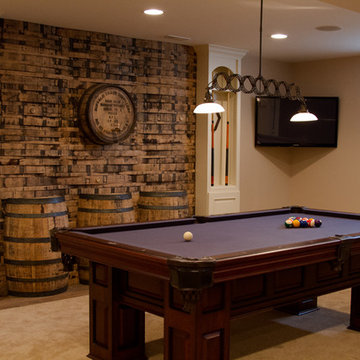
Sponsored
Delaware, OH
Buckeye Basements, Inc.
Central Ohio's Basement Finishing ExpertsBest Of Houzz '13-'21
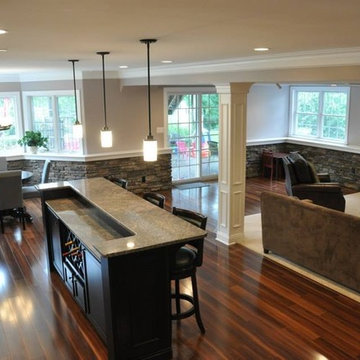
Lehigh Valley Interior Construction, Inc.
Family Room
Example of a large classic walk-out dark wood floor and brown floor basement design in Philadelphia with gray walls and no fireplace
Example of a large classic walk-out dark wood floor and brown floor basement design in Philadelphia with gray walls and no fireplace
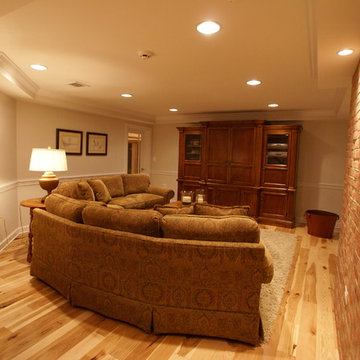
Basement Family Room with hickory floors and an accent brick wall
Inspiration for a timeless basement remodel in DC Metro
Inspiration for a timeless basement remodel in DC Metro
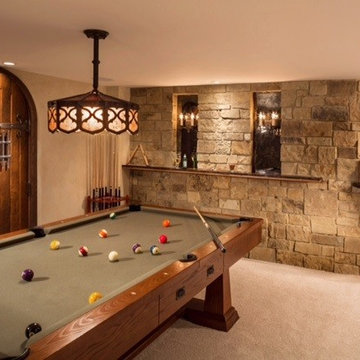
Basement - large traditional underground carpeted and beige floor basement idea in Milwaukee with beige walls
61






