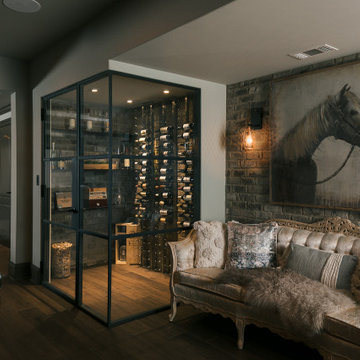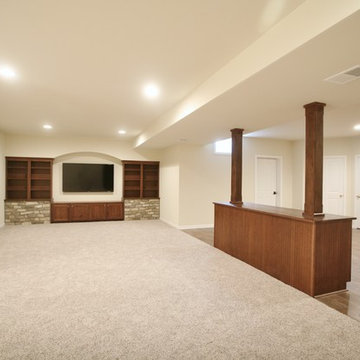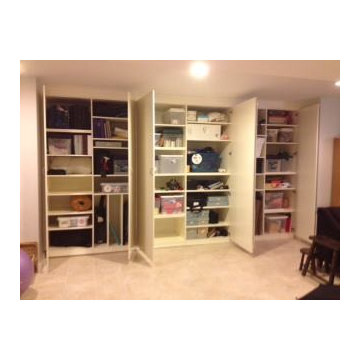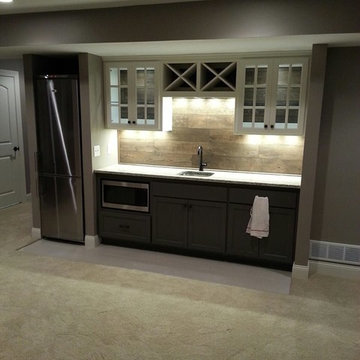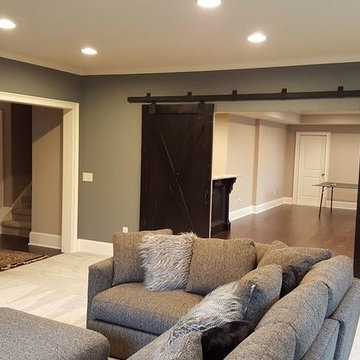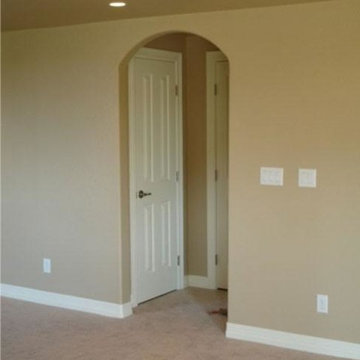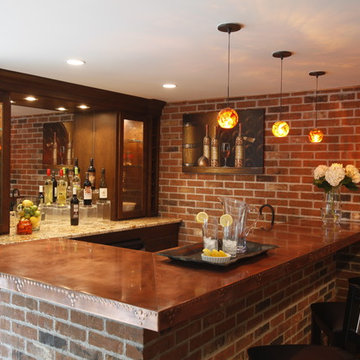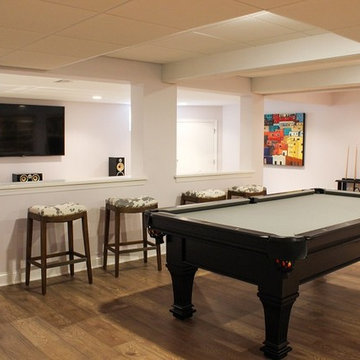Traditional Basement Ideas
Refine by:
Budget
Sort by:Popular Today
1241 - 1260 of 28,356 photos
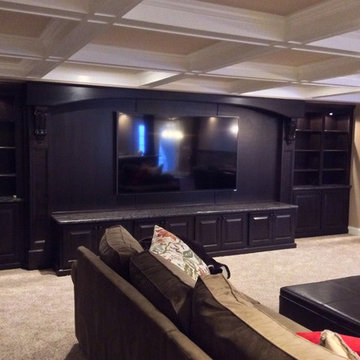
A finished basement with that old world charm. The drywall coffered ceiling designs add depth as well as all of the layered stone on the walls and archways. There's no shortage of custom work here, from the entertainment center to the bar to the mantle, built in shelves and don't ever forget about hidden doors! By Majestic Home Solutions, LLC.
Finished Basement
Country: United States
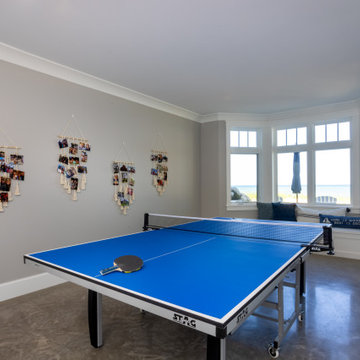
Our clients were relocating from the upper peninsula to the lower peninsula and wanted to design a retirement home on their Lake Michigan property. The topography of their lot allowed for a walk out basement which is practically unheard of with how close they are to the water. Their view is fantastic, and the goal was of course to take advantage of the view from all three levels. The positioning of the windows on the main and upper levels is such that you feel as if you are on a boat, water as far as the eye can see. They were striving for a Hamptons / Coastal, casual, architectural style. The finished product is just over 6,200 square feet and includes 2 master suites, 2 guest bedrooms, 5 bathrooms, sunroom, home bar, home gym, dedicated seasonal gear / equipment storage, table tennis game room, sauna, and bonus room above the attached garage. All the exterior finishes are low maintenance, vinyl, and composite materials to withstand the blowing sands from the Lake Michigan shoreline.
Find the right local pro for your project
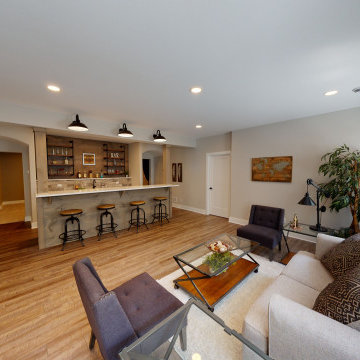
This gorgeous family home is rounded out by a finished lower level, complete with a home bar!
Basement - traditional basement idea in Milwaukee
Basement - traditional basement idea in Milwaukee
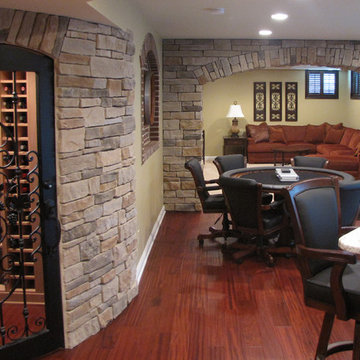
Sponsored
Delaware, OH
Buckeye Basements, Inc.
Central Ohio's Basement Finishing ExpertsBest Of Houzz '13-'21
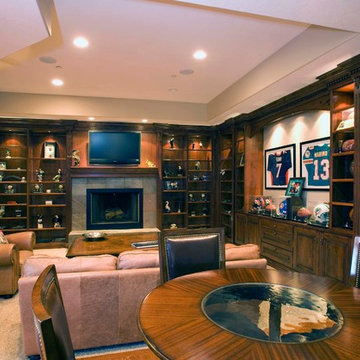
Builder: Markay Johnson Construction
visit: www.mjconstruction.com
Unmistakably a Markay Johnson masterpiece, luxury living is evident in this mountainside exclusively designed retreat with great entertainment in mind, while the home opens up to beautiful vistas of Promontory Point hillside. This home features two separate two-car garages, one showcasing car lifts for the sports car enthusiast and the other for living. From the courtyard one enters the home enveloped in a magnificent two story great room featuring an open staircase, substantial structural post-and-beam woodwork, and a freestanding floor to ceiling three sided stone fireplace. This home was designed with every detail in mind showcasing an elegantly appointed dining area, floor to ceiling bookcases with wood stained paneling in the den library, custom millwork, cabinetry and wood flooring throughout. The walk out basement boasts of impressive recreational spaces, with billiards and poker rooms, a circular bar with an exotic circular fish tank placed in the center, a windowed cigar smoking room with its own ventilation unit with a cozy sitting area sunken around a fireplace for conversation, also a walk in wine cellar, a sports centered theatre TV room with several screens to choose from, and a walk-in custom sauna to warm up in after a cold day of snow skiing.
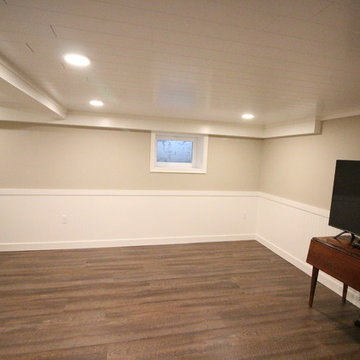
Inspiration for a small timeless underground cork floor and brown floor basement remodel in Other with beige walls and no fireplace
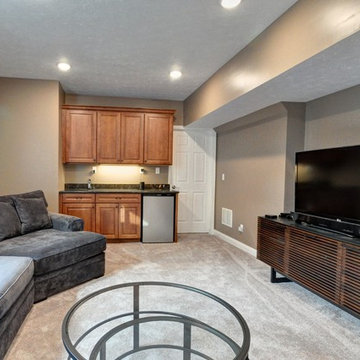
This Lafayette family was finally ready to turn their unused basement into a reclaimed family room—fit for entertaining.
Riverside Construction started this fabulous basement renovation by converting an existing window to an egress window to meet International Building Code (IBC) standards, which requires all basements to have at least one “emergency escape and rescue opening”.
With a big design idea and plan in place, Riverside built a large TV entertainment area complete with a built-in dry bar, dedicated exercise room, and a 3/4 bathroom perfect for guests. The bathroom was designed with a large glass-enclosed shower, Wellborn Select Series Hancock Square Cabinets in Glacier, Shaw Set In Stone Vinyl Flooring and a Cosmos Quartz Yukon Gold countertop with Half bullnose edge.
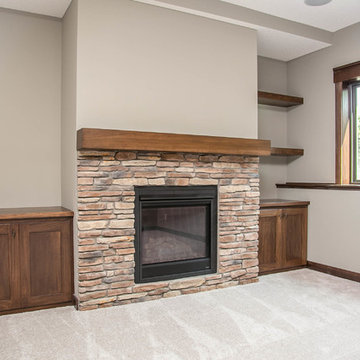
This spacious LDK custom basement is the perfect entertaining space! It's bright, big, and beautiful! This will be everyone's favorite recreational area!
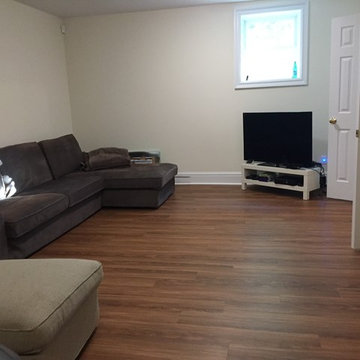
Inspiration for a timeless basement remodel in New York
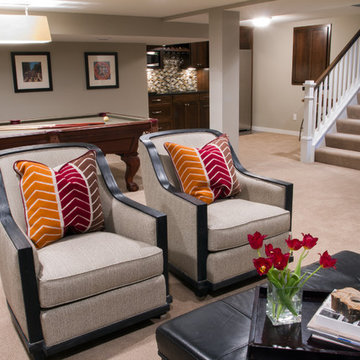
Basement game room, sitting area and wet bar. Fully carpeted with pool table. Matching arms chairs and leather ottoman facing fireplace with stone hearth.
Spacecrafting

Sponsored
Sunbury, OH
J.Holderby - Renovations
Franklin County's Leading General Contractors - 2X Best of Houzz!
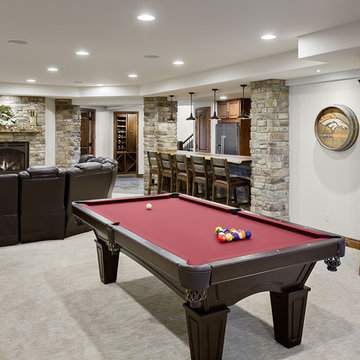
Main room of basement with bar, game area, and fireplace.
Photography by D'Arcy Leck
Mid-sized elegant underground carpeted and gray floor basement photo in Denver with white walls, a standard fireplace and a stone fireplace
Mid-sized elegant underground carpeted and gray floor basement photo in Denver with white walls, a standard fireplace and a stone fireplace
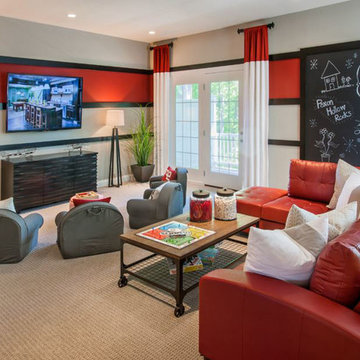
Bill Taylor Photography
Basement - large traditional walk-out carpeted basement idea in Philadelphia with multicolored walls and no fireplace
Basement - large traditional walk-out carpeted basement idea in Philadelphia with multicolored walls and no fireplace
Traditional Basement Ideas
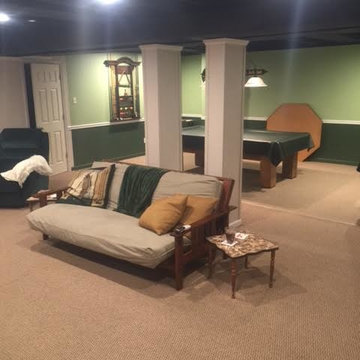
Example of a mid-sized classic carpeted and beige floor basement design in Orange County with green walls and no fireplace
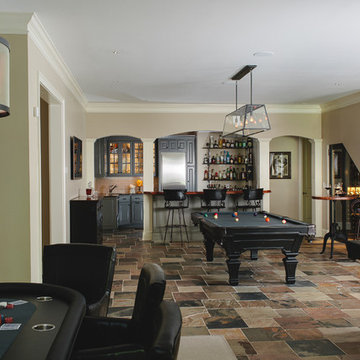
This rarely-used basement was turned into a fun living area, complete with air hockey table, pool table, and a card table.
From this view you can also see the compact wine cellar and the basement bar + kitchen.
Gregg Willett Photography
63






