Traditional Bath with a Wall-Mount Toilet Ideas
Refine by:
Budget
Sort by:Popular Today
81 - 100 of 2,432 photos
Item 1 of 3
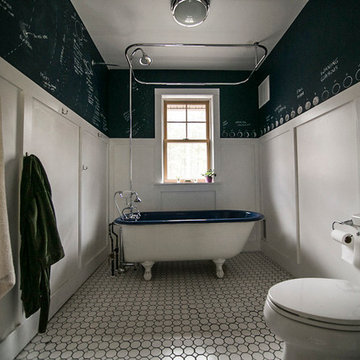
Kyria Abrahams
Example of a mid-sized classic 3/4 white tile and porcelain tile ceramic tile bathroom design in New York with shaker cabinets, white cabinets, a wall-mount toilet and white walls
Example of a mid-sized classic 3/4 white tile and porcelain tile ceramic tile bathroom design in New York with shaker cabinets, white cabinets, a wall-mount toilet and white walls
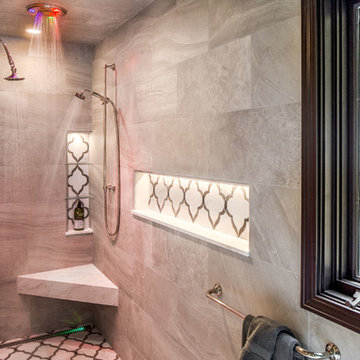
Stunning shower with Multi Sensory shower system from Thermasol with chromatherapy and sound therapy.
Kate Falconer Photography
Bathroom - mid-sized traditional master gray tile and porcelain tile marble floor bathroom idea in Other with recessed-panel cabinets, dark wood cabinets, a wall-mount toilet, gray walls, an undermount sink and marble countertops
Bathroom - mid-sized traditional master gray tile and porcelain tile marble floor bathroom idea in Other with recessed-panel cabinets, dark wood cabinets, a wall-mount toilet, gray walls, an undermount sink and marble countertops
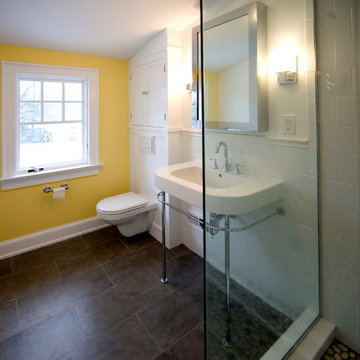
Inspiration for a small timeless 3/4 white tile and ceramic tile slate floor alcove shower remodel in New York with a wall-mount toilet, a wall-mount sink, white walls and solid surface countertops

Example of a small classic 3/4 beige tile and ceramic tile cement tile floor, white floor and single-sink bathroom design in Minneapolis with flat-panel cabinets, medium tone wood cabinets, a wall-mount toilet, blue walls, an undermount sink, zinc countertops, white countertops and a freestanding vanity
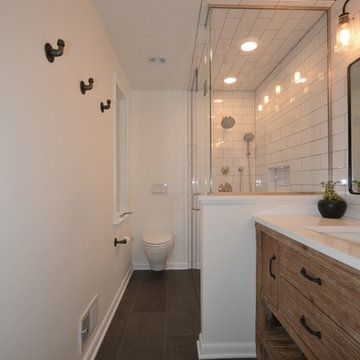
Corner shower - mid-sized traditional white tile and subway tile cement tile floor and gray floor corner shower idea in Other with flat-panel cabinets, medium tone wood cabinets, a wall-mount toilet, white walls, an undermount sink, quartz countertops, a hinged shower door and white countertops
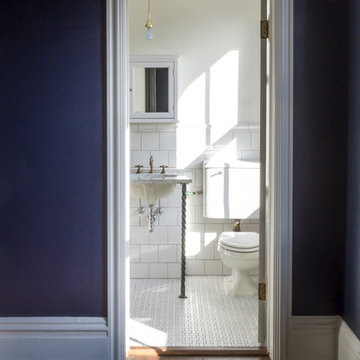
The master bath in a restored Victorian Pittsburgh house features custom marble sink tops and wrought iron legs, accompanied by an original American Standard toilet.
Logan WIlson
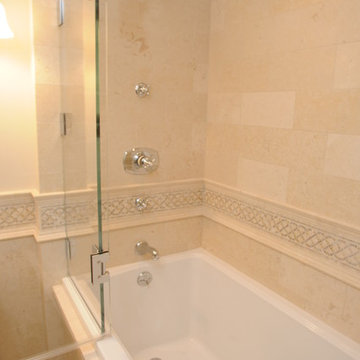
John Spagnoli
Apex Carpentry, Swampscott MA
Elegant bathroom photo in Boston with a pedestal sink and a wall-mount toilet
Elegant bathroom photo in Boston with a pedestal sink and a wall-mount toilet
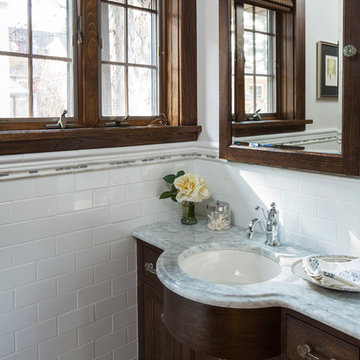
Photo by Troy Thies
Inspiration for a small timeless white tile and subway tile medium tone wood floor powder room remodel in Minneapolis with recessed-panel cabinets, dark wood cabinets, a wall-mount toilet, white walls, an undermount sink, marble countertops and gray countertops
Inspiration for a small timeless white tile and subway tile medium tone wood floor powder room remodel in Minneapolis with recessed-panel cabinets, dark wood cabinets, a wall-mount toilet, white walls, an undermount sink, marble countertops and gray countertops
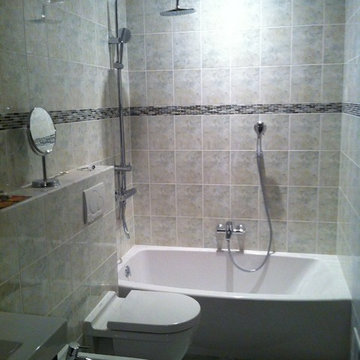
Bathroom tiles - Kenia Zefir/Verde
Example of a mid-sized classic master green tile and ceramic tile porcelain tile alcove bathtub design in New York with an integrated sink, flat-panel cabinets, dark wood cabinets and a wall-mount toilet
Example of a mid-sized classic master green tile and ceramic tile porcelain tile alcove bathtub design in New York with an integrated sink, flat-panel cabinets, dark wood cabinets and a wall-mount toilet
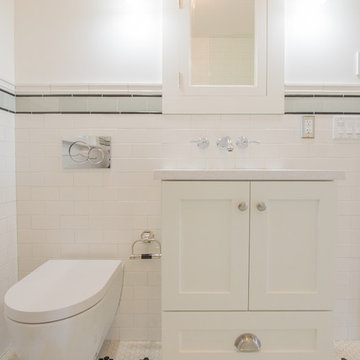
The bathroom was expertly tiled by our own tile professionals. Subway tiles line the shower and 1” hex on the floor give it a classic feel that was affordable and stylish. A wall mounted toilet by Duravit was used to save space as well as a floating bath vanity.
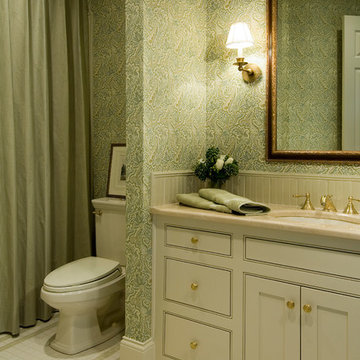
Bathroom - traditional white tile and glass tile bathroom idea in Nashville with a drop-in sink, shaker cabinets, white cabinets, granite countertops and a wall-mount toilet
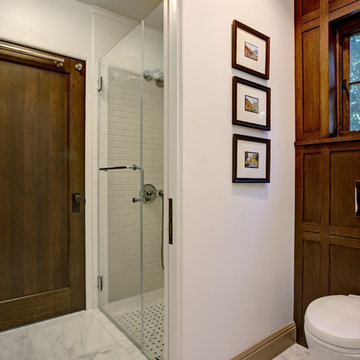
Bathroom with wall mounted toilet and oak wood paneled wall and window.
Mitch Shenker Photography
Inspiration for a small timeless 3/4 white tile and stone tile marble floor, white floor and wood wall walk-in shower remodel in San Francisco with shaker cabinets, dark wood cabinets, a wall-mount toilet, brown walls, an undermount sink, solid surface countertops and a hinged shower door
Inspiration for a small timeless 3/4 white tile and stone tile marble floor, white floor and wood wall walk-in shower remodel in San Francisco with shaker cabinets, dark wood cabinets, a wall-mount toilet, brown walls, an undermount sink, solid surface countertops and a hinged shower door
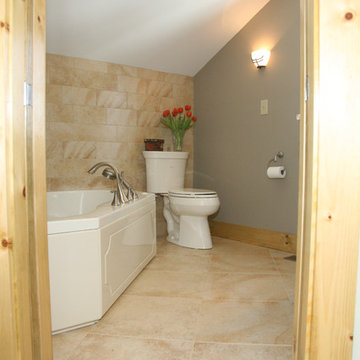
Terry's Studio
Small elegant master beige tile and ceramic tile ceramic tile corner bathtub photo in New York with recessed-panel cabinets, dark wood cabinets, granite countertops, a wall-mount toilet, beige walls and an undermount sink
Small elegant master beige tile and ceramic tile ceramic tile corner bathtub photo in New York with recessed-panel cabinets, dark wood cabinets, granite countertops, a wall-mount toilet, beige walls and an undermount sink
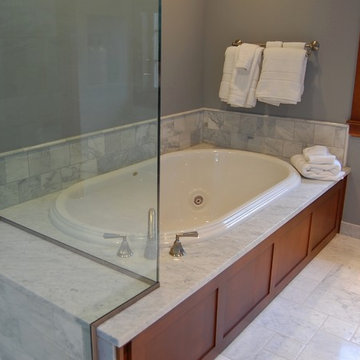
Photos: DE
Bathroom - large traditional master gray tile and stone tile marble floor bathroom idea in Portland with an undermount sink, shaker cabinets, medium tone wood cabinets, marble countertops, a wall-mount toilet and gray walls
Bathroom - large traditional master gray tile and stone tile marble floor bathroom idea in Portland with an undermount sink, shaker cabinets, medium tone wood cabinets, marble countertops, a wall-mount toilet and gray walls
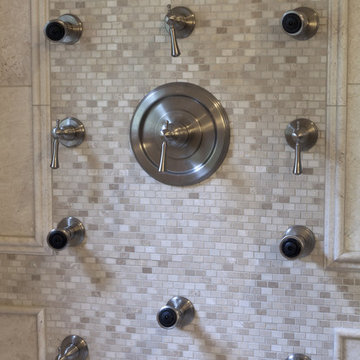
This CT couple wanted wow-factor in their main bathroom. Not only were multiple showerheads and body jets on the must-have list, they also wanted to create high-impact with natural marble tile. The design team at Simply Baths, Inc. set out to create a space that was elegant, detailed and luxurious despite the bathrooms small dimensions. The tub and surround are the true focal point when walking into the room. Floor to ceiling creamy marble with marble mosaic accents and chairrail make a big impression. Everything else in the room plays a supporting role to the marble. Dark espresso stained cabinetry creates a nice contrast, while the wall-hung toilet disappears in the space. This small space is perfectly, lavishly poised.
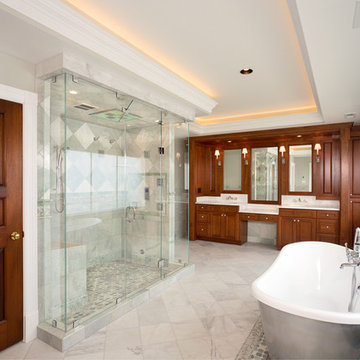
Design by Warren Graves
Graves Design & Remodeling Inc.
Photography by Michael Carpenter Photography
Example of a large classic master green tile and stone tile marble floor bathroom design in DC Metro with an undermount sink, recessed-panel cabinets, medium tone wood cabinets, marble countertops, a wall-mount toilet and gray walls
Example of a large classic master green tile and stone tile marble floor bathroom design in DC Metro with an undermount sink, recessed-panel cabinets, medium tone wood cabinets, marble countertops, a wall-mount toilet and gray walls
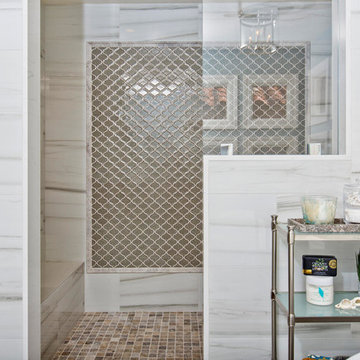
This master bathroom we call it the fantasy bathroom, with open design let in natural light and intriguing materials create drama. Removed a unwanted fireplace to expand the shower and now the shower is a walk in dream that has 2 fixed shower heads and a hand held for ease in cleaning.
Bathroom Designer Bonnie Bagley Catlin
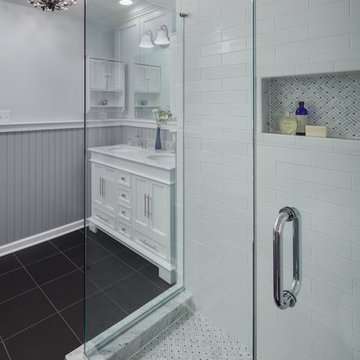
After! The newly renovated bathroom features a totally open space with a frameless shower enclosure, white subway tile and a marbletile threshold. The frameless glass shower is the only space delineator in the formerly L-shaped bathroom and allows natural light to flood the room. Note the marble mosaic tile floor and elongated shampoo niche in the shower. A charming crystal ceiling mount fixture completes the design aesthetic.
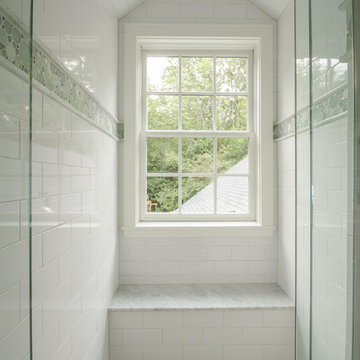
KMB Photography
Bathroom - large traditional kids' white tile and ceramic tile ceramic tile bathroom idea in New York with an undermount sink, shaker cabinets, white cabinets, quartz countertops, a wall-mount toilet and green walls
Bathroom - large traditional kids' white tile and ceramic tile ceramic tile bathroom idea in New York with an undermount sink, shaker cabinets, white cabinets, quartz countertops, a wall-mount toilet and green walls
Traditional Bath with a Wall-Mount Toilet Ideas
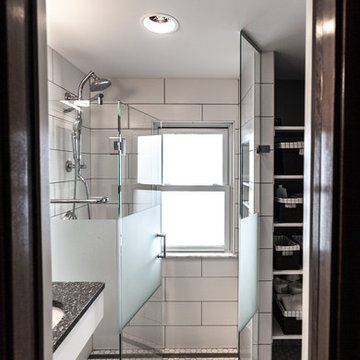
This 1907 home in the Ericsson neighborhood of South Minneapolis needed some love. A tiny, nearly unfunctional kitchen and leaking bathroom were ready for updates. The homeowners wanted to embrace their heritage, and also have a simple and sustainable space for their family to grow. The new spaces meld the home’s traditional elements with Traditional Scandinavian design influences.
In the kitchen, a wall was opened to the dining room for natural light to carry between rooms and to create the appearance of space. Traditional Shaker style/flush inset custom white cabinetry with paneled front appliances were designed for a clean aesthetic. Custom recycled glass countertops, white subway tile, Kohler sink and faucet, beadboard ceilings, and refinished existing hardwood floors complete the kitchen after all new electrical and plumbing.
In the bathroom, we were limited by space! After discussing the homeowners’ use of space, the decision was made to eliminate the existing tub for a new walk-in shower. By installing a curbless shower drain, floating sink and shelving, and wall-hung toilet; Castle was able to maximize floor space! White cabinetry, Kohler fixtures, and custom recycled glass countertops were carried upstairs to connect to the main floor remodel.
White and black porcelain hex floors, marble accents, and oversized white tile on the walls perfect the space for a clean and minimal look, without losing its traditional roots! We love the black accents in the bathroom, including black edge on the shower niche and pops of black hex on the floors.
Tour this project in person, September 28 – 29, during the 2019 Castle Home Tour!
5







