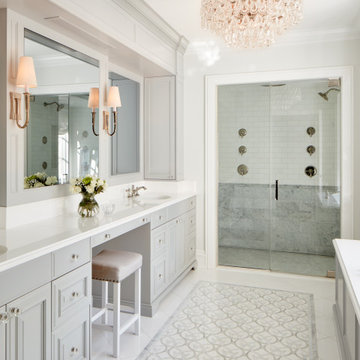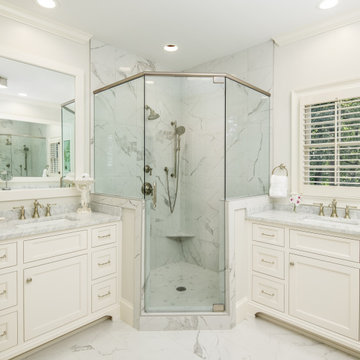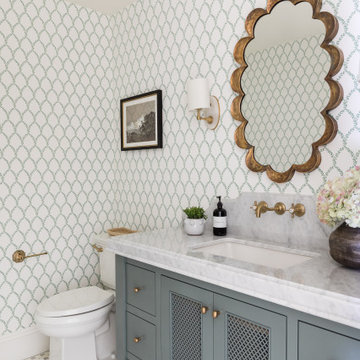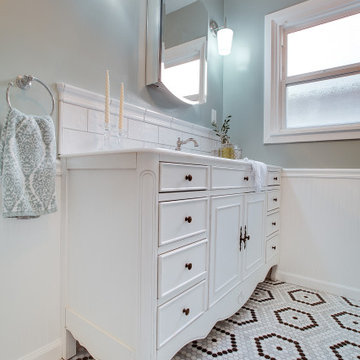Traditional Bathroom Ideas
Refine by:
Budget
Sort by:Popular Today
1041 - 1060 of 410,548 photos

Inspiration for a mid-sized timeless shiplap wall, porcelain tile, black floor and double-sink bathroom remodel in Minneapolis with recessed-panel cabinets, white cabinets, gray walls, a drop-in sink, granite countertops, white countertops and a built-in vanity
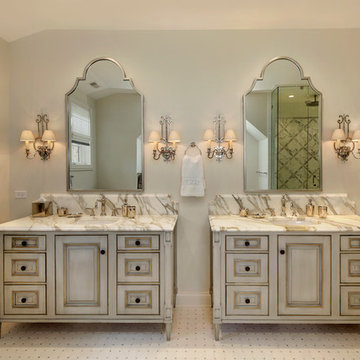
Master bathroom with (2) separate furniture piece vanities. Cabinetry is Brookhaven II framed cabinets manufactured by Wood-Mode, Inc. Each vanity has (6) inset drawers & (1) door. Details include posts with decorative panels on sides and moulding beneath cabinetry.
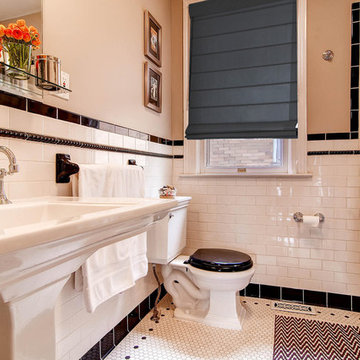
Virtuance
Inspiration for a timeless white tile and subway tile mosaic tile floor bathroom remodel in Denver with a pedestal sink, a two-piece toilet and beige walls
Inspiration for a timeless white tile and subway tile mosaic tile floor bathroom remodel in Denver with a pedestal sink, a two-piece toilet and beige walls
Find the right local pro for your project
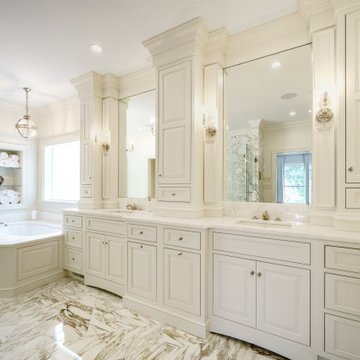
Example of a classic master white floor bathroom design in Other with beaded inset cabinets, white cabinets, an undermount tub, white walls, an undermount sink and white countertops
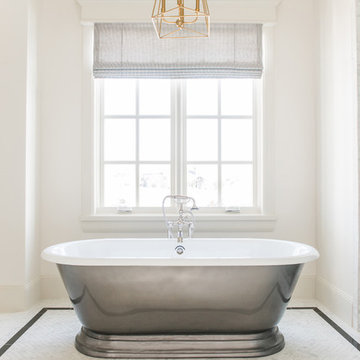
Rebecca Westover
Bathroom - mid-sized traditional master white tile and marble tile marble floor and white floor bathroom idea in Salt Lake City with recessed-panel cabinets, beige cabinets, white walls, an integrated sink, marble countertops, a hinged shower door and white countertops
Bathroom - mid-sized traditional master white tile and marble tile marble floor and white floor bathroom idea in Salt Lake City with recessed-panel cabinets, beige cabinets, white walls, an integrated sink, marble countertops, a hinged shower door and white countertops
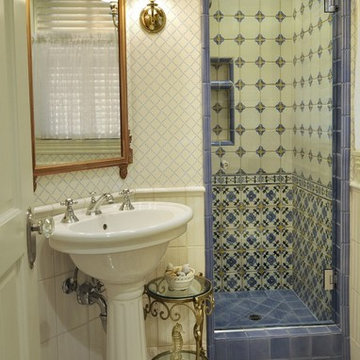
Kent Wilson Photography
Elegant multicolored tile multicolored floor alcove shower photo in Orange County with a pedestal sink
Elegant multicolored tile multicolored floor alcove shower photo in Orange County with a pedestal sink
Reload the page to not see this specific ad anymore
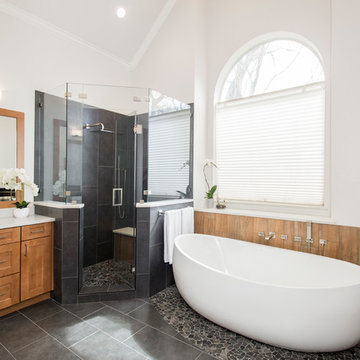
Our clients drastically needed to update this master suite from the original forest green floral wallpaper to something more clean and simple. They wanted to open up the dated cultured marble enclosed tub and shower and remove all soffits and plant ledges above the vanities. They wanted to explore the possibilities of opening up the shower with glass and look at installing a freestanding bathtub and they definitely wanted to keep the double sided fireplace but update the look of it.
First off, we did some minor changes to the bedroom. We replaced the carpet with a beautiful soft multi-color gray low pile carpet and painted the walls a soft white. The fireplace surround was replaced with Carrara 12×12 polished porcelain tile for a more elegant look. Finally, we tore out a corner built in desk and squared off and textured the wall, making it look as though it were never there.
We needed to strip this bathroom down and start from scratch. We demoed the cabinets, counter tops, all plumbing fixtures, ceiling fan, track lighting, tub and tub surround, fireplace surround, shower door, shower walls and ceiling above the shower, all flooring, soffits above vanity areas, saloon doors on the water closet and of course the wallpaper!
We changed the walls around the shower to pony walls with glass on the upper half, opening up the shower. The tile was lined with Premium Antasit 12×24 tile installed vertically in a 50/50 brick pattern. The shower floor and the floor below the tub is Solo River Grey Pebble mosaic tile. A contemporary Jaclo Collection shower system was installed including a contemporary handshower and square shower head. The large freestanding tub is a white Hydro Sytsems “Picasso” with “Steelnox” wall mounted tub filler and hardware from Graff.
All of the cabinets were replaced with Waypoint maple mocha glazed flat front doors and drawers. Quartzmasters Calacatta Grey countertops were installed with 2 Icera “Muse” undermount sinks for a clean modern look. The cabinet hardware the clients chose is ultra modern ”Sutton” from Hardware Resources and the faucet and other hardware is all from the Phylrich “Mix” collection.
Pulling it all together, Premium Antasit 12×14 installed floor tile was installed in a 50/50 brick pattern. The pebble tile that was installed in the shower floor was also installed in an oval shape under the bathtub for a great modern look and to break up the solid gray flooring.
Addison Oak Wood planks were installed vertically behind the bathtub, below the fireplace surround and behind the potty for a modern finished look. The fireplace was surrounded with Carrara 12×12 polished porcelain, as well as the wood planks. Finally, to add the finishing touches, Z-Lite brushed nickel vanity lights were installed above each vanity sink. The clients are so pleased to be able to enjoy and relax in their new contemporary bathroom!
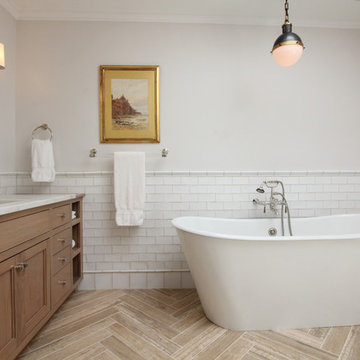
This project required the renovation of the Master Bedroom area of a Westchester County country house. Previously other areas of the house had been renovated by our client but she had saved the best for last. We reimagined and delineated five separate areas for the Master Suite from what before had been a more open floor plan: an Entry Hall; Master Closet; Master Bath; Study and Master Bedroom. We clarified the flow between these rooms and unified them with the rest of the house by using common details such as rift white oak floors; blackened Emtek hardware; and french doors to let light bleed through all of the spaces. We selected a vein cut travertine for the Master Bathroom floor that looked a lot like the rift white oak flooring elsewhere in the space so this carried the motif of the floor material into the Master Bathroom as well. Our client took the lead on selection of all the furniture, bath fixtures and lighting so we owe her no small praise for not only carrying the design through to the smallest details but coordinating the work of the contractors as well.
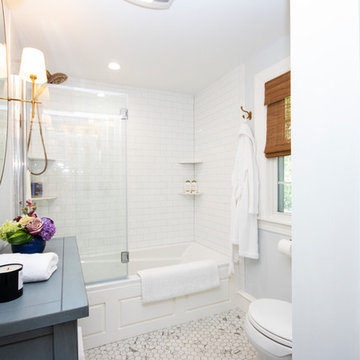
Bathroom - mid-sized traditional master white tile and subway tile porcelain tile and white floor bathroom idea in Providence with recessed-panel cabinets, white cabinets, a one-piece toilet, blue walls, an undermount sink, granite countertops, a hinged shower door and white countertops
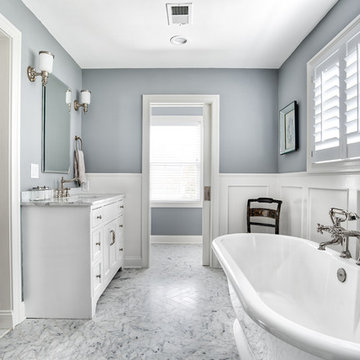
This master bathroom has a very traditional and clean look. The marble flooring, counter tops and white cabinetry look elegant next to the polished nickel Rohl faucets and bathtub fixtures.
Photos by Chris Veith
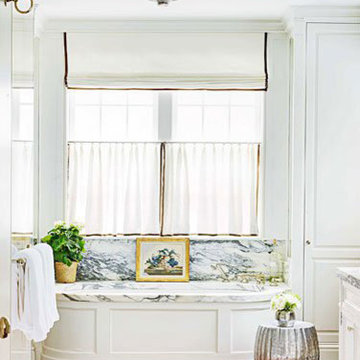
Elegant formal master bath with beautiful marble stone at tub and vanity top. White paneled walls and wood floor are formal but comfortable. Interior design by Markham Roberts.
Reload the page to not see this specific ad anymore
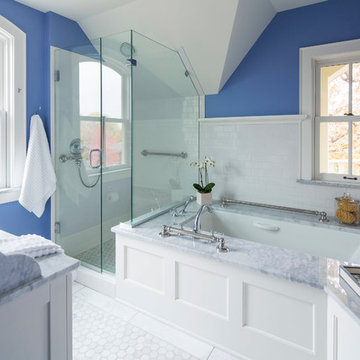
Traditional design blends well with 21st century accessibility standards. Designed by architect Jeremiah Battles of Acacia Architects and built by Ben Quie & Sons, this beautiful new home features details found a century ago, combined with a creative use of space and technology to meet the owner’s mobility needs. Even the elevator is detailed with quarter-sawn oak paneling. Feeling as though it has been here for generations, this home combines architectural salvage with creative design. The owner brought in vintage lighting fixtures, a Tudor fireplace surround, and beveled glass for windows and doors. The kitchen pendants and sconces were custom made to match a 1912 Sheffield fixture she had found. Quarter-sawn oak in the living room, dining room, and kitchen, and flat-sawn oak in the pantry, den, and powder room accent the traditional feel of this brand-new home.
Design by Acacia Architects/Jeremiah Battles
Construction by Ben Quie and Sons
Photography by: Troy Thies
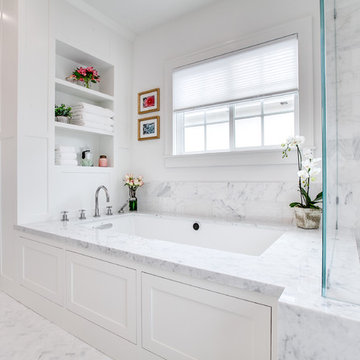
Luke Gibson Photog
Bathroom - traditional master white tile and marble tile marble floor and white floor bathroom idea in San Diego with shaker cabinets, white cabinets, white walls, an undermount sink, marble countertops and white countertops
Bathroom - traditional master white tile and marble tile marble floor and white floor bathroom idea in San Diego with shaker cabinets, white cabinets, white walls, an undermount sink, marble countertops and white countertops
Traditional Bathroom Ideas

Sponsored
Columbus, OH
Dave Fox Design Build Remodelers
Columbus Area's Luxury Design Build Firm | 17x Best of Houzz Winner!
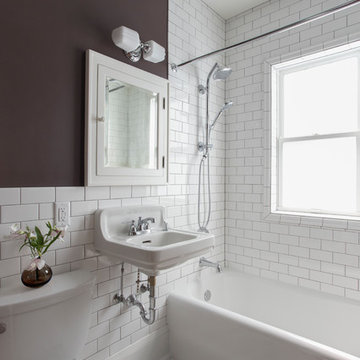
The clients found a vintage wall mounted sink and medicine cabinet to help embody the history of their home. Along the same lines, the original marble hex tile floor and bathtub were refinished instead of replaced. A window was added in the shower to make the space seem bigger and brighter.
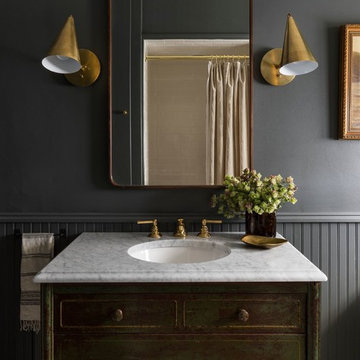
Haris Kenjar
Inspiration for a timeless bathroom remodel in Seattle with distressed cabinets, gray walls, an undermount sink, white countertops and flat-panel cabinets
Inspiration for a timeless bathroom remodel in Seattle with distressed cabinets, gray walls, an undermount sink, white countertops and flat-panel cabinets
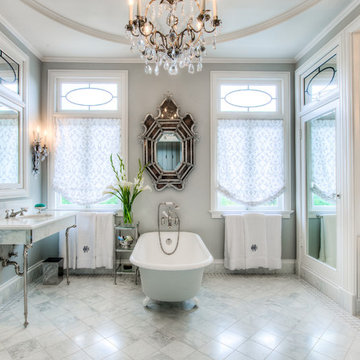
Treve Johnson for Kirk E. Peterson & Associates Architects
Inspiration for a timeless claw-foot bathtub remodel in San Francisco with a console sink
Inspiration for a timeless claw-foot bathtub remodel in San Francisco with a console sink
53






