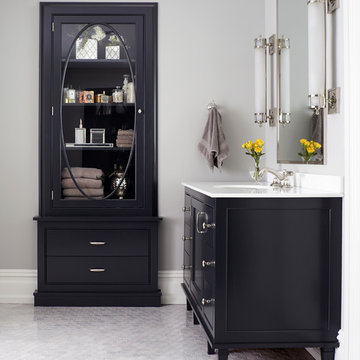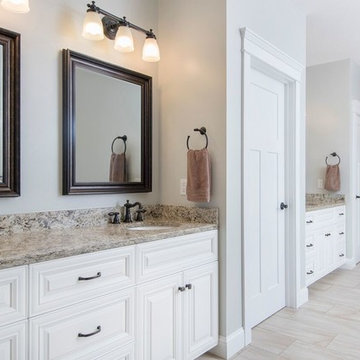Traditional Bathroom Ideas
Refine by:
Budget
Sort by:Popular Today
1021 - 1040 of 410,537 photos
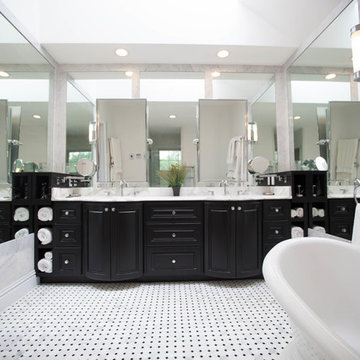
Ladd Suydam Contracting
Bathroom - mid-sized traditional master black and white tile and stone tile marble floor bathroom idea in St Louis with raised-panel cabinets, black cabinets, a two-piece toilet, white walls, an undermount sink and marble countertops
Bathroom - mid-sized traditional master black and white tile and stone tile marble floor bathroom idea in St Louis with raised-panel cabinets, black cabinets, a two-piece toilet, white walls, an undermount sink and marble countertops
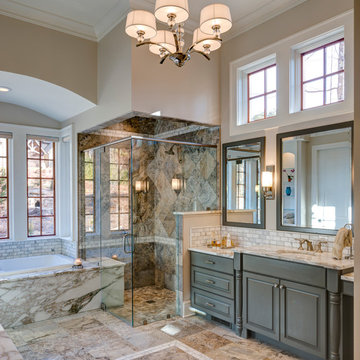
The grand elegance of this master bathroom commands your attention. The warm tones in the tile pair perfectly with the cool tones in the cabinetry. Interiors designed by ACM Design of Asheville, NC.
Meechan Architectural Photography

Example of a mid-sized classic master beige tile, brown tile and porcelain tile travertine floor and beige floor bathroom design in Other with flat-panel cabinets, dark wood cabinets, a two-piece toilet, beige walls, an undermount sink and granite countertops
Find the right local pro for your project
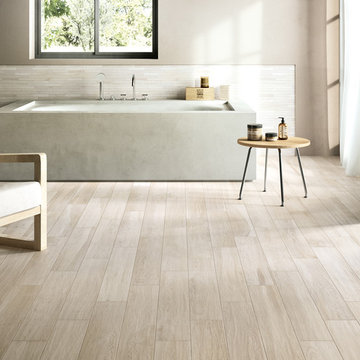
Iris Naturae Aequa Nix Wood Look Porcelain Tile completes the soothing, neutral look and feel of this bathroom space.
Bathroom - traditional bathroom idea in San Francisco
Bathroom - traditional bathroom idea in San Francisco
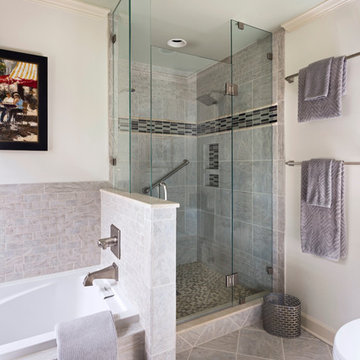
Jim Schmid Photography
Bathroom - mid-sized traditional master gray tile and mosaic tile travertine floor bathroom idea in Charlotte with an undermount sink, shaker cabinets, medium tone wood cabinets, marble countertops, a two-piece toilet and beige walls
Bathroom - mid-sized traditional master gray tile and mosaic tile travertine floor bathroom idea in Charlotte with an undermount sink, shaker cabinets, medium tone wood cabinets, marble countertops, a two-piece toilet and beige walls
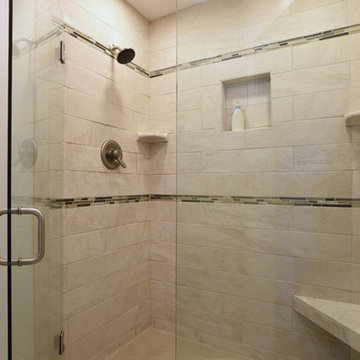
Alcove shower - traditional master beige tile and porcelain tile porcelain tile and beige floor alcove shower idea in Other with flat-panel cabinets, white cabinets, a hot tub, white walls, an undermount sink and a hinged shower door
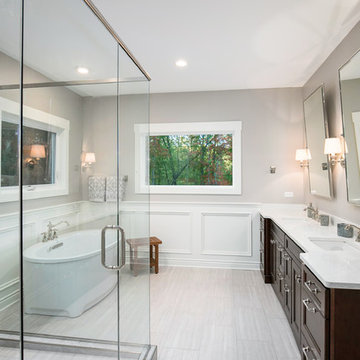
Elegant master gray tile gray floor freestanding bathtub photo in Grand Rapids with recessed-panel cabinets, dark wood cabinets, gray walls, an undermount sink and a hinged shower door
Reload the page to not see this specific ad anymore
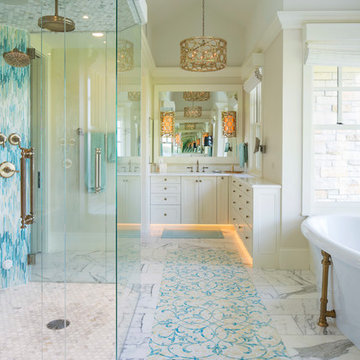
Project: Minnetonka Residence
Builder: Robert Craig Homes
Designer: Stephanie McKenna
Installer: Miller Tile
Products: TXD Stone & Glass Imports
Elegant master blue tile, multicolored tile and white tile marble floor bathroom photo in Minneapolis with white cabinets and beige walls
Elegant master blue tile, multicolored tile and white tile marble floor bathroom photo in Minneapolis with white cabinets and beige walls
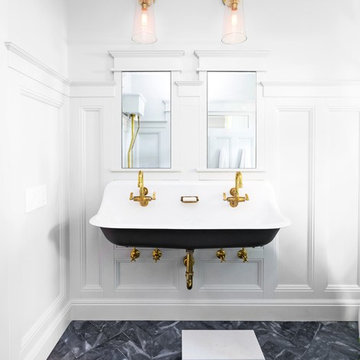
David Duncan Livingston
Example of a small classic kids' gray tile and stone tile marble floor claw-foot bathtub design in San Francisco with white cabinets, a wall-mount toilet and white walls
Example of a small classic kids' gray tile and stone tile marble floor claw-foot bathtub design in San Francisco with white cabinets, a wall-mount toilet and white walls
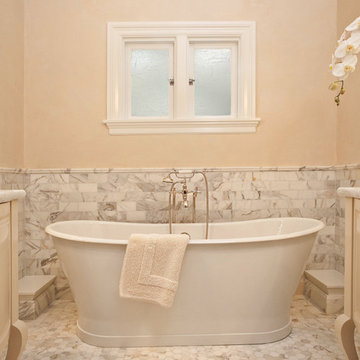
Example of a small classic master mosaic tile and white tile mosaic tile floor freestanding bathtub design in Portland with white cabinets, marble countertops, an undermount sink and beige walls
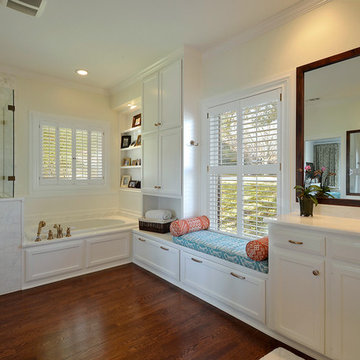
Twist Tours
Inspiration for a timeless white tile bathroom remodel in Austin with an undermount sink, recessed-panel cabinets and white cabinets
Inspiration for a timeless white tile bathroom remodel in Austin with an undermount sink, recessed-panel cabinets and white cabinets
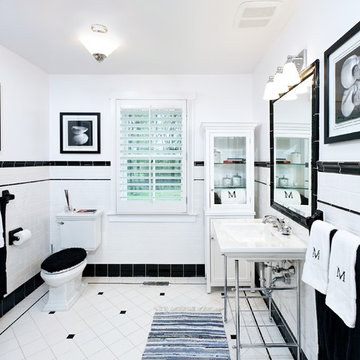
Classic black and white bathroom renovation.
Photo by Greg Hadley Photography.
Elegant white tile ceramic tile bathroom photo in DC Metro with white walls
Elegant white tile ceramic tile bathroom photo in DC Metro with white walls
Reload the page to not see this specific ad anymore
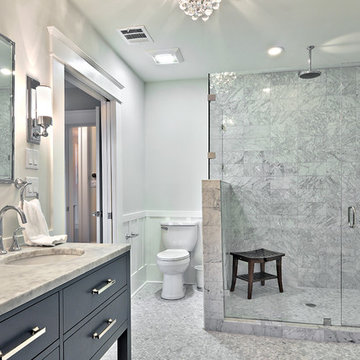
Casey Fry, photographer
Elegant white tile and stone tile alcove shower photo in Austin with an undermount sink, flat-panel cabinets, gray cabinets and marble countertops
Elegant white tile and stone tile alcove shower photo in Austin with an undermount sink, flat-panel cabinets, gray cabinets and marble countertops

Elegant master medium tone wood floor, brown floor, double-sink and wallpaper bathroom photo in Other with recessed-panel cabinets, white cabinets, an undermount tub, gray walls, an undermount sink, gray countertops and a built-in vanity
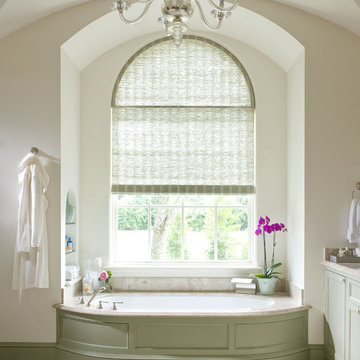
© 2012 LARRY E. BOERDER ARCHITECTS
Alcove bathtub - traditional beige tile alcove bathtub idea in Dallas with recessed-panel cabinets and green cabinets
Alcove bathtub - traditional beige tile alcove bathtub idea in Dallas with recessed-panel cabinets and green cabinets
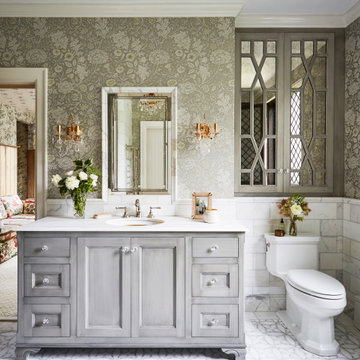
Download our free ebook, Creating the Ideal Kitchen. DOWNLOAD NOW
This homeowner’s daughter originally contacted us on behalf of her parents who were reluctant to begin the remodeling process in their home due to the inconvenience and dust. Once we met and they dipped their toes into the process, we were off to the races. The existing bathroom in this beautiful historical 1920’s home, had not been updated since the 70’/80’s as evidenced by the blue carpeting, mirrored walls and dropped ceilings. In addition, there was very little storage, and some health setbacks had made the bathroom difficult to maneuver with its tub shower.
Once we demoed, we discovered everything we expected to find in a home that had not been updated for many years. We got to work bringing all the electrical and plumbing up to code, and it was just as dusty and dirty as the homeowner’s anticipated! Once the space was demoed, we got to work building our new plan. We eliminated the existing tub and created a large walk-in curb-less shower.
An existing closet was eliminated and in its place, we planned a custom built in with spots for linens, jewelry and general storage. Because of the small space, we had to be very creative with the shower footprint, so we clipped one of the walls for more clearance behind the sink. The bathroom features a beautiful custom mosaic floor tile as well as tiled walls throughout the space. This required lots of coordination between the carpenter and tile setter to make sure that the framing and tile design were all properly aligned. We worked around an existing radiator and a unique original leaded window that was architecturally significant to the façade of the home. We had a lot of extra depth behind the original toilet location, so we built the wall out a bit, moved the toilet forward and then created some extra storage space behind the commode. We settled on mirrored mullioned doors to bounce lots of light around the smaller space.
We also went back and forth on deciding between a single and double vanity, and in the end decided the single vanity allowed for more counter space, more storage below and for the design to breath a bit in the smaller space. I’m so happy with this decision! To build on the luxurious feel of the space, we added a heated towel bar and heated flooring.
One of the concerns the homeowners had was having a comfortable floor to walk on. They realized that carpet was not a very practical solution but liked the comfort it had provided. Heated floors are the perfect solution. The room is decidedly traditional from its intricate mosaic marble floor to the calacutta marble clad walls. Elegant gold chandelier style fixtures, marble countertops and Morris & Co. beaded wallpaper provide an opulent feel to the space.
The gray monochromatic pallet keeps it feeling fresh and up-to-date. The beautiful leaded glass window is an important architectural feature at the front of the house. In the summertime, the homeowners love having the window open for fresh air and ventilation. We love it too!
The curb-less shower features a small fold down bench that can be used if needed and folded up when not. The shower also features a custom niche for storing shampoo and other hair products. The linear drain is built into the tilework and is barely visible. A frameless glass door that swings both in and out completes the luxurious feel.
Designed by: Susan Klimala, CKD, CBD
Photography by: Michael Kaskel
For more information on kitchen and bath design ideas go to: www.kitchenstudio-ge.com
Traditional Bathroom Ideas
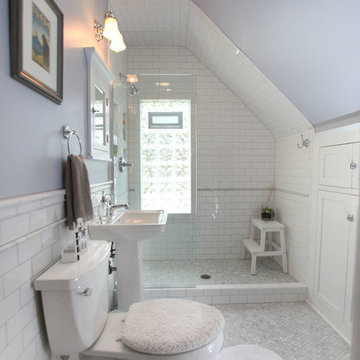
Bathroom remodel. Photo credit to Hannah Lloyd.
Inspiration for a mid-sized timeless 3/4 gray tile, white tile and stone tile mosaic tile floor doorless shower remodel in Minneapolis with recessed-panel cabinets, white cabinets, a two-piece toilet, purple walls, a pedestal sink and solid surface countertops
Inspiration for a mid-sized timeless 3/4 gray tile, white tile and stone tile mosaic tile floor doorless shower remodel in Minneapolis with recessed-panel cabinets, white cabinets, a two-piece toilet, purple walls, a pedestal sink and solid surface countertops
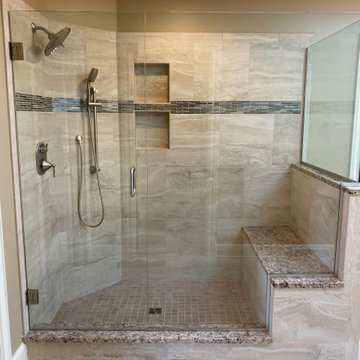
Large elegant master beige tile and porcelain tile porcelain tile, beige floor and double-sink bathroom photo in Cleveland with recessed-panel cabinets, white cabinets, a two-piece toilet, beige walls, an undermount sink, granite countertops, a hinged shower door, brown countertops and a built-in vanity

The original main bathroom for this 1930's brick colonial hadn't seen the light of white since it's last re-haul in the 70s, It has been completely transformed from a heavy pink-tiled nightmare (walls, ceilings, arches everywhere) and returned to it's classic black and white architectural roots.
52







