Traditional Bathroom with a One-Piece Toilet Ideas
Refine by:
Budget
Sort by:Popular Today
101 - 120 of 21,945 photos
Item 1 of 3
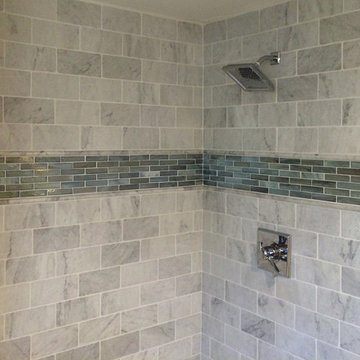
Example of a mid-sized classic master gray tile and stone tile porcelain tile alcove shower design in Orlando with an undermount sink, recessed-panel cabinets, white cabinets, quartzite countertops, a one-piece toilet and gray walls
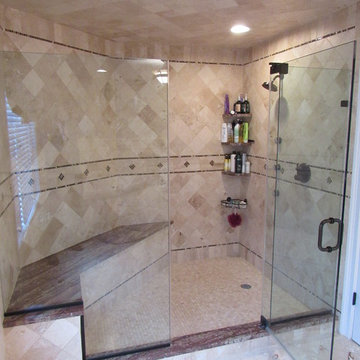
Spacious shower
Mid-sized elegant master beige tile, brown tile and porcelain tile travertine floor bathroom photo in New York with raised-panel cabinets, dark wood cabinets, a one-piece toilet, multicolored walls, an undermount sink and granite countertops
Mid-sized elegant master beige tile, brown tile and porcelain tile travertine floor bathroom photo in New York with raised-panel cabinets, dark wood cabinets, a one-piece toilet, multicolored walls, an undermount sink and granite countertops
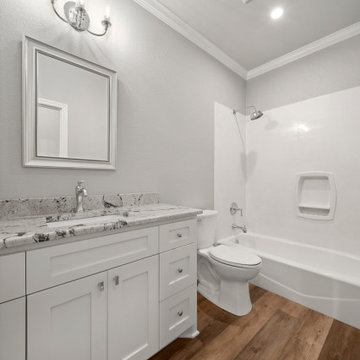
Large elegant kids' vinyl floor, brown floor and single-sink bathroom photo in Austin with shaker cabinets, white cabinets, a one-piece toilet, gray walls, a drop-in sink, granite countertops, gray countertops and a built-in vanity
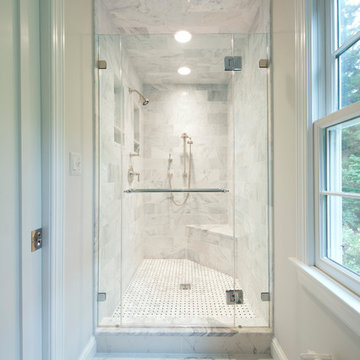
Upstairs, a rear addition provided space for a luxurious new master bath, with walk-in closet, his and her sinks, and a large tiled shower with glass door.
Photography: Greg Hadley
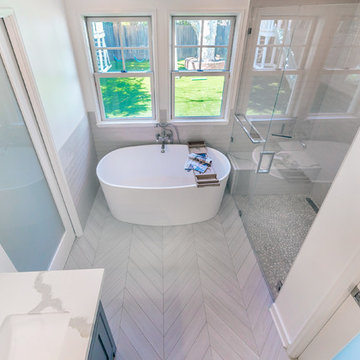
Example of a mid-sized classic master gray tile and porcelain tile porcelain tile and gray floor bathroom design in Los Angeles with beaded inset cabinets, blue cabinets, a one-piece toilet, white walls, an undermount sink, quartz countertops, a hinged shower door and white countertops
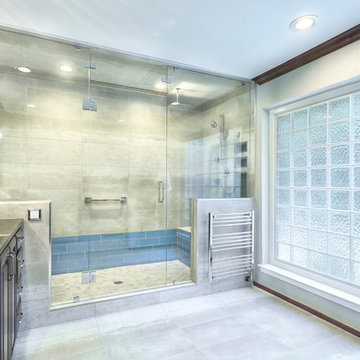
The finished product is a beautiful, modern bathroom, with a show-stopping shower!
From the outside, you can see the strategically placed can lighting, floor-to-ceiling tile, and matching tiled pony walls specifically sized to fit the chrome towel warmer.
Heated flooring is also a great feature to include in a luxury bathroom remodel, as it warms the room consistently at a controlled temperature – perfect for those chilly evenings when walking across tile flooring can send a chill up your spine!
Just as designed, the new shower fills the entirety of the wall space that was previously occupied by the soaking tub. Frameless glass reaches across the room for a more spacious feel and showcases the neat features inside this personal spa.
Photography by Todd Ramsey, Impressia
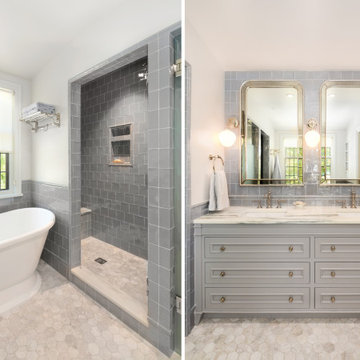
The English-made wall tile is glazed in an iridescent light gray and, along with polished nickel fixtures, provides reflective shine and warmth to the space. A barrel vault ceiling pays homage to the ceiling of the original bathroom, and natural marble countertops and mosaic flooring add authenticity and traditional character. A soaking tub, walk-in shower with a sitting bench, and separate water closet completes this luxurious master bathroom.
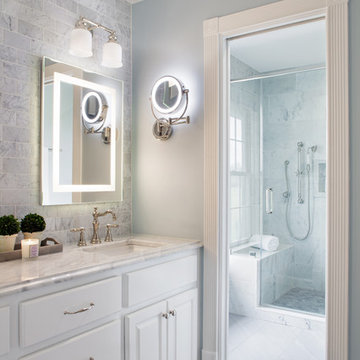
Traditional master bathroom in need of both form and function update. Aging in place was a primary focus for the project. We changed out a large jacuzzi tub shower combination for large walk-in shower. The shower bench, handheld shower and grab bar make shower use universal. Lighted mirrors and an articulating shaving mirror boost visibility in the vanity area. Marble tile, both Carrara and Bardiglio, in various shapes add to the overall luxurious feel in the bathroom. Photos by Richard Leo Johnson of Atlantic Archives.
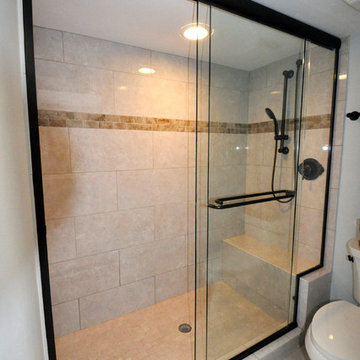
Bath 1
Example of a small classic 3/4 beige tile and porcelain tile ceramic tile alcove shower design in Miami with a one-piece toilet
Example of a small classic 3/4 beige tile and porcelain tile ceramic tile alcove shower design in Miami with a one-piece toilet

Our clients had a vision to turn this completely empty second story store front in downtown Beloit, WI into their home. The space now includes a bedroom, kitchen, living room, laundry room, office, powder room, master bathroom and a solarium. Luxury vinyl plank flooring was installed throughout the home and quartz countertops were installed in the bathrooms, kitchen and laundry room. Brick walls were left exposed adding historical charm to this beautiful home and a solarium provides the perfect place to quietly sit and enjoy the views of the downtown below. Making this rehabilitation even more exciting, the Downtown Beloit Association presented our clients with two awards, Best Fascade Rehabilitation over $15,000 and Best Upper Floor Development! We couldn’t be more proud!
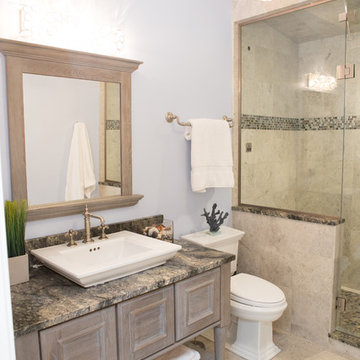
Chris and Sofia of Arlington Heights knew when they purchased their home that they would finish the basement. They needed a space for the kids to hang out, for family and friends to stay, and to have a better space for hosting holidays and parties. The dark unfinished space went mostly unused for three years, but once their kids reached the ideal age for use of a well-built basement, they moved ahead with their plan.
“The old basement was dark and cold, and the kids came down and played, but they didn’t like it. The new space is like a whole other house, so we have this space for family game nights and for watching games or Super Bowl parties,” Chris said.
The couple found Advance Design Studio through a friend who had their entire home renovated by the remodeling company. After the initial meeting and visiting the showroom, Chris and Sofia were positive that Advance Design was the company that could best turn their unfinished basement into a family friendly space for everyone to enjoy.
“We really liked the showroom, we liked being able to choose all of those finishes and meet with them in one place,” Chris said.
A Custom Space for a Family with Multiple Needs
The project began with a fireplace focal point complete with an amazing entertainment wall, a fantastic full kitchen complete with every amenity, and a brand new full bath. The new basement truly has a space for everyone. If the kids want to watch a movie and hang out on the couch they can, if family wants to play games and have a pizza party on the large island they can, and if guests want to stay over night on the pull-out sofa they can enjoy the entire private “suite” complete with a full bath. It is the true definition of a multifunctional basement.
The stunning, full kitchen is the highlight of this now bright and airy basement. You walk down the stairs and are immediately impressed with the detailed metal tile work on the ceiling, bringing to mind the classic feel of a comfortable old pub. Cherry Merlot cabinets provide a rich contrast against the soft neutral walls and the contrasting copper tin ceiling tile and backsplash. Rich Santa Cecelia granite countertops pair nicely with timeless stonework on the outer walls.
The island is large enough to provide a more than adequate entertaining space, and provides plenty of both seating and storage. The well-appointed kitchen houses a regular size refrigerator, a full size oven for pizza parties and cookie baking anytime, a microwave oven as well as complete sink and trash set up. One could easily do without a home kitchen forever in this generously designed secondary space!
The fireplace and buffet wall seating area is the ideal place to watch movies or sporting events. The coordinating stonework on the fireplace flows throughout the basement, and a burnt orange accent wall brings color and warmth to otherwise ordinary basement space. The Elite Merlot media buffet compliments the kitchen as well as provides storage and a unique functional display option, giving this part of the basement a sophisticated, yet functional feel.
The full bath is complete with a unique furniture style cherry DuraSupreme vanity and matching custom designed mirror. The weathered look to the cabinets and mirror give the bathroom some earthy texture as does the stone floor in the walk-in shower. Soft blue makes the space a spa-like mini retreat, and the handsome wall to wall tile and granite speak luxury at every corner.
Advance Design added clever custom storage spaces to take advantage of otherwise wasted corners. They built a custom mudroom for the kids to house their sports equipment and a handy built in bench area with basket pull outs for a custom home gym. “They were able to custom fit this second mudroom with the lockers and the bench, they were able to custom build that, so the kids could store all of their equipment down here for the sports that they are in,” Chris said.
They Got The Amazing Space They Had Envisioned for Years!
The basement Chris and Sofia had envisioned had come to life in a few short months of planning, design and construction, just a perfect fit in the summer months. Advance Design Studio was able to design and build a custom, multifunctional space that the whole family can enjoy. “I would recommend Advance Design because of the showroom, because of the cleanliness on the jobsite and the professionalism, combined with Christine’s design side as well as Todd’s builder’s side - it’s nice to have it all together,” reminisced Chris after the project was complete.

Adams Company, Austin, Texas, 2020 Regional CotY Award Winner, Residential Bath $50,001 to $75,000
Bathroom - large traditional master white tile and marble tile marble floor, white floor and double-sink bathroom idea in Austin with shaker cabinets, dark wood cabinets, a one-piece toilet, white walls, an undermount sink, marble countertops, a hinged shower door, white countertops and a built-in vanity
Bathroom - large traditional master white tile and marble tile marble floor, white floor and double-sink bathroom idea in Austin with shaker cabinets, dark wood cabinets, a one-piece toilet, white walls, an undermount sink, marble countertops, a hinged shower door, white countertops and a built-in vanity
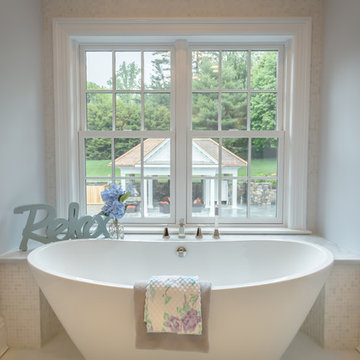
RCCM, INC.
Inspiration for a huge timeless master multicolored tile and stone slab marble floor bathroom remodel in New York with an undermount sink, furniture-like cabinets, white cabinets, granite countertops, a one-piece toilet and blue walls
Inspiration for a huge timeless master multicolored tile and stone slab marble floor bathroom remodel in New York with an undermount sink, furniture-like cabinets, white cabinets, granite countertops, a one-piece toilet and blue walls
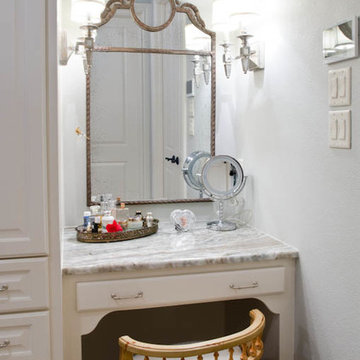
view of make up counter
Huge elegant master white tile and ceramic tile light wood floor bathroom photo in Austin with an undermount sink, raised-panel cabinets, white cabinets, granite countertops, a one-piece toilet and blue walls
Huge elegant master white tile and ceramic tile light wood floor bathroom photo in Austin with an undermount sink, raised-panel cabinets, white cabinets, granite countertops, a one-piece toilet and blue walls
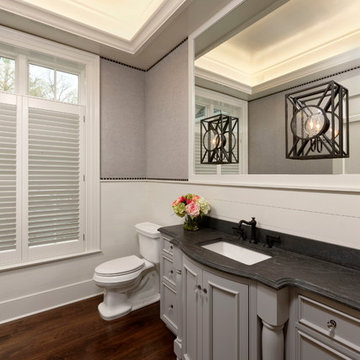
Guest Bathroom, soapstone counter-tops,
Inspiration for a huge timeless mosaic tile marble floor and white floor bathroom remodel in DC Metro with beaded inset cabinets, gray cabinets, a one-piece toilet, multicolored walls, an undermount sink and soapstone countertops
Inspiration for a huge timeless mosaic tile marble floor and white floor bathroom remodel in DC Metro with beaded inset cabinets, gray cabinets, a one-piece toilet, multicolored walls, an undermount sink and soapstone countertops

Photographer: William J. Hebert
• The best of both traditional and transitional design meet in this residence distinguished by its rustic yet luxurious feel. Carefully positioned on a site blessed with spacious surrounding acreage, the home was carefully positioned on a tree-filled hilltop and tailored to fit the natural contours of the land. The house sits on the crest of the peak, which allows it to spotlight and enjoy the best vistas of the valley and pond below. Inside, the home’s welcoming style continues, featuring a Midwestern take on perennially popular Western style and rooms that were also situated to take full advantage of the site. From the central foyer that leads into a large living room with a fireplace, the home manages to have an open and functional floor plan while still feeling warm and intimate enough for smaller gatherings and family living. The extensive use of wood and timbering throughout brings that sense of the outdoors inside, with an open floor plan, including a kitchen that spans the length of the house and an overall level of craftsmanship and details uncommon in today’s architecture. •
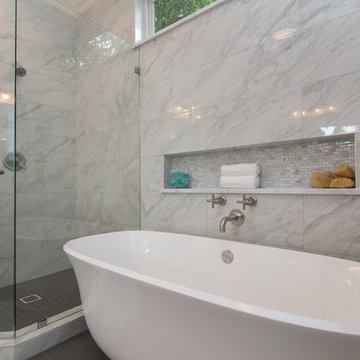
An elegant bathroom that has been transformed into a marble retreat! The attention to detail is incredible -- from the glass cabinet knobs, to the perfectly placed niche over the freestanding tub, to the electrical outlet in the drawer, this master bathroom was beautifully executed!
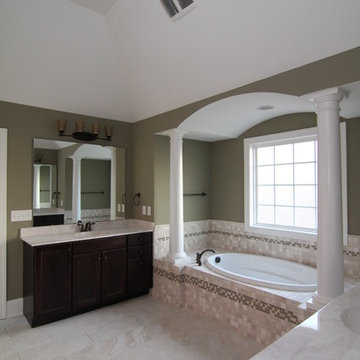
This master bath feels even larger, with a vaulted ceiling above, painted white to open the room. There is plenty of space to maneuver between the his and her vanities. Custom home built by Raleigh custom builder Stanton Homes.
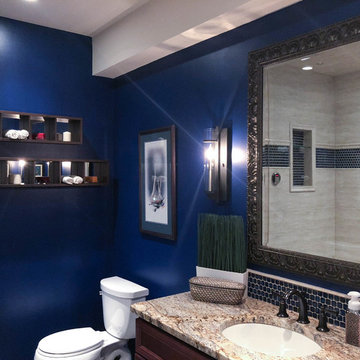
Why not include a full bathroom on this level? Steam shower bathroom complete with Steam Spa steam generator, beautiful deep blue square mosaic accents against gray porcelain tiling, built-in shelving, vanity with quartz counter top and wood cabinetry with more of the blue square mosaic accent along the wall above the vanity, and custom wall lighting is impressive, right?
Traditional Bathroom with a One-Piece Toilet Ideas
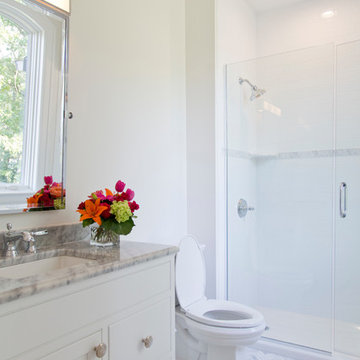
Nichole Kennelly Photography
Example of a small classic 3/4 gray tile and ceramic tile ceramic tile alcove shower design in St Louis with furniture-like cabinets, white cabinets, a one-piece toilet, white walls, an integrated sink and granite countertops
Example of a small classic 3/4 gray tile and ceramic tile ceramic tile alcove shower design in St Louis with furniture-like cabinets, white cabinets, a one-piece toilet, white walls, an integrated sink and granite countertops
6





