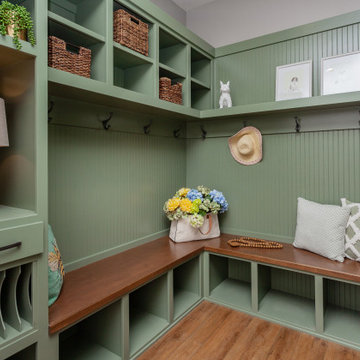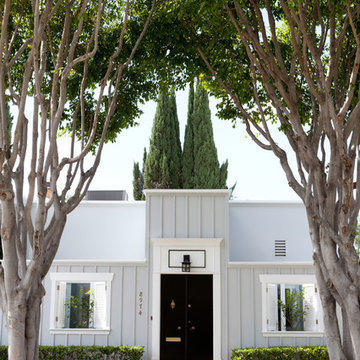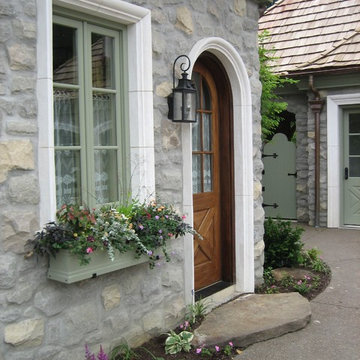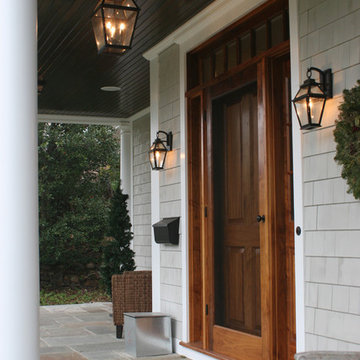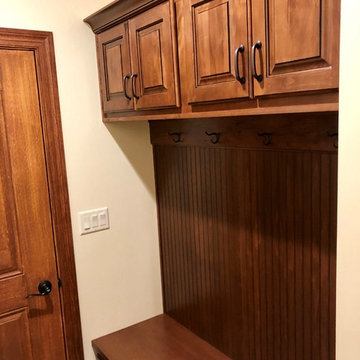Traditional Entryway Ideas
Refine by:
Budget
Sort by:Popular Today
841 - 860 of 88,692 photos
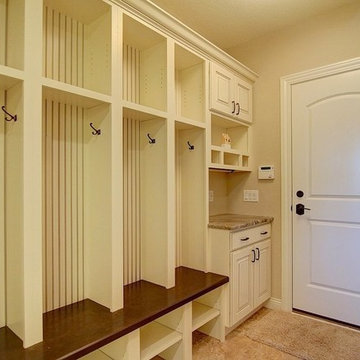
Example of a mid-sized classic entryway design in Milwaukee with yellow walls and a white front door
Find the right local pro for your project
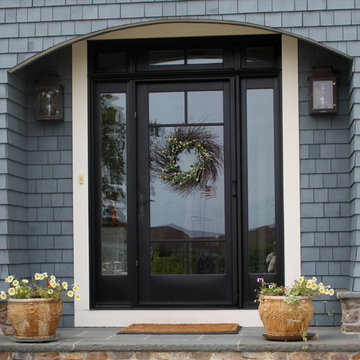
Retractable Phantom Screen Door on a Beautiful Front Entry Door
Example of a mid-sized classic entryway design in New York with a black front door
Example of a mid-sized classic entryway design in New York with a black front door

Entryway - mid-sized traditional ceramic tile and gray floor entryway idea in DC Metro with a red front door and gray walls
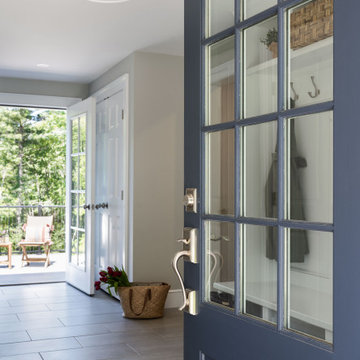
As seen in this photo, the front to back view offers homeowners and guests alike a direct view and access to the deck off the back of the house. In addition to holding access to the garage, this space holds two closets. One, the homeowners are using as a coat closest and the other, a pantry closet. You also see a custom built in unit with a bench and storage. There is also access to a powder room, a bathroom that was relocated from middle of the 1st floor layout. Relocating the bathroom allowed us to open up the floor plan, offering a view directly into and out of the playroom and dining room.

Sponsored
Plain City, OH
Kuhns Contracting, Inc.
Central Ohio's Trusted Home Remodeler Specializing in Kitchens & Baths

The tuscan columns and detailed trimwork of this new covered entrance gave the home a a much stronger visual presence.
Entryway - huge traditional gray floor entryway idea in Other with white walls and a black front door
Entryway - huge traditional gray floor entryway idea in Other with white walls and a black front door
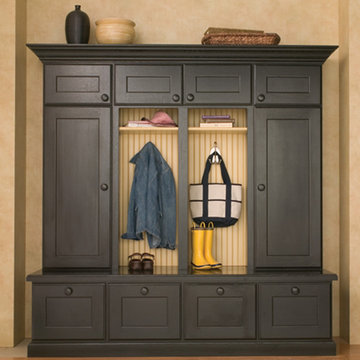
Mudroom - mid-sized traditional medium tone wood floor and brown floor mudroom idea in Boston with brown walls
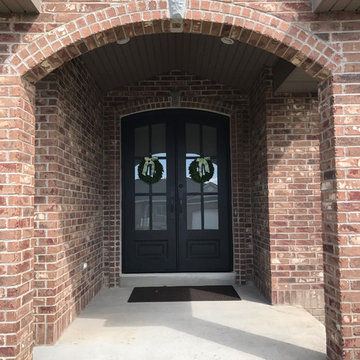
Entryway - small traditional concrete floor and gray floor entryway idea in Salt Lake City with red walls and a black front door
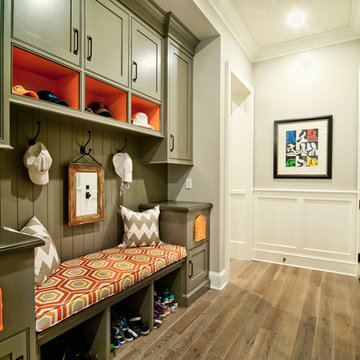
http://belairphotography.com/contact.html
Entryway - traditional medium tone wood floor entryway idea in Los Angeles with white walls
Entryway - traditional medium tone wood floor entryway idea in Los Angeles with white walls
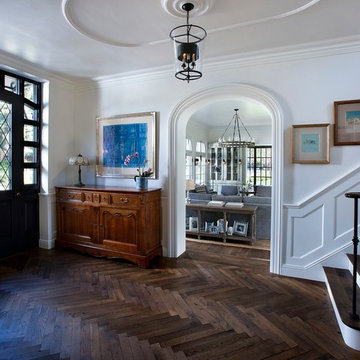
Dino Tonn
Mid-sized elegant dark wood floor entryway photo in Phoenix with white walls
Mid-sized elegant dark wood floor entryway photo in Phoenix with white walls
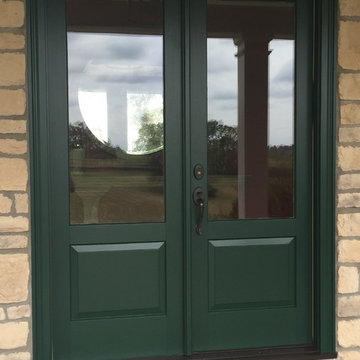
Inspiration for a mid-sized timeless entryway remodel in Louisville with a green front door
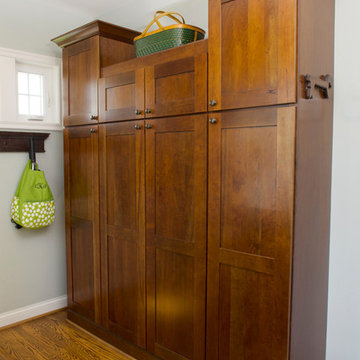
Sponsored
Columbus, OH
The Creative Kitchen Company
Franklin County's Kitchen Remodeling and Refacing Professional
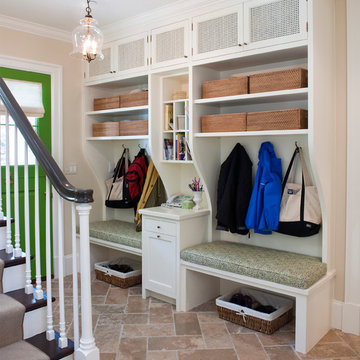
Photographer: Anice Hoachlander from Hoachlander Davis Photography, LLC
Principal Designer: Anthony "Ankie" Barnes, AIA, LEED AP
Elegant entryway photo in DC Metro with a green front door and beige walls
Elegant entryway photo in DC Metro with a green front door and beige walls
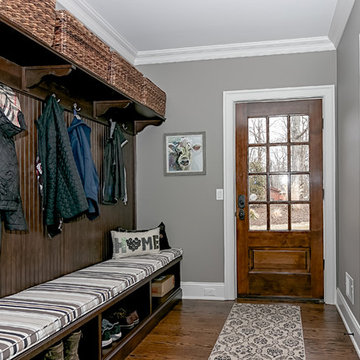
Elegant dark wood floor entryway photo in New York with gray walls and a dark wood front door
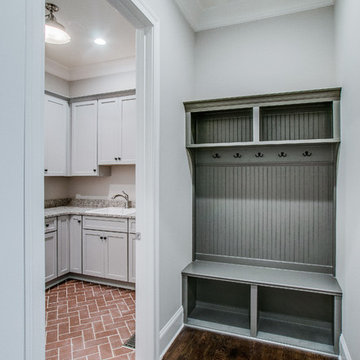
Inspiration for a large timeless dark wood floor mudroom remodel in Nashville with white walls
Traditional Entryway Ideas
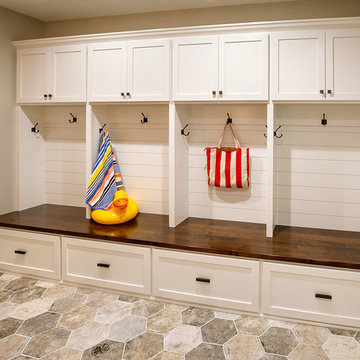
Sponsored
Plain City, OH
Kuhns Contracting, Inc.
Central Ohio's Trusted Home Remodeler Specializing in Kitchens & Baths
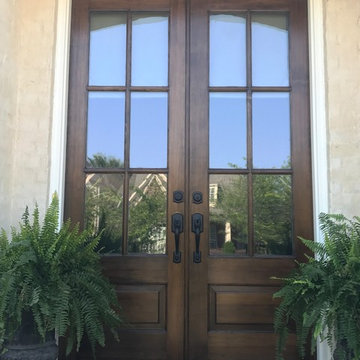
The finished doors with new fixtures. Paint work in Memphis, TN
Entryway - mid-sized traditional entryway idea in Other with beige walls and a dark wood front door
Entryway - mid-sized traditional entryway idea in Other with beige walls and a dark wood front door
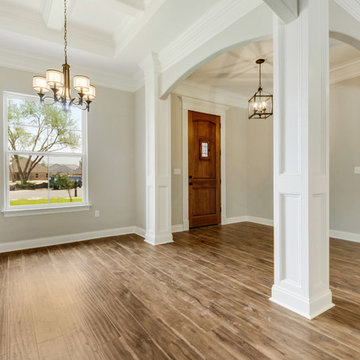
The entry foyer opens into the formal dining and living area. Triple Crown Molding enhances the height of the 10FT ceilings and makes this home stunning!
43






