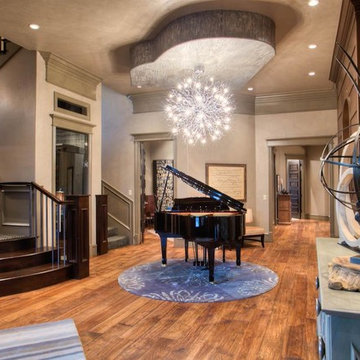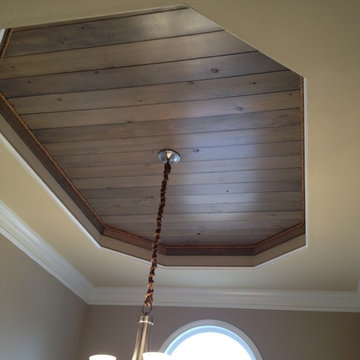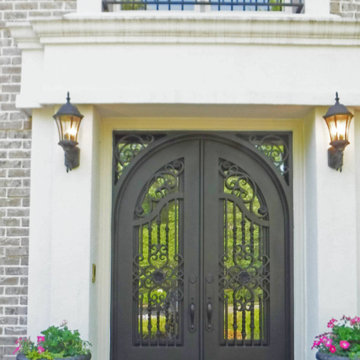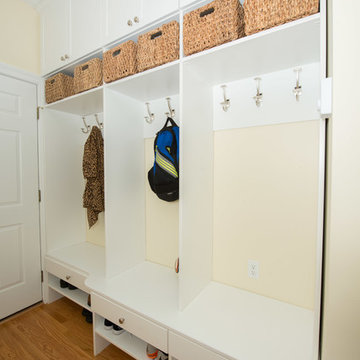Traditional Entryway Ideas
Refine by:
Budget
Sort by:Popular Today
1081 - 1100 of 88,678 photos
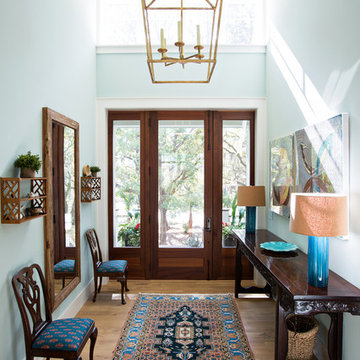
Photography by: Heirloom Creative, Andrew Cebulka
Entryway - mid-sized traditional medium tone wood floor and brown floor entryway idea in Charleston with blue walls and a glass front door
Entryway - mid-sized traditional medium tone wood floor and brown floor entryway idea in Charleston with blue walls and a glass front door
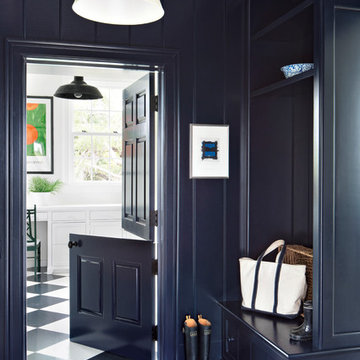
Navy mud room with exquisite build in detailing featuring a Dutch door into Laundry room with painted floor.
Design and Architecture: William B. Litchfield
Builder: Nautilus Homes
Photos:
Jessica Glynn
www.jessicaglynn.com
Find the right local pro for your project
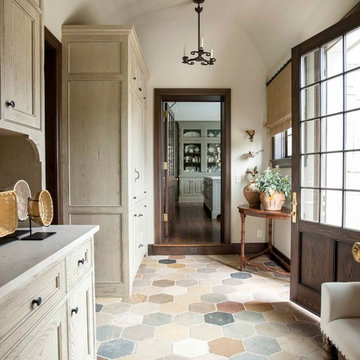
Photography by Erica George Dines
Elegant multicolored floor entryway photo in Atlanta with white walls and a dark wood front door
Elegant multicolored floor entryway photo in Atlanta with white walls and a dark wood front door
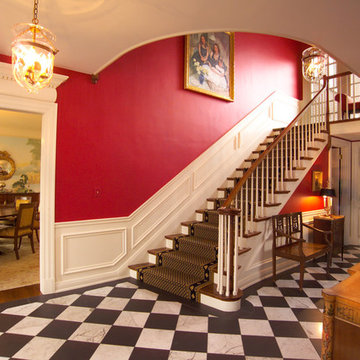
The checked black and white marble floor lines the entry sets off the bold wall color in this entry.
Elegant entryway photo in Louisville
Elegant entryway photo in Louisville
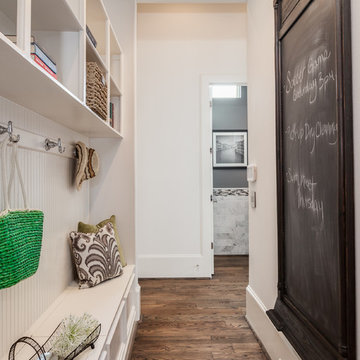
Example of a small classic dark wood floor entryway design in Houston with white walls
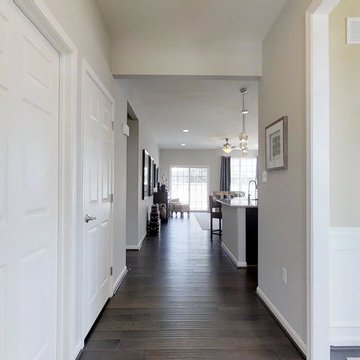
Small elegant medium tone wood floor and brown floor entryway photo in Wilmington with gray walls

Sponsored
Columbus, OH
Free consultation for landscape design!
Peabody Landscape Group
Franklin County's Reliable Landscape Design & Contracting

The limestone walls continue on the interior and further suggests the tripartite nature of the classical layout of the first floor’s formal rooms. The Living room and a dining room perfectly symmetrical upon the center axis. Once in the foyer, straight ahead the visitor is confronted with a glass wall that views the park is sighted opon. Instead of stairs in closets The front door is flanked by two large 11 foot high armoires These soldier-like architectural elements replace the architecture of closets with furniture the house coats and are lit upon opening. a spiral stair in the foreground travels down to a lower entertainment area and wine room. Awarded by the Classical institute of art and architecture.
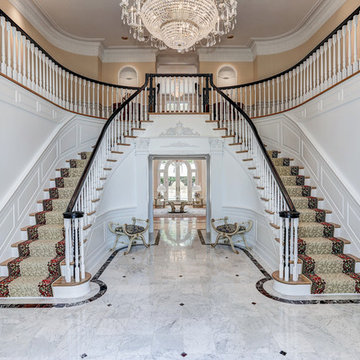
HomeVisit
Foyer - huge traditional marble floor foyer idea in DC Metro with white walls
Foyer - huge traditional marble floor foyer idea in DC Metro with white walls
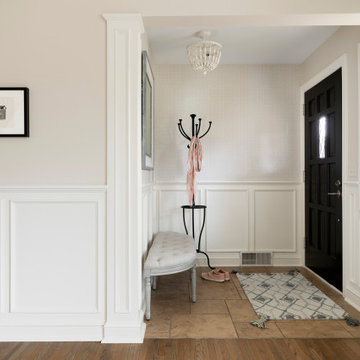
A small front entry welcomes you into this newly remodeled home. A small print wallpaper, wood bead light fixture and mirror help make it inviting - Plus it's always helpful to have a place to hang your coat and take off of your shoes!
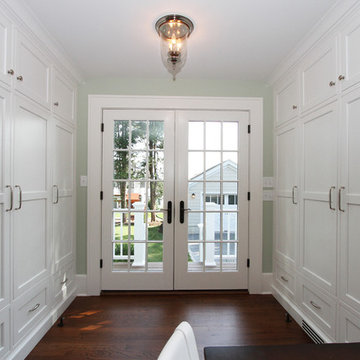
Alpine white, beaded inset Mudroom, integrated into the kitchen. Each locker contains a shelf, hanging pole charging outlet, drawer and upper extra storage.
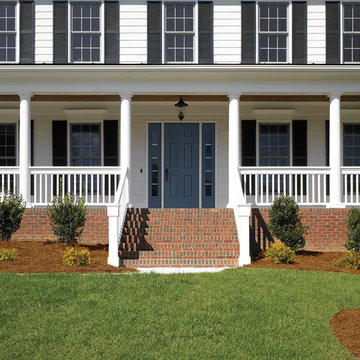
Therma-tru 2015 New Product
Smooth-Star 7 Foot Doors
Naval paint color SW 6244 by Sherwin-Williams
S210 Solid
SW6244Naval
Inspiration for a timeless entryway remodel in Tampa
Inspiration for a timeless entryway remodel in Tampa

Sponsored
Columbus, OH
Dave Fox Design Build Remodelers
Columbus Area's Luxury Design Build Firm | 17x Best of Houzz Winner!
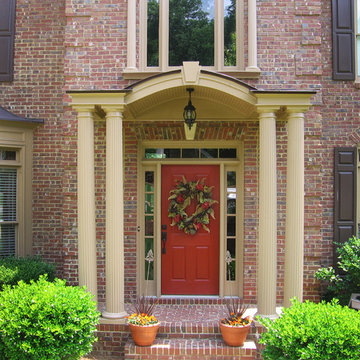
Four column arched portico with arched roof located in Alpharetta, GA. ©2012 Georgia Front Porch.
Mid-sized elegant entryway photo in Atlanta with a red front door
Mid-sized elegant entryway photo in Atlanta with a red front door
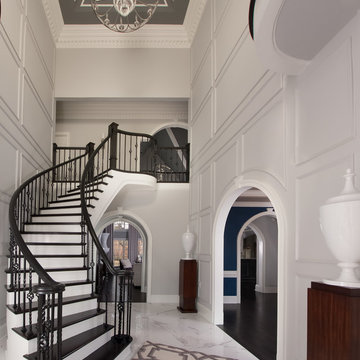
Scott Johnson
Example of a mid-sized classic marble floor and white floor entryway design in Atlanta with white walls
Example of a mid-sized classic marble floor and white floor entryway design in Atlanta with white walls
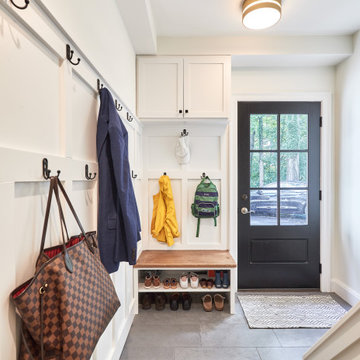
Small elegant porcelain tile, gray floor and wall paneling entryway photo in Cincinnati with white walls and a black front door
Traditional Entryway Ideas

Sponsored
Plain City, OH
Kuhns Contracting, Inc.
Central Ohio's Trusted Home Remodeler Specializing in Kitchens & Baths
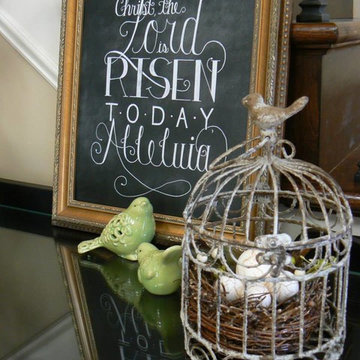
Easter/Spring-Themed Buffet
Example of a classic entryway design in Detroit with beige walls
Example of a classic entryway design in Detroit with beige walls
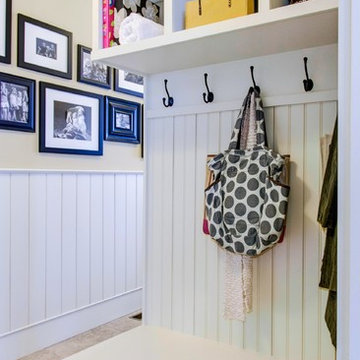
Collins Design-Build, Inc.
Example of a classic mudroom design in Raleigh with beige walls
Example of a classic mudroom design in Raleigh with beige walls
55






