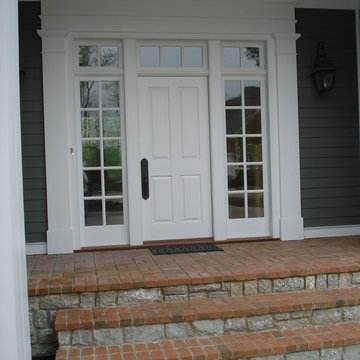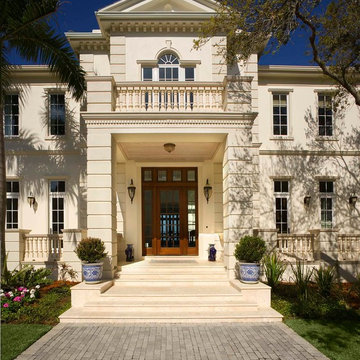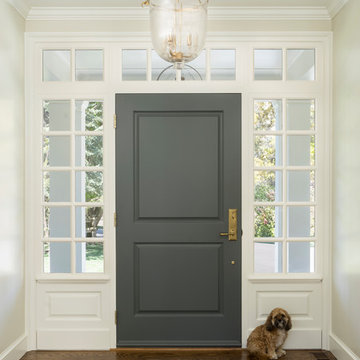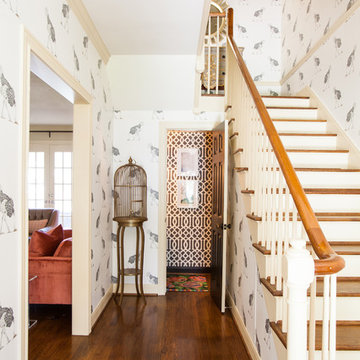Traditional Entryway Ideas
Refine by:
Budget
Sort by:Popular Today
1301 - 1320 of 88,676 photos
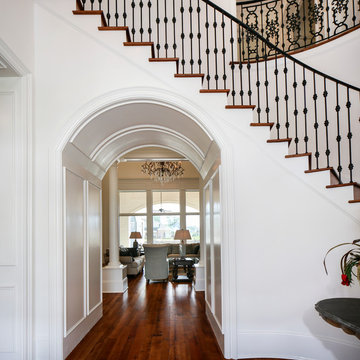
Oivanki Photography
Example of a huge classic medium tone wood floor entryway design in New Orleans with white walls
Example of a huge classic medium tone wood floor entryway design in New Orleans with white walls
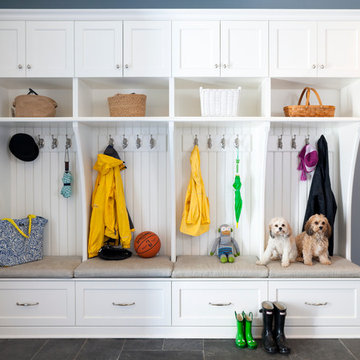
Someone is ready for a walk! Adorable mudroom area with custom Rutt Regency white cabinetry, tailored cushion seating, soft curved brackets that define each space. Photos by Stacy Zarin-Goldberg
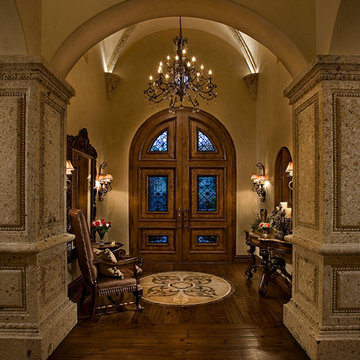
Luxury homes with custom wooden doors by Fratantoni Interior Designers.
Follow us on Pinterest, Twitter, Facebook and Instagram for more inspirational photos!
Find the right local pro for your project
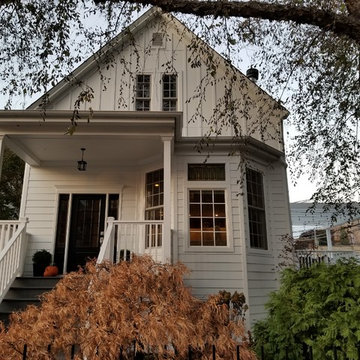
James HardiePlank and HardiePanel Smooth finish Siding. Re-did front porch, replaced all Windows. Built deck, pergola, railings.
Example of a mid-sized classic brown floor entryway design in Chicago with white walls and a dark wood front door
Example of a mid-sized classic brown floor entryway design in Chicago with white walls and a dark wood front door
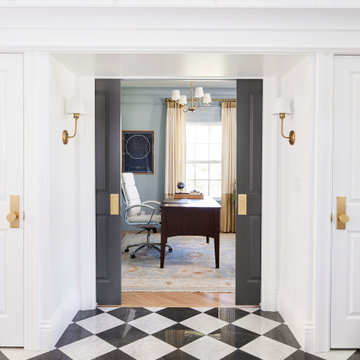
Large elegant porcelain tile and wall paneling entryway photo in Salt Lake City with blue walls and a white front door
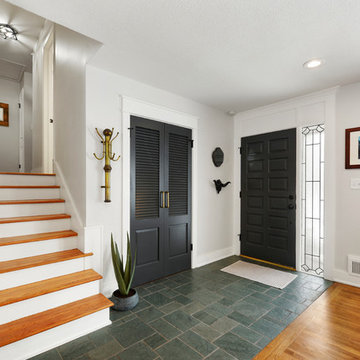
Homeowner kept originals entry tile work.
Photo credit: Samantha Ward
Entryway - small traditional slate floor and green floor entryway idea in Kansas City with white walls and a black front door
Entryway - small traditional slate floor and green floor entryway idea in Kansas City with white walls and a black front door
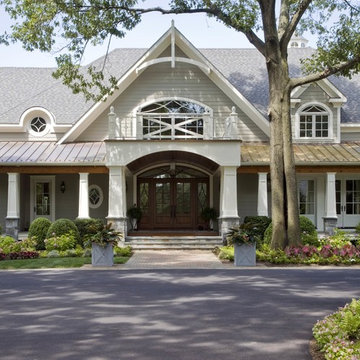
Inspiration for a timeless entryway remodel in Baltimore with a medium wood front door

Sponsored
Plain City, OH
Kuhns Contracting, Inc.
Central Ohio's Trusted Home Remodeler Specializing in Kitchens & Baths

One of the most important rooms in the house, the Mudroom had to accommodate everyone’s needs coming and going. As such, this nerve center of the home has ample storage, space to pull off your boots, and a house desk to drop your keys, school books or briefcase. Kadlec Architecture + Design combined clever details using O’Brien Harris stained oak millwork, foundation brick subway tile, and a custom designed “chalkboard” mural.
Architecture, Design & Construction by BGD&C
Interior Design by Kaldec Architecture + Design
Exterior Photography: Tony Soluri
Interior Photography: Nathan Kirkman
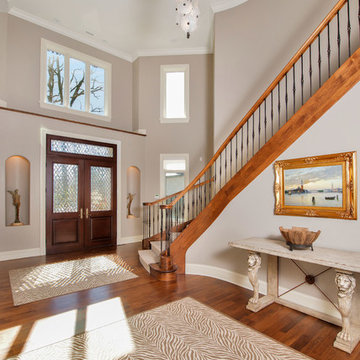
Entryway - large traditional medium tone wood floor entryway idea in Chicago with gray walls and a dark wood front door
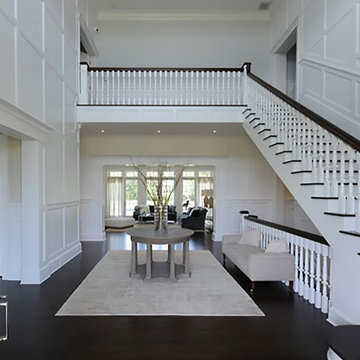
Inspiration for a timeless entryway remodel in New York
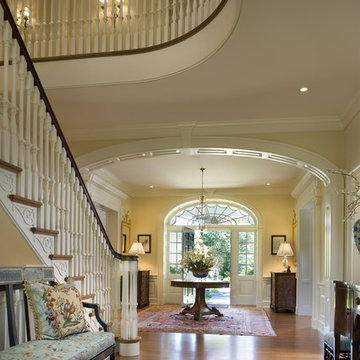
Diane Burgoyne Interiors
Photography by Tim Proctor
Elegant foyer photo in Philadelphia with yellow walls
Elegant foyer photo in Philadelphia with yellow walls

Sponsored
Plain City, OH
Kuhns Contracting, Inc.
Central Ohio's Trusted Home Remodeler Specializing in Kitchens & Baths
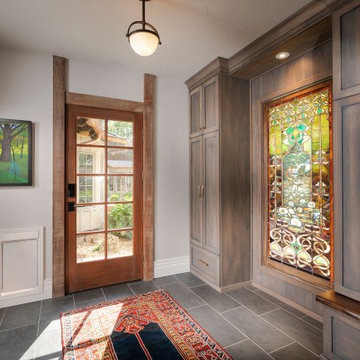
Huge elegant porcelain tile and gray floor entryway photo in Other with gray walls
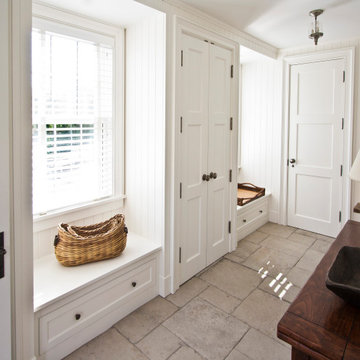
Example of a small classic limestone floor and beige floor entryway design in Boston with white walls and a white front door
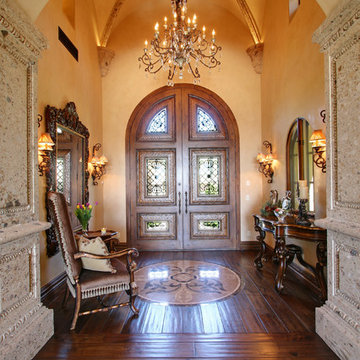
Custom Luxury homes using wood and tile inlay for the floors by Fratantoni Interior Designers.
Follow us on Pinterest, Facebook, Instagram and Twitter for more inspiring photos!
Traditional Entryway Ideas

Sponsored
Plain City, OH
Kuhns Contracting, Inc.
Central Ohio's Trusted Home Remodeler Specializing in Kitchens & Baths
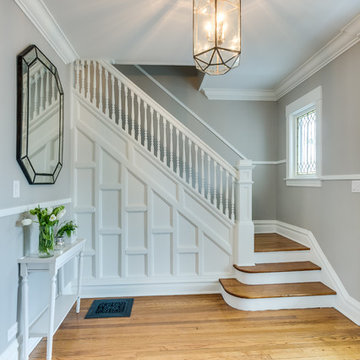
Brad Meese
Mid-sized elegant medium tone wood floor entryway photo in Chicago with gray walls and a white front door
Mid-sized elegant medium tone wood floor entryway photo in Chicago with gray walls and a white front door
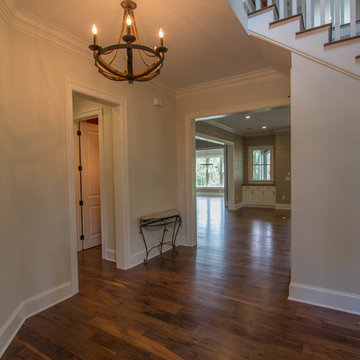
American black walnut tongue and groove flooring with various widths of 5", 6", and 7" and lengths from 3'-10'. Wall color is Sherwin Williams Natural Choice (SW#7011) with a flat finish and the trim is Westhighland White (SW#7566) with a semi-gloss finish. Chandelier is Feiss, part of the Adan Collection.
66






