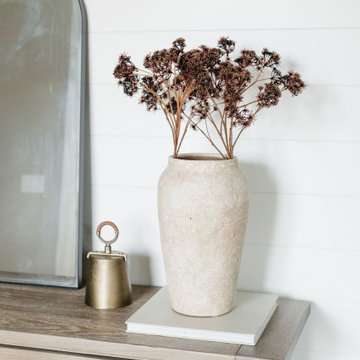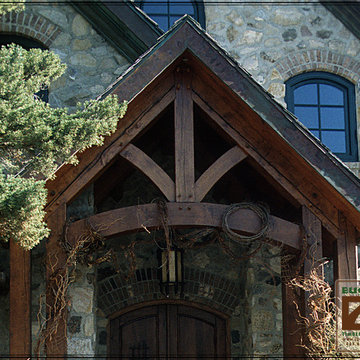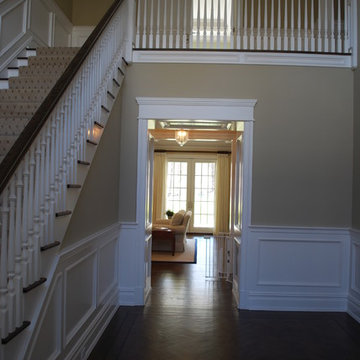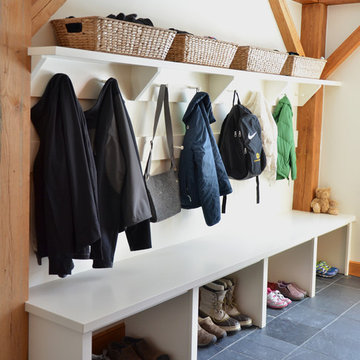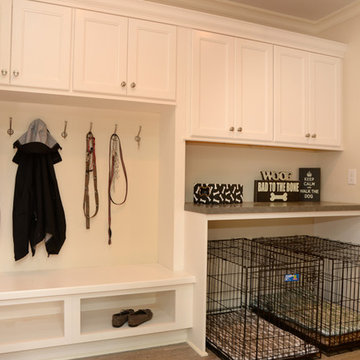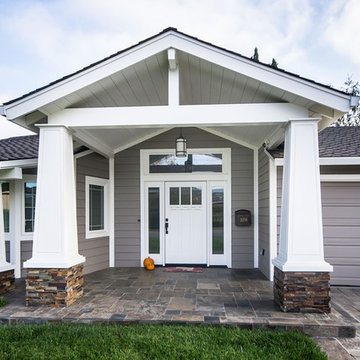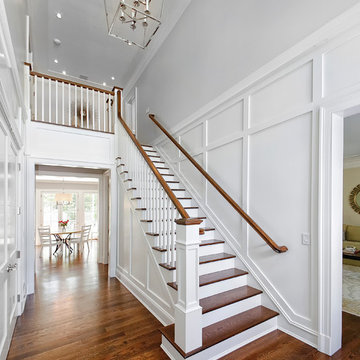Traditional Entryway Ideas
Refine by:
Budget
Sort by:Popular Today
1341 - 1360 of 88,701 photos
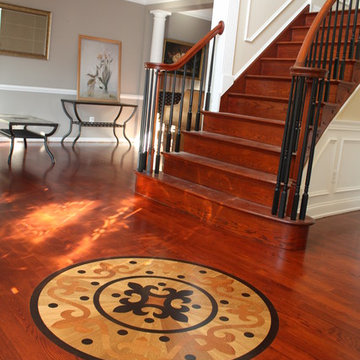
Custom built medallion inlaid into an existing floor. Floor and stairs were then refinished.
Example of a large classic medium tone wood floor entryway design in Philadelphia with beige walls and a white front door
Example of a large classic medium tone wood floor entryway design in Philadelphia with beige walls and a white front door
Find the right local pro for your project
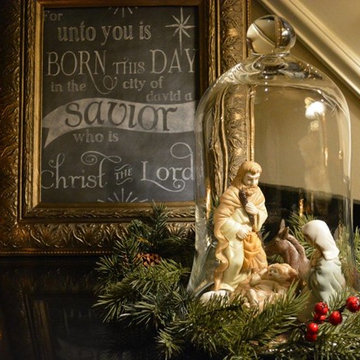
Christmas-Themed Buffet
Entryway - traditional entryway idea in Detroit with beige walls
Entryway - traditional entryway idea in Detroit with beige walls
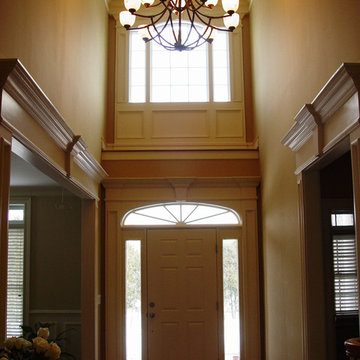
2-story foyer in a new custom home in Wethersfield, CT designed by Jennifer Morgenthau Architect, LLC
Example of a mid-sized classic medium tone wood floor and brown floor entryway design in Bridgeport with beige walls and a white front door
Example of a mid-sized classic medium tone wood floor and brown floor entryway design in Bridgeport with beige walls and a white front door
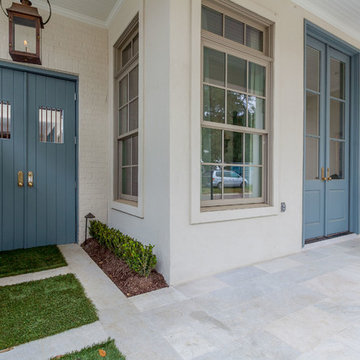
Craig Saucier
Elegant entryway photo in New Orleans with beige walls and a blue front door
Elegant entryway photo in New Orleans with beige walls and a blue front door
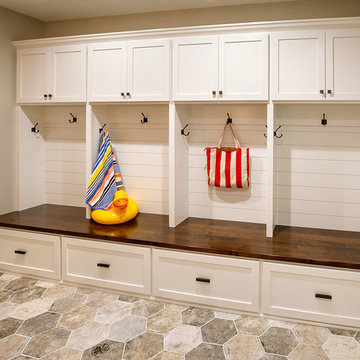
Sponsored
Plain City, OH
Kuhns Contracting, Inc.
Central Ohio's Trusted Home Remodeler Specializing in Kitchens & Baths
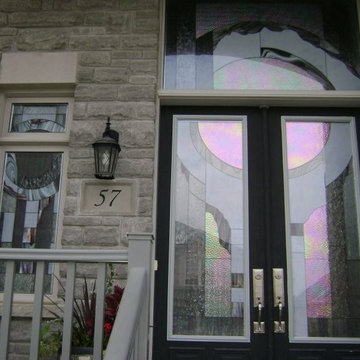
Interior side doors with a transom and side light
Art Glass Design: Rio
Glass Texture: Baroque Clear
Metal Finish: Graphite Black
Inspiration for a mid-sized timeless entryway remodel in Miami with a black front door
Inspiration for a mid-sized timeless entryway remodel in Miami with a black front door
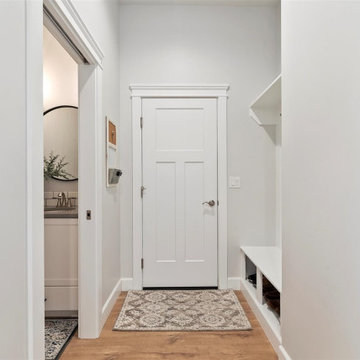
Entry from the garage featuring a mud bench and coat hooks
Mid-sized elegant laminate floor and brown floor mudroom photo in Boise with gray walls
Mid-sized elegant laminate floor and brown floor mudroom photo in Boise with gray walls
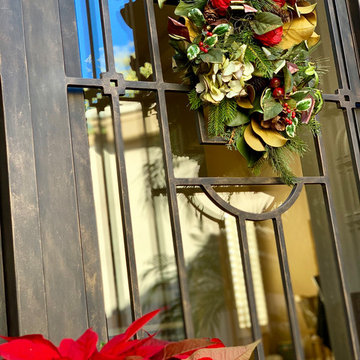
Inspiration for a large timeless marble floor and beige floor entryway remodel in Phoenix with beige walls and a metal front door

The Client was looking for a lot of daily useful storage, but was also looking for an open entryway. The design combined seating and a variety of Custom Cabinetry to allow for storage of shoes, handbags, coats, hats, and gloves. The two drawer cabinet was designed with a balanced drawer layout, however inside is an additional pullout drawer to store/charge devices. We also incorporated a much needed kennel space for the new puppy, which was integrated into the lower portion of the new Custom Cabinetry Coat Closet. Completing the rooms functional storage was a tall utility cabinet to house the vacuum, mops, and buckets. The finishing touch was the 2/3 glass side entry door allowing plenty of natural light in, but also high enough to keep the dog from leaving nose prints on the glass.

Sponsored
Columbus, OH
Dave Fox Design Build Remodelers
Columbus Area's Luxury Design Build Firm | 17x Best of Houzz Winner!
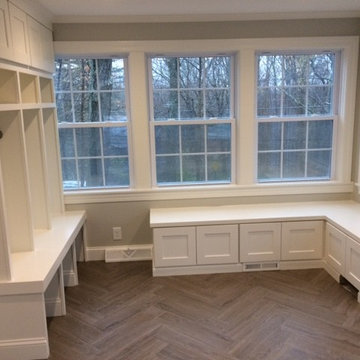
We turned an old 3 season porch in to an airy, bright mudroom/sunroom. 3 generous size cubbies were tucked in to one corner. In another corner we installed cabinets for storage under window set. Rest of the space is good for play time, hang out, etc. Next spring the French Doors will lead out on to a new composite deck for entertaining. It will be a nice open concept from kitchen, through mud/sunroom and out to a large deck for entertaining.
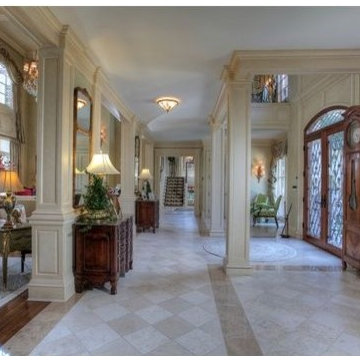
The entrance hall to this foyer has 10 foot high ceilings. The entrance door is in the center of the space so we flanked the door with a pair of matching conversation areas as seen in the other photos. It opens up into the dramatic two story living room.
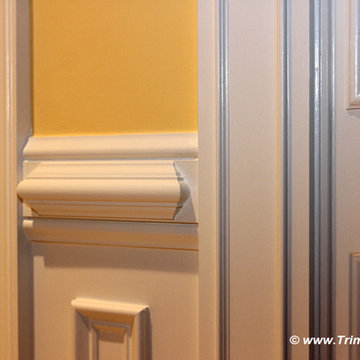
We specialize in moldings installation, crown molding, casing, baseboard, window and door moldings, chair rail, picture framing, shadow boxes, wall and ceiling treatment, coffered ceilings, decorative beams, wainscoting, paneling, raise panels, recess panels, beaded panels, fireplace mantels, decorative columns and pilasters.
Traditional Entryway Ideas

Sponsored
Plain City, OH
Kuhns Contracting, Inc.
Central Ohio's Trusted Home Remodeler Specializing in Kitchens & Baths
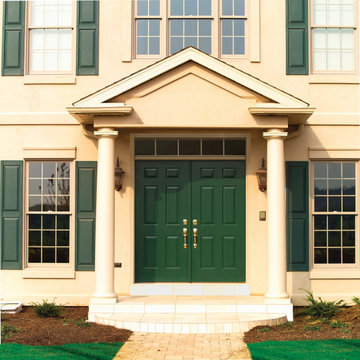
Inspiration for a mid-sized timeless entryway remodel in Detroit with a green front door
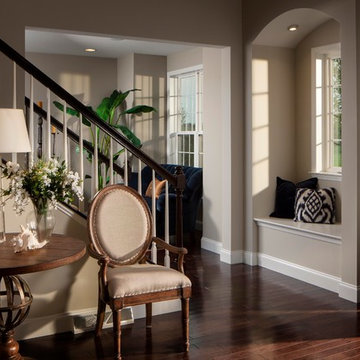
Charter Homes & Neighborhoods, Walden Mechanicsburg PA
Entryway - traditional entryway idea in Other
Entryway - traditional entryway idea in Other
68






