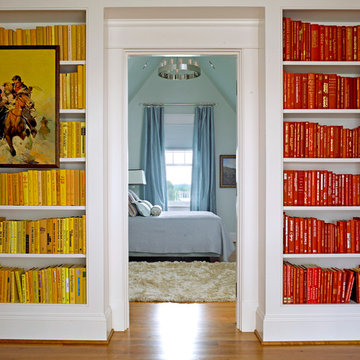Traditional Hallway Ideas
Refine by:
Budget
Sort by:Popular Today
61 - 80 of 1,254 photos
Item 1 of 3
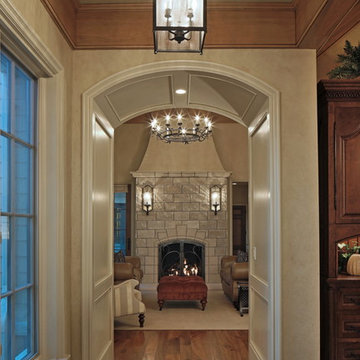
Tom Kessler Photography
Example of a huge classic travertine floor hallway design in Omaha with beige walls
Example of a huge classic travertine floor hallway design in Omaha with beige walls
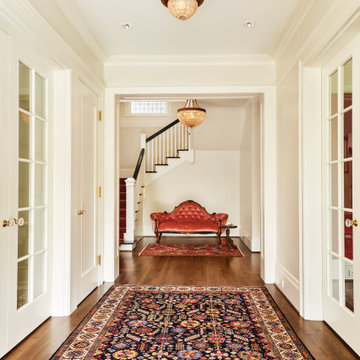
The King’s Hill Residence is also known as the WR Mackenzie Residence and is on the National Register of Historic Places and located in the historic King’s Hill neighborhood of Portland, Oregon. The home is a classic architectural example of the Federal Style, designed by the prominent Portland architectural firm of the day, Whidden and Lewis. Prior to being placed on the National Registry of Historic Places in 1978, the house had undergone a significant two-story addition on it’s SW side and a few unfortunate interior renovations. The house felt dark, dreary and mostly disregarded on the interior.
My client, relocating from Northern California, fell in love with Portland and had been looking for a home that was within walking distance of all of Portland’s finest amenities - Downtown, Northwest 23rd, the Pearl District and Washington Park. They purchased the home with the vision of lovingly restoring it while also respectfully renovating the interior to support the needs of a modern family.
The house is approximately 6000 square feet with three stories of living space and a previously unfinished basement. The main level has a traditional formal Entry Foyer with flanking Dining Room and Living Room at the front of the house with a Library, Family Room, Kitchen and original Butler’s Pantry located on the west side of the main level. The second level includes a Master Suite, Sun Room, Dressing Room and two guest rooms with shared guest bath. The third level, originally the servant’s quarters, were mostly unfinished and in disrepair, as was the basement.
With the client’s program and functional needs defined, Katy began the design process by studying a wide range of floor plan options for all three levels while also focussing on retaining, enhancing and also restoring the historic character and details of the home. Once the floor plans had been refined Katy, working closely with her client, designed, selected and specified the palette of interior materials, cabinetry, architectural details, lighting, hardware and windowcoverings throughout the home. All of the systems incuding HVAC, plumbing, electrical and structural were also replaced throughout the home. The house is currently under construction and set for completion Spring 2019.
Katy Krider Interior Design collaborated with a talented and professional team of consultants including Olson and Jones Construction, Jeffrey Miller Architecture, Full Circa Restoration, Earl Levin Lighting Constultant, Westside Electric, Hood-McNees Mechanical, Heritage Woodcraft, Young and Son Woodworks, Joshua Durrand tilesetter, De LaTierra stone fabrication, Sundeleaf Painting, Kip’s Hardwood Flooring and The Shade Store.
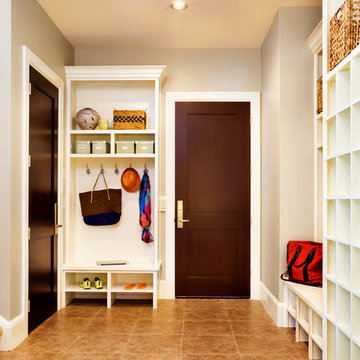
Blackstone Edge Studios
Inspiration for a large timeless ceramic tile hallway remodel in Portland with beige walls
Inspiration for a large timeless ceramic tile hallway remodel in Portland with beige walls
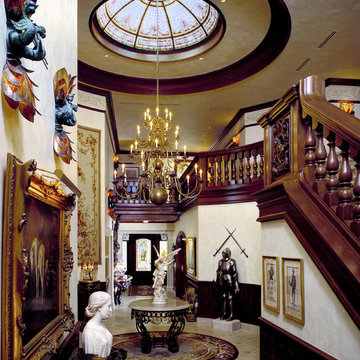
Central hall of English Country style residence. Custom designed dark stained ash woodwork throughout. Leaded stained glass skylight dome by Ann Wolff. Honed limestone floor. Plaster cornice frieze.
Ron Ruscio Photo
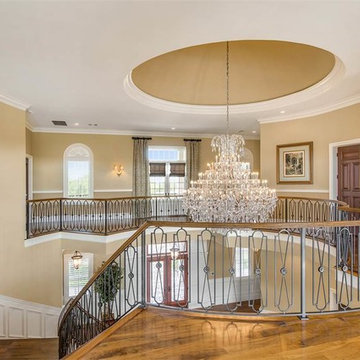
Hallway - large traditional medium tone wood floor and brown floor hallway idea in Orlando with beige walls
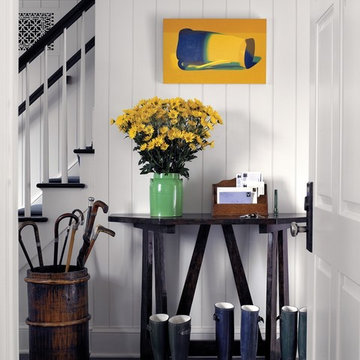
A painting by Joshua Marsh is hung in the bluestone-paved hall.
Photographed by Michel Arnaud
Inspiration for a timeless hallway remodel in New York
Inspiration for a timeless hallway remodel in New York
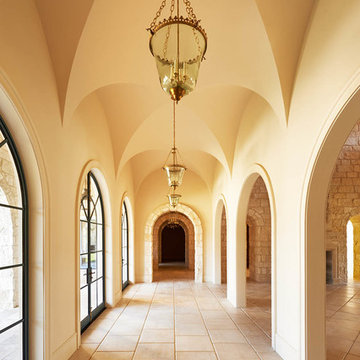
Dustin Peck Photography
Hallway - huge traditional hallway idea in Raleigh with beige walls
Hallway - huge traditional hallway idea in Raleigh with beige walls
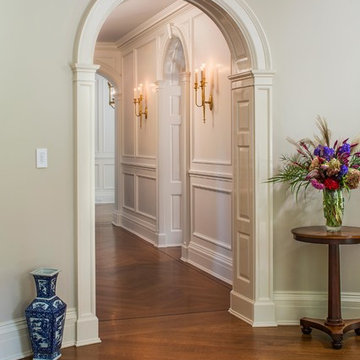
Inspiration for a huge timeless medium tone wood floor and brown floor hallway remodel in New York with beige walls
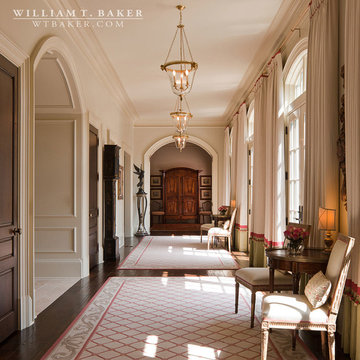
James Lockheart photo
Interior by Suzanne Kasler
Inspiration for a large timeless hallway remodel in Atlanta with beige walls
Inspiration for a large timeless hallway remodel in Atlanta with beige walls
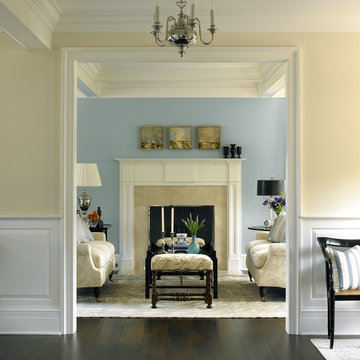
Seascape paintings are hung above the fireplace, echoing the living rooms soft blues and creams.
Photographed by Michel Arnaud
Hallway - traditional hallway idea in New York
Hallway - traditional hallway idea in New York
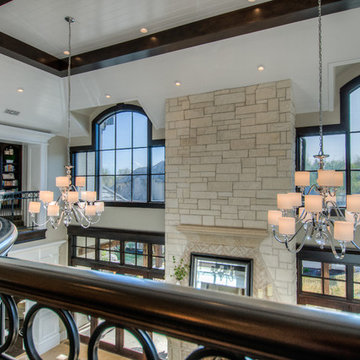
Caroline Merrill
Inspiration for a huge timeless carpeted hallway remodel in Salt Lake City with gray walls
Inspiration for a huge timeless carpeted hallway remodel in Salt Lake City with gray walls
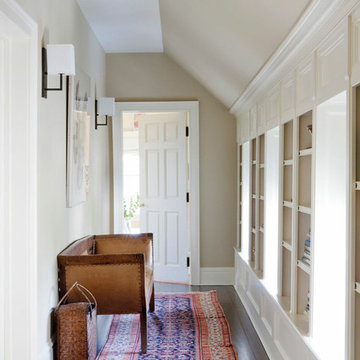
David Gilbert
Hallway - mid-sized traditional dark wood floor hallway idea in New York with beige walls
Hallway - mid-sized traditional dark wood floor hallway idea in New York with beige walls
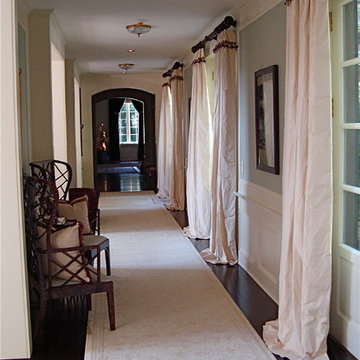
Hallway - huge traditional dark wood floor hallway idea in New York with blue walls
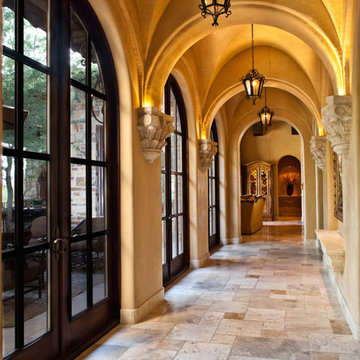
We love this hallway design with marble floors, vaulted ceiling and gorgeous traditional pendant lighting.
Inspiration for a huge timeless travertine floor hallway remodel in Phoenix with brown walls
Inspiration for a huge timeless travertine floor hallway remodel in Phoenix with brown walls
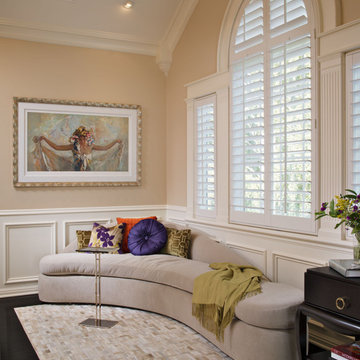
Interior design by LMK Interiors, photos by Chipper Hatter
Inspiration for a large timeless dark wood floor hallway remodel in San Francisco with yellow walls
Inspiration for a large timeless dark wood floor hallway remodel in San Francisco with yellow walls
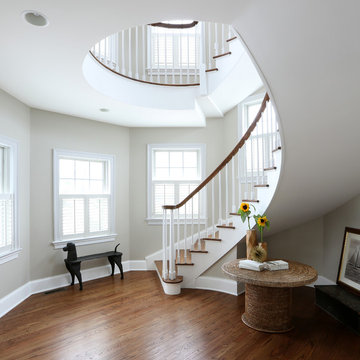
The circular staircase inside this beach house turret is a work of art on its own.
Tom Grimes Photography
Example of a mid-sized classic medium tone wood floor hallway design in Other with beige walls
Example of a mid-sized classic medium tone wood floor hallway design in Other with beige walls
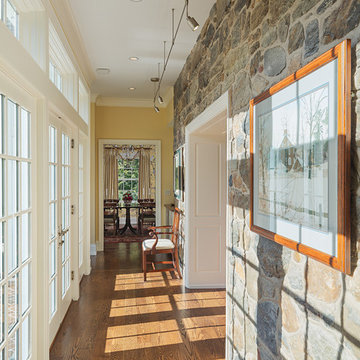
A glassy corridor along the former house exterior connects existing and new spaces with each other and with a central courtyard. The stone walls of the historic core become a textured interior finish.
Photography: Sam Oberter
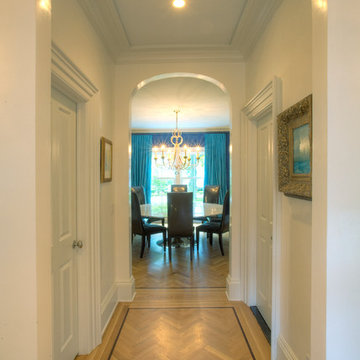
Doyle Coffin Architecture
+ Dan Lenore, Photographer
Mid-sized elegant light wood floor hallway photo in New York with white walls
Mid-sized elegant light wood floor hallway photo in New York with white walls
Traditional Hallway Ideas
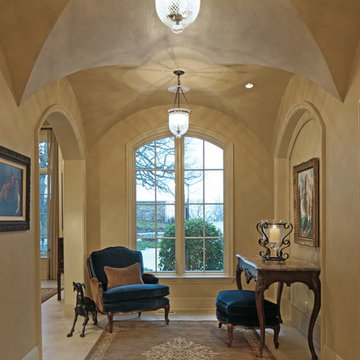
Tom Kessler Photography
Hallway - huge traditional limestone floor hallway idea in Omaha with beige walls
Hallway - huge traditional limestone floor hallway idea in Omaha with beige walls
4






