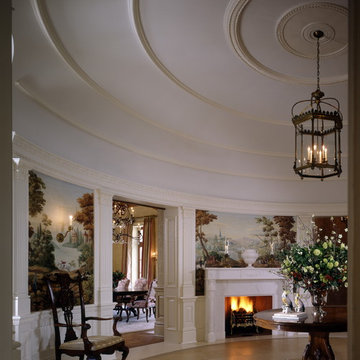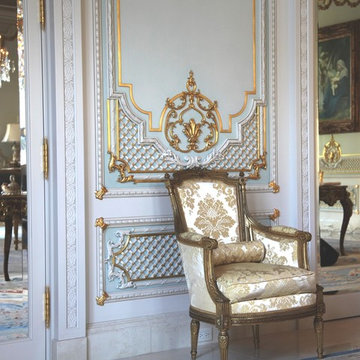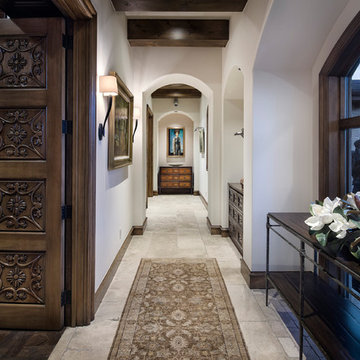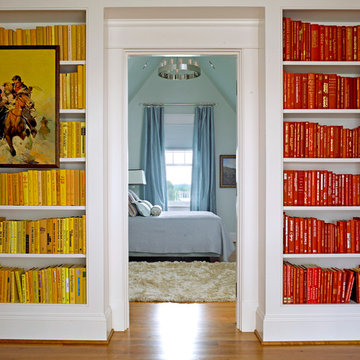Traditional Hallway Ideas
Refine by:
Budget
Sort by:Popular Today
41 - 60 of 1,255 photos
Item 1 of 3
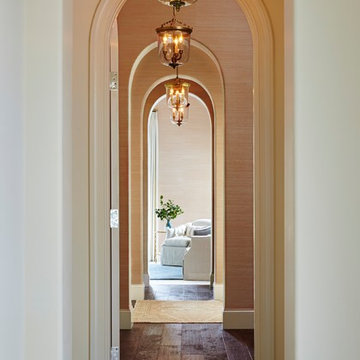
Hallway with pink grasscloth and hanging pendant lights. Project featured in House Beautiful & Florida Design.
Interior Design & Styling by Summer Thornton.
Images by Brantley Photography.
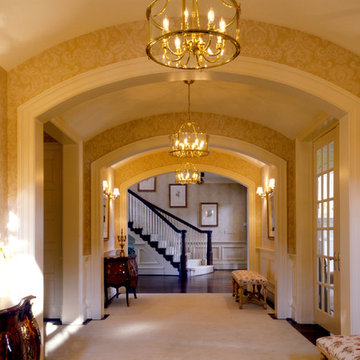
Large Gallery
Hallway - huge traditional medium tone wood floor hallway idea in DC Metro with beige walls
Hallway - huge traditional medium tone wood floor hallway idea in DC Metro with beige walls
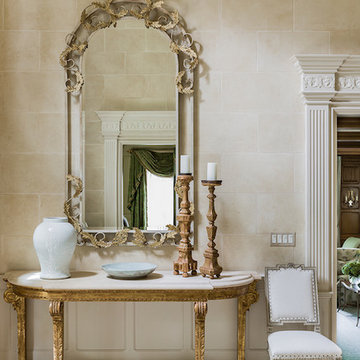
The colors of beige, gold and cream provide a clean and neutral backdrop for this dramatic foyer. The gold demilune table with limestone top anchors the mirror.
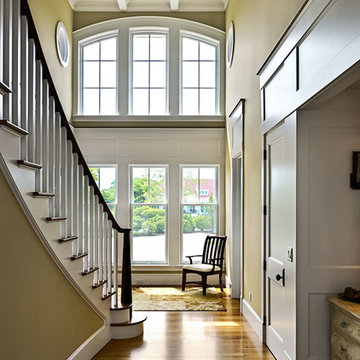
Photo Credit: Rob Karosis
Large elegant medium tone wood floor hallway photo in Boston with green walls
Large elegant medium tone wood floor hallway photo in Boston with green walls
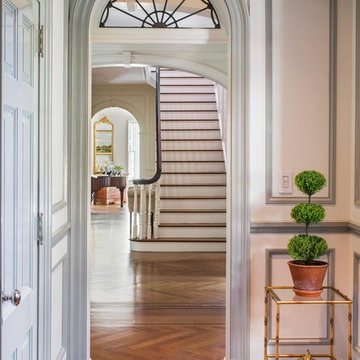
Jonathan Wallen
Huge elegant medium tone wood floor and brown floor hallway photo in New York with gray walls
Huge elegant medium tone wood floor and brown floor hallway photo in New York with gray walls
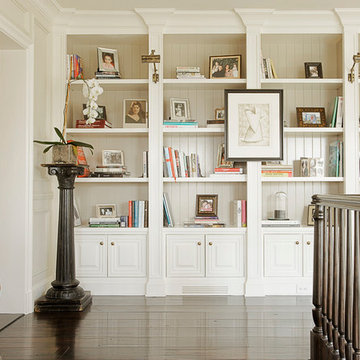
Wynn Ruji
Example of a large classic dark wood floor hallway design in Austin with white walls
Example of a large classic dark wood floor hallway design in Austin with white walls
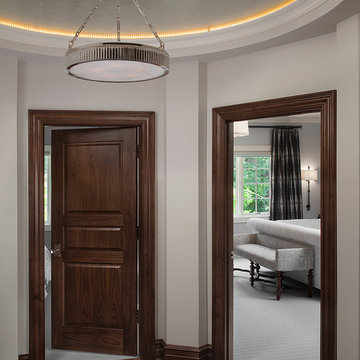
Builder: J. Peterson Homes
Interior Designer: Francesca Owens
Photographers: Ashley Avila Photography, Bill Hebert, & FulView
Capped by a picturesque double chimney and distinguished by its distinctive roof lines and patterned brick, stone and siding, Rookwood draws inspiration from Tudor and Shingle styles, two of the world’s most enduring architectural forms. Popular from about 1890 through 1940, Tudor is characterized by steeply pitched roofs, massive chimneys, tall narrow casement windows and decorative half-timbering. Shingle’s hallmarks include shingled walls, an asymmetrical façade, intersecting cross gables and extensive porches. A masterpiece of wood and stone, there is nothing ordinary about Rookwood, which combines the best of both worlds.
Once inside the foyer, the 3,500-square foot main level opens with a 27-foot central living room with natural fireplace. Nearby is a large kitchen featuring an extended island, hearth room and butler’s pantry with an adjacent formal dining space near the front of the house. Also featured is a sun room and spacious study, both perfect for relaxing, as well as two nearby garages that add up to almost 1,500 square foot of space. A large master suite with bath and walk-in closet which dominates the 2,700-square foot second level which also includes three additional family bedrooms, a convenient laundry and a flexible 580-square-foot bonus space. Downstairs, the lower level boasts approximately 1,000 more square feet of finished space, including a recreation room, guest suite and additional storage.
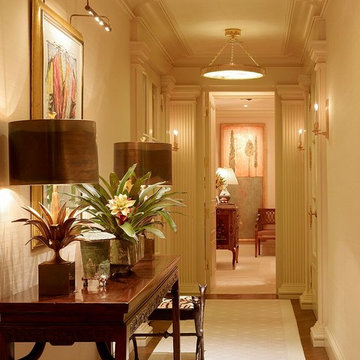
Gallery with fluted Doric pilasters.
Photographer: Matthew Millman
Large elegant light wood floor and brown floor hallway photo in San Francisco with beige walls
Large elegant light wood floor and brown floor hallway photo in San Francisco with beige walls
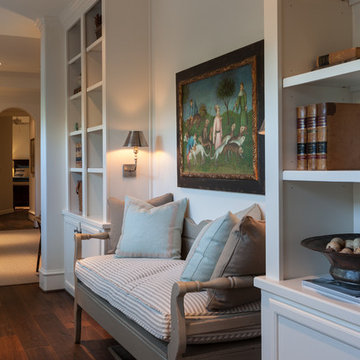
Connie Anderson
Hallway - huge traditional dark wood floor and brown floor hallway idea in Houston with white walls
Hallway - huge traditional dark wood floor and brown floor hallway idea in Houston with white walls
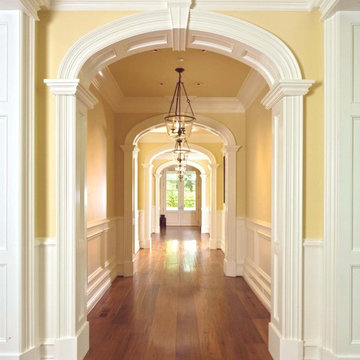
Hallway - huge traditional medium tone wood floor hallway idea with yellow walls
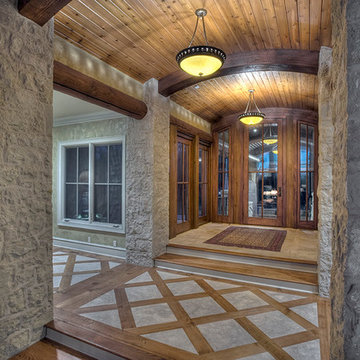
Paul Bonnichsen Photography
Huge elegant medium tone wood floor hallway photo in Kansas City with gray walls
Huge elegant medium tone wood floor hallway photo in Kansas City with gray walls
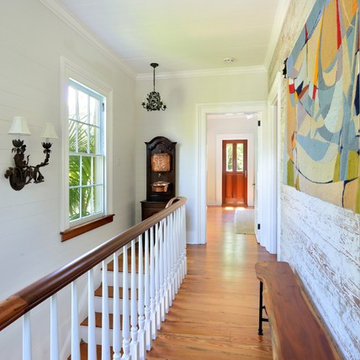
Barry Fitzgerald
Example of a mid-sized classic hallway design in Miami
Example of a mid-sized classic hallway design in Miami
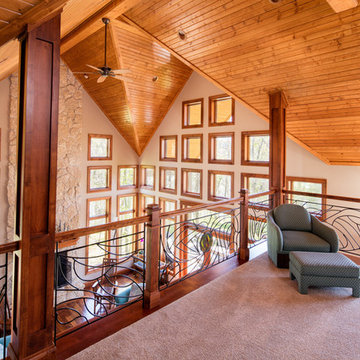
Unposed Photography
Inspiration for a mid-sized timeless carpeted and beige floor hallway remodel in Chicago with beige walls
Inspiration for a mid-sized timeless carpeted and beige floor hallway remodel in Chicago with beige walls
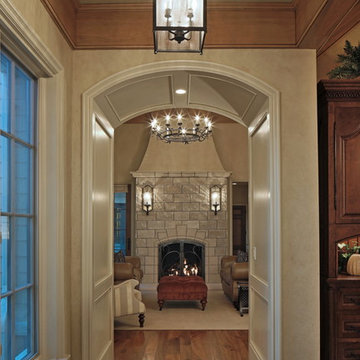
Tom Kessler Photography
Example of a huge classic travertine floor hallway design in Omaha with beige walls
Example of a huge classic travertine floor hallway design in Omaha with beige walls
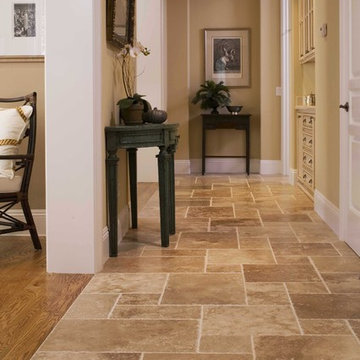
Arch Studio, Inc.
Hallway - large traditional travertine floor and beige floor hallway idea in San Francisco with beige walls
Hallway - large traditional travertine floor and beige floor hallway idea in San Francisco with beige walls
Traditional Hallway Ideas
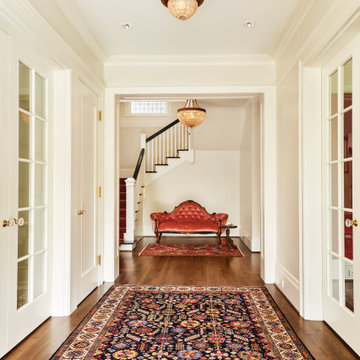
The King’s Hill Residence is also known as the WR Mackenzie Residence and is on the National Register of Historic Places and located in the historic King’s Hill neighborhood of Portland, Oregon. The home is a classic architectural example of the Federal Style, designed by the prominent Portland architectural firm of the day, Whidden and Lewis. Prior to being placed on the National Registry of Historic Places in 1978, the house had undergone a significant two-story addition on it’s SW side and a few unfortunate interior renovations. The house felt dark, dreary and mostly disregarded on the interior.
My client, relocating from Northern California, fell in love with Portland and had been looking for a home that was within walking distance of all of Portland’s finest amenities - Downtown, Northwest 23rd, the Pearl District and Washington Park. They purchased the home with the vision of lovingly restoring it while also respectfully renovating the interior to support the needs of a modern family.
The house is approximately 6000 square feet with three stories of living space and a previously unfinished basement. The main level has a traditional formal Entry Foyer with flanking Dining Room and Living Room at the front of the house with a Library, Family Room, Kitchen and original Butler’s Pantry located on the west side of the main level. The second level includes a Master Suite, Sun Room, Dressing Room and two guest rooms with shared guest bath. The third level, originally the servant’s quarters, were mostly unfinished and in disrepair, as was the basement.
With the client’s program and functional needs defined, Katy began the design process by studying a wide range of floor plan options for all three levels while also focussing on retaining, enhancing and also restoring the historic character and details of the home. Once the floor plans had been refined Katy, working closely with her client, designed, selected and specified the palette of interior materials, cabinetry, architectural details, lighting, hardware and windowcoverings throughout the home. All of the systems incuding HVAC, plumbing, electrical and structural were also replaced throughout the home. The house is currently under construction and set for completion Spring 2019.
Katy Krider Interior Design collaborated with a talented and professional team of consultants including Olson and Jones Construction, Jeffrey Miller Architecture, Full Circa Restoration, Earl Levin Lighting Constultant, Westside Electric, Hood-McNees Mechanical, Heritage Woodcraft, Young and Son Woodworks, Joshua Durrand tilesetter, De LaTierra stone fabrication, Sundeleaf Painting, Kip’s Hardwood Flooring and The Shade Store.
3






