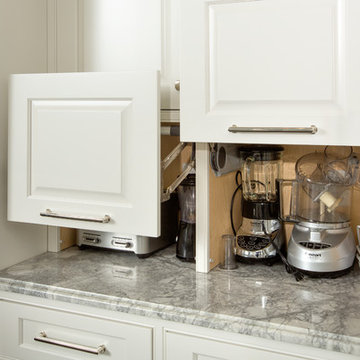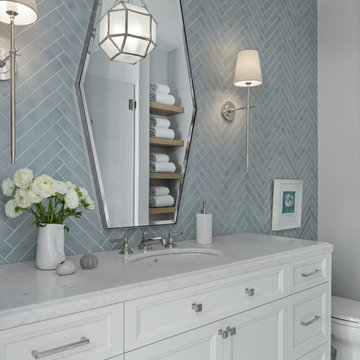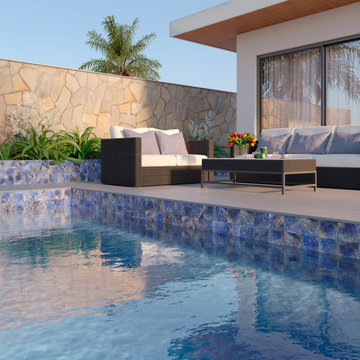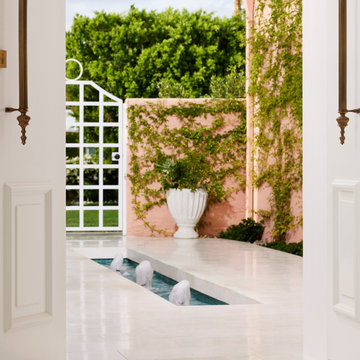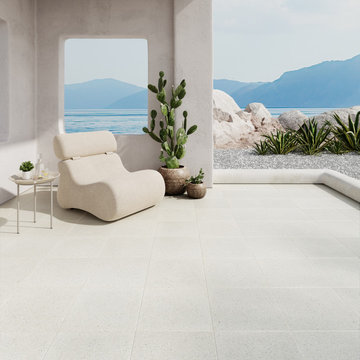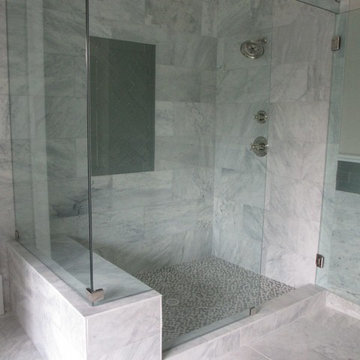Traditional Home Design Ideas
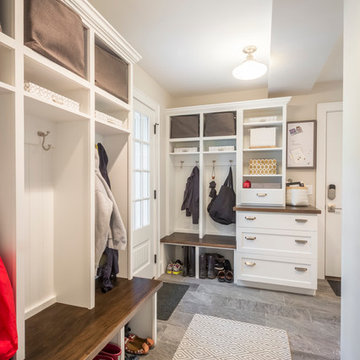
Sid Levin Revolution Design Build
Inspiration for a large timeless porcelain tile entryway remodel in Minneapolis with beige walls and a white front door
Inspiration for a large timeless porcelain tile entryway remodel in Minneapolis with beige walls and a white front door
Find the right local pro for your project
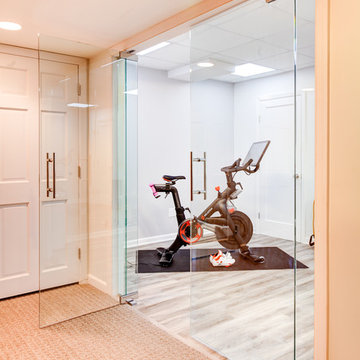
Perfect updated gym space to get in an at-home workout any time of the day.
Peloton, StarMark Cabinetry, Kitchen Intuitions and GlassCrafters Inc..
Chris Veith Photography
Kim Platt, Designer

©2016 Daniel Feldkamp, Visual Edge Imaging Studios
Small elegant master gray tile and ceramic tile porcelain tile and gray floor corner shower photo in Other with recessed-panel cabinets, dark wood cabinets, a two-piece toilet, beige walls, an undermount sink, granite countertops and a hinged shower door
Small elegant master gray tile and ceramic tile porcelain tile and gray floor corner shower photo in Other with recessed-panel cabinets, dark wood cabinets, a two-piece toilet, beige walls, an undermount sink, granite countertops and a hinged shower door

Country Kitchen, exposed beams, farmhouse sink, subway tile backsplash, Wellborn Cabinets, stainless appliances
Kitchen - mid-sized traditional l-shaped medium tone wood floor and brown floor kitchen idea in Boston with a farmhouse sink, recessed-panel cabinets, beige cabinets, granite countertops, beige backsplash, subway tile backsplash, stainless steel appliances, no island and gray countertops
Kitchen - mid-sized traditional l-shaped medium tone wood floor and brown floor kitchen idea in Boston with a farmhouse sink, recessed-panel cabinets, beige cabinets, granite countertops, beige backsplash, subway tile backsplash, stainless steel appliances, no island and gray countertops
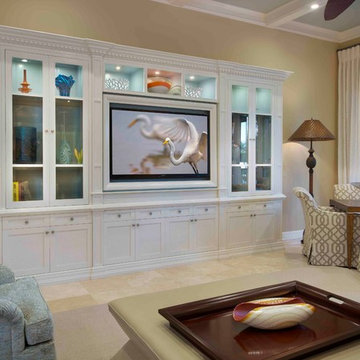
Example of a mid-sized classic open concept porcelain tile and beige floor family room design in Miami with beige walls, no fireplace and a media wall

Project completed in conjunction with Royce Jarrendt of The Lexington Group, who designed and built the custom home.
Features: Louvered Doors, Open Shelves, Custom Stained to Match Furniture Piece on Right in Photo # 1; Custom Countertop Cutout for Access to Plumbing
Cabinets (on left): Honey Brook Custom Cabinets in Oak Wood with Custom Stain # CS-3431; Louvered, Beaded Inset Door Style with Flat Drawer Heads # CWS-10446
Cabinetry Designer: Michael Macklin
Countertops: Limestone, Fabricated & Installed by Diamond Tile
Floors: Clear Sealed White Oak; Installed by Floors by Dennis
Photographs by Kelly Keul Duer and Virginia Vipperman
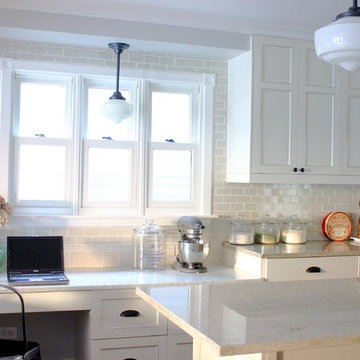
Kitchen - traditional kitchen idea in Chicago with recessed-panel cabinets, white cabinets, granite countertops, white backsplash and subway tile backsplash
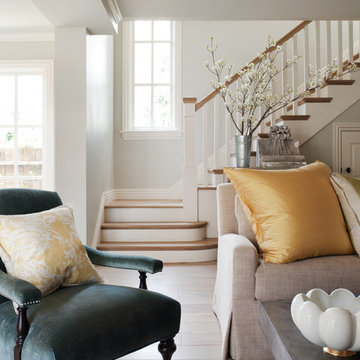
Residential Design by Heydt Designs, Interior Design by Benjamin Dhong Interiors, Construction by Kearney & O'Banion, Photography by David Duncan Livingston

A Cozy study is given a makeover with new furnishings and window treatments in keeping with a relaxed English country house
Small elegant wood wall home office library photo in Chicago with a standard fireplace and a stone fireplace
Small elegant wood wall home office library photo in Chicago with a standard fireplace and a stone fireplace
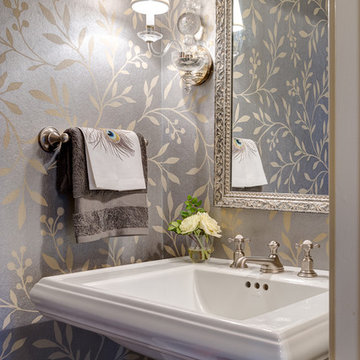
Kevin Meechan, Meechan Architectural Photograpy
Elegant powder room photo in Charlotte with a pedestal sink and gray walls
Elegant powder room photo in Charlotte with a pedestal sink and gray walls
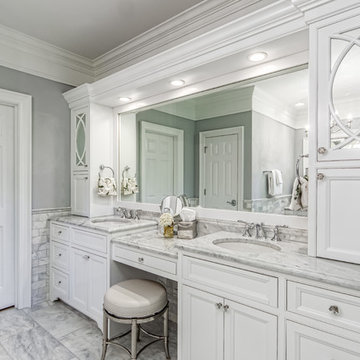
Sponsored
Columbus, OH
8x Best of Houzz
Dream Baths by Kitchen Kraft
Your Custom Bath Designers & Remodelers in Columbus I 10X Best Houzz
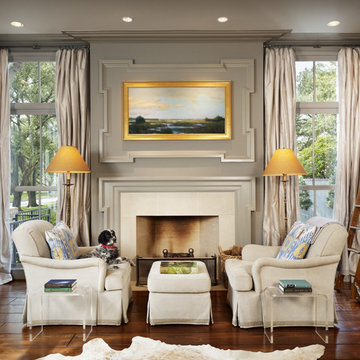
Casey Dunn Photography
Living room library - mid-sized traditional dark wood floor living room library idea in Houston with gray walls, a standard fireplace and a tile fireplace
Living room library - mid-sized traditional dark wood floor living room library idea in Houston with gray walls, a standard fireplace and a tile fireplace
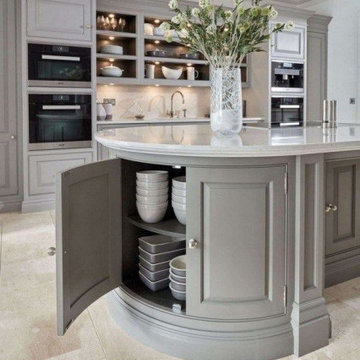
Example of a classic kitchen design in Columbus with raised-panel cabinets and gray cabinets
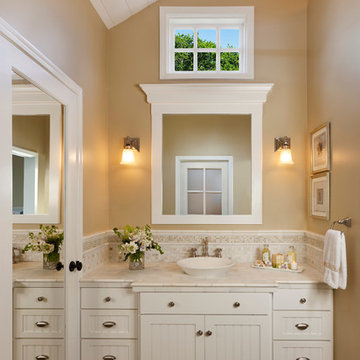
Photo by Jim Bartsch
Elegant bathroom photo in Santa Barbara with marble countertops, a vessel sink and white countertops
Elegant bathroom photo in Santa Barbara with marble countertops, a vessel sink and white countertops

Large elegant master mosaic tile and multicolored tile porcelain tile and beige floor corner shower photo in San Francisco with an undermount tub, beige walls, an undermount sink, raised-panel cabinets, dark wood cabinets, granite countertops, a hinged shower door and green countertops
Traditional Home Design Ideas

Billy Cunningham Photography & Austin Patterson Disston Architects, Southport CT
Inspiration for a large timeless enclosed dark wood floor and brown floor family room library remodel in New York with brown walls
Inspiration for a large timeless enclosed dark wood floor and brown floor family room library remodel in New York with brown walls
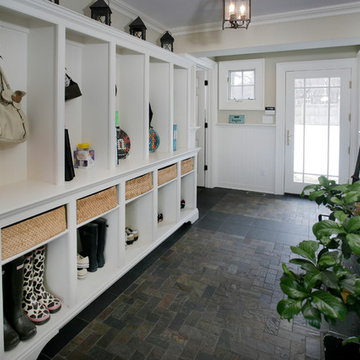
A new mudroom including built-in cubbie storage, Powder room, painted wood wainscoting, and stone flooring was incorporated into the addition.
Elegant slate floor mudroom photo in New York
Elegant slate floor mudroom photo in New York
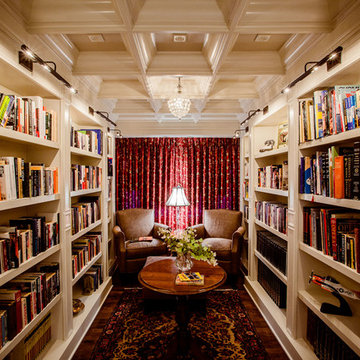
Photography by Sean Carter What is so amazing about this space I created is that it did not exist in the footprint of the house. This space was created from the 2nd story open foyer.
Lee Jean-Gilles
98

























