Traditional Home Design Ideas

Before & After Floor Plans
Example of a small classic galley vinyl floor and gray floor utility room design in New York with an undermount sink, raised-panel cabinets, beige cabinets, quartz countertops, beige walls, a stacked washer/dryer and white countertops
Example of a small classic galley vinyl floor and gray floor utility room design in New York with an undermount sink, raised-panel cabinets, beige cabinets, quartz countertops, beige walls, a stacked washer/dryer and white countertops

Design ideas for a mid-sized traditional partial sun front yard mulch landscaping in Boston for spring.
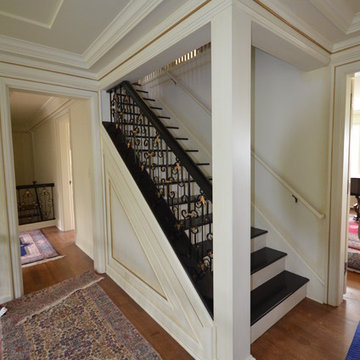
Staircase - mid-sized traditional wooden straight staircase idea in Seattle with wooden risers
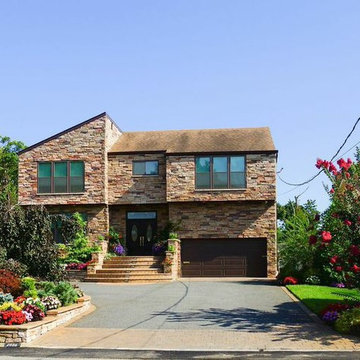
Inspiration for a large traditional full sun front yard stone driveway in New York.

Patio - mid-sized traditional backyard gravel patio idea in Cleveland with a fire pit and no cover

An Arts & Crafts Bungalow is one of my favorite styles of homes. We have quite a few of them in our Stockton Mid-Town area. And when C&L called us to help them remodel their 1923 American Bungalow, I was beyond thrilled.
As per usual, when we get a new inquiry, we quickly Google the project location while we are talking to you on the phone. My excitement escalated when I saw the Google Earth Image of the sweet Sage Green bungalow in Mid-Town Stockton. "Yes, we would be interested in working with you," I said trying to keep my cool.
But what made it even better was meeting C&L and touring their home, because they are the nicest young couple, eager to make their home period perfect. Unfortunately, it had been slightly molested by some bad house-flippers, and we needed to bring the bathroom back to it "roots."
We knew we had to banish the hideous brown tile and cheap vanity quickly. But C&L complained about the condensation problems and the constant fight with mold. This immediately told me that improper remodeling had occurred and we needed to remedy that right away.
The Before: Frustrations with a Botched Remodel
The bathroom needed to be brought back to period appropriate design with all the functionality of a modern bathroom. We thought of things like marble countertop, white mosaic floor tiles, white subway tile, board and batten molding, and of course a fabulous wallpaper.
This small (and only) bathroom on a tight budget required a little bit of design sleuthing to figure out how we could get the proper look and feel. Our goal was to determine where to splurge and where to economize and how to complete the remodel as quickly as possible because C&L would have to move out while construction was going on.
The Process: Hard Work to Remedy Design and Function
During our initial design study, (which included 2 hours in the owners’ home), we noticed framed images of William Morris Arts and Crafts textile patterns and knew this would be our design inspiration. We presented C&L with three options and they quickly selected the Pimpernel Design Concept.
We had originally selected the Black and Olive colors with a black vanity, mirror, and black and white floor tile. C&L liked it but weren’t quite sure about the black, We went back to the drawing board and decided the William & Co Pimpernel Wallpaper in Bayleaf and Manilla color with a softer gray painted vanity and mirror and white floor tile was more to their liking.
After the Design Concept was approved, we went to work securing the building permit, procuring all the elements, and scheduling our trusted tradesmen to perform the work.
We did uncover some shoddy work by the flippers such as live electrical wires hidden behind the wall, plumbing venting cut-off and buried in the walls (hence the constant dampness), the tub barely balancing on two fence boards across the floor joist, and no insulation on the exterior wall.
All of the previous blunders were fixed and the bathroom put back to its previous glory. We could feel the house thanking us for making it pretty again.
The After Reveal: Cohesive Design Decisions
We selected a simple white subway tile for the tub/shower. This is always classic and in keeping with the style of the house.
We selected a pre-fab vanity and mirror, but they look rich with the quartz countertop. There is much more storage in this small vanity than you would think.
The Transformation: A Period Perfect Refresh
We began the remodel just as the pandemic reared and stay-in-place orders went into effect. As C&L were already moved out and living with relatives, we got the go-ahead from city officials to get the work done (after all, how can you shelter in place without a bathroom?).
All our tradesmen were scheduled to work so that only one crew was on the job site at a time. We stayed on the original schedule with only a one week delay.
The end result is the sweetest little bathroom I've ever seen (and I can't wait to start work on C&L's kitchen next).
Thank you for joining me in this project transformation. I hope this inspired you to think about being creative with your design projects, determining what works best in keeping with the architecture of your space, and carefully assessing how you can have the best life in your home.

Example of a mid-sized classic gray two-story stone gable roof design in Minneapolis

This small bathroom previously had a 3/4 shower. The bath was reconfigured to include a tub/shower combination. The square arch over the tub conceals a shower curtain rod. Carrara stone vanity top and tub deck along with the mosaic floor and subway tile give timeless polished and elegance to this small space.
photo by Holly Lepere

Master Bathroom - Demo'd complete bathroom. Installed Large soaking tub, subway tile to the ceiling, two new rain glass windows, custom smokehouse cabinets, Quartz counter tops and all new chrome fixtures.
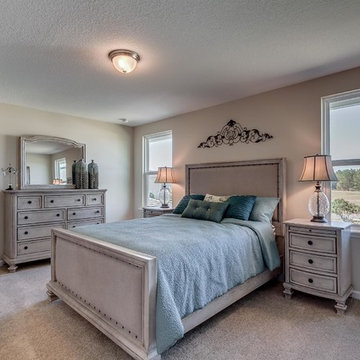
Bedroom - mid-sized traditional master carpeted and gray floor bedroom idea in Jacksonville with beige walls and no fireplace

Large walk-in kitchen pantry with rounded corner shelves in 2 far corners. Installed to replace existing builder-grade wire shelving. Custom baking rack for pans. Wall-mounted system with extended height panels and custom trim work for floor-mount look. Open shelving with spacing designed around accommodating client's clear labeled storage bins and other serving items and cookware.

Landing and Lounge area at our Coastal Cape Cod Beach House
Serena and Lilly Pillows, TV, Books, blankets and more to get comfy at the Beach!
Photo by Dan Cutrona

Inspiration for a mid-sized timeless light wood floor single front door remodel in Tampa with beige walls and a medium wood front door

Mid-sized elegant beige three-story brick house exterior photo in Atlanta with a shingle roof
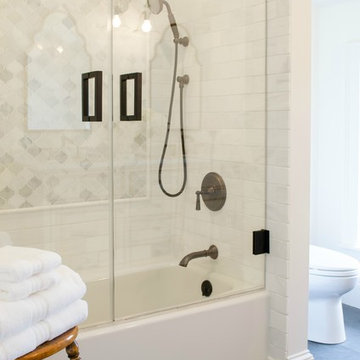
Vicki Bodine
Mid-sized elegant master white tile and stone tile slate floor bathroom photo in New York with a one-piece toilet, white walls, an undermount sink and marble countertops
Mid-sized elegant master white tile and stone tile slate floor bathroom photo in New York with a one-piece toilet, white walls, an undermount sink and marble countertops

Swiss Alps Photography
Small elegant master beige tile and travertine tile travertine floor and multicolored floor walk-in shower photo in Portland with raised-panel cabinets, medium tone wood cabinets, a wall-mount toilet, beige walls, an undermount sink, quartz countertops and a hinged shower door
Small elegant master beige tile and travertine tile travertine floor and multicolored floor walk-in shower photo in Portland with raised-panel cabinets, medium tone wood cabinets, a wall-mount toilet, beige walls, an undermount sink, quartz countertops and a hinged shower door
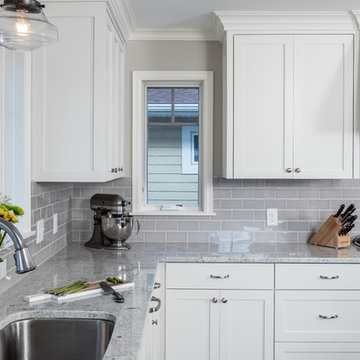
Rift Sawn cabinets
Granite countertops
Red Oak flooring
Farmkid studios
Inspiration for a mid-sized timeless l-shaped dark wood floor eat-in kitchen remodel in Minneapolis with an undermount sink, shaker cabinets, white cabinets, granite countertops, gray backsplash, subway tile backsplash, stainless steel appliances and an island
Inspiration for a mid-sized timeless l-shaped dark wood floor eat-in kitchen remodel in Minneapolis with an undermount sink, shaker cabinets, white cabinets, granite countertops, gray backsplash, subway tile backsplash, stainless steel appliances and an island

Example of a mid-sized classic gender-neutral vinyl floor walk-in closet design in Minneapolis with raised-panel cabinets and white cabinets

Alcove bathtub - small traditional master white tile ceramic tile, multicolored floor and single-sink alcove bathtub idea in DC Metro with recessed-panel cabinets, gray cabinets, a one-piece toilet, white walls, a drop-in sink, granite countertops, white countertops, a niche and a freestanding vanity
Traditional Home Design Ideas

Inspiration for a mid-sized timeless backyard outdoor kitchen deck remodel in Kansas City with a pergola
5
























