Traditional Kitchen with Blue Backsplash Ideas
Refine by:
Budget
Sort by:Popular Today
41 - 60 of 5,168 photos
Item 1 of 4
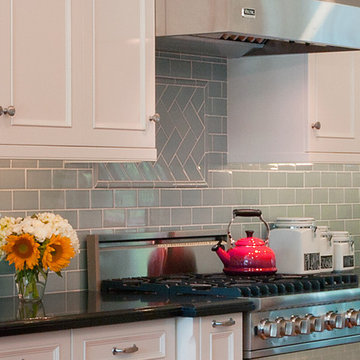
Terrance Williams Photography
Inspiration for a large timeless galley medium tone wood floor enclosed kitchen remodel in Phoenix with an undermount sink, recessed-panel cabinets, white cabinets, quartz countertops, blue backsplash, subway tile backsplash, stainless steel appliances and an island
Inspiration for a large timeless galley medium tone wood floor enclosed kitchen remodel in Phoenix with an undermount sink, recessed-panel cabinets, white cabinets, quartz countertops, blue backsplash, subway tile backsplash, stainless steel appliances and an island
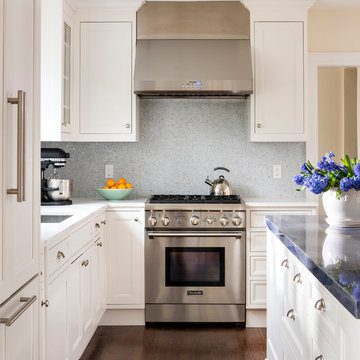
Kitchen design and custom cabinetry by Studio Dearborn. Blue Macauba countertops on island, and white Picasso perimeter by Rye Marble and Stone. Appliances by Thermador; Cabinetry color: Benjamin Moore White Opulence. Backsplash mosaic tile by Akdo in Blue celeste. Photography Adam Kane Macchia.
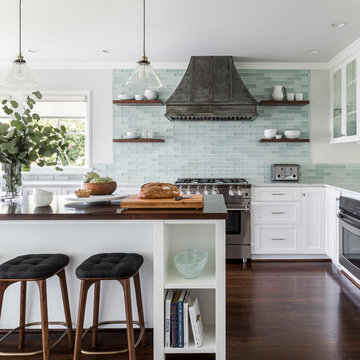
This was a kitchen remodel which included edits to the adjoining dining room, addition of a butler’s pantry and bar. The space was taken down to the studs, new flooring was installed, new windows were added over the kitchen sink, new lighting, kitchen/pantry/bar cabinetry, countertops and custom tiled backsplash. The spaces were completed with new furniture to coordinate with the updates.
Photography: Haris Kenjar
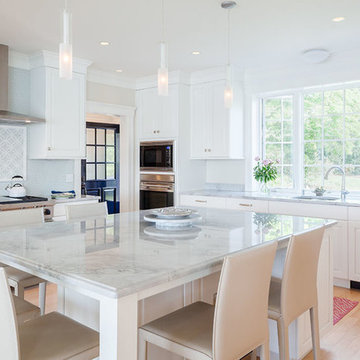
Jane Messinger
Inspiration for a mid-sized timeless u-shaped light wood floor and beige floor eat-in kitchen remodel in Boston with marble countertops, an island, an undermount sink, raised-panel cabinets, white cabinets, blue backsplash, mosaic tile backsplash and stainless steel appliances
Inspiration for a mid-sized timeless u-shaped light wood floor and beige floor eat-in kitchen remodel in Boston with marble countertops, an island, an undermount sink, raised-panel cabinets, white cabinets, blue backsplash, mosaic tile backsplash and stainless steel appliances
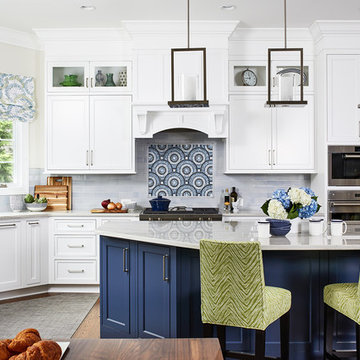
Project Developer Elle Hunter
https://www.houzz.com/pro/eleanorhunter/elle-hunter-case-design-and-remodeling
Designer Allie Mann
https://www.houzz.com/pro/inspiredbyallie/allie-mann-case-design-remodeling-inc?lt=hl
Photography by Stacy Zarin Goldberg
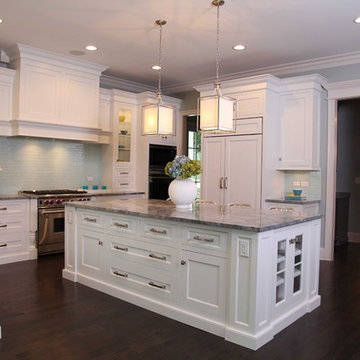
Example of a mid-sized classic u-shaped dark wood floor eat-in kitchen design in Chicago with a farmhouse sink, recessed-panel cabinets, white cabinets, marble countertops, blue backsplash, subway tile backsplash, stainless steel appliances and an island
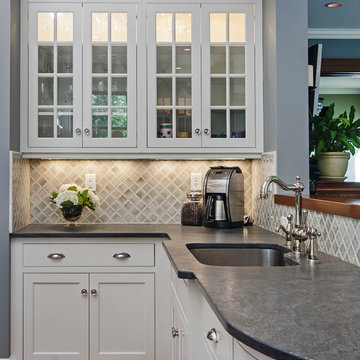
Traditional Victorian kitchen remodel designed by Ron Fisher
New Haven, Connecticut
To get more detailed information copy and paste this link into your browser. https://thekitchencompany.com/blog/featured-kitchen-classic-kitchen-victorian-flair
Photographer, Dennis Carbo
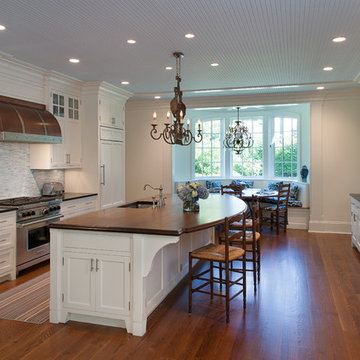
Inspiration for a timeless galley medium tone wood floor and brown floor eat-in kitchen remodel in New York with an undermount sink, recessed-panel cabinets, white cabinets, wood countertops, blue backsplash, stainless steel appliances, an island and brown countertops
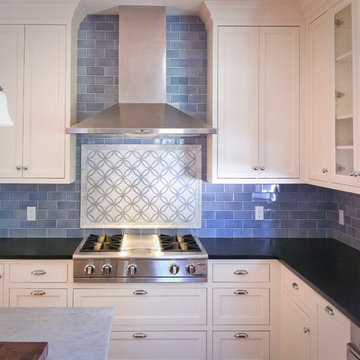
Celebrating traditional Portland craftsmanship.
Example of a classic l-shaped open concept kitchen design in Portland with an undermount sink, shaker cabinets, white cabinets, granite countertops, blue backsplash, subway tile backsplash and stainless steel appliances
Example of a classic l-shaped open concept kitchen design in Portland with an undermount sink, shaker cabinets, white cabinets, granite countertops, blue backsplash, subway tile backsplash and stainless steel appliances
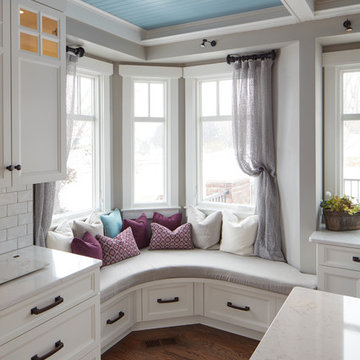
Large elegant u-shaped dark wood floor and brown floor eat-in kitchen photo in Omaha with shaker cabinets, white cabinets, quartz countertops, blue backsplash, wood backsplash, colored appliances and an island
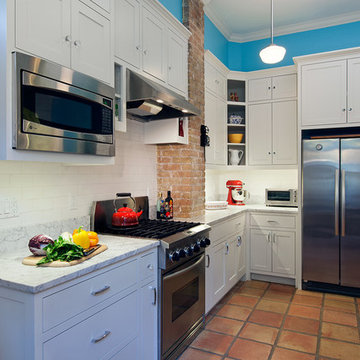
Photography by Tommy Kile
This project features face frame cabinets from Amazonia Cabinetry, hardware selected by Push Pull Open Close, and honed Carrera marble countertops.
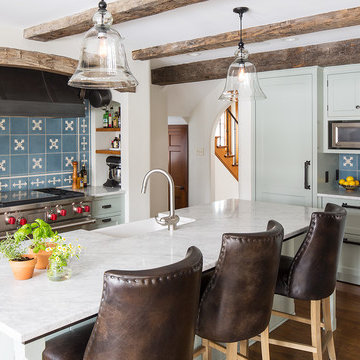
Troy Thies Photography
Example of a classic l-shaped dark wood floor kitchen design in Minneapolis with a farmhouse sink, shaker cabinets, green cabinets, blue backsplash, paneled appliances and an island
Example of a classic l-shaped dark wood floor kitchen design in Minneapolis with a farmhouse sink, shaker cabinets, green cabinets, blue backsplash, paneled appliances and an island
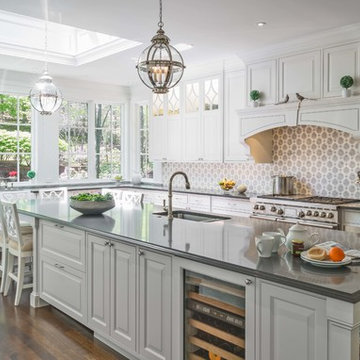
Richard Mandelkorn
Inspiration for a large timeless u-shaped medium tone wood floor and brown floor enclosed kitchen remodel in Boston with an undermount sink, raised-panel cabinets, white cabinets, quartz countertops, blue backsplash, stone tile backsplash, stainless steel appliances and an island
Inspiration for a large timeless u-shaped medium tone wood floor and brown floor enclosed kitchen remodel in Boston with an undermount sink, raised-panel cabinets, white cabinets, quartz countertops, blue backsplash, stone tile backsplash, stainless steel appliances and an island
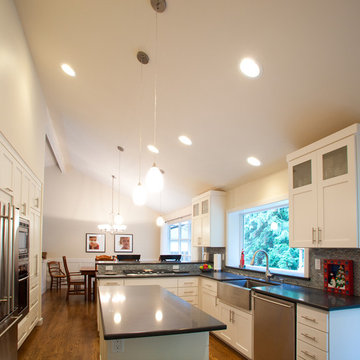
The original dropped ceilings were pulled out and vaulted to give the space more volume.
Architecture: Heidi Helgeson, Principal Architect, H2D Architecture + Design (info@h2darchitects.com)
Builder: Envision Homes
Photos by Chris Watkins Photography
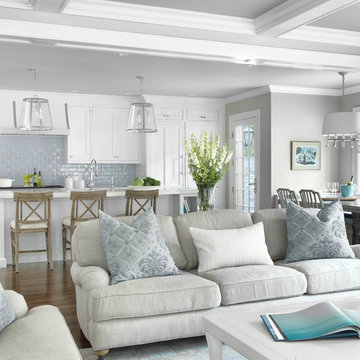
Photography by Alise O'Brien
Space Planning by Mitchell Wall Architects
Construction by PK Construction
Mid-sized elegant l-shaped medium tone wood floor open concept kitchen photo in St Louis with white cabinets, marble countertops, blue backsplash, ceramic backsplash, paneled appliances and an island
Mid-sized elegant l-shaped medium tone wood floor open concept kitchen photo in St Louis with white cabinets, marble countertops, blue backsplash, ceramic backsplash, paneled appliances and an island
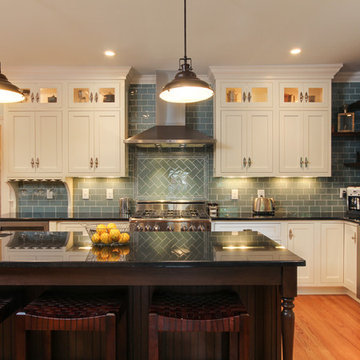
Tad Davis Photography
Inspiration for a large timeless l-shaped medium tone wood floor eat-in kitchen remodel in Raleigh with an undermount sink, shaker cabinets, beige cabinets, granite countertops, blue backsplash, glass tile backsplash, stainless steel appliances and an island
Inspiration for a large timeless l-shaped medium tone wood floor eat-in kitchen remodel in Raleigh with an undermount sink, shaker cabinets, beige cabinets, granite countertops, blue backsplash, glass tile backsplash, stainless steel appliances and an island
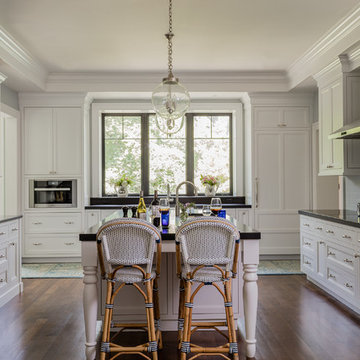
Michael J Lee
Kitchen - traditional u-shaped dark wood floor and brown floor kitchen idea in Boston with beaded inset cabinets, white cabinets, blue backsplash, subway tile backsplash, stainless steel appliances and an island
Kitchen - traditional u-shaped dark wood floor and brown floor kitchen idea in Boston with beaded inset cabinets, white cabinets, blue backsplash, subway tile backsplash, stainless steel appliances and an island
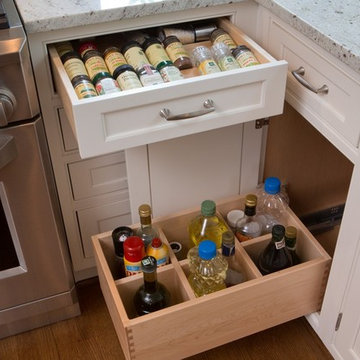
A long narrow kitchen renovation where we opted to put in an island and eliminate a wall of cabinets. Blocked up a window where the range is now and added two small windows.
Client was from the south and loved to add some bling, so we added crystal chandeliers and glass backsplash that sparkles.
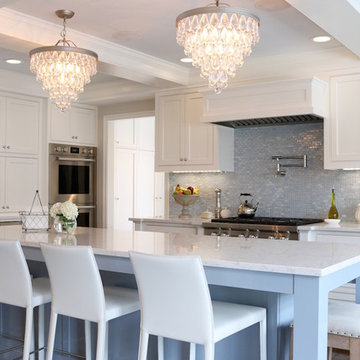
We opened this kitchen to a family room which we remodeled, gave the clients a new mudroom, sunroom, new screened room and kitchenette to be used when poolside. The style is a casual yet traditional kitchen featuring white cabinets, quartz counters and a designer glass backsplash. The use of weathered natural materials and blue/grey island creates a softness and yields a more livable space which can be hard to achieve with the use of white cabinetry alone. Their professional appliances and built-in appliance garage make this kitchen extremely functional for even the best of cooks. Finishing touches such as the fireclay farmhouse sink, the hand-hammered bar sink and a touch of crystal in the sconces provide just the right amount of sparkle.
Traditional Kitchen with Blue Backsplash Ideas
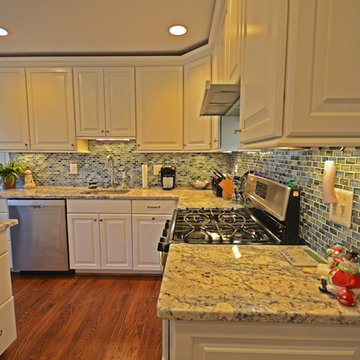
Kitchen - mid-sized traditional l-shaped dark wood floor and brown floor kitchen idea in DC Metro with an undermount sink, raised-panel cabinets, white cabinets, granite countertops, blue backsplash, glass tile backsplash, stainless steel appliances and an island
3





