Traditional Kitchen with Glass-Front Cabinets Ideas
Refine by:
Budget
Sort by:Popular Today
21 - 40 of 4,723 photos
Item 1 of 3
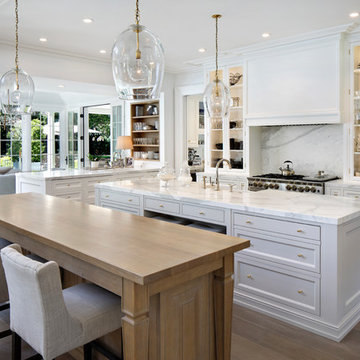
Elegant light wood floor and beige floor eat-in kitchen photo in San Francisco with glass-front cabinets, white cabinets, white backsplash, stone slab backsplash, stainless steel appliances, two islands and white countertops

Kitchen - traditional kitchen idea in Chicago with glass-front cabinets, stainless steel appliances, a farmhouse sink, marble countertops, white backsplash, subway tile backsplash and white countertops

Large butler's pantry approximately 8 ft wide. This space features a ton of storage from both recessed and glass panel cabinets. The cabinets have a lightwood finish and is accented very well with a blue tile backsplash.
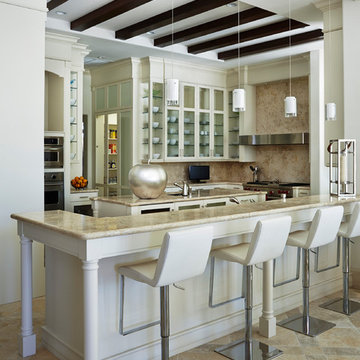
Modern meets contemporary in this Ft. Lauderdale estate kitchen with all Jerusalem limestone from top to bottom, stainless steel accents and white leather bar stools giving a clean crisp look yet adding flare. Photography by Robert Brantley.
Agnieszka Jakubowicz PHOTOGRAPHY,
Baron Construction and Remodeling Co.
Elegant medium tone wood floor and orange floor open concept kitchen photo in San Francisco with glass-front cabinets, white cabinets, beige backsplash, subway tile backsplash, a peninsula and beige countertops
Elegant medium tone wood floor and orange floor open concept kitchen photo in San Francisco with glass-front cabinets, white cabinets, beige backsplash, subway tile backsplash, a peninsula and beige countertops
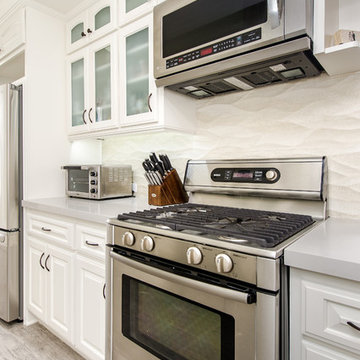
Unlimited Style Photography
Enclosed kitchen - small traditional galley porcelain tile enclosed kitchen idea in Los Angeles with an undermount sink, glass-front cabinets, white cabinets, quartz countertops, beige backsplash, ceramic backsplash and stainless steel appliances
Enclosed kitchen - small traditional galley porcelain tile enclosed kitchen idea in Los Angeles with an undermount sink, glass-front cabinets, white cabinets, quartz countertops, beige backsplash, ceramic backsplash and stainless steel appliances
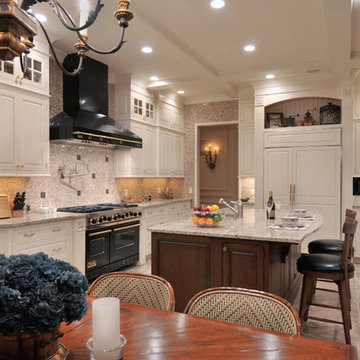
Large elegant u-shaped ceramic tile kitchen photo in New York with glass-front cabinets, black appliances, white cabinets, multicolored backsplash and an island
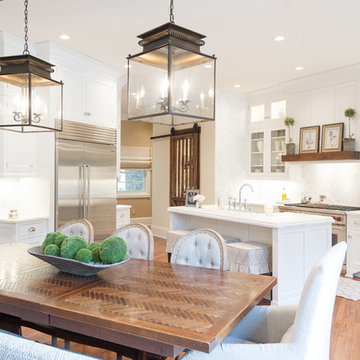
Eat-in kitchen - traditional l-shaped light wood floor eat-in kitchen idea in Other with glass-front cabinets, white cabinets, marble countertops, white backsplash, paneled appliances and an island
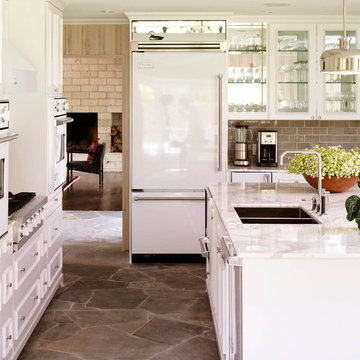
Karlisch Photography
Example of a classic slate floor kitchen design in Dallas with a double-bowl sink, glass-front cabinets, white cabinets, gray backsplash, subway tile backsplash and white appliances
Example of a classic slate floor kitchen design in Dallas with a double-bowl sink, glass-front cabinets, white cabinets, gray backsplash, subway tile backsplash and white appliances
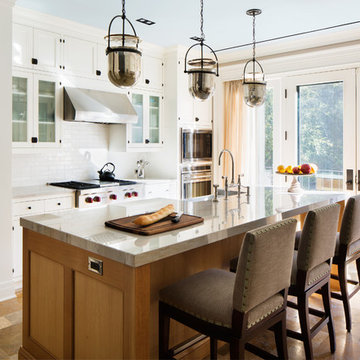
Amanda Kirkpatrick
Example of a classic galley kitchen design in New York with a farmhouse sink, glass-front cabinets, white cabinets, white backsplash, subway tile backsplash, stainless steel appliances and an island
Example of a classic galley kitchen design in New York with a farmhouse sink, glass-front cabinets, white cabinets, white backsplash, subway tile backsplash, stainless steel appliances and an island
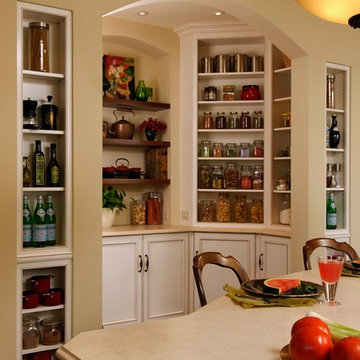
A place for everything and everything in its place.
Example of a large classic l-shaped dark wood floor open concept kitchen design in DC Metro with an undermount sink, glass-front cabinets, white cabinets, solid surface countertops, beige backsplash, stone tile backsplash, stainless steel appliances and an island
Example of a large classic l-shaped dark wood floor open concept kitchen design in DC Metro with an undermount sink, glass-front cabinets, white cabinets, solid surface countertops, beige backsplash, stone tile backsplash, stainless steel appliances and an island
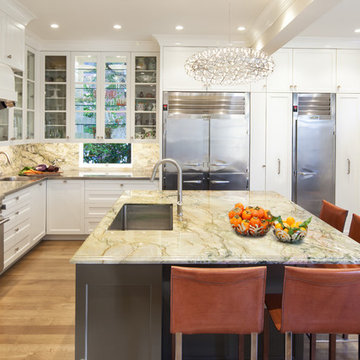
Peter Lyons
Eat-in kitchen - mid-sized traditional l-shaped medium tone wood floor eat-in kitchen idea in San Francisco with an undermount sink, glass-front cabinets, white cabinets, beige backsplash, stainless steel appliances, an island, marble countertops and stone slab backsplash
Eat-in kitchen - mid-sized traditional l-shaped medium tone wood floor eat-in kitchen idea in San Francisco with an undermount sink, glass-front cabinets, white cabinets, beige backsplash, stainless steel appliances, an island, marble countertops and stone slab backsplash
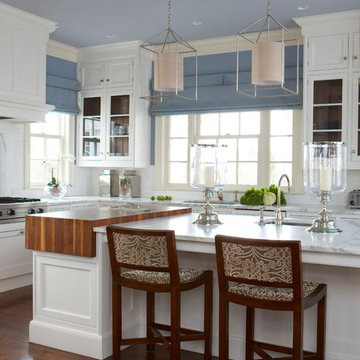
Kitchen - traditional medium tone wood floor kitchen idea in Other with glass-front cabinets, white cabinets, marble countertops, white backsplash, stainless steel appliances and an island
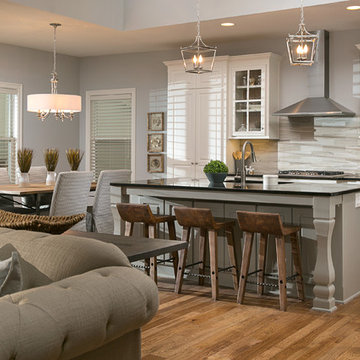
Low Gear Photography
Inspiration for a timeless medium tone wood floor open concept kitchen remodel in Kansas City with glass-front cabinets, white cabinets, gray backsplash, subway tile backsplash, stainless steel appliances and an island
Inspiration for a timeless medium tone wood floor open concept kitchen remodel in Kansas City with glass-front cabinets, white cabinets, gray backsplash, subway tile backsplash, stainless steel appliances and an island
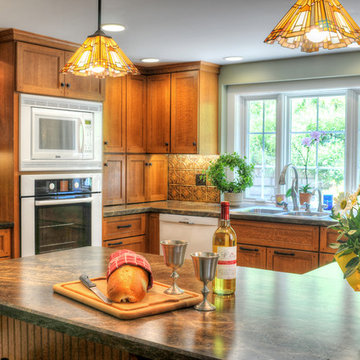
Example of a mid-sized classic u-shaped medium tone wood floor and brown floor eat-in kitchen design in Boston with a double-bowl sink, glass-front cabinets, brown cabinets, laminate countertops, brown backsplash, white appliances, metal backsplash and no island
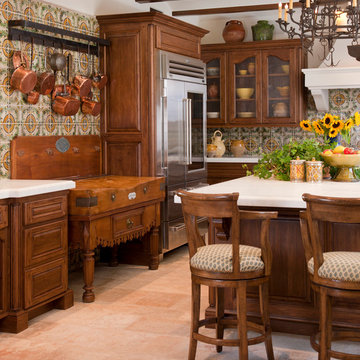
Example of a classic kitchen design in Phoenix with glass-front cabinets and stainless steel appliances
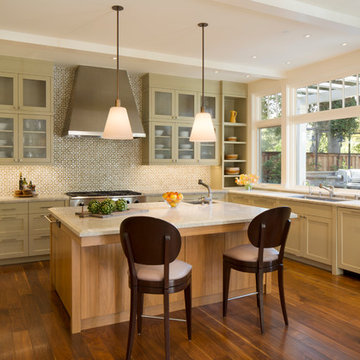
Kitchen - traditional medium tone wood floor kitchen idea in San Francisco with an undermount sink, glass-front cabinets, beige cabinets, multicolored backsplash, stainless steel appliances and an island
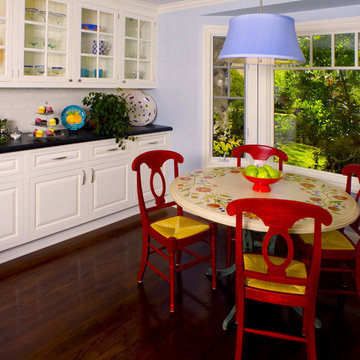
Kitchen - traditional kitchen idea in San Francisco with glass-front cabinets, white cabinets, white backsplash and subway tile backsplash
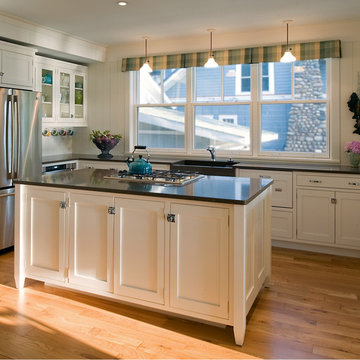
David Reeve Architectural Photography; This vacation home is located within a narrow lot which extends from the street to the lake shore. Taking advantage of the lot's depth, the design consists of a main house and an accesory building to answer the programmatic needs of a family of four. The modest, yet open and connected living spaces are oriented towards the water.
Since the main house sits towards the water, a street entry sequence is created via a covered porch and pergola. A private yard is created between the buildings, sheltered from both the street and lake. A covered lakeside porch provides shaded waterfront views.
Traditional Kitchen with Glass-Front Cabinets Ideas
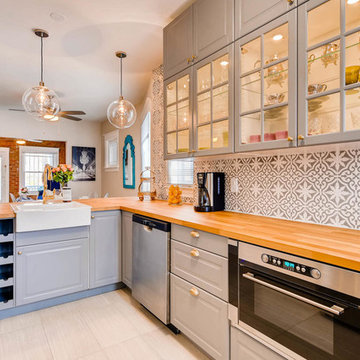
Kitchen - mid-sized traditional ceramic tile and gray floor kitchen idea in Denver with a farmhouse sink, glass-front cabinets, gray cabinets, wood countertops, gray backsplash, cement tile backsplash, stainless steel appliances and a peninsula
2





