Traditional Kitchen with Soapstone Countertops Ideas
Refine by:
Budget
Sort by:Popular Today
81 - 100 of 3,986 photos
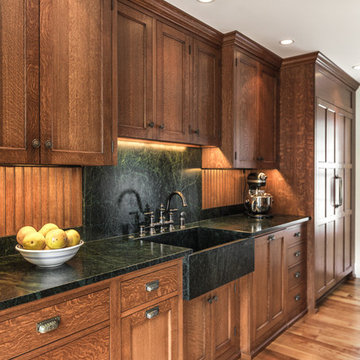
Morse and Doak Builders
Kennebec Company - Kitchen Cabinets
Joseph Corrado Photography
Mid-sized elegant l-shaped light wood floor enclosed kitchen photo in Portland Maine with a farmhouse sink, recessed-panel cabinets, medium tone wood cabinets, soapstone countertops, black backsplash, stone slab backsplash, paneled appliances and no island
Mid-sized elegant l-shaped light wood floor enclosed kitchen photo in Portland Maine with a farmhouse sink, recessed-panel cabinets, medium tone wood cabinets, soapstone countertops, black backsplash, stone slab backsplash, paneled appliances and no island

The kitchen is kept simple, with a single wall for cooktop and ovens, and an island with main sink and seating for six. Soapstone countertops, metal lanterns and traditional white cabinetry assist the relaxed country feel.
Photo by Mary Ellen Hendricks
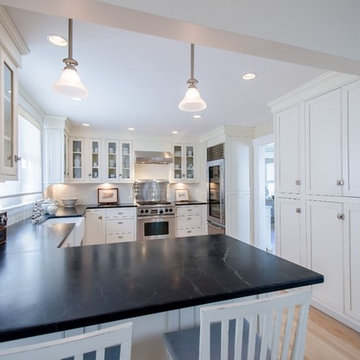
Small elegant u-shaped light wood floor kitchen photo in Burlington with a farmhouse sink, white cabinets, soapstone countertops, beige backsplash, subway tile backsplash, stainless steel appliances, a peninsula and beaded inset cabinets
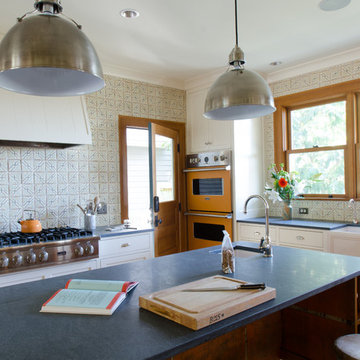
Example of a classic l-shaped light wood floor enclosed kitchen design in Portland with an island, a farmhouse sink, shaker cabinets, white cabinets, soapstone countertops, multicolored backsplash, terra-cotta backsplash and paneled appliances
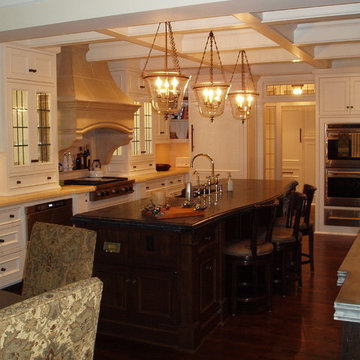
Example of a huge classic u-shaped medium tone wood floor enclosed kitchen design in Minneapolis with a farmhouse sink, beaded inset cabinets, white cabinets, soapstone countertops, beige backsplash, subway tile backsplash and paneled appliances
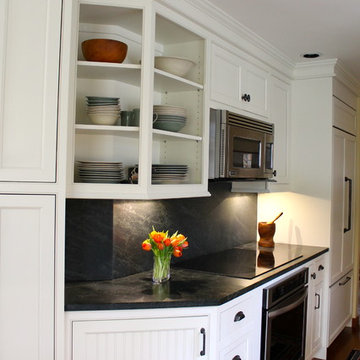
Kitchen - traditional galley dark wood floor kitchen idea in New York with an undermount sink, white cabinets, soapstone countertops, black backsplash, stone slab backsplash, stainless steel appliances, an island and beaded inset cabinets
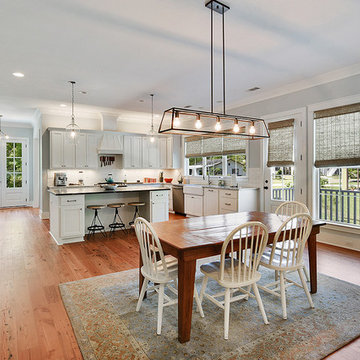
Example of a large classic l-shaped medium tone wood floor eat-in kitchen design in New Orleans with a farmhouse sink, shaker cabinets, white cabinets, soapstone countertops, white backsplash, subway tile backsplash, stainless steel appliances and an island
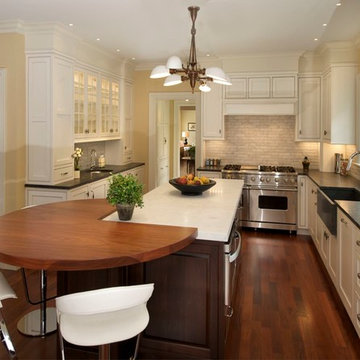
Example of a large classic u-shaped dark wood floor and brown floor eat-in kitchen design in Burlington with a farmhouse sink, beaded inset cabinets, white cabinets, white backsplash, stone tile backsplash, paneled appliances, an island and soapstone countertops
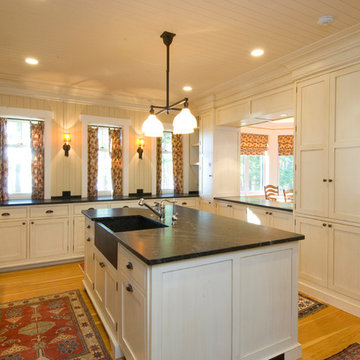
This 4,800 square-foot guesthouse is a three-story residence consisting of a main-level master suite, upper-level guest suite, and a large bunkroom. The exterior finishes were selected for their durability and low-maintenance characteristics, as well as to provide a unique, complementary element to the site. Locally quarried granite and a sleek slate roof have been united with cement fiberboard shingles, board-and-batten siding, and rustic brackets along the eaves.
The public spaces are located on the north side of the site in order to communicate with the public spaces of a future main house. With interior details picking up on the picturesque cottage style of architecture, this space becomes ideal for both large and small gatherings. Through a similar material dialogue, an exceptional boathouse is formed along the water’s edge, extending the outdoor recreational space to encompass the lake.
Photographer: Bob Manely
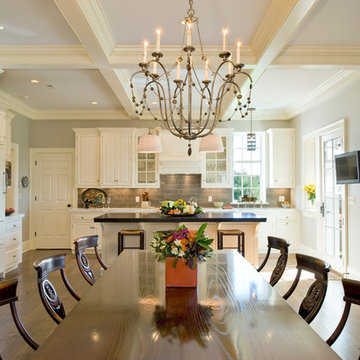
Angle Eye Photography
Inspiration for a timeless u-shaped open concept kitchen remodel in Philadelphia with an undermount sink, raised-panel cabinets, white cabinets, soapstone countertops, gray backsplash, stone tile backsplash, stainless steel appliances and an island
Inspiration for a timeless u-shaped open concept kitchen remodel in Philadelphia with an undermount sink, raised-panel cabinets, white cabinets, soapstone countertops, gray backsplash, stone tile backsplash, stainless steel appliances and an island
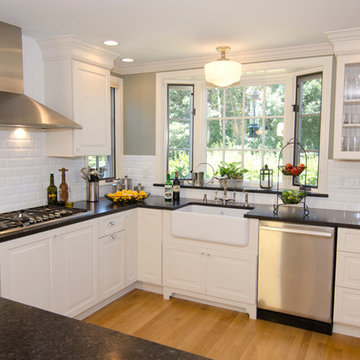
Inspiration for a mid-sized timeless u-shaped medium tone wood floor open concept kitchen remodel in Manchester with a farmhouse sink, raised-panel cabinets, white cabinets, soapstone countertops, white backsplash, subway tile backsplash, stainless steel appliances and an island
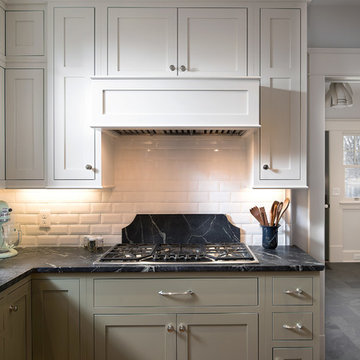
Inspiration for a mid-sized timeless u-shaped medium tone wood floor eat-in kitchen remodel in Other with an undermount sink, shaker cabinets, white cabinets, soapstone countertops, green backsplash, subway tile backsplash, paneled appliances and no island
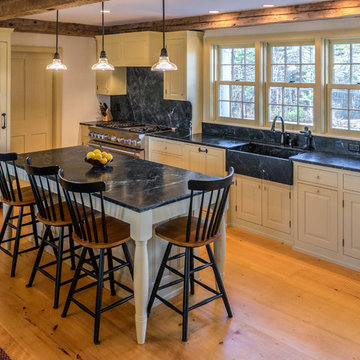
Kennebec Company - Cabinetry
Morse and Doak Builders
Joseph Corrado Photography
Example of a large classic single-wall light wood floor eat-in kitchen design in Portland Maine with a farmhouse sink, raised-panel cabinets, white cabinets, soapstone countertops, black backsplash, stone slab backsplash, paneled appliances and an island
Example of a large classic single-wall light wood floor eat-in kitchen design in Portland Maine with a farmhouse sink, raised-panel cabinets, white cabinets, soapstone countertops, black backsplash, stone slab backsplash, paneled appliances and an island
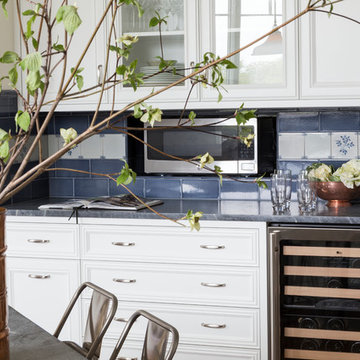
davidduncanlivingston.com
Kitchen - large traditional single-wall kitchen idea in San Francisco with white cabinets, soapstone countertops, blue backsplash, cement tile backsplash, stainless steel appliances and an island
Kitchen - large traditional single-wall kitchen idea in San Francisco with white cabinets, soapstone countertops, blue backsplash, cement tile backsplash, stainless steel appliances and an island
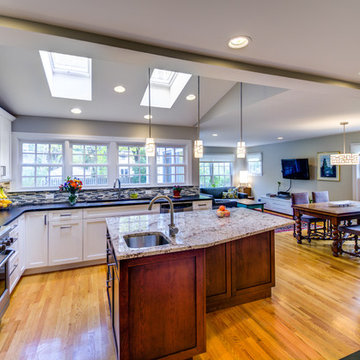
The kitchen is open to the dining room and family room.
Paint color: Benjamin Moore Revere Pewter HC-172.
Countertops: soapstone on perimeter cabinets, white galaxy granite on island.
Light fixtures: Kovacs Alecia's Necklace mini-pendants.
Contractor: Beechwood Building and Design
Photo: Steve Kuzma Photography
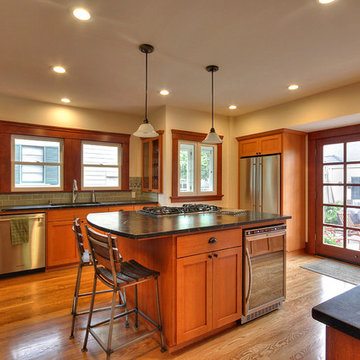
Traditional kitchen with soapstone counter tops, tile blacksplash, wood floors and an island cooktop.
Large elegant light wood floor eat-in kitchen photo in San Francisco with an undermount sink, shaker cabinets, medium tone wood cabinets, soapstone countertops, green backsplash, mosaic tile backsplash, stainless steel appliances and an island
Large elegant light wood floor eat-in kitchen photo in San Francisco with an undermount sink, shaker cabinets, medium tone wood cabinets, soapstone countertops, green backsplash, mosaic tile backsplash, stainless steel appliances and an island
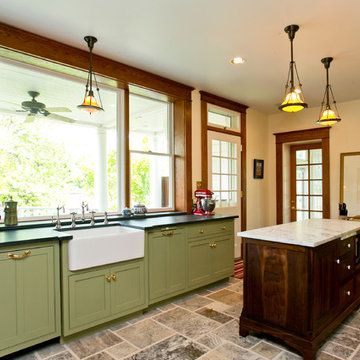
Inspiration for a mid-sized timeless u-shaped limestone floor and brown floor enclosed kitchen remodel in DC Metro with a farmhouse sink, beaded inset cabinets, green cabinets, soapstone countertops, beige backsplash, ceramic backsplash, stainless steel appliances and an island
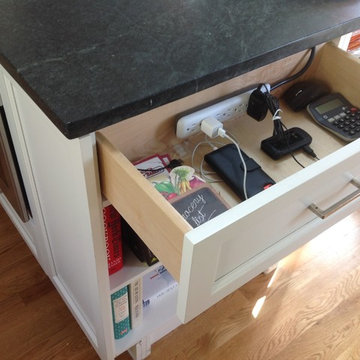
A shallow depth drawer in the island becomes a charging station with built-in outlets.
Mid-sized elegant u-shaped light wood floor enclosed kitchen photo in Boston with a farmhouse sink, recessed-panel cabinets, white cabinets, soapstone countertops, white backsplash, ceramic backsplash, stainless steel appliances and an island
Mid-sized elegant u-shaped light wood floor enclosed kitchen photo in Boston with a farmhouse sink, recessed-panel cabinets, white cabinets, soapstone countertops, white backsplash, ceramic backsplash, stainless steel appliances and an island
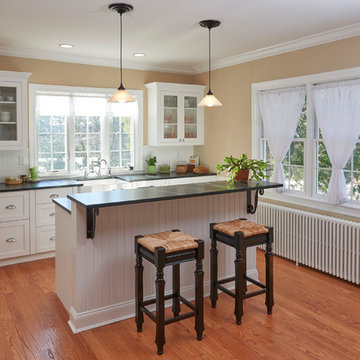
Eat-in kitchen - mid-sized traditional single-wall light wood floor and brown floor eat-in kitchen idea in New York with a farmhouse sink, shaker cabinets, white cabinets, soapstone countertops, white backsplash, wood backsplash, stainless steel appliances and an island
Traditional Kitchen with Soapstone Countertops Ideas
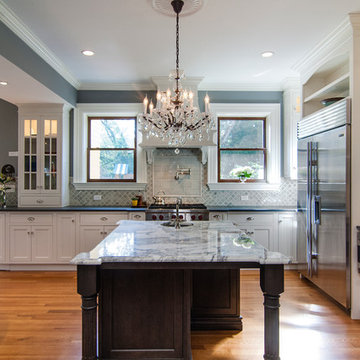
Traditional Victorian kitchen remodel designed by Ron Fisher
New Haven, Connecticut
To get more detailed information copy and paste this link into your browser. https://thekitchencompany.com/blog/featured-kitchen-classic-kitchen-victorian-flair
Photographer, Dennis Carbo
5





