Traditional Kitchen with Soapstone Countertops Ideas
Refine by:
Budget
Sort by:Popular Today
101 - 120 of 3,989 photos
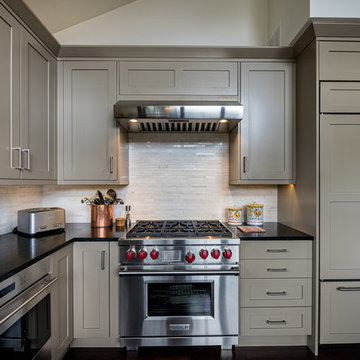
scott cramer photography
Mid-sized elegant u-shaped dark wood floor kitchen photo in Denver with shaker cabinets, gray cabinets, soapstone countertops, white backsplash, stone tile backsplash and stainless steel appliances
Mid-sized elegant u-shaped dark wood floor kitchen photo in Denver with shaker cabinets, gray cabinets, soapstone countertops, white backsplash, stone tile backsplash and stainless steel appliances
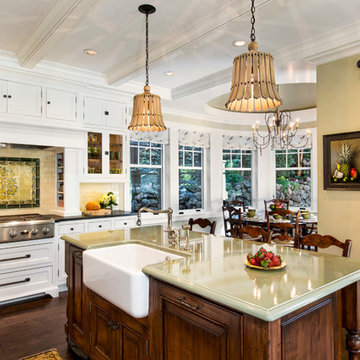
Kelly Vorves and Diana Barbatti
Large elegant dark wood floor kitchen photo in San Francisco with a farmhouse sink, beaded inset cabinets, white cabinets, soapstone countertops, green backsplash, mosaic tile backsplash and stainless steel appliances
Large elegant dark wood floor kitchen photo in San Francisco with a farmhouse sink, beaded inset cabinets, white cabinets, soapstone countertops, green backsplash, mosaic tile backsplash and stainless steel appliances
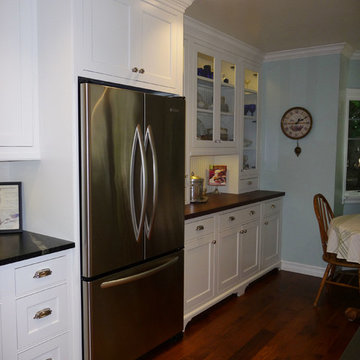
Mid-sized elegant galley medium tone wood floor eat-in kitchen photo in Los Angeles with a farmhouse sink, recessed-panel cabinets, white cabinets, soapstone countertops, white backsplash, ceramic backsplash, stainless steel appliances and no island
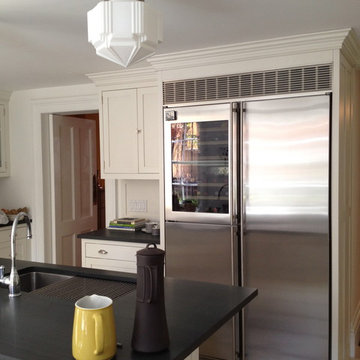
Lorraine Bonaventura
Mid-sized elegant u-shaped limestone floor enclosed kitchen photo in New York with a double-bowl sink, shaker cabinets, white cabinets, soapstone countertops, white backsplash, stainless steel appliances and an island
Mid-sized elegant u-shaped limestone floor enclosed kitchen photo in New York with a double-bowl sink, shaker cabinets, white cabinets, soapstone countertops, white backsplash, stainless steel appliances and an island
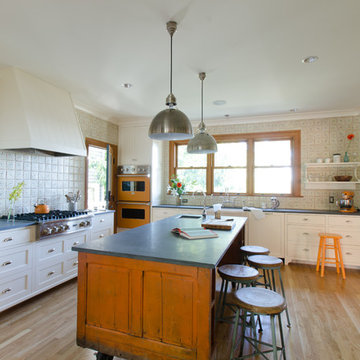
Example of a classic l-shaped light wood floor enclosed kitchen design in Portland with an island, a farmhouse sink, shaker cabinets, white cabinets, soapstone countertops, multicolored backsplash, terra-cotta backsplash and paneled appliances
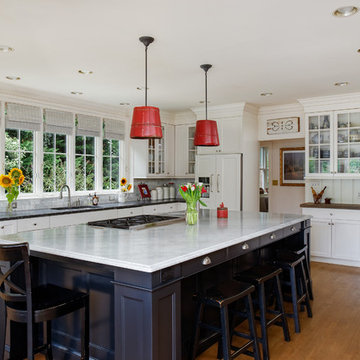
Glenda Cherry Photography
Inspiration for a large timeless u-shaped medium tone wood floor and brown floor eat-in kitchen remodel in DC Metro with an undermount sink, shaker cabinets, white cabinets, soapstone countertops, white backsplash, window backsplash, stainless steel appliances, an island and black countertops
Inspiration for a large timeless u-shaped medium tone wood floor and brown floor eat-in kitchen remodel in DC Metro with an undermount sink, shaker cabinets, white cabinets, soapstone countertops, white backsplash, window backsplash, stainless steel appliances, an island and black countertops
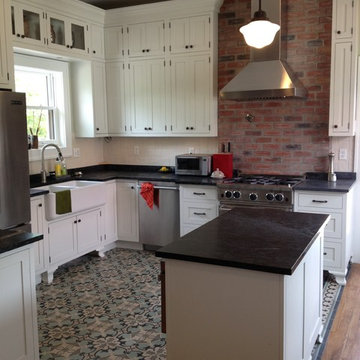
The elements of this kitchen remodel mirror the traditional nature of this home located in one of the historic neighborhoods here in Tucson. The cabinets are painted white with inset doors and the homeowner found handmade tile for the floor in the kitchen space. The soapstone countertops and exposed brick wall add to the rustic charm.
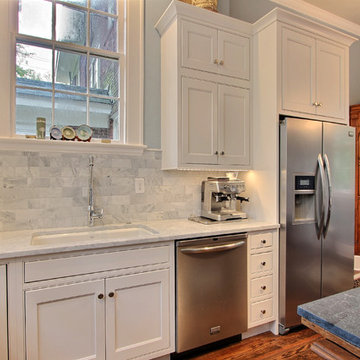
Amy Greene
Eat-in kitchen - mid-sized traditional u-shaped dark wood floor eat-in kitchen idea in Atlanta with a double-bowl sink, beaded inset cabinets, white cabinets, soapstone countertops, gray backsplash, stone tile backsplash, stainless steel appliances and an island
Eat-in kitchen - mid-sized traditional u-shaped dark wood floor eat-in kitchen idea in Atlanta with a double-bowl sink, beaded inset cabinets, white cabinets, soapstone countertops, gray backsplash, stone tile backsplash, stainless steel appliances and an island
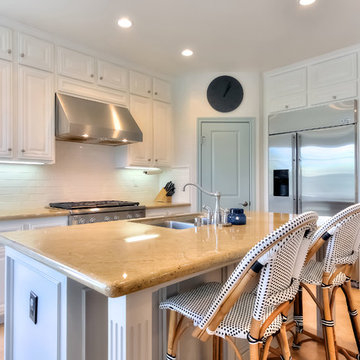
Example of a mid-sized classic l-shaped porcelain tile and beige floor open concept kitchen design in Los Angeles with beaded inset cabinets, white cabinets, white backsplash, stainless steel appliances, an island, an undermount sink, soapstone countertops and subway tile backsplash
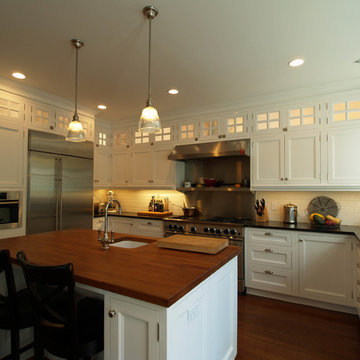
Kitchen with custom recessed panel cabinets with internally lit fluted glass upper cabinets. The counter is soapstone with a custom made farmsink. The central island feaures a butcherblock counter with a bar sink.
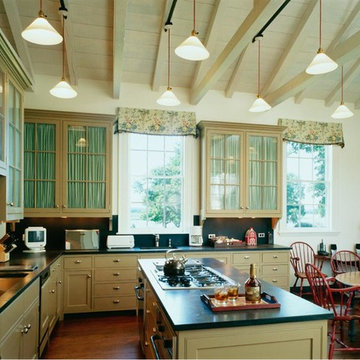
Philip Beaurline
Inspiration for a mid-sized timeless l-shaped medium tone wood floor eat-in kitchen remodel in Richmond with a double-bowl sink, flat-panel cabinets, green cabinets, soapstone countertops, black backsplash, stone slab backsplash, stainless steel appliances and an island
Inspiration for a mid-sized timeless l-shaped medium tone wood floor eat-in kitchen remodel in Richmond with a double-bowl sink, flat-panel cabinets, green cabinets, soapstone countertops, black backsplash, stone slab backsplash, stainless steel appliances and an island
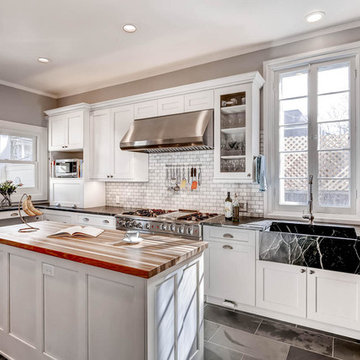
VIRTUANCE
Inspiration for a large timeless l-shaped ceramic tile open concept kitchen remodel in Denver with a farmhouse sink, recessed-panel cabinets, white cabinets, soapstone countertops, gray backsplash, subway tile backsplash, stainless steel appliances and an island
Inspiration for a large timeless l-shaped ceramic tile open concept kitchen remodel in Denver with a farmhouse sink, recessed-panel cabinets, white cabinets, soapstone countertops, gray backsplash, subway tile backsplash, stainless steel appliances and an island
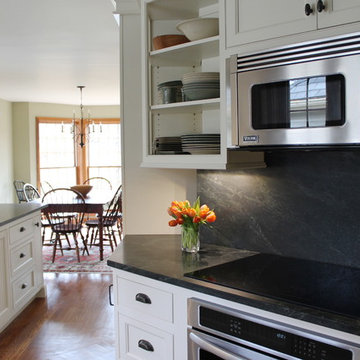
Example of a classic galley dark wood floor and brown floor kitchen design in New York with an undermount sink, beaded inset cabinets, white cabinets, soapstone countertops, black backsplash, stone slab backsplash, stainless steel appliances and an island
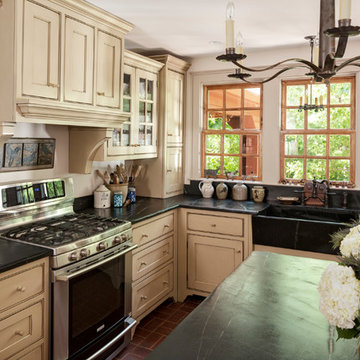
This project is a renovation to a home built in the 1980's in the Colonial Williamsburg style. The kitchen was entirely gutted, walls removed and new windows added.
Olin Redmon - http://olinredmon.com
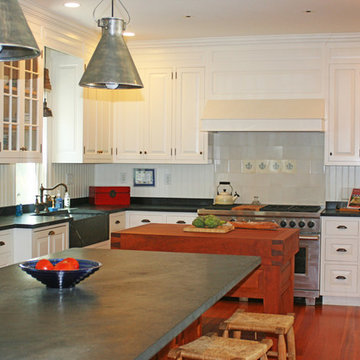
Photos by A4 Architecture. For more information about A4 Architecture + Planning and the Renovation in the Point visit www.A4arch.com
Mid-sized elegant u-shaped medium tone wood floor eat-in kitchen photo in Providence with raised-panel cabinets, two islands, a farmhouse sink, white cabinets, white backsplash, stainless steel appliances and soapstone countertops
Mid-sized elegant u-shaped medium tone wood floor eat-in kitchen photo in Providence with raised-panel cabinets, two islands, a farmhouse sink, white cabinets, white backsplash, stainless steel appliances and soapstone countertops
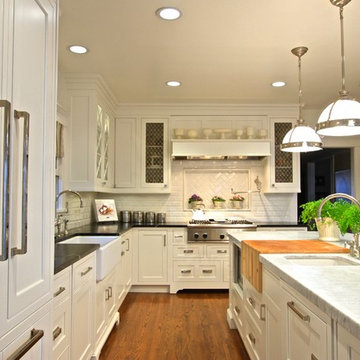
Belmont Classic home and design uses Brookhaven II Insert cabinetry with a cross over to Wood-Mode 84 Insert cabinetry to achieve a beautiful vision. Door style is Madison Recessed, Nordic White. The top of the Island in the kitchen is a honed Carrera marble with the perimeter countertops is soapstone, oiled and waxed. Faucets are a decorative polished nickel from The Brass Decorative Grille Co. Ltd. Cutlery board is Boos butcher block. Appliances: dishwasher is Miele with an integrated panel and a Fisher Pykel dishwasher with an integrated panel. Rohl farm sink and prep sink, Thermador oven, range, refrigerator all with integrated panels. Back splash tile Sonoma Tile with Hardwood floor.
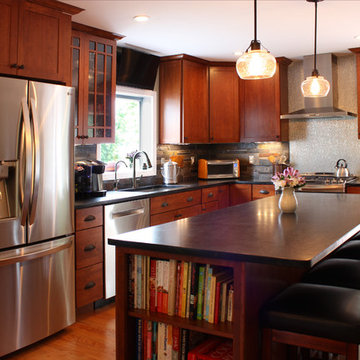
Eat-in kitchen - mid-sized traditional l-shaped dark wood floor eat-in kitchen idea in Boston with an undermount sink, shaker cabinets, dark wood cabinets, soapstone countertops, multicolored backsplash, mosaic tile backsplash, stainless steel appliances and an island
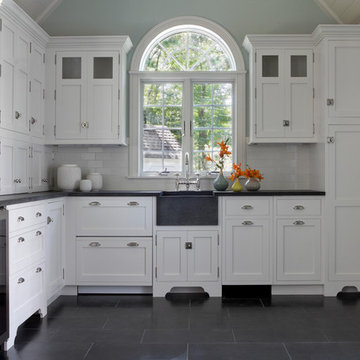
Somerby Jones 2013,
"Prep Kitchen" extension of main kitchen, integrated 2 drawer Sub Zero refrigeration with matching wood panels, soapstone prep sink, decorative toe-kicks
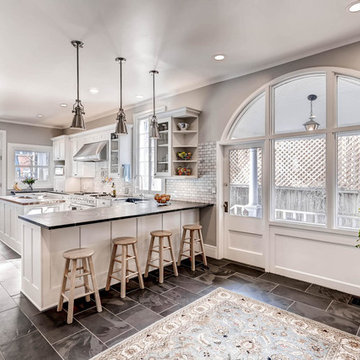
VIRTUANCE
Large elegant l-shaped ceramic tile open concept kitchen photo in Denver with a farmhouse sink, recessed-panel cabinets, white cabinets, soapstone countertops, gray backsplash, subway tile backsplash, stainless steel appliances and an island
Large elegant l-shaped ceramic tile open concept kitchen photo in Denver with a farmhouse sink, recessed-panel cabinets, white cabinets, soapstone countertops, gray backsplash, subway tile backsplash, stainless steel appliances and an island
Traditional Kitchen with Soapstone Countertops Ideas
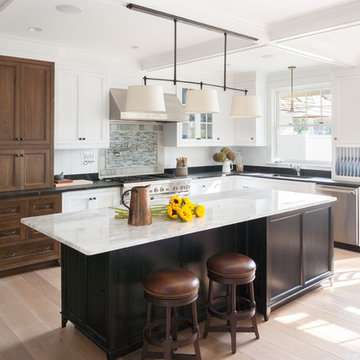
The coastline of New Hampshire is only 18 miles long, and every inch is wildly desirable. So when a home has a direct line of sight to the ocean from the kitchen window, it’s pretty special.
Designed and built by Jewett Farms + Co.
6





