Traditional Kitchen with Soapstone Countertops Ideas
Refine by:
Budget
Sort by:Popular Today
121 - 140 of 3,986 photos
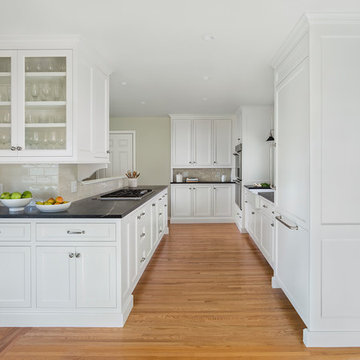
To support the feeling of openness, a wall was removed and the new cabinetry wraps around the stairwell.
Andrea Rugg
Eat-in kitchen - mid-sized traditional galley light wood floor and brown floor eat-in kitchen idea in Minneapolis with a farmhouse sink, white cabinets, soapstone countertops, gray backsplash, subway tile backsplash, paneled appliances and no island
Eat-in kitchen - mid-sized traditional galley light wood floor and brown floor eat-in kitchen idea in Minneapolis with a farmhouse sink, white cabinets, soapstone countertops, gray backsplash, subway tile backsplash, paneled appliances and no island
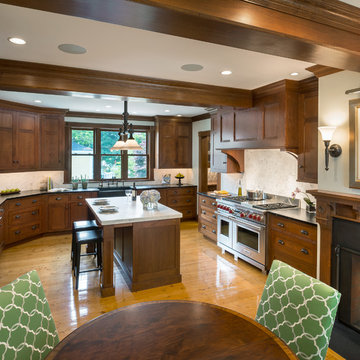
Inspiration for a mid-sized timeless u-shaped light wood floor enclosed kitchen remodel in Boston with a farmhouse sink, beaded inset cabinets, dark wood cabinets, soapstone countertops, white backsplash, subway tile backsplash, paneled appliances and an island
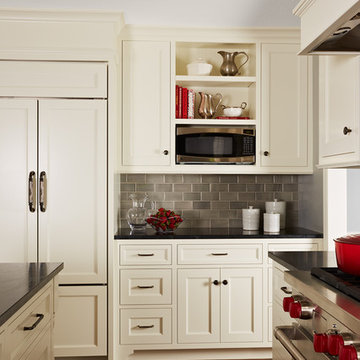
Custom cabinetry, soapstone countertops, Pratt & Larson subway tile, Urban Electric Co lanterns, Sub-Zero & Wolf appliances, Rocky Mountain hardware, Rohl bridge faucet
Designed by Rosemary Merrill
Photography by Susan Gilmore
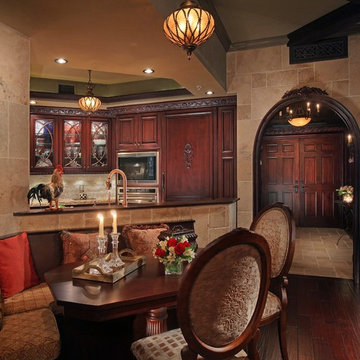
Sarasota, Florida
Example of a large classic u-shaped dark wood floor open concept kitchen design in Miami with a farmhouse sink, beaded inset cabinets, dark wood cabinets, soapstone countertops, beige backsplash, stone tile backsplash, stainless steel appliances and a peninsula
Example of a large classic u-shaped dark wood floor open concept kitchen design in Miami with a farmhouse sink, beaded inset cabinets, dark wood cabinets, soapstone countertops, beige backsplash, stone tile backsplash, stainless steel appliances and a peninsula
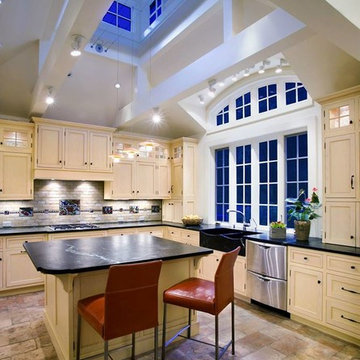
Gorgeous kitchen in room with spectacular ceiling and lighting features, antique floors, client and Architect are long-time friends. View of the main work area and island.
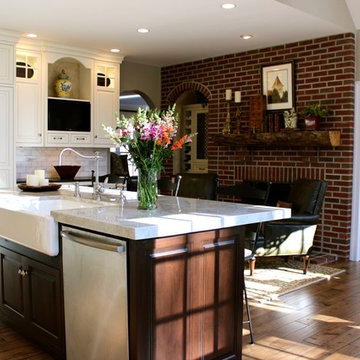
Mid-sized elegant l-shaped dark wood floor eat-in kitchen photo in Philadelphia with raised-panel cabinets, soapstone countertops, gray backsplash, stone tile backsplash and an island
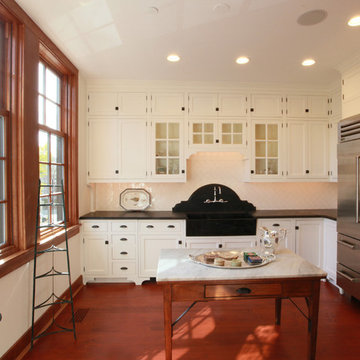
kitchen with hand brushed kitchen cabinets and soapstone farmsink
Example of a mid-sized classic u-shaped dark wood floor enclosed kitchen design in Philadelphia with a farmhouse sink, beaded inset cabinets, white cabinets, soapstone countertops, white backsplash, ceramic backsplash, stainless steel appliances and an island
Example of a mid-sized classic u-shaped dark wood floor enclosed kitchen design in Philadelphia with a farmhouse sink, beaded inset cabinets, white cabinets, soapstone countertops, white backsplash, ceramic backsplash, stainless steel appliances and an island
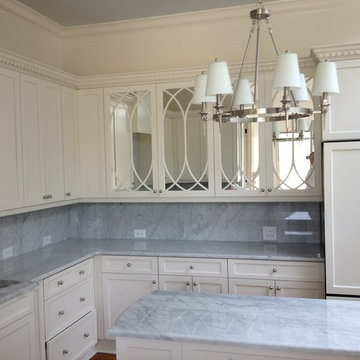
This kitchen is a unique mix of traditional and modern. The wooden cabinets feature stainless steel hardware, and some cabinet doors feature mirrors with wood decorations. The modern chandelier hangs above the kitchen island.
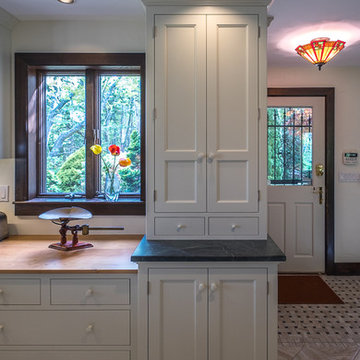
Worktop storage cabinet with soapstone top alongside a cherry woodtop work area - light and open space
Large elegant u-shaped porcelain tile eat-in kitchen photo in Portland Maine with a double-bowl sink, white cabinets, soapstone countertops, gray backsplash, ceramic backsplash, stainless steel appliances, an island and shaker cabinets
Large elegant u-shaped porcelain tile eat-in kitchen photo in Portland Maine with a double-bowl sink, white cabinets, soapstone countertops, gray backsplash, ceramic backsplash, stainless steel appliances, an island and shaker cabinets
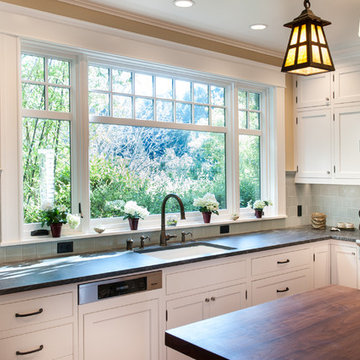
Open concept kitchen - small traditional l-shaped light wood floor open concept kitchen idea in San Francisco with a single-bowl sink, beaded inset cabinets, white cabinets, soapstone countertops, green backsplash, ceramic backsplash, white appliances and an island
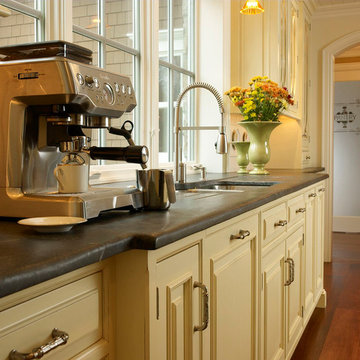
Simone Photography
Inspiration for a timeless l-shaped medium tone wood floor enclosed kitchen remodel in Philadelphia with an undermount sink, beaded inset cabinets, yellow cabinets, soapstone countertops, yellow backsplash, ceramic backsplash, stainless steel appliances and an island
Inspiration for a timeless l-shaped medium tone wood floor enclosed kitchen remodel in Philadelphia with an undermount sink, beaded inset cabinets, yellow cabinets, soapstone countertops, yellow backsplash, ceramic backsplash, stainless steel appliances and an island
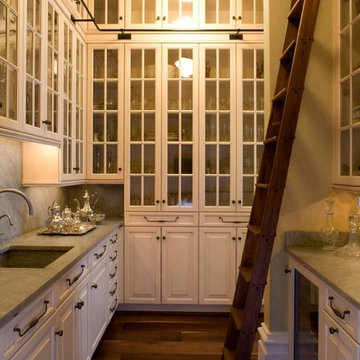
Inspiration for a mid-sized timeless l-shaped dark wood floor and brown floor enclosed kitchen remodel in DC Metro with a farmhouse sink, raised-panel cabinets, beige cabinets, beige backsplash, porcelain backsplash, stainless steel appliances, two islands and soapstone countertops
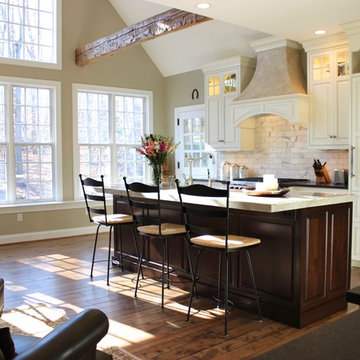
This beautiful kitchen offers many unique features from the beams on the vaulted ceiling, the faux painted vent hood, the brick wall with a wine cabinet tucked in the corner, and the beautiful Calcutta honed marble backsplash. The design of the cabinets going to the ceiling helps to highlight the height of this inviting space.
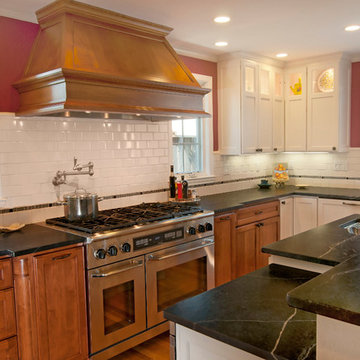
Open concept kitchen - large traditional open concept kitchen idea in San Francisco with recessed-panel cabinets, medium tone wood cabinets, soapstone countertops, white backsplash, subway tile backsplash and paneled appliances
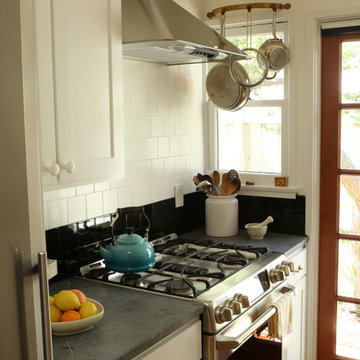
Photo by Eric Tucker
Eat-in kitchen - small traditional galley eat-in kitchen idea in Los Angeles with an undermount sink, shaker cabinets, white cabinets, soapstone countertops, multicolored backsplash, ceramic backsplash, stainless steel appliances and no island
Eat-in kitchen - small traditional galley eat-in kitchen idea in Los Angeles with an undermount sink, shaker cabinets, white cabinets, soapstone countertops, multicolored backsplash, ceramic backsplash, stainless steel appliances and no island
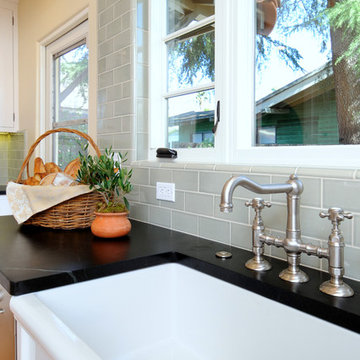
Designed by: CLM Interiors
Contractor: Luxe Design/Build, Inc.
Example of a classic galley eat-in kitchen design in Los Angeles with a farmhouse sink, shaker cabinets, white cabinets, soapstone countertops, green backsplash, subway tile backsplash and stainless steel appliances
Example of a classic galley eat-in kitchen design in Los Angeles with a farmhouse sink, shaker cabinets, white cabinets, soapstone countertops, green backsplash, subway tile backsplash and stainless steel appliances
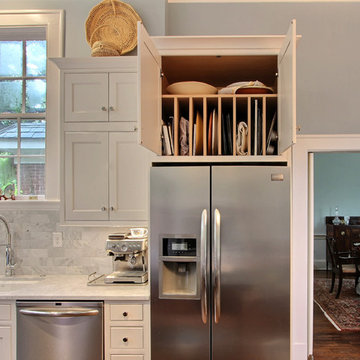
Amy Greene
Example of a mid-sized classic u-shaped dark wood floor eat-in kitchen design in Atlanta with a double-bowl sink, beaded inset cabinets, white cabinets, soapstone countertops, gray backsplash, stone tile backsplash, stainless steel appliances and an island
Example of a mid-sized classic u-shaped dark wood floor eat-in kitchen design in Atlanta with a double-bowl sink, beaded inset cabinets, white cabinets, soapstone countertops, gray backsplash, stone tile backsplash, stainless steel appliances and an island
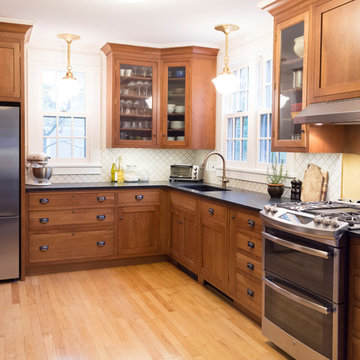
Inspiration for a mid-sized timeless u-shaped light wood floor and beige floor kitchen remodel in New York with an undermount sink, glass-front cabinets, medium tone wood cabinets, soapstone countertops, white backsplash, porcelain backsplash and stainless steel appliances
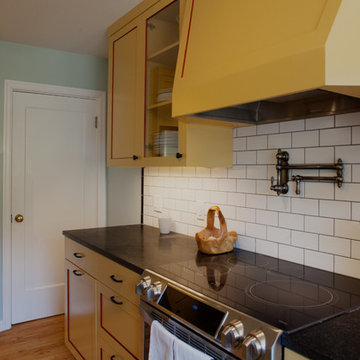
Enclosed kitchen - small traditional u-shaped light wood floor enclosed kitchen idea in Portland with a farmhouse sink, shaker cabinets, yellow cabinets, soapstone countertops, white backsplash, subway tile backsplash, stainless steel appliances and no island
Traditional Kitchen with Soapstone Countertops Ideas
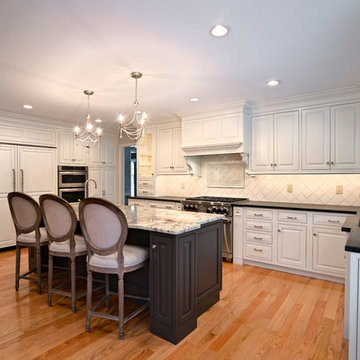
Traditional Plain & Fancy cabinetry in a creamy white finish and light-colored hardwood floors; soapstone counter and diagonal ceramic tile backsplash are fun accents. The gray island with a beautiful granite counter is a welcome pop of color to the prep area.
Photo by JMB Photoworks
7





