Traditional Kitchen with Soapstone Countertops Ideas
Refine by:
Budget
Sort by:Popular Today
161 - 180 of 3,986 photos
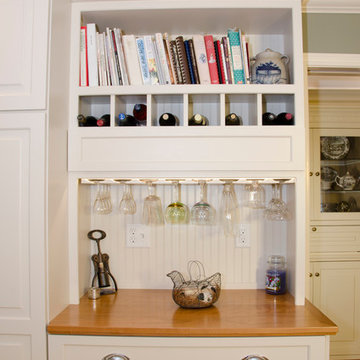
Open concept kitchen - mid-sized traditional u-shaped medium tone wood floor open concept kitchen idea in Manchester with a farmhouse sink, raised-panel cabinets, white cabinets, soapstone countertops, white backsplash, subway tile backsplash, stainless steel appliances and an island
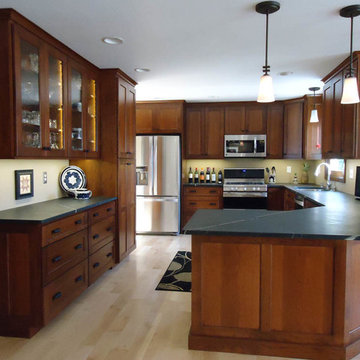
Traditional Select Cherry cabinets with a custom-mixed stain color. Soapstone Counter Tops.
Enclosed kitchen - mid-sized traditional u-shaped light wood floor and brown floor enclosed kitchen idea in Other with an undermount sink, flat-panel cabinets, medium tone wood cabinets, soapstone countertops, stainless steel appliances and a peninsula
Enclosed kitchen - mid-sized traditional u-shaped light wood floor and brown floor enclosed kitchen idea in Other with an undermount sink, flat-panel cabinets, medium tone wood cabinets, soapstone countertops, stainless steel appliances and a peninsula
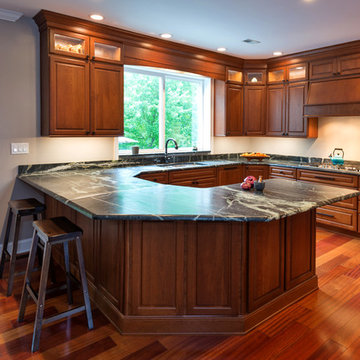
Bishop Cherry Richmond door style in medium stain. with Soapstone countertops. Cherry flooring. G shaped Kitchen.
Linda McManus
Inspiration for a large timeless u-shaped medium tone wood floor eat-in kitchen remodel in Philadelphia with an undermount sink, raised-panel cabinets, medium tone wood cabinets, soapstone countertops, black backsplash, stone slab backsplash, stainless steel appliances and a peninsula
Inspiration for a large timeless u-shaped medium tone wood floor eat-in kitchen remodel in Philadelphia with an undermount sink, raised-panel cabinets, medium tone wood cabinets, soapstone countertops, black backsplash, stone slab backsplash, stainless steel appliances and a peninsula

Small elegant l-shaped light wood floor open concept kitchen photo in San Francisco with a single-bowl sink, beaded inset cabinets, white cabinets, soapstone countertops, green backsplash, ceramic backsplash, white appliances and an island
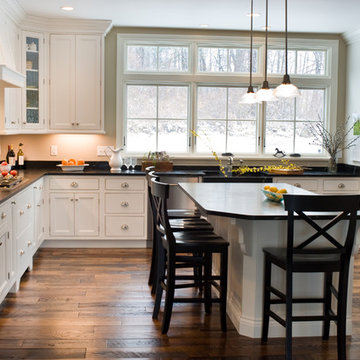
Carol Savage
Inspiration for a timeless l-shaped medium tone wood floor eat-in kitchen remodel in Boston with a farmhouse sink, flat-panel cabinets, stainless steel cabinets, soapstone countertops, stainless steel appliances and an island
Inspiration for a timeless l-shaped medium tone wood floor eat-in kitchen remodel in Boston with a farmhouse sink, flat-panel cabinets, stainless steel cabinets, soapstone countertops, stainless steel appliances and an island
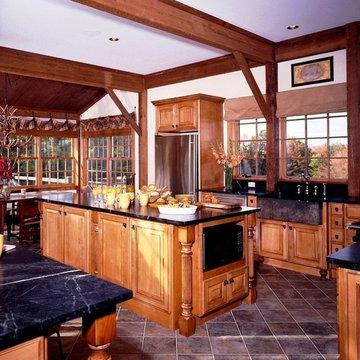
Yankee Barn Homes - The large post and beam mountain style kitchen is made for a large family who likes to cook together.
Eat-in kitchen - large traditional u-shaped ceramic tile eat-in kitchen idea in Manchester with a farmhouse sink, raised-panel cabinets, medium tone wood cabinets, soapstone countertops, gray backsplash, stone tile backsplash, colored appliances and an island
Eat-in kitchen - large traditional u-shaped ceramic tile eat-in kitchen idea in Manchester with a farmhouse sink, raised-panel cabinets, medium tone wood cabinets, soapstone countertops, gray backsplash, stone tile backsplash, colored appliances and an island
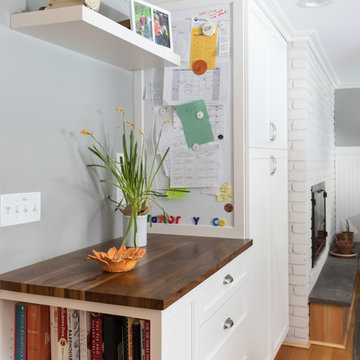
Inspiration for a timeless medium tone wood floor and brown floor kitchen remodel in Other with an undermount sink, recessed-panel cabinets, white cabinets, soapstone countertops, gray backsplash, ceramic backsplash, stainless steel appliances and an island
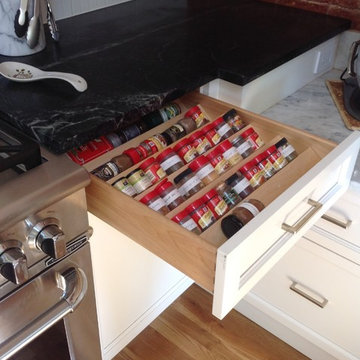
The cooking area has a spice drawer for quick access to the right of the range.
Inspiration for a mid-sized timeless u-shaped light wood floor enclosed kitchen remodel in Boston with a farmhouse sink, recessed-panel cabinets, white cabinets, soapstone countertops, white backsplash, ceramic backsplash, stainless steel appliances and an island
Inspiration for a mid-sized timeless u-shaped light wood floor enclosed kitchen remodel in Boston with a farmhouse sink, recessed-panel cabinets, white cabinets, soapstone countertops, white backsplash, ceramic backsplash, stainless steel appliances and an island
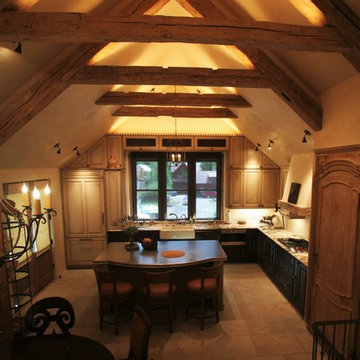
Example of a mid-sized classic l-shaped ceramic tile open concept kitchen design in Denver with a farmhouse sink, raised-panel cabinets, paneled appliances, an island, black cabinets and soapstone countertops
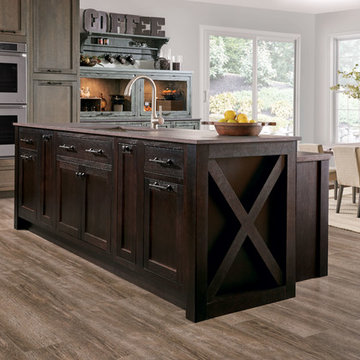
Large elegant l-shaped light wood floor and brown floor eat-in kitchen photo in New York with an undermount sink, shaker cabinets, dark wood cabinets, soapstone countertops, black backsplash, stone slab backsplash, stainless steel appliances and an island
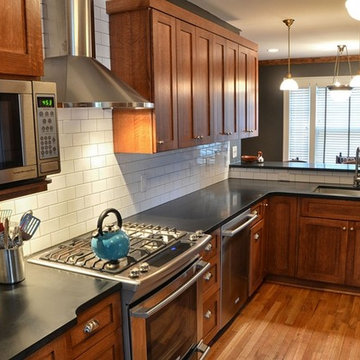
Example of a mid-sized classic l-shaped medium tone wood floor eat-in kitchen design in Cleveland with an undermount sink, shaker cabinets, medium tone wood cabinets, soapstone countertops, white backsplash, subway tile backsplash, stainless steel appliances and a peninsula
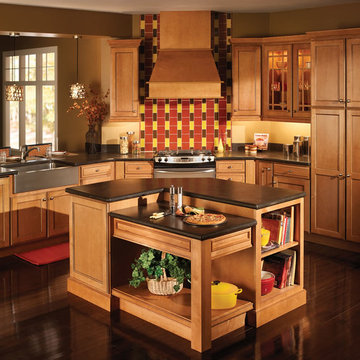
Quincy 2 Maple Biscotti with Mocha Glaze
Kitchen - mid-sized traditional l-shaped kitchen idea in Dallas with a farmhouse sink, recessed-panel cabinets, light wood cabinets, soapstone countertops, black backsplash, stone slab backsplash, stainless steel appliances and an island
Kitchen - mid-sized traditional l-shaped kitchen idea in Dallas with a farmhouse sink, recessed-panel cabinets, light wood cabinets, soapstone countertops, black backsplash, stone slab backsplash, stainless steel appliances and an island
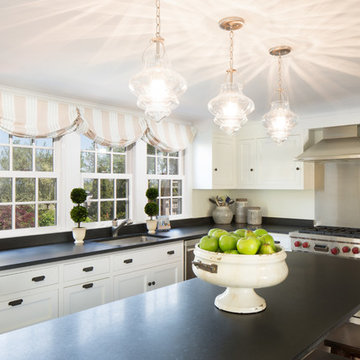
Enclosed kitchen - mid-sized traditional l-shaped dark wood floor and brown floor enclosed kitchen idea in Boston with an undermount sink, recessed-panel cabinets, white cabinets, soapstone countertops, metallic backsplash, metal backsplash, paneled appliances, an island and black countertops
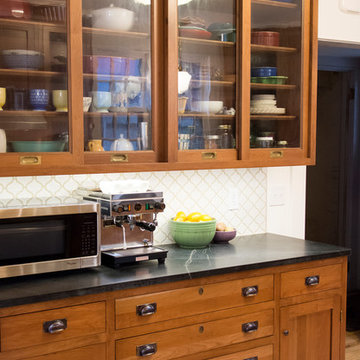
Sliding door upper cabinetry with beautiful reclaimed, antique glass.
Inspiration for a mid-sized timeless u-shaped light wood floor and beige floor kitchen remodel in New York with an undermount sink, glass-front cabinets, medium tone wood cabinets, soapstone countertops, white backsplash, porcelain backsplash and stainless steel appliances
Inspiration for a mid-sized timeless u-shaped light wood floor and beige floor kitchen remodel in New York with an undermount sink, glass-front cabinets, medium tone wood cabinets, soapstone countertops, white backsplash, porcelain backsplash and stainless steel appliances
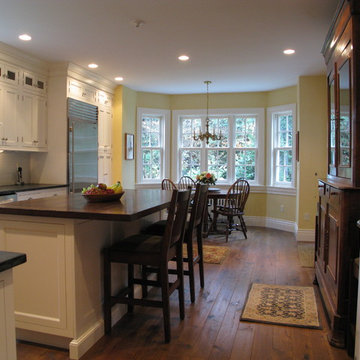
Example of a classic u-shaped medium tone wood floor and brown floor eat-in kitchen design in New York with an undermount sink, shaker cabinets, white cabinets, soapstone countertops, white backsplash, porcelain backsplash, stainless steel appliances, an island and black countertops
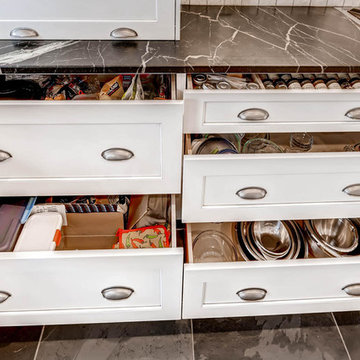
VIRTUANCE
Example of a large classic l-shaped ceramic tile open concept kitchen design in Denver with a farmhouse sink, recessed-panel cabinets, white cabinets, soapstone countertops, gray backsplash, subway tile backsplash, stainless steel appliances and an island
Example of a large classic l-shaped ceramic tile open concept kitchen design in Denver with a farmhouse sink, recessed-panel cabinets, white cabinets, soapstone countertops, gray backsplash, subway tile backsplash, stainless steel appliances and an island
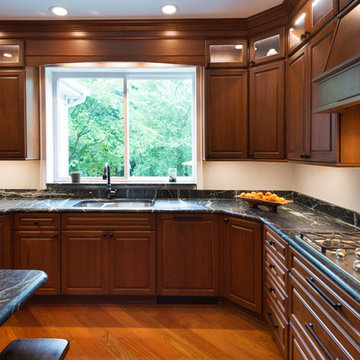
Bishop Cherry Richmond door style in medium stain. with Soapstone countertops. Cherry flooring. G shaped Kitchen.
Linda McManus
Inspiration for a large timeless u-shaped medium tone wood floor eat-in kitchen remodel in Philadelphia with an undermount sink, raised-panel cabinets, medium tone wood cabinets, soapstone countertops, black backsplash, stone slab backsplash, stainless steel appliances and a peninsula
Inspiration for a large timeless u-shaped medium tone wood floor eat-in kitchen remodel in Philadelphia with an undermount sink, raised-panel cabinets, medium tone wood cabinets, soapstone countertops, black backsplash, stone slab backsplash, stainless steel appliances and a peninsula
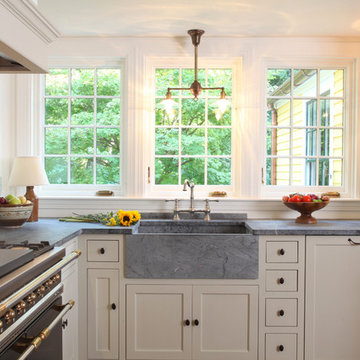
Photo Credit to Randy O'Rourke
Example of a mid-sized classic l-shaped eat-in kitchen design in Boston with a farmhouse sink, recessed-panel cabinets, beige cabinets, soapstone countertops and black appliances
Example of a mid-sized classic l-shaped eat-in kitchen design in Boston with a farmhouse sink, recessed-panel cabinets, beige cabinets, soapstone countertops and black appliances
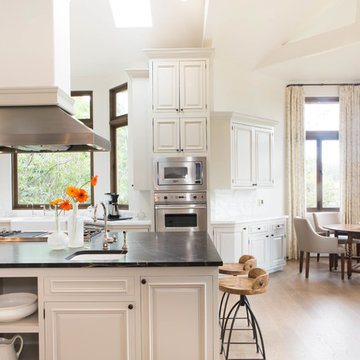
Photo: Erika Bierman Photography
Example of a large classic u-shaped light wood floor eat-in kitchen design in San Francisco with a farmhouse sink, raised-panel cabinets, white cabinets, soapstone countertops, white backsplash, stone slab backsplash, stainless steel appliances and an island
Example of a large classic u-shaped light wood floor eat-in kitchen design in San Francisco with a farmhouse sink, raised-panel cabinets, white cabinets, soapstone countertops, white backsplash, stone slab backsplash, stainless steel appliances and an island
Traditional Kitchen with Soapstone Countertops Ideas
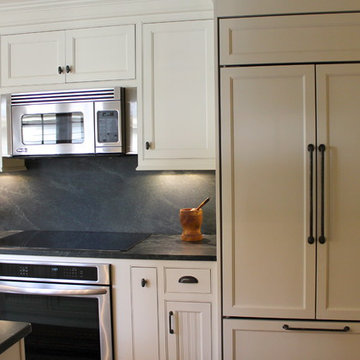
Kitchen - traditional galley dark wood floor kitchen idea in New York with an undermount sink, beaded inset cabinets, white cabinets, soapstone countertops, black backsplash, stone slab backsplash, stainless steel appliances and an island
9





