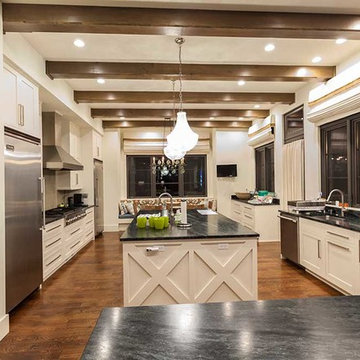Traditional Kitchen with Soapstone Countertops Ideas
Refine by:
Budget
Sort by:Popular Today
41 - 60 of 3,988 photos
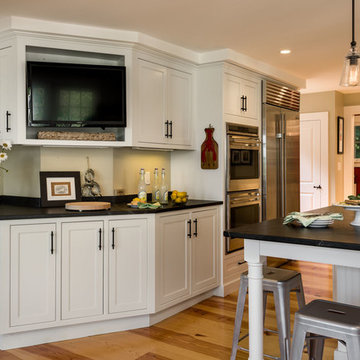
Rob Karosis, Sabrina Inc
Eat-in kitchen - mid-sized traditional galley medium tone wood floor eat-in kitchen idea in Boston with an undermount sink, beaded inset cabinets, white cabinets, soapstone countertops, black backsplash, stainless steel appliances and an island
Eat-in kitchen - mid-sized traditional galley medium tone wood floor eat-in kitchen idea in Boston with an undermount sink, beaded inset cabinets, white cabinets, soapstone countertops, black backsplash, stainless steel appliances and an island
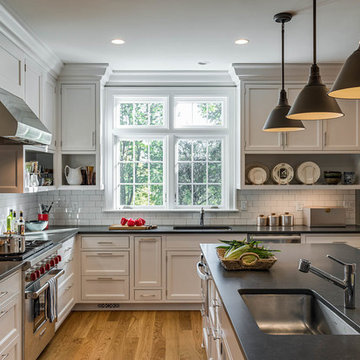
Rob Karosis: Photographer
Inspiration for a large timeless u-shaped medium tone wood floor kitchen remodel in New York with an undermount sink, flat-panel cabinets, white cabinets, soapstone countertops, white backsplash, subway tile backsplash, stainless steel appliances and an island
Inspiration for a large timeless u-shaped medium tone wood floor kitchen remodel in New York with an undermount sink, flat-panel cabinets, white cabinets, soapstone countertops, white backsplash, subway tile backsplash, stainless steel appliances and an island
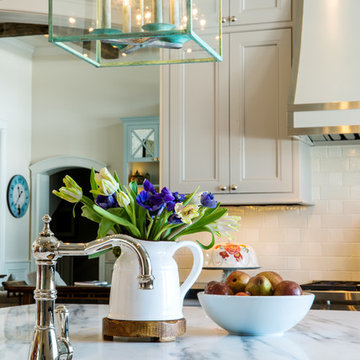
Jeff Borts
Elegant l-shaped dark wood floor eat-in kitchen photo in St Louis with a farmhouse sink, recessed-panel cabinets, white cabinets, soapstone countertops, white backsplash, subway tile backsplash, stainless steel appliances and an island
Elegant l-shaped dark wood floor eat-in kitchen photo in St Louis with a farmhouse sink, recessed-panel cabinets, white cabinets, soapstone countertops, white backsplash, subway tile backsplash, stainless steel appliances and an island
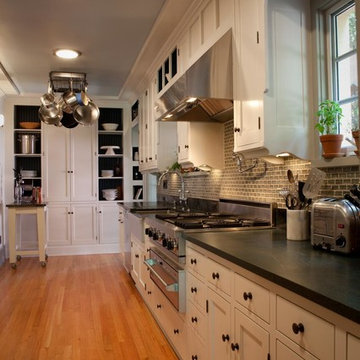
JCA Photography
Inspiration for a mid-sized timeless galley light wood floor enclosed kitchen remodel in Miami with a farmhouse sink, shaker cabinets, white cabinets, soapstone countertops, gray backsplash, glass tile backsplash, stainless steel appliances and no island
Inspiration for a mid-sized timeless galley light wood floor enclosed kitchen remodel in Miami with a farmhouse sink, shaker cabinets, white cabinets, soapstone countertops, gray backsplash, glass tile backsplash, stainless steel appliances and no island
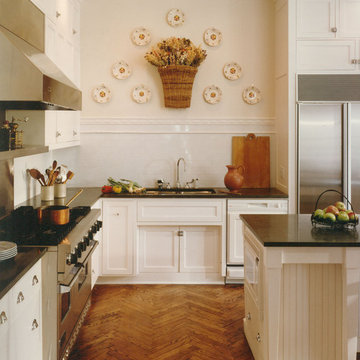
Example of a classic medium tone wood floor kitchen design in DC Metro with an undermount sink, recessed-panel cabinets, white cabinets, soapstone countertops and white backsplash
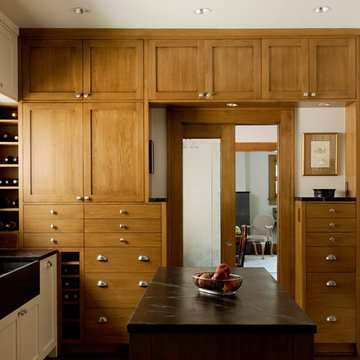
Jack Thompson
Example of a mid-sized classic l-shaped medium tone wood floor enclosed kitchen design in Houston with shaker cabinets, medium tone wood cabinets, an island, a farmhouse sink, white backsplash, marble backsplash, soapstone countertops and paneled appliances
Example of a mid-sized classic l-shaped medium tone wood floor enclosed kitchen design in Houston with shaker cabinets, medium tone wood cabinets, an island, a farmhouse sink, white backsplash, marble backsplash, soapstone countertops and paneled appliances
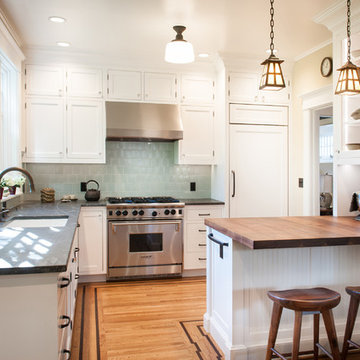
Small elegant l-shaped light wood floor open concept kitchen photo in San Francisco with a single-bowl sink, beaded inset cabinets, white cabinets, soapstone countertops, green backsplash, ceramic backsplash, white appliances and an island
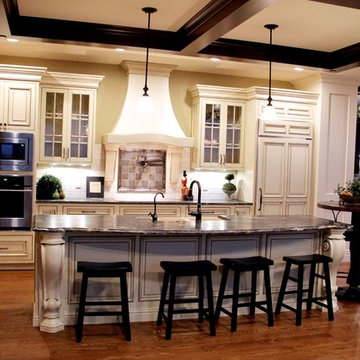
Photo by Mallory Chrisman
Voted by industry peers as "Best Interior Elements and Best Kitchen Design," Grand Rapids, MI Parade of Homes, Fall 2012
Inspiration for a large timeless galley medium tone wood floor open concept kitchen remodel in Grand Rapids with distressed cabinets, soapstone countertops, gray backsplash, ceramic backsplash, stainless steel appliances, an island and raised-panel cabinets
Inspiration for a large timeless galley medium tone wood floor open concept kitchen remodel in Grand Rapids with distressed cabinets, soapstone countertops, gray backsplash, ceramic backsplash, stainless steel appliances, an island and raised-panel cabinets
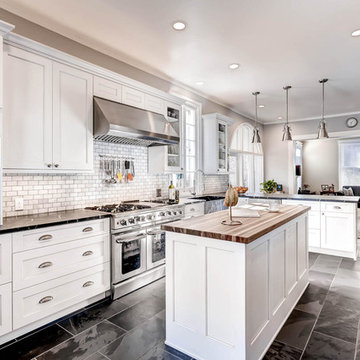
VIRTUANCE
Large elegant l-shaped ceramic tile open concept kitchen photo in Denver with a farmhouse sink, recessed-panel cabinets, white cabinets, soapstone countertops, gray backsplash, subway tile backsplash, stainless steel appliances and an island
Large elegant l-shaped ceramic tile open concept kitchen photo in Denver with a farmhouse sink, recessed-panel cabinets, white cabinets, soapstone countertops, gray backsplash, subway tile backsplash, stainless steel appliances and an island
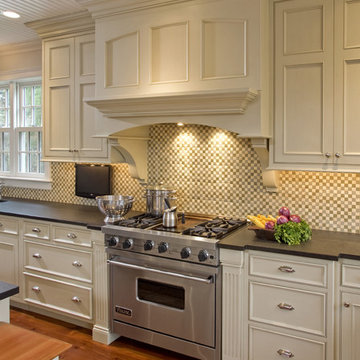
Example of a large classic l-shaped medium tone wood floor eat-in kitchen design in Philadelphia with a farmhouse sink, recessed-panel cabinets, beige cabinets, soapstone countertops, multicolored backsplash, mosaic tile backsplash, stainless steel appliances and an island
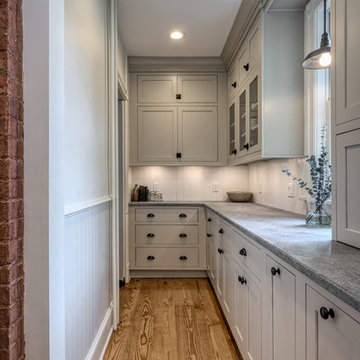
Eat-in kitchen - mid-sized traditional u-shaped medium tone wood floor and brown floor eat-in kitchen idea in New York with a farmhouse sink, shaker cabinets, gray cabinets, soapstone countertops, white backsplash, wood backsplash, stainless steel appliances, no island and multicolored countertops
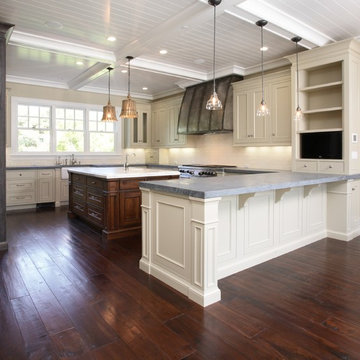
Named for its enduring beauty and timeless architecture – Magnolia is an East Coast Hampton Traditional design. Boasting a main foyer that offers a stunning custom built wall paneled system that wraps into the framed openings of the formal dining and living spaces. Attention is drawn to the fine tile and granite selections with open faced nailed wood flooring, and beautiful furnishings. This Magnolia, a Markay Johnson crafted masterpiece, is inviting in its qualities, comfort of living, and finest of details.
Builder: Markay Johnson Construction
Architect: John Stewart Architects
Designer: KFR Design
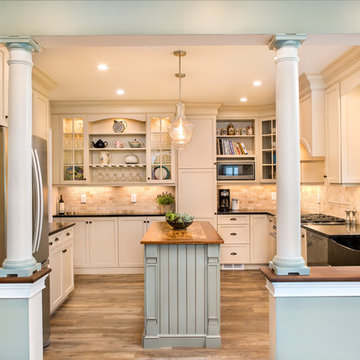
Andrew Pitzer Photography
Example of a mid-sized classic vinyl floor and brown floor enclosed kitchen design in New York with a farmhouse sink, recessed-panel cabinets, beige cabinets, soapstone countertops, beige backsplash, travertine backsplash, stainless steel appliances, an island and black countertops
Example of a mid-sized classic vinyl floor and brown floor enclosed kitchen design in New York with a farmhouse sink, recessed-panel cabinets, beige cabinets, soapstone countertops, beige backsplash, travertine backsplash, stainless steel appliances, an island and black countertops
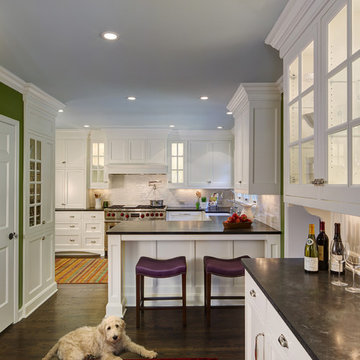
© Tricia Shay Photography
Inspiration for a timeless u-shaped dark wood floor enclosed kitchen remodel in Milwaukee with a farmhouse sink, recessed-panel cabinets, white cabinets, soapstone countertops, white backsplash, stainless steel appliances and a peninsula
Inspiration for a timeless u-shaped dark wood floor enclosed kitchen remodel in Milwaukee with a farmhouse sink, recessed-panel cabinets, white cabinets, soapstone countertops, white backsplash, stainless steel appliances and a peninsula
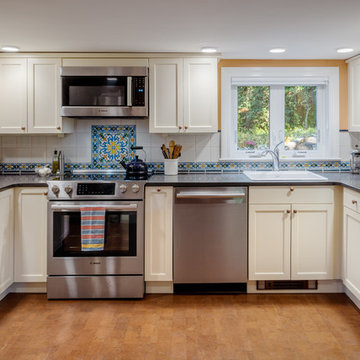
Robert Umenhofer, Photographer
Elegant u-shaped cork floor and brown floor kitchen photo in Boston with a drop-in sink, shaker cabinets, soapstone countertops, multicolored backsplash, ceramic backsplash, stainless steel appliances, no island, black countertops and beige cabinets
Elegant u-shaped cork floor and brown floor kitchen photo in Boston with a drop-in sink, shaker cabinets, soapstone countertops, multicolored backsplash, ceramic backsplash, stainless steel appliances, no island, black countertops and beige cabinets
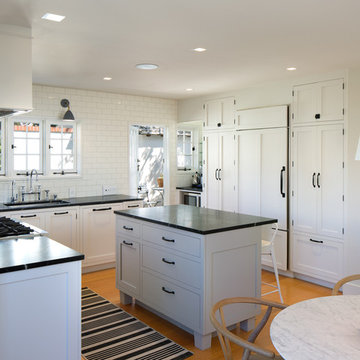
Architect, Florence Palmer, designed and built this home in 1929. The home is now listed as one of San Diego’s Landmarks in La Jolla. Our main goal with the kitchen remodel was to keep the integrity of the house. Though the home is almost 90 years old, the clients and I found the original design still had relevance today and could easily translate into a more contemporary version of the original design.
Designer: Margaret Dean
Brady Architectural Photography
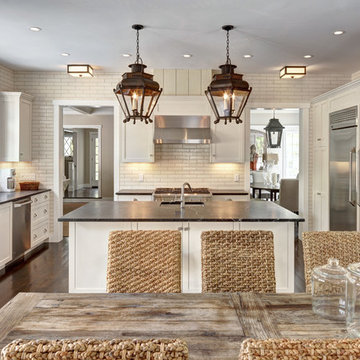
The Hamptons Collection Cove Hollow by Yankee Barn Homes
Kitchen/Breakfast Room
Chris Foster Photography
Inspiration for a huge timeless u-shaped dark wood floor eat-in kitchen remodel in New York with an undermount sink, recessed-panel cabinets, white cabinets, soapstone countertops, white backsplash, ceramic backsplash, stainless steel appliances and an island
Inspiration for a huge timeless u-shaped dark wood floor eat-in kitchen remodel in New York with an undermount sink, recessed-panel cabinets, white cabinets, soapstone countertops, white backsplash, ceramic backsplash, stainless steel appliances and an island
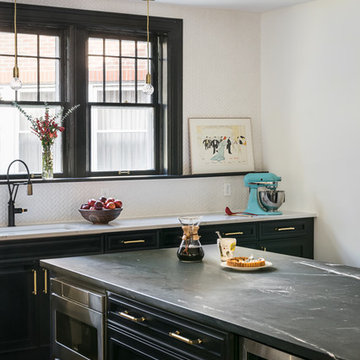
Karen Palmer Photography
with Marcia Moore Design
Large elegant medium tone wood floor and brown floor eat-in kitchen photo in St Louis with raised-panel cabinets, black cabinets, soapstone countertops, white backsplash, ceramic backsplash, stainless steel appliances, an island and gray countertops
Large elegant medium tone wood floor and brown floor eat-in kitchen photo in St Louis with raised-panel cabinets, black cabinets, soapstone countertops, white backsplash, ceramic backsplash, stainless steel appliances, an island and gray countertops
Traditional Kitchen with Soapstone Countertops Ideas
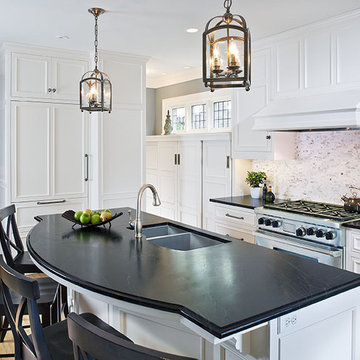
Carol Sadowsky, CKD
2010 NKBA MN | 1st Place Large Kitchen
Matt Schmitt Photography
Inspiration for a mid-sized timeless l-shaped light wood floor eat-in kitchen remodel in Minneapolis with a double-bowl sink, beaded inset cabinets, white cabinets, soapstone countertops, paneled appliances and an island
Inspiration for a mid-sized timeless l-shaped light wood floor eat-in kitchen remodel in Minneapolis with a double-bowl sink, beaded inset cabinets, white cabinets, soapstone countertops, paneled appliances and an island
3






