Traditional Kitchen with Two Islands Ideas
Refine by:
Budget
Sort by:Popular Today
61 - 80 of 9,613 photos
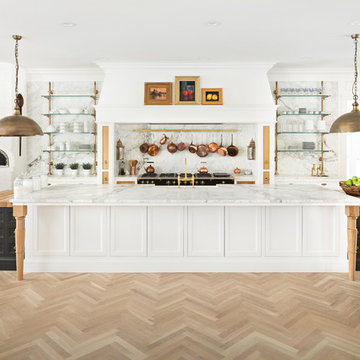
Kitchen - traditional l-shaped light wood floor and brown floor kitchen idea in Salt Lake City with a farmhouse sink, recessed-panel cabinets, white backsplash, black appliances, two islands and white countertops
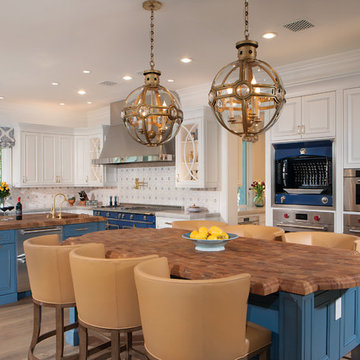
Inspiration for a large timeless l-shaped medium tone wood floor and brown floor eat-in kitchen remodel in Phoenix with raised-panel cabinets, white cabinets, wood countertops, multicolored backsplash, colored appliances, two islands, brown countertops and a farmhouse sink
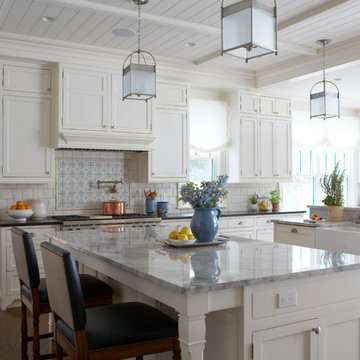
Example of a classic dark wood floor and brown floor kitchen design in New York with a farmhouse sink, shaker cabinets, white cabinets, white backsplash and two islands
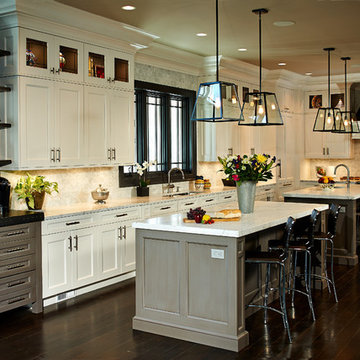
This project received the first place regional award for best transitional kitchen in the Sub-Zero/Wolf 2014 design competition. It features: Wood-Mode 84 frameless cabinetry, Square Edge Regency Recessed door with matching drawerhead, maple with Nordic White paint on perimeter, Vintage Slate on coffee bar and island. Custom elements include: zinc bonnet on hood, along with zinc countertops on coffee bar and shelves, and countertop in butler's pantry. The kitchen features multiple islands, Sub-Zero and Wolf appliances, and lighting by Restoration Hardware.
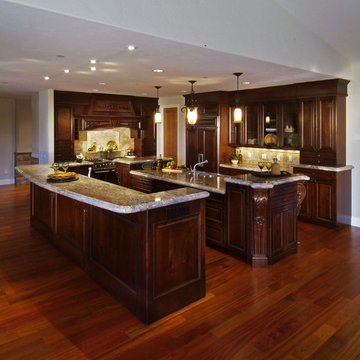
Open concept kitchen - traditional l-shaped medium tone wood floor open concept kitchen idea in Denver with raised-panel cabinets, dark wood cabinets, granite countertops, beige backsplash, stainless steel appliances and two islands
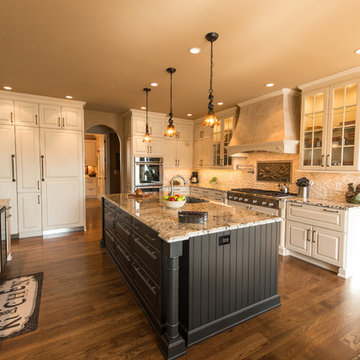
This beautiful custom kitchen features two colors of cabinets; Cottage white and Cottage Black. Custom legs were added to the Cottage Black island. Photo credit: Robin Bish
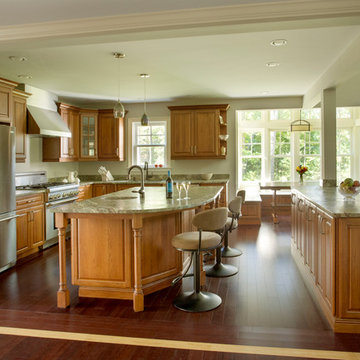
An open house lot is like a blank canvas. When Mathew first visited the wooded lot where this home would ultimately be built, the landscape spoke to him clearly. Standing with the homeowner, it took Mathew only twenty minutes to produce an initial color sketch that captured his vision - a long, circular driveway and a home with many gables set at a picturesque angle that complemented the contours of the lot perfectly.
The interior was designed using a modern mix of architectural styles – a dash of craftsman combined with some colonial elements – to create a sophisticated yet truly comfortable home that would never look or feel ostentatious.
Features include a bright, open study off the entry. This office space is flanked on two sides by walls of expansive windows and provides a view out to the driveway and the woods beyond. There is also a contemporary, two-story great room with a see-through fireplace. This space is the heart of the home and provides a gracious transition, through two sets of double French doors, to a four-season porch located in the landscape of the rear yard.
This home offers the best in modern amenities and design sensibilities while still maintaining an approachable sense of warmth and ease.
Photo by Eric Roth
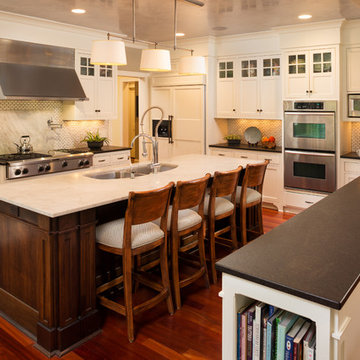
Builder & Interior Selections: Kyle Hunt & Partners, Architect: Sharratt Design Company, Landscape Design: Yardscapes, Photography by James Kruger, LandMark Photography
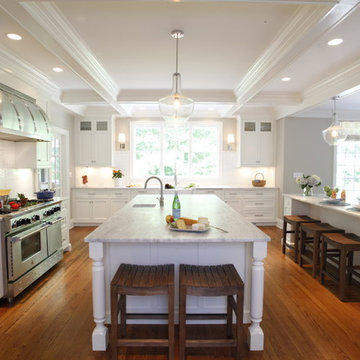
View of the kitchen from the center hall: the back wall holds the main sink and dish storage. The range wall and middle island are the cooking zone, with storage for pots and spices. The right side of the middle island holds a dishwasher and plate drawers, to service the eating island on the far right. The coffered ceiling with beams helps pull the space together.
Photo by Mary Ellen Hendricks
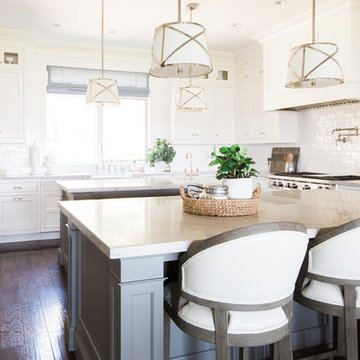
See the photo tour here: https://www.studio-mcgee.com/studioblog/2016/8/10/mountainside-remodel-beforeafters?rq=mountainside
Watch the webisode: https://www.youtube.com/watch?v=w7H2G8GYKsE
Travis J. Photography
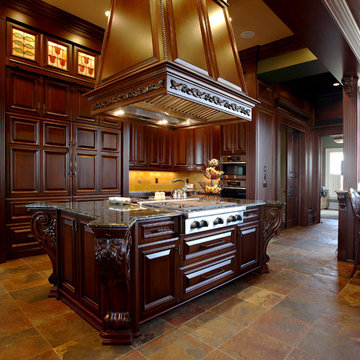
This is the center island. The granite here is different than the granite on the other counters.
Huge elegant open concept kitchen photo in Cincinnati with a farmhouse sink, raised-panel cabinets, dark wood cabinets, granite countertops, beige backsplash, stainless steel appliances and two islands
Huge elegant open concept kitchen photo in Cincinnati with a farmhouse sink, raised-panel cabinets, dark wood cabinets, granite countertops, beige backsplash, stainless steel appliances and two islands
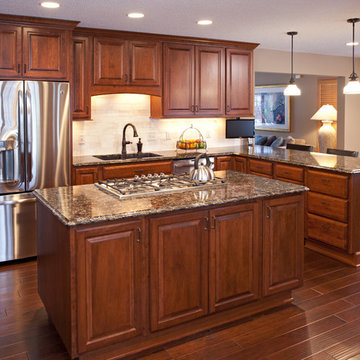
Mid-sized elegant l-shaped medium tone wood floor enclosed kitchen photo in Minneapolis with an undermount sink, raised-panel cabinets, medium tone wood cabinets, quartz countertops, beige backsplash, subway tile backsplash, stainless steel appliances and two islands
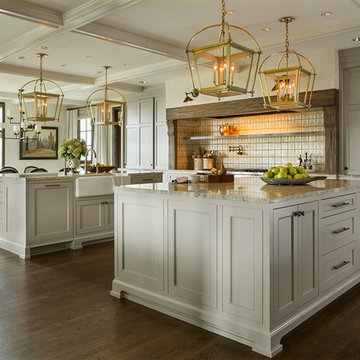
Inspiration for a huge timeless dark wood floor kitchen remodel in Portland with a farmhouse sink, recessed-panel cabinets, white cabinets and two islands
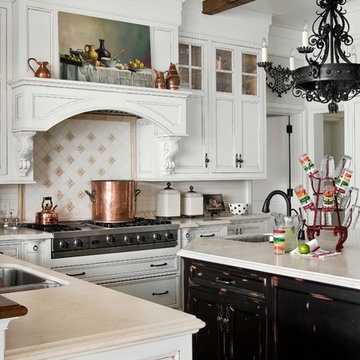
Architecture by TMS Architects
Photo Credit: Rob Karosis
Inspiration for a timeless kitchen remodel in Portland Maine with an undermount sink, recessed-panel cabinets, multicolored backsplash, stainless steel appliances and two islands
Inspiration for a timeless kitchen remodel in Portland Maine with an undermount sink, recessed-panel cabinets, multicolored backsplash, stainless steel appliances and two islands
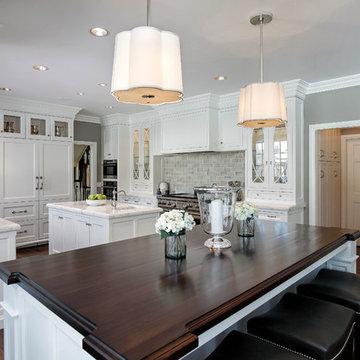
Kitchen cabinetry design in Wood-Mode inset custom cabinetry. Kitchen perimeter and islands in maple wood with white opaque finish. The majority of the kitchen countertops in Imperial Danby honed marble. Wood countertop in walnut wood.
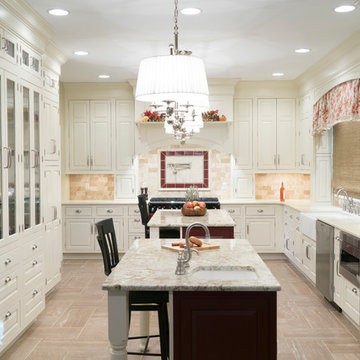
Example of a large classic u-shaped porcelain tile and beige floor enclosed kitchen design in Other with a farmhouse sink, raised-panel cabinets, white cabinets, two islands, stainless steel appliances, quartz countertops, beige backsplash and travertine backsplash
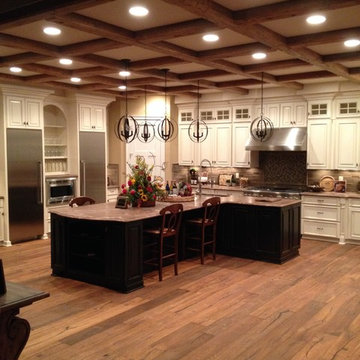
Elite Kitchen & Bath
Eat-in kitchen - large traditional u-shaped medium tone wood floor eat-in kitchen idea in Richmond with an undermount sink, raised-panel cabinets, beige cabinets, granite countertops, multicolored backsplash, glass tile backsplash, stainless steel appliances and two islands
Eat-in kitchen - large traditional u-shaped medium tone wood floor eat-in kitchen idea in Richmond with an undermount sink, raised-panel cabinets, beige cabinets, granite countertops, multicolored backsplash, glass tile backsplash, stainless steel appliances and two islands
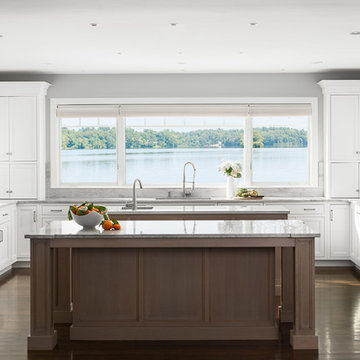
Major renovation and addition to a 1980's colonial home creates a lakeside retreat that comfortably serves the evolving needs of a multi generational family.
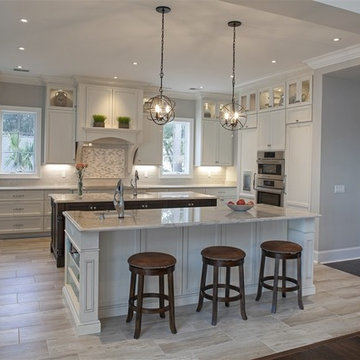
John McManus
Eat-in kitchen - large traditional l-shaped porcelain tile eat-in kitchen idea in Atlanta with two islands, recessed-panel cabinets, white cabinets, granite countertops, white backsplash, subway tile backsplash, stainless steel appliances and an undermount sink
Eat-in kitchen - large traditional l-shaped porcelain tile eat-in kitchen idea in Atlanta with two islands, recessed-panel cabinets, white cabinets, granite countertops, white backsplash, subway tile backsplash, stainless steel appliances and an undermount sink
Traditional Kitchen with Two Islands Ideas
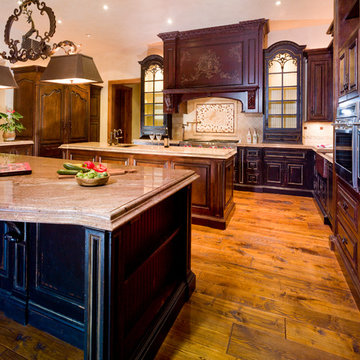
Large elegant u-shaped medium tone wood floor and brown floor eat-in kitchen photo in Denver with a farmhouse sink, raised-panel cabinets, medium tone wood cabinets, granite countertops, beige backsplash, stone tile backsplash, stainless steel appliances and two islands
4





