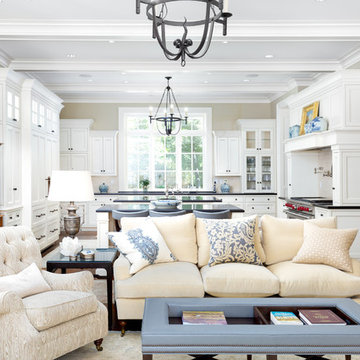Traditional Kitchen with Two Islands Ideas
Refine by:
Budget
Sort by:Popular Today
41 - 60 of 9,620 photos
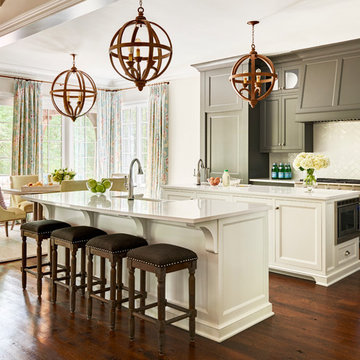
Photographer- Dustin Peck http://www.houzz.com/pro/dpphoto/dustinpeckphotographyinc
Designer- Traci Zeller
http://www.houzz.com/pro/tracizeller/traci-zeller-designs
Oct/Nov 2016
Greener Pastures
http://www.urbanhomemagazine.com/feature/1427
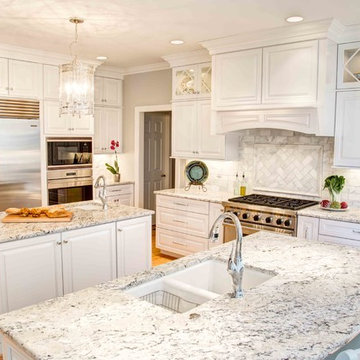
Stuart Jones Photography
Example of a large classic medium tone wood floor eat-in kitchen design in Raleigh with white cabinets, granite countertops, white backsplash, stainless steel appliances and two islands
Example of a large classic medium tone wood floor eat-in kitchen design in Raleigh with white cabinets, granite countertops, white backsplash, stainless steel appliances and two islands
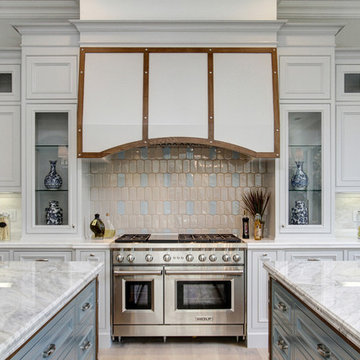
Susan Pickering Photography
Example of a classic kitchen design in Los Angeles with recessed-panel cabinets, white cabinets, multicolored backsplash, stainless steel appliances and two islands
Example of a classic kitchen design in Los Angeles with recessed-panel cabinets, white cabinets, multicolored backsplash, stainless steel appliances and two islands
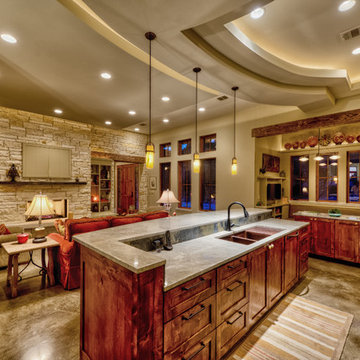
Massive gourmet kitchen
Example of a large classic u-shaped concrete floor and gray floor open concept kitchen design in Austin with two islands, an undermount sink, dark wood cabinets, marble countertops, multicolored backsplash, flat-panel cabinets, slate backsplash, stainless steel appliances and gray countertops
Example of a large classic u-shaped concrete floor and gray floor open concept kitchen design in Austin with two islands, an undermount sink, dark wood cabinets, marble countertops, multicolored backsplash, flat-panel cabinets, slate backsplash, stainless steel appliances and gray countertops
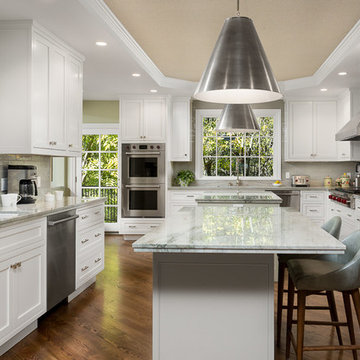
Clark Duggar
Kitchen - traditional medium tone wood floor kitchen idea in Los Angeles with shaker cabinets, white cabinets and two islands
Kitchen - traditional medium tone wood floor kitchen idea in Los Angeles with shaker cabinets, white cabinets and two islands

Eat-in kitchen - traditional brown floor eat-in kitchen idea in New York with an undermount sink, raised-panel cabinets, gray cabinets, granite countertops, multicolored backsplash, slate backsplash, stainless steel appliances, two islands and black countertops
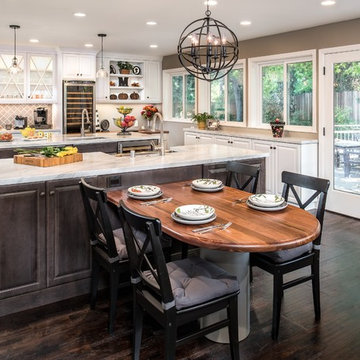
Kitchen - large traditional dark wood floor kitchen idea in Sacramento with white cabinets, marble countertops, two islands, glass-front cabinets and multicolored backsplash
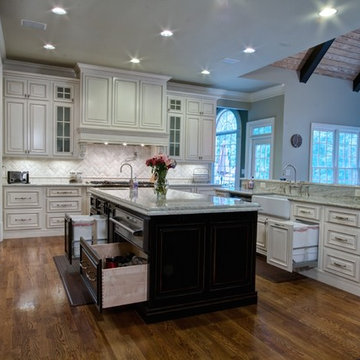
Inspiration for a large timeless l-shaped medium tone wood floor open concept kitchen remodel in Atlanta with a farmhouse sink, raised-panel cabinets, white cabinets, granite countertops, white backsplash, stone tile backsplash, stainless steel appliances and two islands
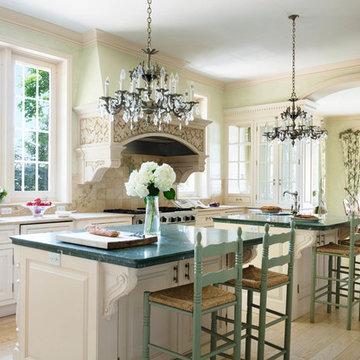
Set on the magnificent Long Island Sound, Field Point Circle has a celebrated history as Greenwich’s premier neighborhood—and is considered one of the 10 most prestigious addresses in the country. The Field Point Circle Association, with 27 estate homes, has a single access point and 24 hour security.
The Pryory was designed by the eminent architectural firm Cross & Cross in the spirit of an English countryside estate and is set on 2.4 waterfront acres with a private beach and mooring. Perched on a hilltop, the property’s rolling grounds unfold from the rear terrace down to the pool and rippling water’s edge.
Through the ivy-covered front door awaits the paneled grand entry with its soaring three-story carved wooden staircase. The adjacent double living room is bookended by stately fireplaces and flooded with light thanks to the span of windows and French doors out to the terrace and water beyond. Most rooms throughout the home boast water views, including the Great Room, which is cloaked in tiger oak and capped with hexagonal patterned high ceilings.
One of Greenwich’s famed Great Estates, The Pryory offers the finest workmanship, materials, architecture, and landscaping in an exclusive and unparalleled coastal setting.
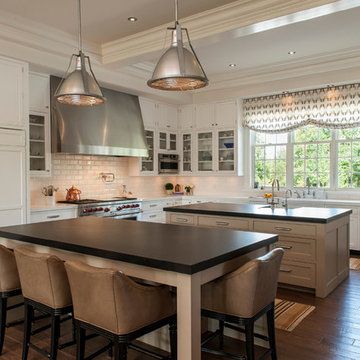
Inspiration for a large timeless l-shaped medium tone wood floor eat-in kitchen remodel in Indianapolis with an undermount sink, beaded inset cabinets, white cabinets, quartz countertops, white backsplash, subway tile backsplash, paneled appliances and two islands
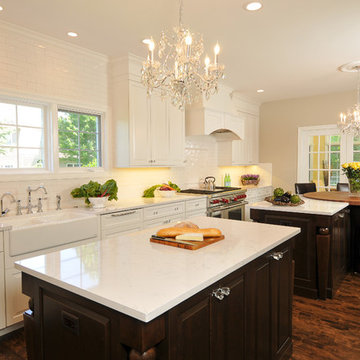
Free ebook, Creating the Ideal Kitchen. DOWNLOAD NOW
A load-bearing wall was removed to make way for this large family kitchen boasting two islands and seating for five. White cabinetry, Cambria Torquay counter tops, and white tile provide a rich contrast for the dark cherry island, stained maple flooring, and walnut butcher block table. Crystal chandeliers and knobs, and custom turned legs along with a keyed arched hood provide elegant details for this family friendly space.
Designed by: Susan Klimala, CKD, CBD
Photography by: Carlos Vergara
For more information on kitchen and bath design ideas go to: www.kitchenstudio-ge.com
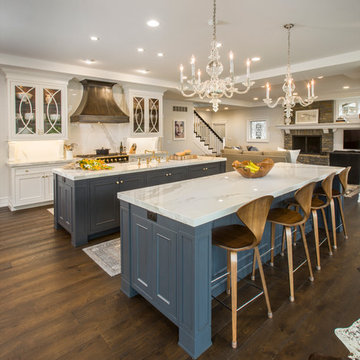
Robin Victor Goetz/RVGP
Inspiration for a large timeless l-shaped dark wood floor kitchen remodel in Cincinnati with a farmhouse sink, glass-front cabinets, white cabinets, quartz countertops, white backsplash, stone slab backsplash, paneled appliances and two islands
Inspiration for a large timeless l-shaped dark wood floor kitchen remodel in Cincinnati with a farmhouse sink, glass-front cabinets, white cabinets, quartz countertops, white backsplash, stone slab backsplash, paneled appliances and two islands
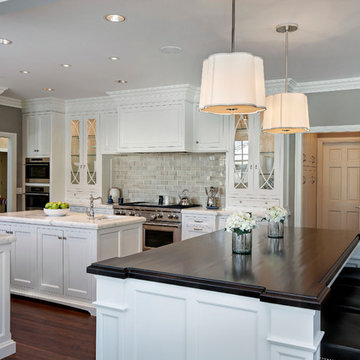
Kitchen cabinetry design in Wood-Mode inset custom cabinetry. Kitchen perimeter and islands in maple wood with white opaque finish. The majority of the kitchen countertops in Imperial Danby honed marble. Wood countertop in walnut wood.
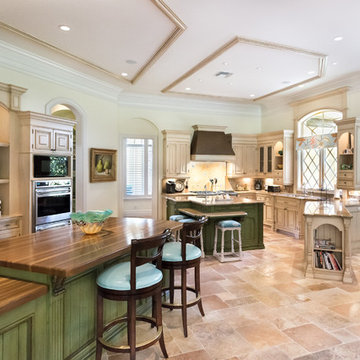
Inspiration for a timeless eat-in kitchen remodel in Miami with raised-panel cabinets, beige cabinets, stainless steel appliances and two islands
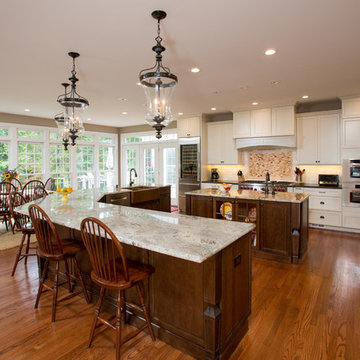
LED recess lights, large scale pendent lights, indirect and direct lighting spruced us this kitchen that has large scale appliances, such as a large fridge, charging station, ice maker fridge and lots of glass break front cabinetry, big serving islands, such as a large L-shape parameter island with seating capacity of eight with yet a large middle island with big counter, prep sink, microwave and steps away from the massive professional stove. A large scale decorative hood over the gorgeously laid stone tile back-splash and pot filler have created the main focal point for this kitchen.

Stephen Reed Photography
Example of a huge classic limestone floor and beige floor kitchen design in Dallas with an undermount sink, recessed-panel cabinets, quartzite countertops, stone slab backsplash, two islands, white countertops and black appliances
Example of a huge classic limestone floor and beige floor kitchen design in Dallas with an undermount sink, recessed-panel cabinets, quartzite countertops, stone slab backsplash, two islands, white countertops and black appliances
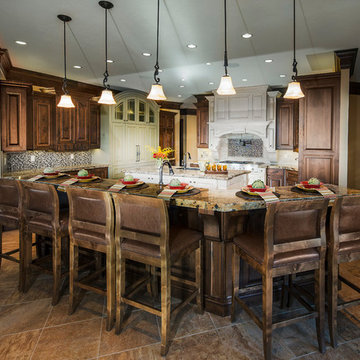
Example of a mid-sized classic l-shaped ceramic tile and brown floor open concept kitchen design in Salt Lake City with raised-panel cabinets, dark wood cabinets, granite countertops, glass tile backsplash, stainless steel appliances and two islands
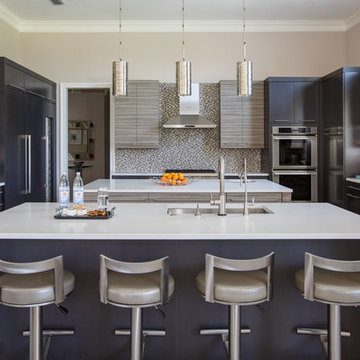
Example of a classic gray floor kitchen design in Jacksonville with flat-panel cabinets, gray cabinets, two islands, an undermount sink and stainless steel appliances
Traditional Kitchen with Two Islands Ideas
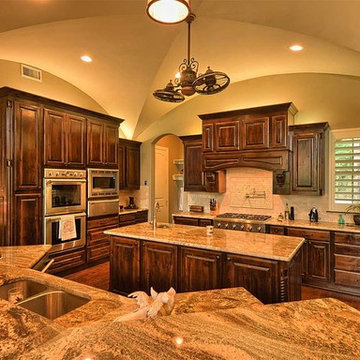
Groin vaulted kitchen, knotty alder wood cabinets, granite countertops, marble backsplash, gourmet Thermador appliances, pot filler and double rotating ceiling fan.
3






