Traditional Kitchen with White Appliances Ideas
Sort by:Popular Today
61 - 80 of 9,405 photos
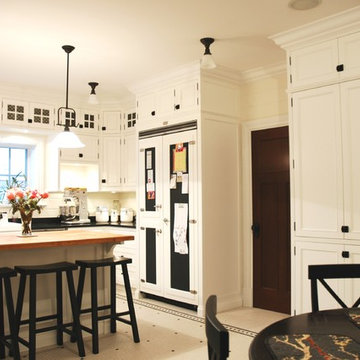
A view of the pantry cabinet and the built in refrigerator. The refrigerator was built in and panelized to recreate the look of an old icebox, using replica antique icebox hardware.
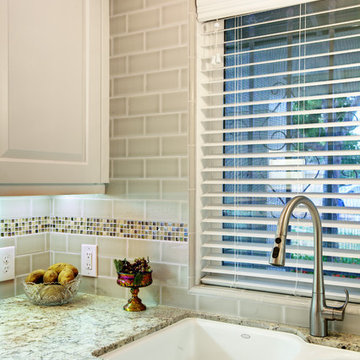
Dave Adams Photographer
Example of a small classic u-shaped medium tone wood floor enclosed kitchen design in Sacramento with a double-bowl sink, white cabinets, granite countertops, multicolored backsplash, white appliances, no island, raised-panel cabinets and glass tile backsplash
Example of a small classic u-shaped medium tone wood floor enclosed kitchen design in Sacramento with a double-bowl sink, white cabinets, granite countertops, multicolored backsplash, white appliances, no island, raised-panel cabinets and glass tile backsplash
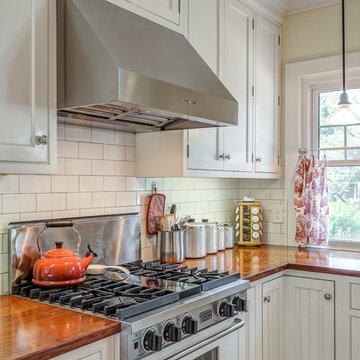
Built in the 1920's, this home's kitchen was small and in desperate need of a re-do (see before pics!!). Load bearing walls prevented us from opening up the space entirely, so a compromise was made to open up a pass thru to their back entry room. The result was more than the homeowner's could have dreamed of. The extra light, space and kitchen storage turned a once dingy kitchen in to the kitchen of their dreams.
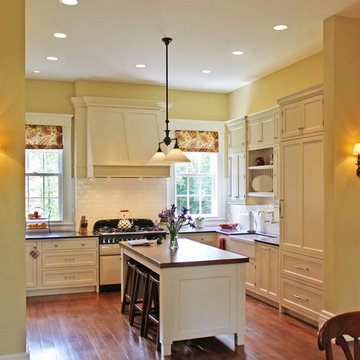
Eat-in kitchen - mid-sized traditional l-shaped dark wood floor eat-in kitchen idea in Cincinnati with a farmhouse sink, shaker cabinets, white cabinets, wood countertops, white backsplash, subway tile backsplash, white appliances and an island
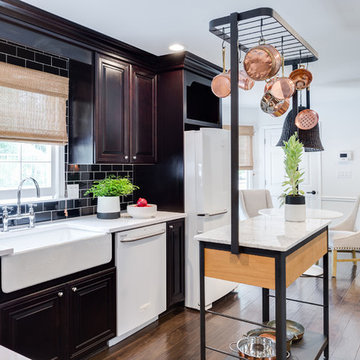
Elegant l-shaped bamboo floor and brown floor eat-in kitchen photo in Seattle with a farmhouse sink, raised-panel cabinets, dark wood cabinets, black backsplash, subway tile backsplash, white appliances, an island and white countertops
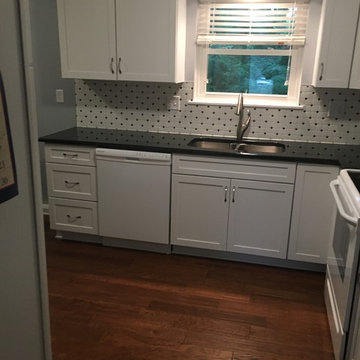
New store bought cabinets, black granite, brushed nickel hardware and a vinyl plank flooring. We also replaced the exterior door and reconfigured the refrigerator area.
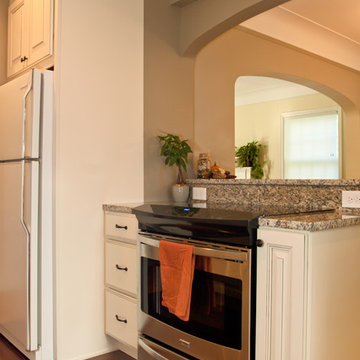
Off White Starmark cabinets with granite counter-tops. Worked with a confined space to create a beautiful yet functional kitchen.
Small elegant galley dark wood floor eat-in kitchen photo in Minneapolis with an undermount sink, shaker cabinets, white cabinets, granite countertops, white appliances and no island
Small elegant galley dark wood floor eat-in kitchen photo in Minneapolis with an undermount sink, shaker cabinets, white cabinets, granite countertops, white appliances and no island

Eat-in kitchen - large traditional l-shaped slate floor and brown floor eat-in kitchen idea in Nashville with an undermount sink, raised-panel cabinets, distressed cabinets, granite countertops, beige backsplash, ceramic backsplash, white appliances and an island
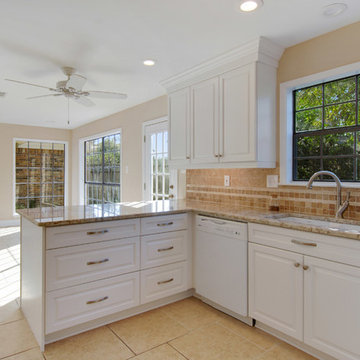
Cross Gates subdivision kitchen transformation.
Per customer's request amount of storage has been increased, drop-downs removed and crown moldings installed, custom backslash installed.
For free estimate contact us today!
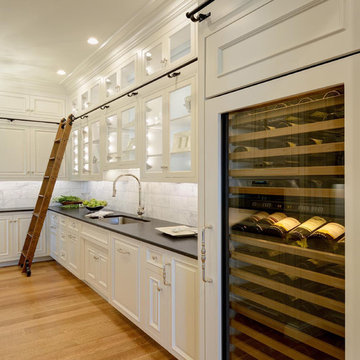
Monticello Replica in Somers, CT. S. Prestley Blake, the co-founder of Friendly's Ice Cream, had the dream of building a replica of Thomas Jefferson's Monticello. Vartanian Custom Cabinetry was able to bring the house's kitchen to life.
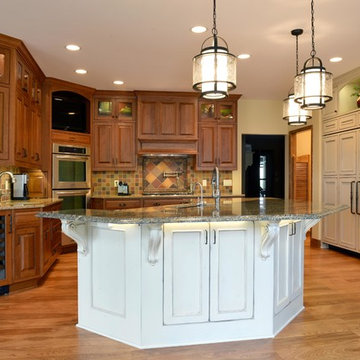
Kitchen by: Crystal Cabinets
This traditional kitchen features cherry wood stained Salem. The wooden refrigerator panels hide what could have been large expanses of stainless steel, but both the island and refrigerator wall are finished in a beautiful antique white with VanDyke Brown glaze.
The overhead pendant lights give a fresh, updated look to this traditional kitchen and granite countertops. Two granite colors are often chosen for a kitchen, but here the second granite color is featured in the island and helps to “celebrate” the seam. A large island like this would have required a seam, but with two granite colors the seam is taken care of naturally. One granite color is laid on top of the lower granite, which gives a subtle separation to the areas of the island.
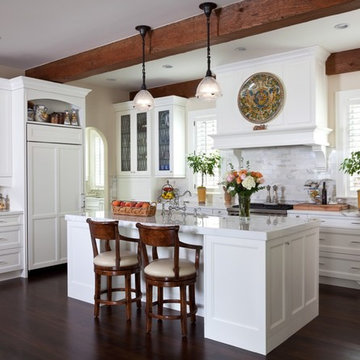
Inspiration for a large timeless u-shaped dark wood floor open concept kitchen remodel in Denver with recessed-panel cabinets, white cabinets, marble countertops, white backsplash, subway tile backsplash, white appliances, an island and an undermount sink
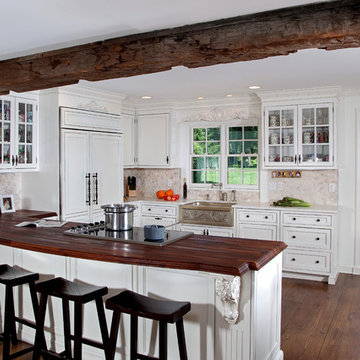
Ken Lauben
Inspiration for a mid-sized timeless u-shaped medium tone wood floor eat-in kitchen remodel in New York with a farmhouse sink, beaded inset cabinets, white cabinets, wood countertops, beige backsplash, stone tile backsplash, white appliances and a peninsula
Inspiration for a mid-sized timeless u-shaped medium tone wood floor eat-in kitchen remodel in New York with a farmhouse sink, beaded inset cabinets, white cabinets, wood countertops, beige backsplash, stone tile backsplash, white appliances and a peninsula
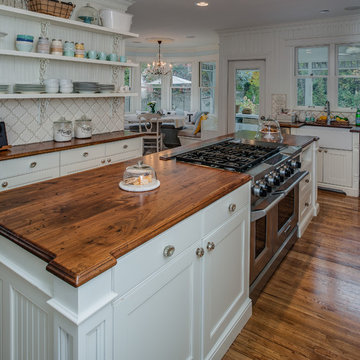
phoenix photographic
Example of a large classic l-shaped medium tone wood floor eat-in kitchen design in Detroit with a farmhouse sink, shaker cabinets, white cabinets, wood countertops, white backsplash, ceramic backsplash, white appliances and an island
Example of a large classic l-shaped medium tone wood floor eat-in kitchen design in Detroit with a farmhouse sink, shaker cabinets, white cabinets, wood countertops, white backsplash, ceramic backsplash, white appliances and an island
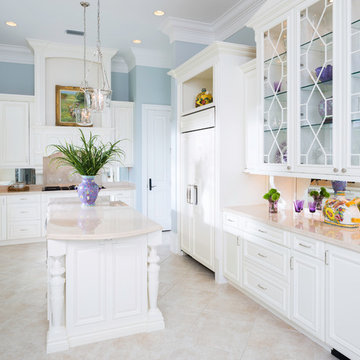
Example of a large classic u-shaped marble floor eat-in kitchen design in Miami with an undermount sink, raised-panel cabinets, white cabinets, marble countertops, beige backsplash, glass sheet backsplash, white appliances and an island
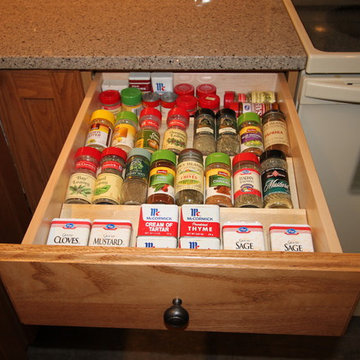
Designer - Denise Phillips
Photographer - Vicki Adkins
Eat-in kitchen - mid-sized traditional l-shaped porcelain tile eat-in kitchen idea in Chicago with an undermount sink, shaker cabinets, medium tone wood cabinets, quartz countertops, gray backsplash, subway tile backsplash, white appliances and an island
Eat-in kitchen - mid-sized traditional l-shaped porcelain tile eat-in kitchen idea in Chicago with an undermount sink, shaker cabinets, medium tone wood cabinets, quartz countertops, gray backsplash, subway tile backsplash, white appliances and an island
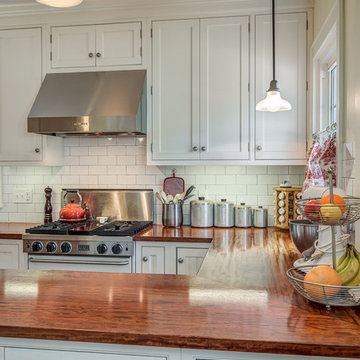
Built in the 1920's, this home's kitchen was small and in desperate need of a re-do (see before pics!!). Load bearing walls prevented us from opening up the space entirely, so a compromise was made to open up a pass thru to their back entry room. The result was more than the homeowner's could have dreamed of. The extra light, space and kitchen storage turned a once dingy kitchen in to the kitchen of their dreams.
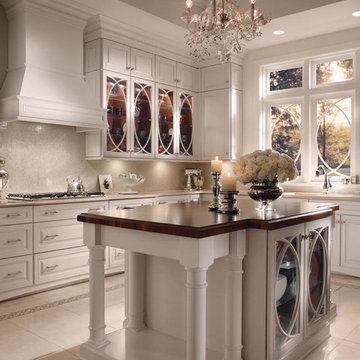
Maple Dove White Cabinetry
Example of a large classic u-shaped porcelain tile eat-in kitchen design in Portland with white cabinets, a single-bowl sink, raised-panel cabinets, granite countertops, metallic backsplash, glass tile backsplash, white appliances and an island
Example of a large classic u-shaped porcelain tile eat-in kitchen design in Portland with white cabinets, a single-bowl sink, raised-panel cabinets, granite countertops, metallic backsplash, glass tile backsplash, white appliances and an island
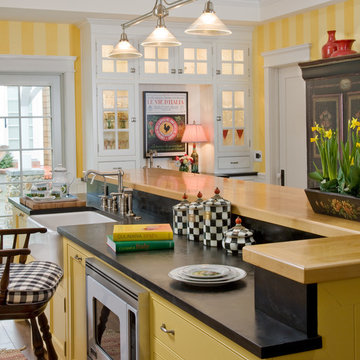
Enclosed kitchen - large traditional galley dark wood floor and brown floor enclosed kitchen idea in San Diego with a farmhouse sink, beaded inset cabinets, yellow cabinets, soapstone countertops, white appliances and an island
Traditional Kitchen with White Appliances Ideas
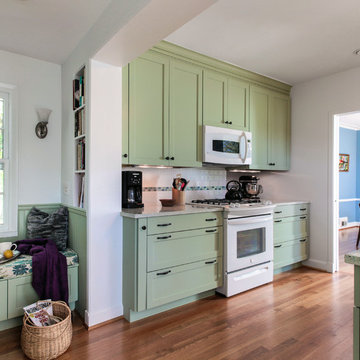
EnviroHomeDesign LLC
Example of a small classic galley medium tone wood floor enclosed kitchen design in DC Metro with a farmhouse sink, recessed-panel cabinets, green cabinets, quartz countertops, white backsplash, ceramic backsplash, white appliances and no island
Example of a small classic galley medium tone wood floor enclosed kitchen design in DC Metro with a farmhouse sink, recessed-panel cabinets, green cabinets, quartz countertops, white backsplash, ceramic backsplash, white appliances and no island
4





