Traditional Kitchen with White Appliances Ideas
Refine by:
Budget
Sort by:Popular Today
41 - 60 of 9,408 photos
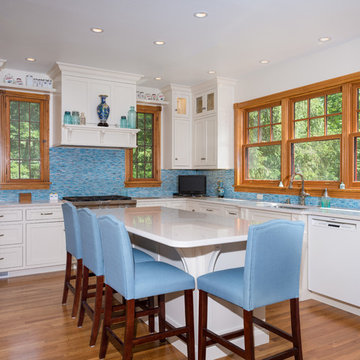
Photos by JMB Photoworks
RUDLOFF Custom Builders, is a residential construction company that connects with clients early in the design phase to ensure every detail of your project is captured just as you imagined. RUDLOFF Custom Builders will create the project of your dreams that is executed by on-site project managers and skilled craftsman, while creating lifetime client relationships that are build on trust and integrity.
We are a full service, certified remodeling company that covers all of the Philadelphia suburban area including West Chester, Gladwynne, Malvern, Wayne, Haverford and more.
As a 6 time Best of Houzz winner, we look forward to working with you on your next project.
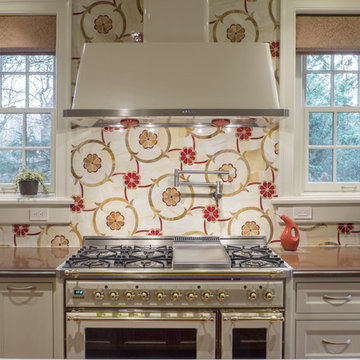
Architecture and Construction by Rock Paper Hammer.
Photography by Sara Rounsavall.
Huge elegant l-shaped enclosed kitchen photo in Louisville with an undermount sink, beaded inset cabinets, concrete countertops, red backsplash, glass tile backsplash, an island and white appliances
Huge elegant l-shaped enclosed kitchen photo in Louisville with an undermount sink, beaded inset cabinets, concrete countertops, red backsplash, glass tile backsplash, an island and white appliances
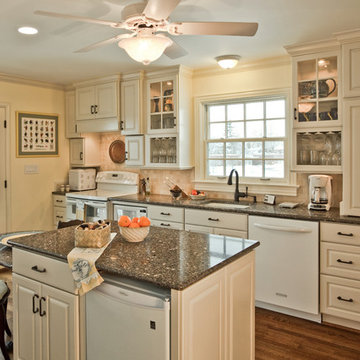
Open concept kitchen - mid-sized traditional galley medium tone wood floor open concept kitchen idea in DC Metro with an undermount sink, recessed-panel cabinets, white cabinets, quartz countertops, beige backsplash, white appliances and an island

The cabinet paint color is Sherwin-Williams - SW 7008 Alabaster
Huge elegant u-shaped light wood floor and brown floor eat-in kitchen photo in Minneapolis with a farmhouse sink, recessed-panel cabinets, white cabinets, quartz countertops, white backsplash, quartz backsplash, white appliances, an island and white countertops
Huge elegant u-shaped light wood floor and brown floor eat-in kitchen photo in Minneapolis with a farmhouse sink, recessed-panel cabinets, white cabinets, quartz countertops, white backsplash, quartz backsplash, white appliances, an island and white countertops
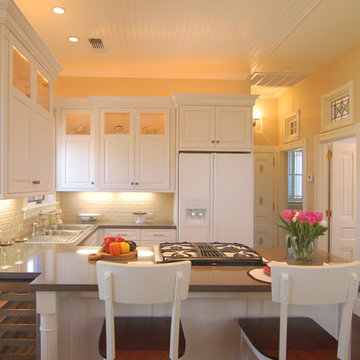
Inspiration for a small timeless u-shaped ceramic tile open concept kitchen remodel in San Luis Obispo with a drop-in sink, raised-panel cabinets, white cabinets, quartz countertops, white backsplash, ceramic backsplash, white appliances and a peninsula
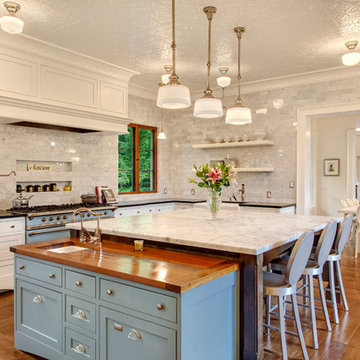
Kitchen island with instahot sink and chilled drinking water island adjacent to the primary 10'x10' kitchen island with no surface penetrations.
Huge elegant u-shaped medium tone wood floor enclosed kitchen photo in Seattle with a farmhouse sink, recessed-panel cabinets, white cabinets, marble countertops, white backsplash, stone tile backsplash, white appliances and an island
Huge elegant u-shaped medium tone wood floor enclosed kitchen photo in Seattle with a farmhouse sink, recessed-panel cabinets, white cabinets, marble countertops, white backsplash, stone tile backsplash, white appliances and an island
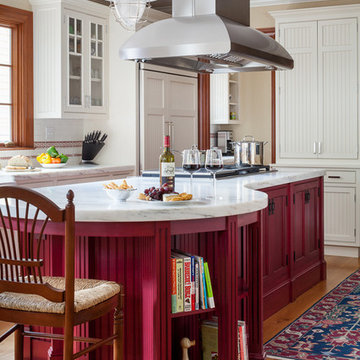
This project is a renovation and addition of a prominent historic house in Concord, Massachusetts. All of the design work was subject to the review of the Concord Historic Districts Commission to ensure the continuity of its historic character. All systems were fully modernized to current standards while the historic qualities of the house were restored and retained.
Photographer: Greg Premru
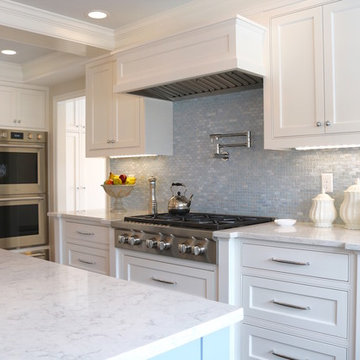
We opened this kitchen to a family room which we remodeled, gave the clients a new mudroom, sunroom, new screened room and kitchenette to be used when poolside. The style is a casual yet traditional kitchen featuring white cabinets, quartz counters and a designer glass backsplash. The use of weathered natural materials and blue/grey island creates a softness and yields a more livable space which can be hard to achieve with the use of white cabinetry alone. Their professional appliances and built-in appliance garage make this kitchen extremely functional for even the best of cooks. Finishing touches such as the fireclay farmhouse sink, the hand-hammered bar sink and a touch of crystal in the sconces provide just the right amount of sparkle.
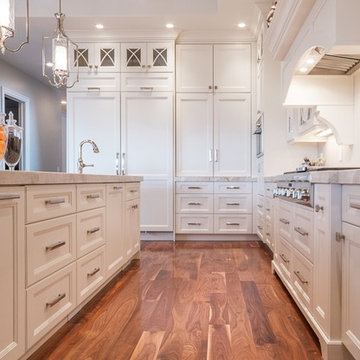
DWL Photography
Eat-in kitchen - large traditional u-shaped medium tone wood floor eat-in kitchen idea in Salt Lake City with an undermount sink, shaker cabinets, white cabinets, white backsplash, white appliances and an island
Eat-in kitchen - large traditional u-shaped medium tone wood floor eat-in kitchen idea in Salt Lake City with an undermount sink, shaker cabinets, white cabinets, white backsplash, white appliances and an island
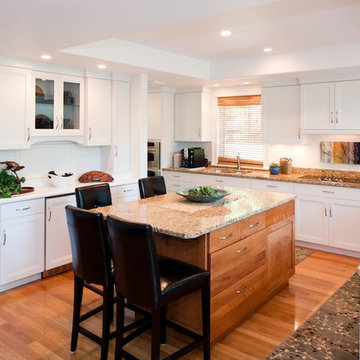
Mark Borosch
Open concept kitchen - mid-sized traditional u-shaped medium tone wood floor open concept kitchen idea in Tampa with a double-bowl sink, recessed-panel cabinets, white cabinets, granite countertops, white backsplash, ceramic backsplash, white appliances and an island
Open concept kitchen - mid-sized traditional u-shaped medium tone wood floor open concept kitchen idea in Tampa with a double-bowl sink, recessed-panel cabinets, white cabinets, granite countertops, white backsplash, ceramic backsplash, white appliances and an island
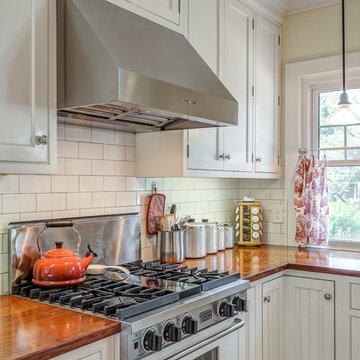
Built in the 1920's, this home's kitchen was small and in desperate need of a re-do (see before pics!!). Load bearing walls prevented us from opening up the space entirely, so a compromise was made to open up a pass thru to their back entry room. The result was more than the homeowner's could have dreamed of. The extra light, space and kitchen storage turned a once dingy kitchen in to the kitchen of their dreams.
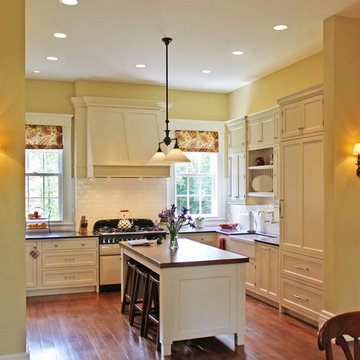
Eat-in kitchen - mid-sized traditional l-shaped dark wood floor eat-in kitchen idea in Cincinnati with a farmhouse sink, shaker cabinets, white cabinets, wood countertops, white backsplash, subway tile backsplash, white appliances and an island
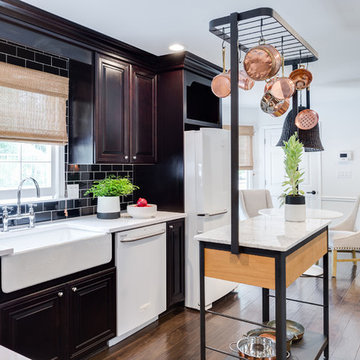
Elegant l-shaped bamboo floor and brown floor eat-in kitchen photo in Seattle with a farmhouse sink, raised-panel cabinets, dark wood cabinets, black backsplash, subway tile backsplash, white appliances, an island and white countertops
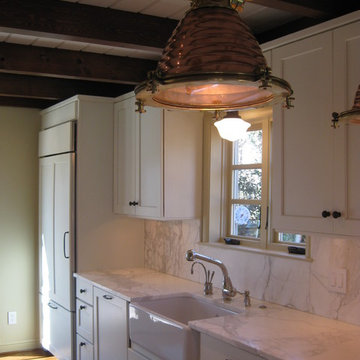
Medallion Cabinetry - painted shaker style cabinets - calacatta marble countertops - calacatta marble backsplash - appliance front cabinet panels - pot filler - apron front sink - traditional kitchen - modern update - french door to patio - wood ceiling beams - matching tounge and groove ceiling panels - ice maker - tiered cutlery divider in base cabinet drawer - cabinetry wood hood

Eat-in kitchen - large traditional l-shaped slate floor and brown floor eat-in kitchen idea in Nashville with an undermount sink, raised-panel cabinets, distressed cabinets, granite countertops, beige backsplash, ceramic backsplash, white appliances and an island
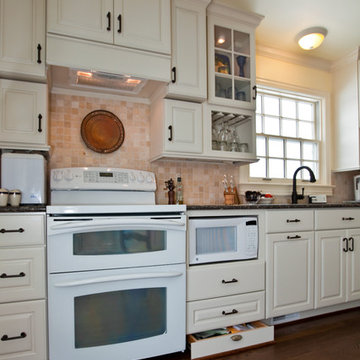
Example of a mid-sized classic galley medium tone wood floor eat-in kitchen design in DC Metro with a triple-bowl sink, open cabinets, quartz countertops, black backsplash, terra-cotta backsplash, white appliances and an island
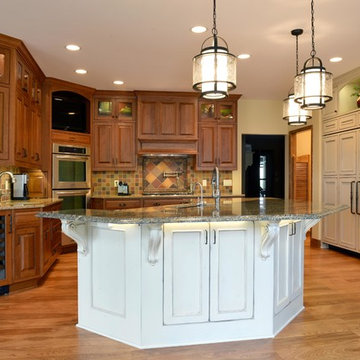
Kitchen by: Crystal Cabinets
This traditional kitchen features cherry wood stained Salem. The wooden refrigerator panels hide what could have been large expanses of stainless steel, but both the island and refrigerator wall are finished in a beautiful antique white with VanDyke Brown glaze.
The overhead pendant lights give a fresh, updated look to this traditional kitchen and granite countertops. Two granite colors are often chosen for a kitchen, but here the second granite color is featured in the island and helps to “celebrate” the seam. A large island like this would have required a seam, but with two granite colors the seam is taken care of naturally. One granite color is laid on top of the lower granite, which gives a subtle separation to the areas of the island.
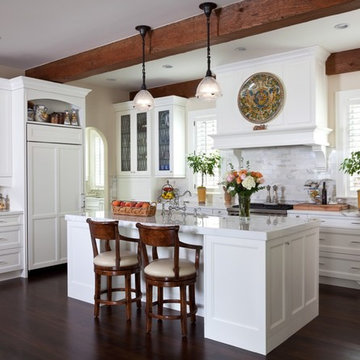
Inspiration for a large timeless u-shaped dark wood floor open concept kitchen remodel in Denver with recessed-panel cabinets, white cabinets, marble countertops, white backsplash, subway tile backsplash, white appliances, an island and an undermount sink
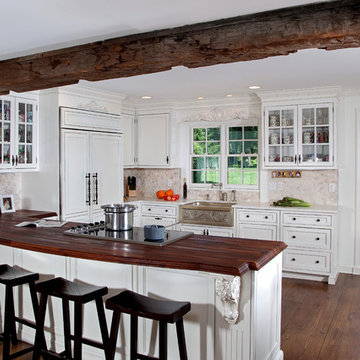
Ken Lauben
Inspiration for a mid-sized timeless u-shaped medium tone wood floor eat-in kitchen remodel in New York with a farmhouse sink, beaded inset cabinets, white cabinets, wood countertops, beige backsplash, stone tile backsplash, white appliances and a peninsula
Inspiration for a mid-sized timeless u-shaped medium tone wood floor eat-in kitchen remodel in New York with a farmhouse sink, beaded inset cabinets, white cabinets, wood countertops, beige backsplash, stone tile backsplash, white appliances and a peninsula
Traditional Kitchen with White Appliances Ideas
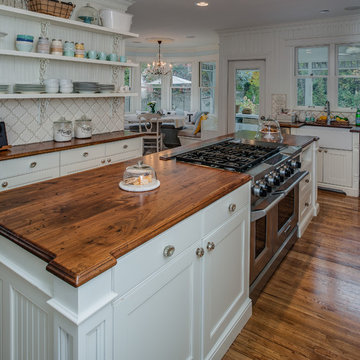
phoenix photographic
Example of a large classic l-shaped medium tone wood floor eat-in kitchen design in Detroit with a farmhouse sink, shaker cabinets, white cabinets, wood countertops, white backsplash, ceramic backsplash, white appliances and an island
Example of a large classic l-shaped medium tone wood floor eat-in kitchen design in Detroit with a farmhouse sink, shaker cabinets, white cabinets, wood countertops, white backsplash, ceramic backsplash, white appliances and an island
3





