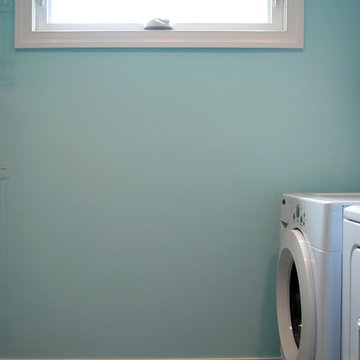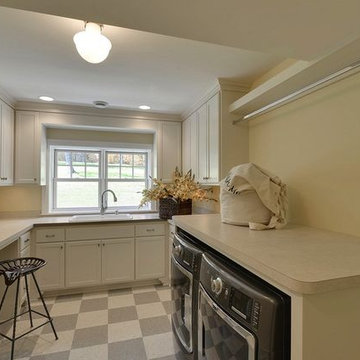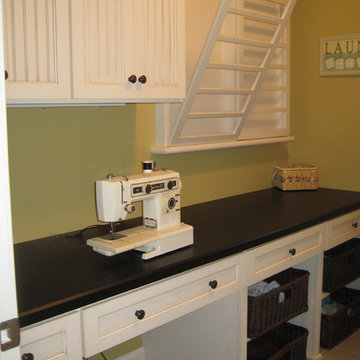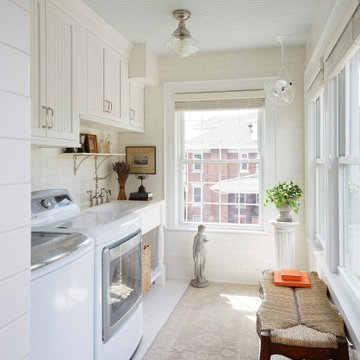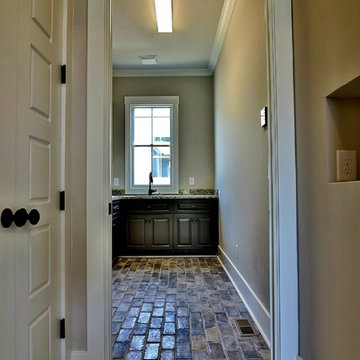Traditional Laundry Room Ideas
Refine by:
Budget
Sort by:Popular Today
1121 - 1140 of 23,971 photos
Find the right local pro for your project
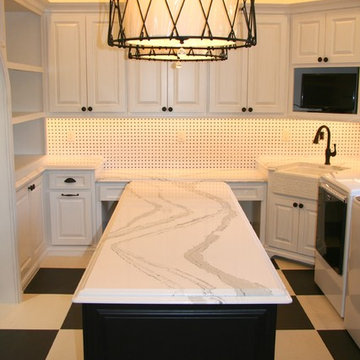
Cambria Quartz countertops
Your Vision. Our Experience.
www.g3az.com 480-461-3999
Example of a classic laundry room design in Phoenix with quartz countertops
Example of a classic laundry room design in Phoenix with quartz countertops
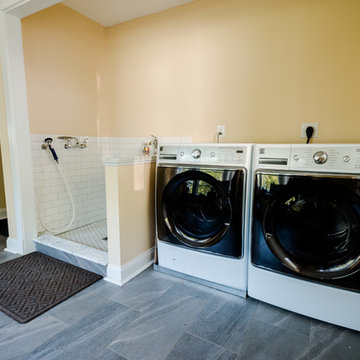
Don't forget about your pets! This mudroom features a specially designated wash area for the homeowner's dogs so that cleaning off after playing outside by the water is quick and easy!
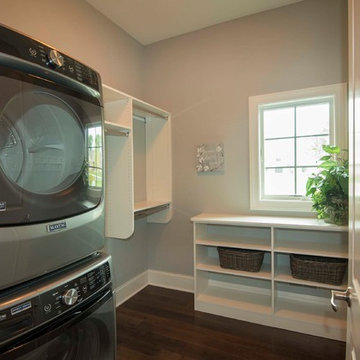
Detour Marketing, LLC
Example of a large classic l-shaped dark wood floor and brown floor dedicated laundry room design in Milwaukee with open cabinets, white cabinets, gray walls, a stacked washer/dryer, wood countertops and white countertops
Example of a large classic l-shaped dark wood floor and brown floor dedicated laundry room design in Milwaukee with open cabinets, white cabinets, gray walls, a stacked washer/dryer, wood countertops and white countertops
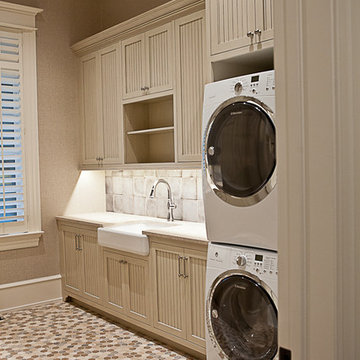
Example of a mid-sized classic single-wall ceramic tile and multicolored floor utility room design in Other with a farmhouse sink, beaded inset cabinets, beige cabinets, quartzite countertops, beige walls and a stacked washer/dryer

Sponsored
Columbus, OH
Dave Fox Design Build Remodelers
Columbus Area's Luxury Design Build Firm | 17x Best of Houzz Winner!
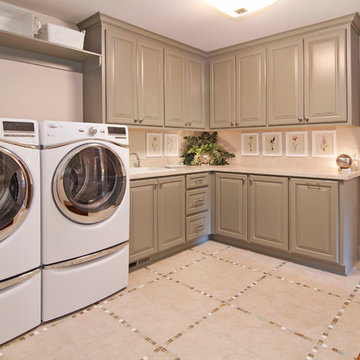
Mushroom painted laundry room.
Cabinetry by Modern Design
Remodeling by Schrader & Co.
Elegant laundry room photo in Minneapolis
Elegant laundry room photo in Minneapolis
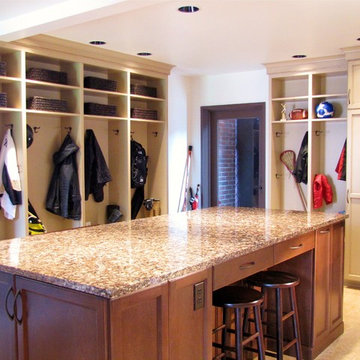
This busy family, with a house full of kids, dogs, and cats, needed a landing place for everyone as they arrived home, and the cramped entry hall was no longer working.
A mudroom was designed with custom cabinets, including lockers and an island, to create a storage system for the family, and as importantly a place to hang out, do homework, and art projects.
Lockers were built for each member of the family, complete with shoe storage, charging stations for computers, and basket storage above. A central island has 4 stools to sit for homework, art or snacktime, and houses drawers for each of the kids to drop their keys, with a USB charger for phones and iPads.
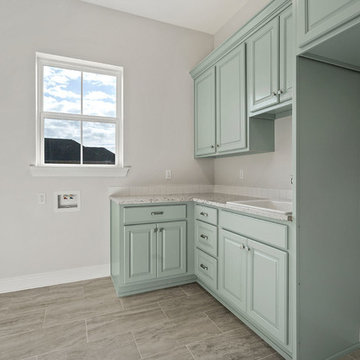
Inspiration for a timeless ceramic tile laundry room remodel in New Orleans with a drop-in sink, green cabinets and granite countertops
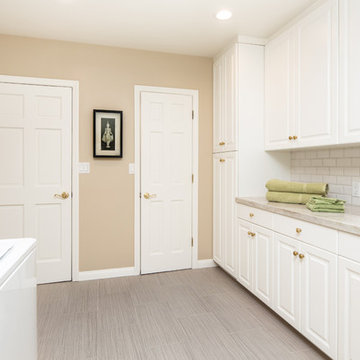
The laundry room was updated with new subway tile in a crackle glaze and quartzite countertops. The floor tile is 12"x24" porcelain tile in a light gray striated pattern.
Erika Bierman Photography

Sponsored
Columbus, OH
Dave Fox Design Build Remodelers
Columbus Area's Luxury Design Build Firm | 17x Best of Houzz Winner!
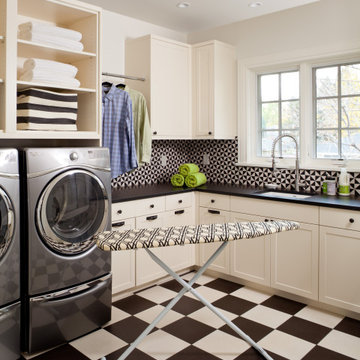
Custom Laundry Room with a pop of design
Mid-sized elegant l-shaped ceramic tile utility room photo in Denver with an undermount sink, shaker cabinets, white cabinets, granite countertops, cement tile backsplash, white walls, a side-by-side washer/dryer and black countertops
Mid-sized elegant l-shaped ceramic tile utility room photo in Denver with an undermount sink, shaker cabinets, white cabinets, granite countertops, cement tile backsplash, white walls, a side-by-side washer/dryer and black countertops
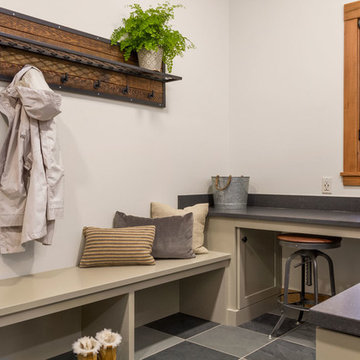
A large luxurious and organized laundry and mudroom that has everything one might need for a mountain estate. Plenty of counter space, cabinets, and storage shelves make it easy to separate laundry or fold and put away. A built-in bench and coat rack are ideal for putting on or taking off winter gear in comfort. Lastly, an extra fridge was added for those nights of entertaining!
Designed by Michelle Yorke Interiors who also serves Seattle as well as Seattle's Eastside suburbs from Mercer Island all the way through Issaquah.
For more about Michelle Yorke, click here: https://michelleyorkedesign.com/
To learn more about this project, click here: https://michelleyorkedesign.com/cascade-mountain-home/
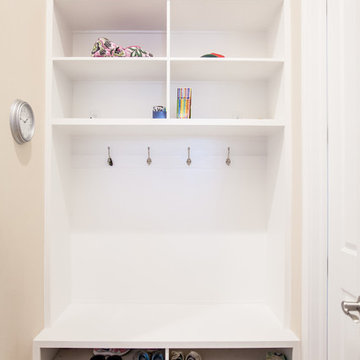
Built by:
J.A. Long, Inc
Design Builders
Utility room - mid-sized traditional utility room idea in Jacksonville with beige walls
Utility room - mid-sized traditional utility room idea in Jacksonville with beige walls
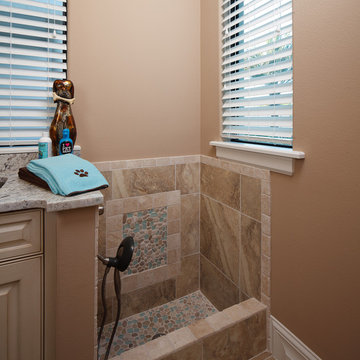
Our Fabulous Features Include:
Breathtaking Lake View Home-site
Private guest wing
Open Great Room Design
Movie Theatre/Media Room
Burton's Original All Glass Dining Room
Infinity Pool/Marble Lanai
Designer Master Bath w/ Courtyard Shower
Burton-Smart Energy Package and Automation
Traditional Laundry Room Ideas

Sponsored
Columbus, OH
Dave Fox Design Build Remodelers
Columbus Area's Luxury Design Build Firm | 17x Best of Houzz Winner!
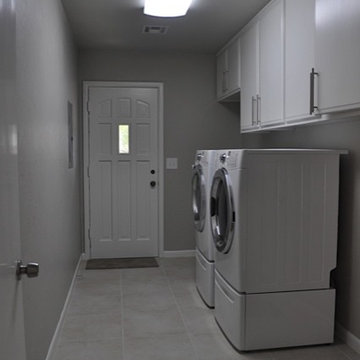
Example of a mid-sized classic galley ceramic tile dedicated laundry room design in Oklahoma City with raised-panel cabinets, white cabinets, gray walls and a side-by-side washer/dryer
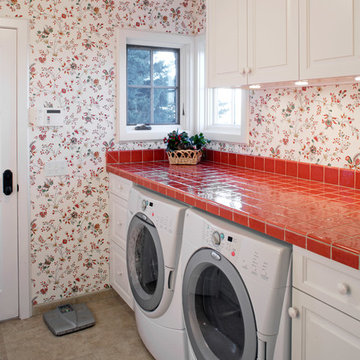
Dedicated laundry room - traditional single-wall gray floor dedicated laundry room idea in Omaha with raised-panel cabinets, white cabinets, tile countertops, multicolored walls, a side-by-side washer/dryer and red countertops
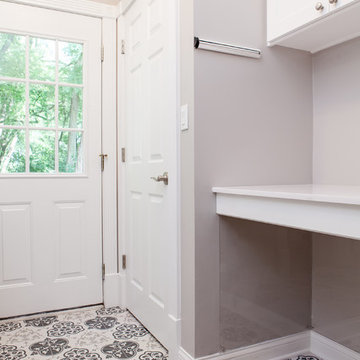
Studio West Photography
Example of a mid-sized classic galley porcelain tile and multicolored floor utility room design in Chicago with a single-bowl sink, shaker cabinets, white cabinets, quartz countertops, gray walls, a side-by-side washer/dryer and white countertops
Example of a mid-sized classic galley porcelain tile and multicolored floor utility room design in Chicago with a single-bowl sink, shaker cabinets, white cabinets, quartz countertops, gray walls, a side-by-side washer/dryer and white countertops
57






