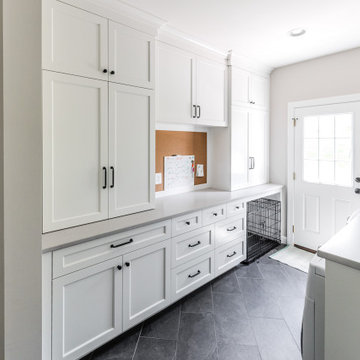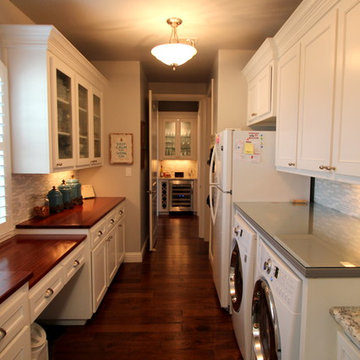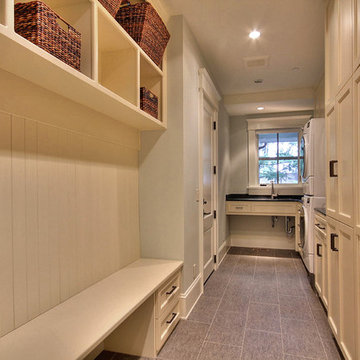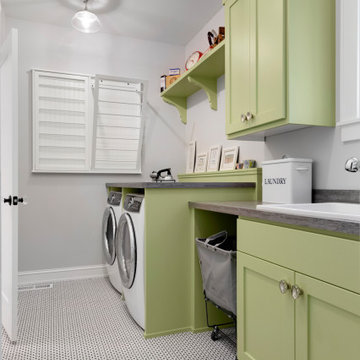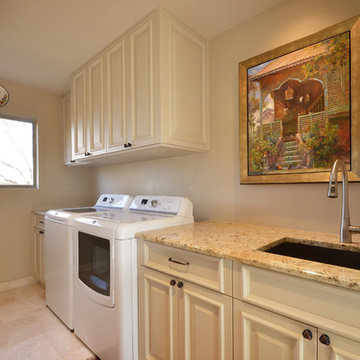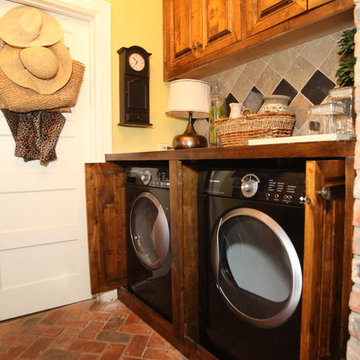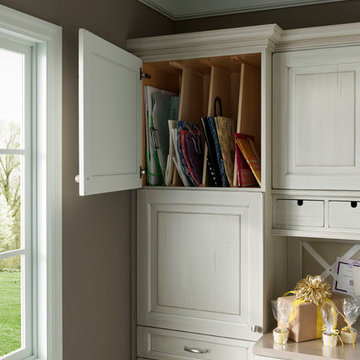Traditional Laundry Room Ideas
Refine by:
Budget
Sort by:Popular Today
1161 - 1180 of 23,965 photos
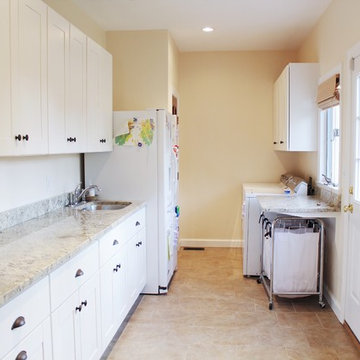
This Virginia Beach laundry and mud room renovation was part of a larger kitchen remodel, and involved integrating a hallway, pantry, and laundry room into one large space to create more efficient storage and a handy place for the family to transition when leaving and returning home.
The new, custom cabinets and granite countertops carry on from the kitchen and provide plentiful space for storage, cleaning, and working.
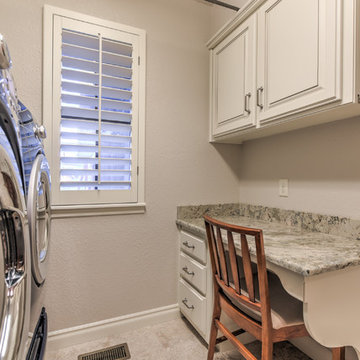
Reed Ewing Photography
Inspiration for a mid-sized timeless single-wall ceramic tile and beige floor dedicated laundry room remodel in Oklahoma City with raised-panel cabinets, white cabinets, granite countertops, beige walls and a side-by-side washer/dryer
Inspiration for a mid-sized timeless single-wall ceramic tile and beige floor dedicated laundry room remodel in Oklahoma City with raised-panel cabinets, white cabinets, granite countertops, beige walls and a side-by-side washer/dryer
Find the right local pro for your project
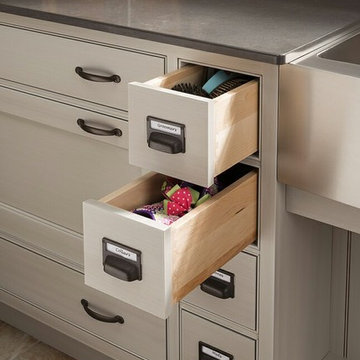
Example of a classic u-shaped utility room design in Seattle with a farmhouse sink, recessed-panel cabinets and a side-by-side washer/dryer
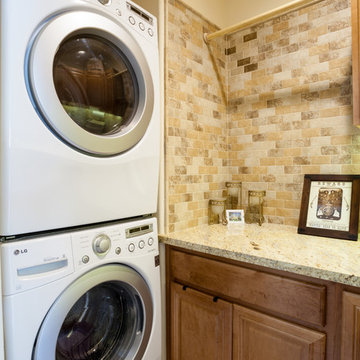
Christian Murphy
Small elegant l-shaped medium tone wood floor dedicated laundry room photo in San Francisco with an undermount sink, dark wood cabinets, granite countertops, beige backsplash, raised-panel cabinets, beige walls and a stacked washer/dryer
Small elegant l-shaped medium tone wood floor dedicated laundry room photo in San Francisco with an undermount sink, dark wood cabinets, granite countertops, beige backsplash, raised-panel cabinets, beige walls and a stacked washer/dryer

Sponsored
Columbus, OH
Dave Fox Design Build Remodelers
Columbus Area's Luxury Design Build Firm | 17x Best of Houzz Winner!
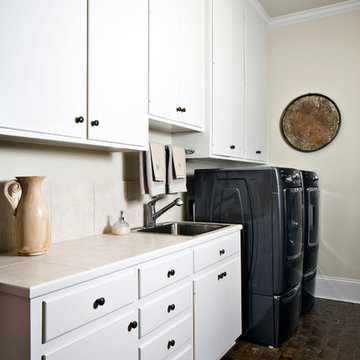
Chipper Hatter
Large elegant galley brick floor utility room photo in New Orleans with a drop-in sink, flat-panel cabinets, white cabinets, tile countertops, white walls and a side-by-side washer/dryer
Large elegant galley brick floor utility room photo in New Orleans with a drop-in sink, flat-panel cabinets, white cabinets, tile countertops, white walls and a side-by-side washer/dryer
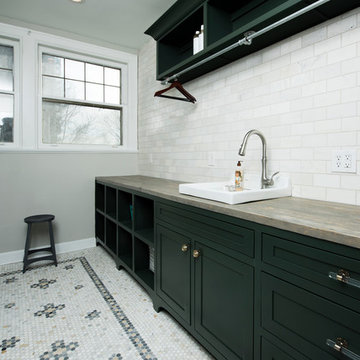
Whonsetler Photography
Inspiration for a mid-sized timeless galley marble floor and white floor dedicated laundry room remodel in Indianapolis with shaker cabinets, gray cabinets, a drop-in sink, wood countertops, a side-by-side washer/dryer and gray walls
Inspiration for a mid-sized timeless galley marble floor and white floor dedicated laundry room remodel in Indianapolis with shaker cabinets, gray cabinets, a drop-in sink, wood countertops, a side-by-side washer/dryer and gray walls
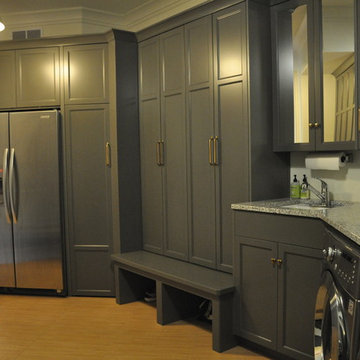
The laundry room is part of every home. It can be combined with the mud room, with extra storage, pantry and lockers.
Example of a classic laundry room design in Other
Example of a classic laundry room design in Other

Studio West Photography
Inspiration for a mid-sized timeless galley porcelain tile and multicolored floor utility room remodel in Chicago with a single-bowl sink, shaker cabinets, white cabinets, quartz countertops, gray walls, a side-by-side washer/dryer and white countertops
Inspiration for a mid-sized timeless galley porcelain tile and multicolored floor utility room remodel in Chicago with a single-bowl sink, shaker cabinets, white cabinets, quartz countertops, gray walls, a side-by-side washer/dryer and white countertops
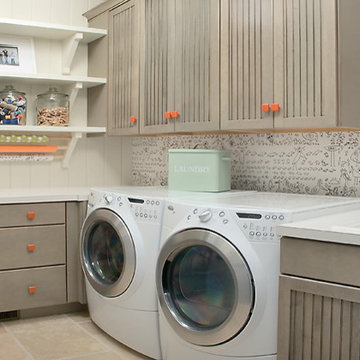
Packed with cottage attributes, Sunset View features an open floor plan without sacrificing intimate spaces. Detailed design elements and updated amenities add both warmth and character to this multi-seasonal, multi-level Shingle-style-inspired home. Columns, beams, half-walls and built-ins throughout add a sense of Old World craftsmanship. Opening to the kitchen and a double-sided fireplace, the dining room features a lounge area and a curved booth that seats up to eight at a time. When space is needed for a larger crowd, furniture in the sitting area can be traded for an expanded table and more chairs. On the other side of the fireplace, expansive lake views are the highlight of the hearth room, which features drop down steps for even more beautiful vistas. An unusual stair tower connects the home’s five levels. While spacious, each room was designed for maximum living in minimum space.

Sponsored
Columbus, OH
Dave Fox Design Build Remodelers
Columbus Area's Luxury Design Build Firm | 17x Best of Houzz Winner!
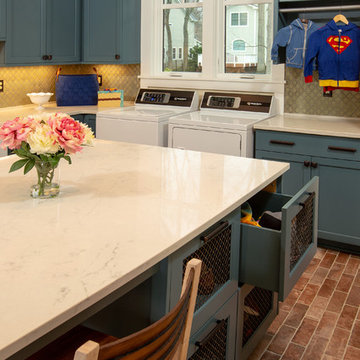
Off the Office, Foyer, and Kitchen is a multi-purpose Workroom. Everything happens here as it functions as a Mudroom, Laundry Room, Pantry, Craft Area and provides tons of extra storage.
Shoes and kits things are stored in the old school general store wire front drawers.
Example of a mid-sized classic l-shaped porcelain tile and brown floor utility room design in Burlington with an undermount sink, shaker cabinets, white cabinets, soapstone countertops, blue walls, a side-by-side washer/dryer and black countertops
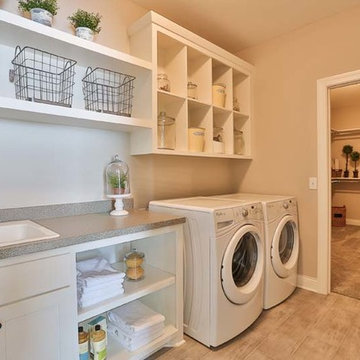
Mid-sized elegant single-wall vinyl floor utility room photo in Minneapolis with a drop-in sink, open cabinets, white cabinets, laminate countertops, beige walls and a side-by-side washer/dryer
Traditional Laundry Room Ideas

Sponsored
Columbus, OH
Dave Fox Design Build Remodelers
Columbus Area's Luxury Design Build Firm | 17x Best of Houzz Winner!
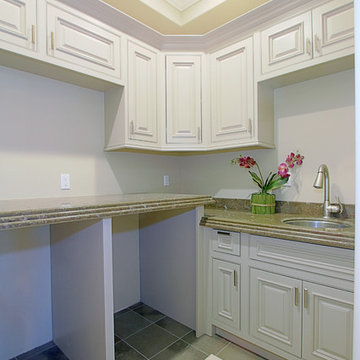
Inspiration for a mid-sized timeless l-shaped porcelain tile dedicated laundry room remodel in Los Angeles with an undermount sink, shaker cabinets, white cabinets, granite countertops, white walls and a side-by-side washer/dryer
59






