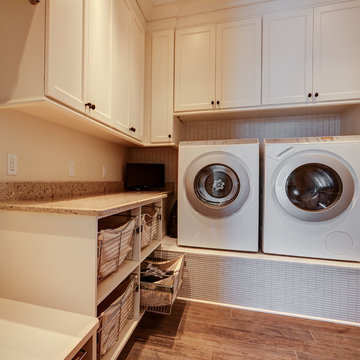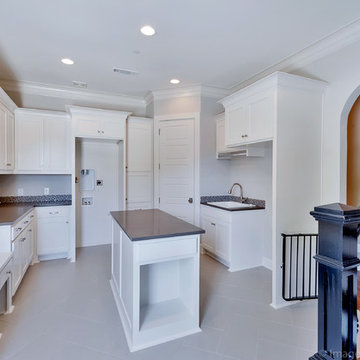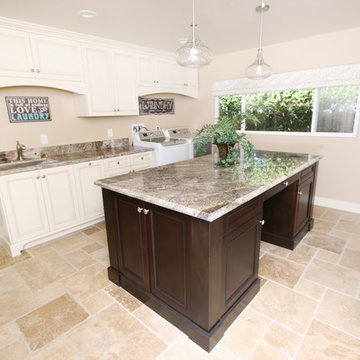Traditional Laundry Room Ideas
Refine by:
Budget
Sort by:Popular Today
1141 - 1160 of 23,971 photos

Utility room - small traditional single-wall ceramic tile and white floor utility room idea in Indianapolis with recessed-panel cabinets, gray cabinets, granite countertops, gray walls, a stacked washer/dryer and black countertops
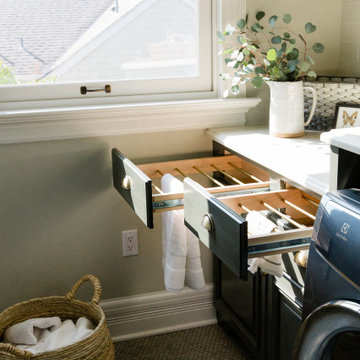
An historic Victorian home in Seattle, Washington receives an update befitting her history and beauty. The design process began by paying close attention to the home's architecture, existing color palette, and hardware details and the homeowner’s design aesthetic. It was important to ensure the renovated rooms would feel period appropriate and flow beautifully from the adjacent spaces. The bathrooms were dressed in Calacatta gold marble, antique brass metal details, ogee edge countertops and painted cabinets with a heritage finish. Elegant stone flooring and trim details, vintage inspired hardware and shower amenities niches were included to elevate the spaces. The laundry room transformation included penny floor tiles, an unexpected sidesplash detail, and a show stopping wallcovering to add a big wow factor. Our signature hidden drying racks and a concealed laundry chute cabinet add convenience and help to keep the laundry room tidy and organized. This laundry room, complete with a secret elevator, makes the tedious task of laundry a joy to complete!
Interior Design: Jennifer Gardner
Photography: Emily Keeney
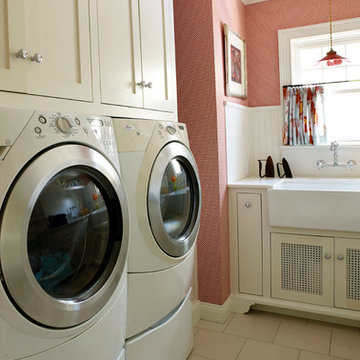
Kathryn Russell
Mid-sized elegant porcelain tile and beige floor dedicated laundry room photo in Los Angeles with a farmhouse sink, shaker cabinets, white cabinets, quartz countertops, red walls and a side-by-side washer/dryer
Mid-sized elegant porcelain tile and beige floor dedicated laundry room photo in Los Angeles with a farmhouse sink, shaker cabinets, white cabinets, quartz countertops, red walls and a side-by-side washer/dryer
Find the right local pro for your project
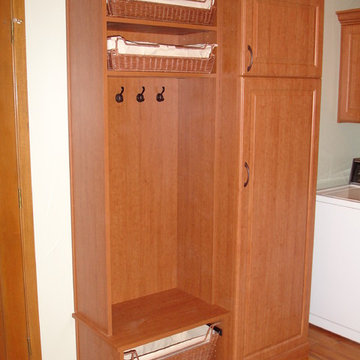
Mud room bench seating. Hooks and pull out basket drawers.
Example of a classic medium tone wood floor and brown floor utility room design in Denver with raised-panel cabinets, medium tone wood cabinets, beige walls and a side-by-side washer/dryer
Example of a classic medium tone wood floor and brown floor utility room design in Denver with raised-panel cabinets, medium tone wood cabinets, beige walls and a side-by-side washer/dryer
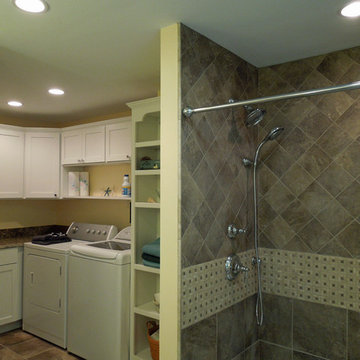
Bright open and beautiful! By removing the closet doors and adding recessed cans the tired dark space is now sunny and gorgeous. Folding space, storage space, open shelves and a spacious glamorous shower replace the harvest gold holdover from the 1970's. Delicious Kitchens and Interiors, LLC
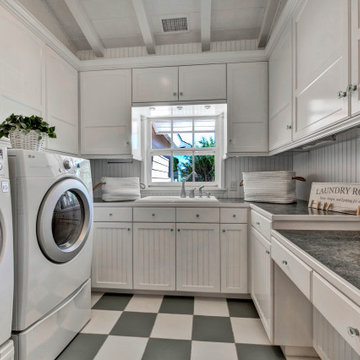
Inspiration for a timeless multicolored floor dedicated laundry room remodel in Orange County with a drop-in sink, recessed-panel cabinets, white cabinets, white walls, a side-by-side washer/dryer and black countertops
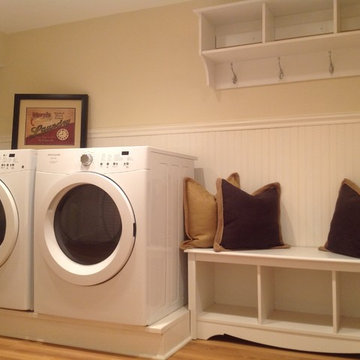
This laundry room was an unfinished utility room - sans laundry! The laundry was in a basement bathroom instead. We moved the gas line and plumbing to make this into a finished laundry room/mud room, as this was the room leading in and out of the garage. The floors are vinyl, meant to look like wood. For some reason, it's more expensive than laminate or even some hardwoods, but it looked surprisingly real and was our best bet for an area that could be prone to getting a lot of water on the floor from washing machine, hot water heater, wet/muddy boots, etc. and was very easy to install. The bench and wall cubbies with hooks are from Target.
Photo By Bona Properties, LLC

Sponsored
Columbus, OH
Dave Fox Design Build Remodelers
Columbus Area's Luxury Design Build Firm | 17x Best of Houzz Winner!
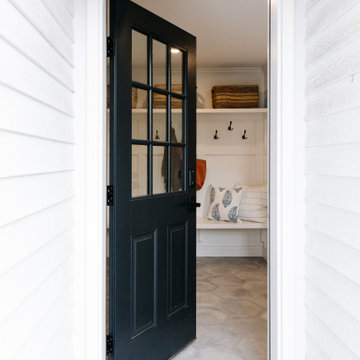
Step into this beautiful Laundry Room & Mud Room, though this space is aesthetically stunning it functions on many levels. The space as a whole offers a spot for winter coats and muddy boots to come off and be hung up. The porcelain tile floors will have no problem holding up to winter salt. Mean while if the kids do come inside with wet cloths from the harsh Rochester, NY winters their hats can get hung right up on the laundry room hanging rob and snow damped cloths can go straight into the washer and dryer. Wash away stains in the Stainless Steel undermount sink. Once laundry is all said and done, you can do the folding right on the white Quartz counter. A spot was designated to store things for the family dog and a place for him to have his meals. The powder room completes the space by giving the family a spot to wash up before dinner at the porcelain pedestal sink and grab a fresh towel out of the custom built-in cabinetry.
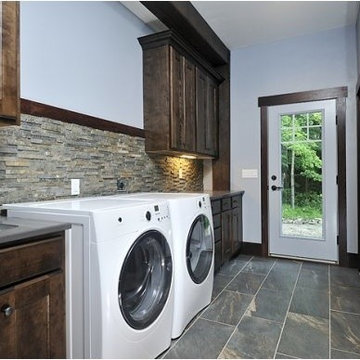
Large elegant galley utility room photo in Other with an undermount sink, recessed-panel cabinets, dark wood cabinets, solid surface countertops, white walls and a side-by-side washer/dryer
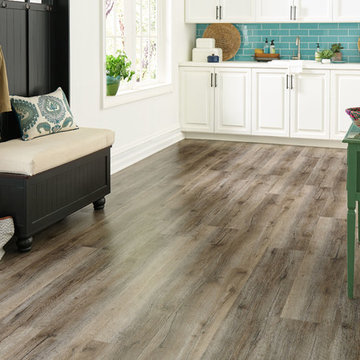
Laundry room - traditional gray floor laundry room idea in Raleigh with white cabinets, green backsplash, subway tile backsplash and white walls
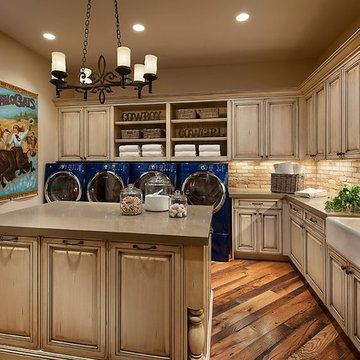
Mark Boisclair Photography
Inspiration for a timeless laundry room remodel in Phoenix
Inspiration for a timeless laundry room remodel in Phoenix
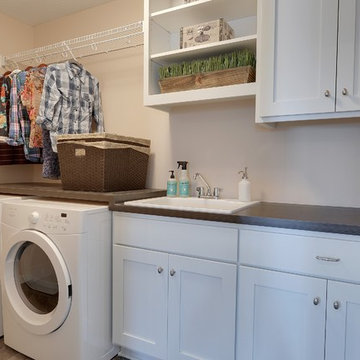
Convenient upstairs laundry room. Photography by Spacecrafting
Inspiration for a large timeless single-wall porcelain tile dedicated laundry room remodel in Minneapolis with a drop-in sink, recessed-panel cabinets, white cabinets, laminate countertops, beige walls and a side-by-side washer/dryer
Inspiration for a large timeless single-wall porcelain tile dedicated laundry room remodel in Minneapolis with a drop-in sink, recessed-panel cabinets, white cabinets, laminate countertops, beige walls and a side-by-side washer/dryer
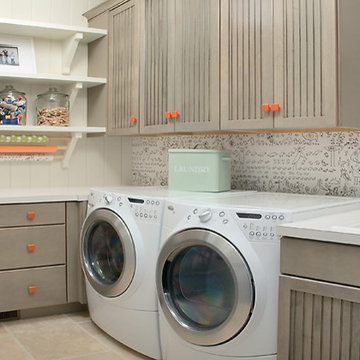
Cute and spacious laundry room
Inspiration for a timeless laundry room remodel in Grand Rapids
Inspiration for a timeless laundry room remodel in Grand Rapids
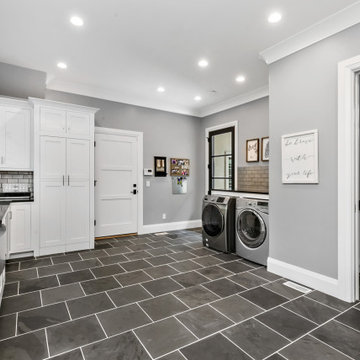
Interior design by others
Our architecture team was proud to design this traditional, cottage inspired home that is tucked within a developed residential location in St. Louis County. The main levels account for 6097 Sq Ft and an additional 1300 Sq Ft was reserved for the lower level. The homeowner requested a unique design that would provide backyard privacy from the street and an open floor plan in public spaces, but privacy in the master suite.
Challenges of this home design included a narrow corner lot build site, building height restrictions and corner lot setback restrictions. The floorplan design was tailored to this corner lot and oriented to take full advantage of southern sun in the rear courtyard and pool terrace area.
There are many notable spaces and visual design elements of this custom 5 bedroom, 5 bathroom brick cottage home. A mostly brick exterior with cut stone entry surround and entry terrace gardens helps create a cozy feel even before entering the home. Special spaces like a covered outdoor lanai, private southern terrace and second floor study nook create a pleasurable every-day living environment. For indoor entertainment, a lower level rec room, gallery, bar, lounge, and media room were also planned.
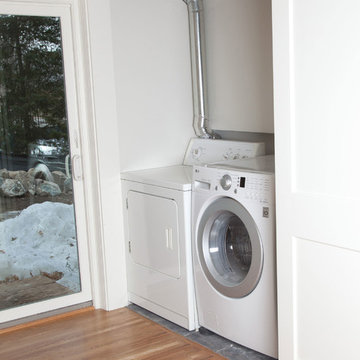
Laundry in small closet on main floor
Dedicated laundry room - small traditional single-wall concrete floor dedicated laundry room idea in Minneapolis with white walls and a side-by-side washer/dryer
Dedicated laundry room - small traditional single-wall concrete floor dedicated laundry room idea in Minneapolis with white walls and a side-by-side washer/dryer
Traditional Laundry Room Ideas

Sponsored
Columbus, OH
Dave Fox Design Build Remodelers
Columbus Area's Luxury Design Build Firm | 17x Best of Houzz Winner!
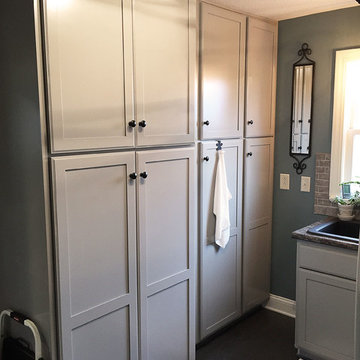
Elegant l-shaped laundry room photo in Other with raised-panel cabinets, white cabinets and blue walls
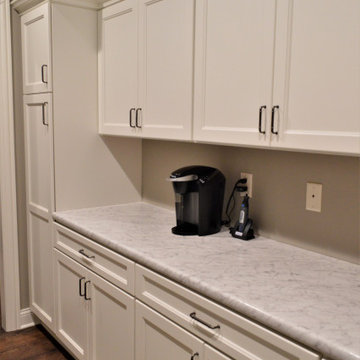
Cabinet Brand: Haas Signature Collection
Wood Species: Maple
Cabinet Finish: Bistro
Door Style: Pembroke
Inspiration for a mid-sized timeless galley medium tone wood floor and brown floor dedicated laundry room remodel in Chicago with a drop-in sink, shaker cabinets, white cabinets, laminate countertops, beige walls, a side-by-side washer/dryer and gray countertops
Inspiration for a mid-sized timeless galley medium tone wood floor and brown floor dedicated laundry room remodel in Chicago with a drop-in sink, shaker cabinets, white cabinets, laminate countertops, beige walls, a side-by-side washer/dryer and gray countertops
58






