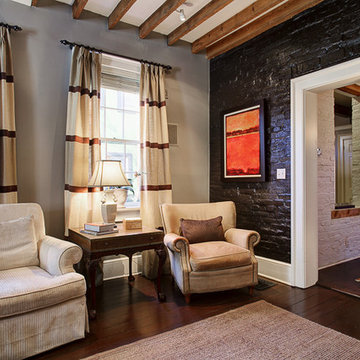Traditional Living Space Ideas
Refine by:
Budget
Sort by:Popular Today
381 - 400 of 387,693 photos
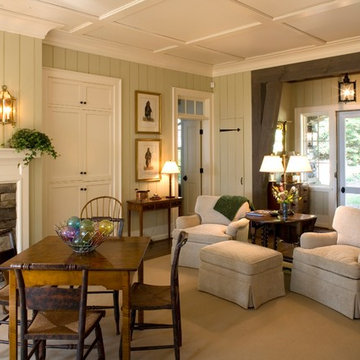
Nestled in the woods, this 1920’s style home draws on architectural references from he homes nearby Linville, NC. While the home has no distinct view, we were guided by the Tudor and Cotswold influence brought over by the setters in the area to anchor it in its intimate setting.
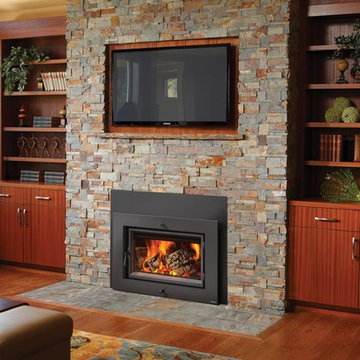
The Large Flush Wood Hybrid-Fyre™ Insert from FireplaceX is the cleanest burning, most efficient, large wood insert in the world! This insert burns so clean that it produces only 0.58 grams of emissions per hour and tests at over 80% efficiency. Its revolutionary Hybrid-Fyre™ technology is what makes for an incredibly clean burn that emits virtually no smoke or carbon monoxide, all while saving you money and trips to the wood pile.
The Large Flush Wood Hybrid-Fyre™ Insert is approved to fit large zero clearance and masonry fireplaces with its 19 inch depth and 3 cubic foot firebox. It features a huge fire viewing area that comes available with decorative rectangular and arched door options. It also includes concealed twin 90 CFM convection fans that powerfully heat up to 2,500 square feet, while producing burn times of up to 12 hours.
Photo by Travis Industries.
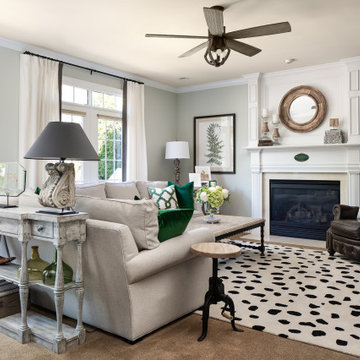
Example of a classic formal and open concept carpeted and brown floor living room design in DC Metro with beige walls, a standard fireplace and no tv
Find the right local pro for your project
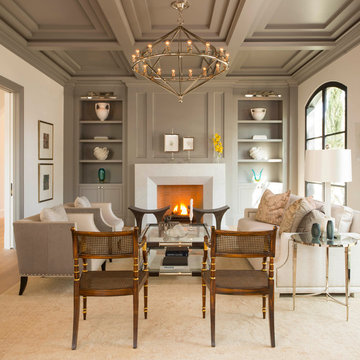
Living room - traditional formal and enclosed carpeted and beige floor living room idea in Dallas with gray walls, a standard fireplace, a stone fireplace and no tv
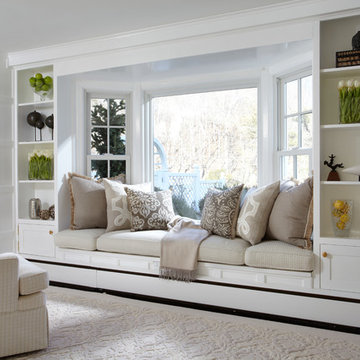
A white bay window featuring a large picture window in between two double hung windows with colonial grilles to match the architectural style of the home.

Family room - mid-sized traditional open concept dark wood floor, exposed beam and wallpaper family room idea in Other with gray walls, a standard fireplace, a wood fireplace surround and a wall-mounted tv
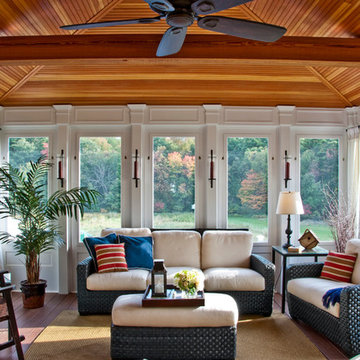
Example of a mid-sized classic medium tone wood floor sunroom design in Manchester with no fireplace and a standard ceiling
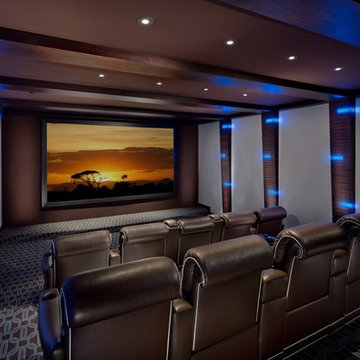
Mid-sized elegant enclosed carpeted and multicolored floor home theater photo in Orange County with brown walls and a projector screen
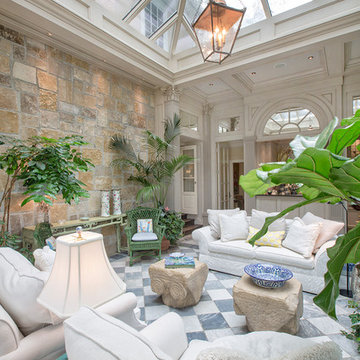
Large elegant enclosed marble floor family room photo in Omaha with white walls
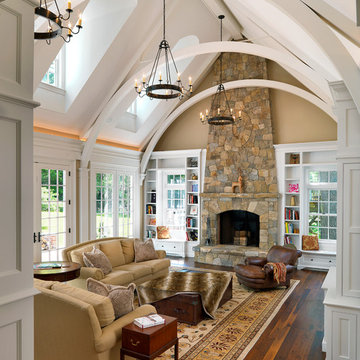
Photography by Richard Mandelkorn
Elegant dark wood floor family room photo in Boston with beige walls, a standard fireplace and a stone fireplace
Elegant dark wood floor family room photo in Boston with beige walls, a standard fireplace and a stone fireplace
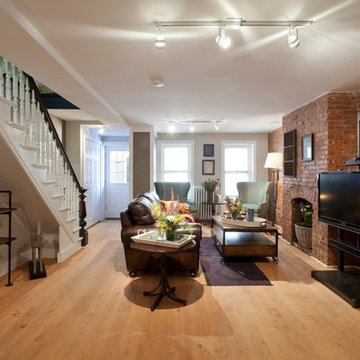
This formerly dark and dingy basement has been transformed into a beautiful garden living space. The bathroom has clean lines and a modern flair, while the bedroom has a patriotic color scheme. The headboard - a traditional fireplace mantel repurposed with a coat of blue paint - marries the 100-year-old row homes history with a contemporary vibe. The living space features exposed plumbing pipe shelving underneath the stairs, and a picture frame fold down table to maximize the small space, while a leather sofa and exposed brick bring masculinity, warmth, and design to the room.
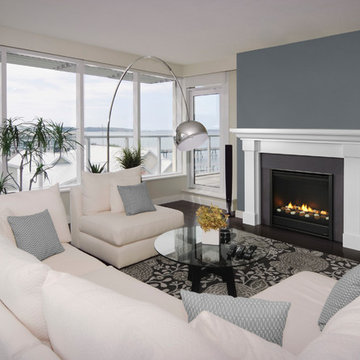
Mid-sized elegant open concept dark wood floor and brown floor living room photo in Houston with beige walls, a standard fireplace, a tile fireplace and a wall-mounted tv

Photo by: Joshua Caldwell
Mid-sized elegant enclosed medium tone wood floor and brown floor family room library photo in Salt Lake City with no fireplace
Mid-sized elegant enclosed medium tone wood floor and brown floor family room library photo in Salt Lake City with no fireplace

Sponsored
Columbus, OH
Structural Remodeling
Franklin County's Heavy Timber Specialists | Best of Houzz 2020!
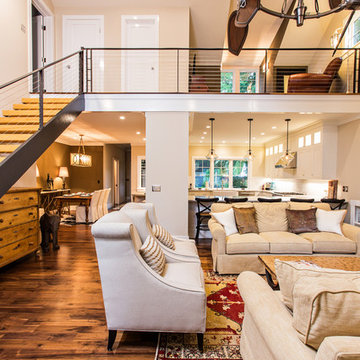
Luxury Simplified Construction
Example of a classic open concept dark wood floor and brown floor living room design in Charleston with beige walls
Example of a classic open concept dark wood floor and brown floor living room design in Charleston with beige walls
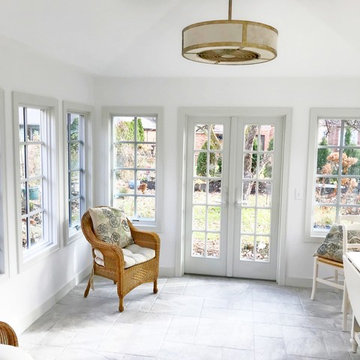
From an unused, storage area to a functional four season room - beautiful transformation!
Sunroom - large traditional ceramic tile and gray floor sunroom idea in Detroit
Sunroom - large traditional ceramic tile and gray floor sunroom idea in Detroit
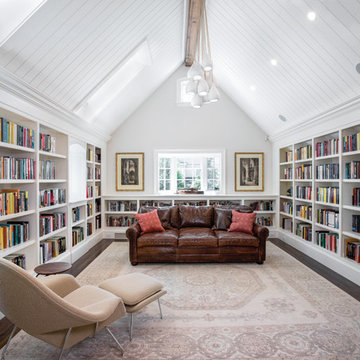
Bead board ceiling - white wood ceiling - bookshelf
White painted wood study - cathedral ceiling
------ Architect - Patrick Ahearn / Photographer - Shelly Harrison
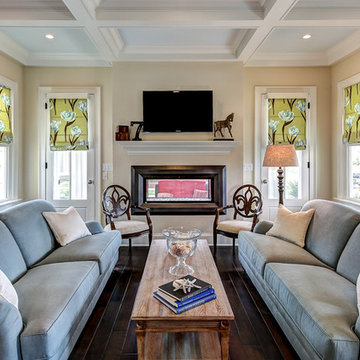
Double-sided Fireplace by FMI Products, Fireplace viewable from Living Room & Screen Porch, Photo by Tim Furlong Jr.
Example of a classic living room design in Louisville with a two-sided fireplace
Example of a classic living room design in Louisville with a two-sided fireplace
Traditional Living Space Ideas
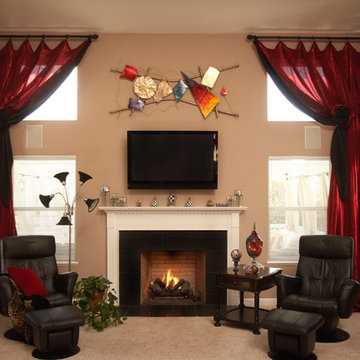
Sponsored
London, OH
Fine Designs & Interiors, Ltd.
Columbus Leading Interior Designer - Best of Houzz 2014-2022

Example of a large classic brick floor and red floor sunroom design in Atlanta with a standard ceiling
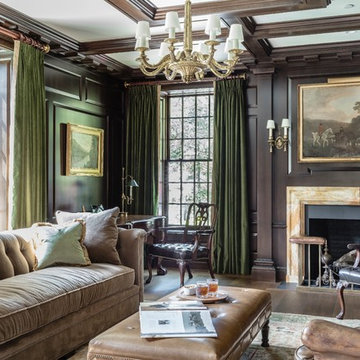
The Historic Home lies at the heart of Michael Carter’s passion for interior design. Well versed in the academics of period architecture and antiques, Carter continues to be called on to bring fresh and inspiring ideas to historic properties that are undergoing restoration or redecoration. It is never the goal to have these homes feel like museums. Instead, Carter & Company strives to blend the function of contemporary life with design ideas that are appropriate – they respect the past in a way that is stylish, timeless and elegant.
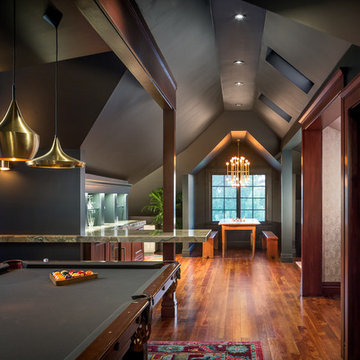
Elegant dark wood floor and brown floor game room photo in San Francisco with gray walls
20










