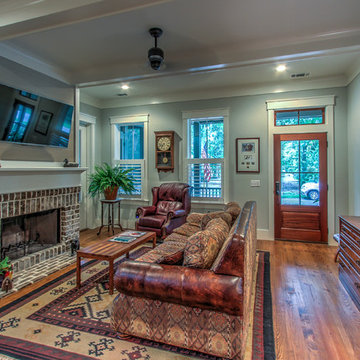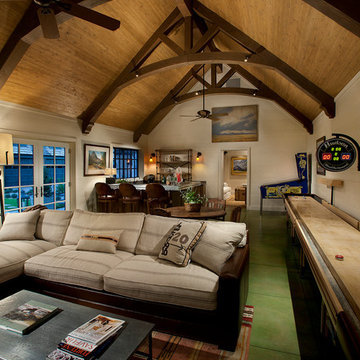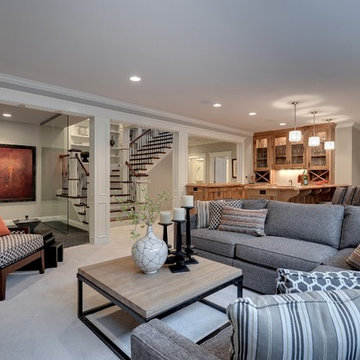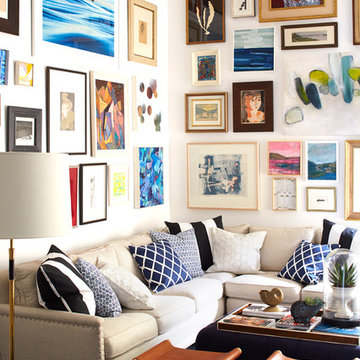Traditional Living Space Ideas
Refine by:
Budget
Sort by:Popular Today
541 - 560 of 387,688 photos

Example of a classic open concept medium tone wood floor and brown floor family room design in DC Metro with blue walls, a standard fireplace and a wall-mounted tv
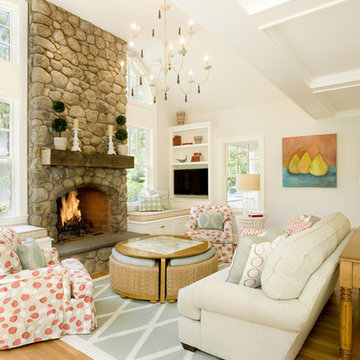
Designer Stacy Carlson has created a cozy and colorful family room, using an aqua trellis rug, coral printed chairs and pillows, a stone fireplace surround, a coffee table that doubles as ottoman seating for four with a custom nautical chart top! Photo Credit: Shelley Harrison Photography.
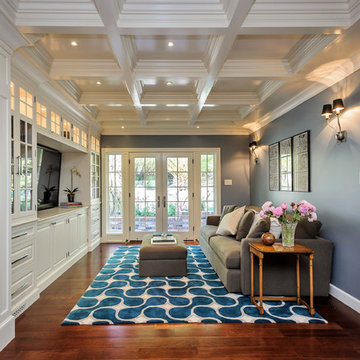
Dennis Mayer, Photographer
Leslie Ann Abbott, Interior Designer
Mid-sized elegant enclosed brown floor and medium tone wood floor family room photo in San Francisco with blue walls, no fireplace and a media wall
Mid-sized elegant enclosed brown floor and medium tone wood floor family room photo in San Francisco with blue walls, no fireplace and a media wall
Find the right local pro for your project
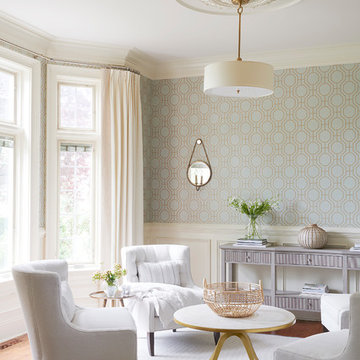
Example of a classic formal and open concept medium tone wood floor living room design in Philadelphia with multicolored walls, no fireplace and no tv
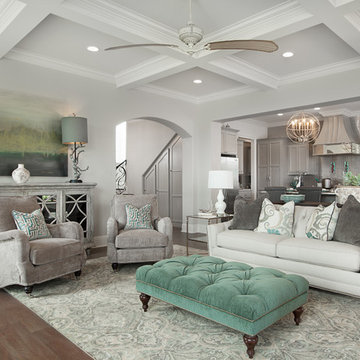
Photos by Scott Richard
Elegant medium tone wood floor living room photo in New Orleans with gray walls, no fireplace and no tv
Elegant medium tone wood floor living room photo in New Orleans with gray walls, no fireplace and no tv
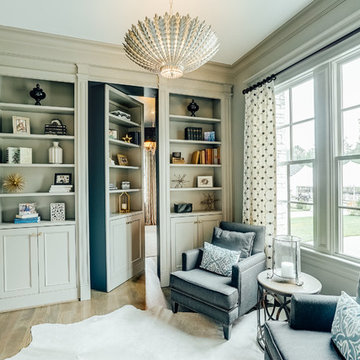
Inspiration for a timeless light wood floor family room library remodel in Richmond
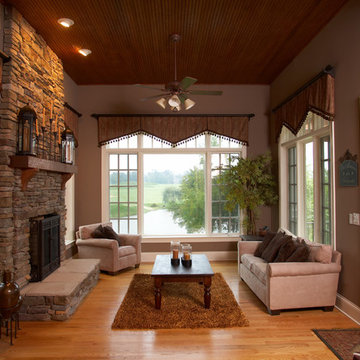
Sponsored
London, OH
Fine Designs & Interiors, Ltd.
Columbus Leading Interior Designer - Best of Houzz 2014-2022
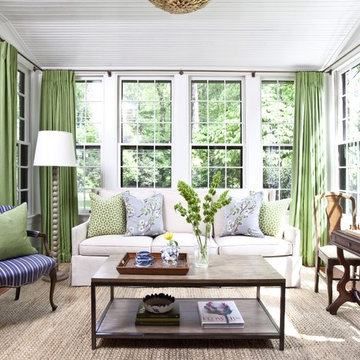
Christina Wedge Photography
Inspiration for a timeless sunroom remodel in Atlanta with a standard ceiling
Inspiration for a timeless sunroom remodel in Atlanta with a standard ceiling
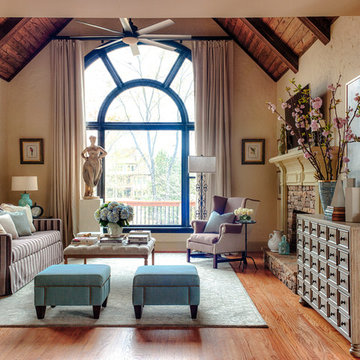
Deborah Whitlaw Llewellyn
Inspiration for a mid-sized timeless medium tone wood floor family room remodel in Atlanta with beige walls, a standard fireplace, a stone fireplace and a wall-mounted tv
Inspiration for a mid-sized timeless medium tone wood floor family room remodel in Atlanta with beige walls, a standard fireplace, a stone fireplace and a wall-mounted tv
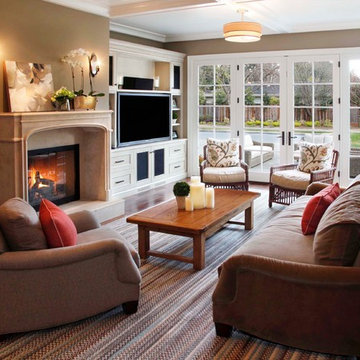
Named for its enduring beauty and timeless architecture – Magnolia is an East Coast Hampton Traditional design. Boasting a main foyer that offers a stunning custom built wall paneled system that wraps into the framed openings of the formal dining and living spaces. Attention is drawn to the fine tile and granite selections with open faced nailed wood flooring, and beautiful furnishings. This Magnolia, a Markay Johnson crafted masterpiece, is inviting in its qualities, comfort of living, and finest of details.
Builder: Markay Johnson Construction
Architect: John Stewart Architects
Designer: KFR Design
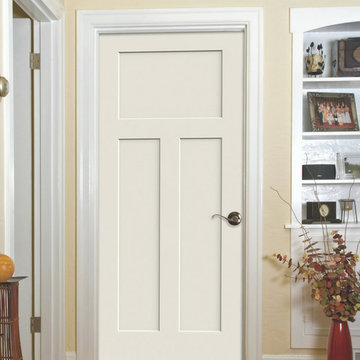
Craftsmen 3-Panel
Inspiration for a timeless living room remodel in Chicago with yellow walls
Inspiration for a timeless living room remodel in Chicago with yellow walls
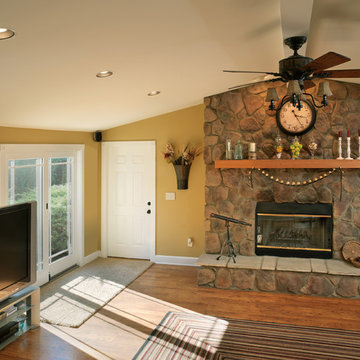
Sponsored
Westerville, OH
Custom Home Works
Franklin County's Award-Winning Design, Build and Remodeling Expert
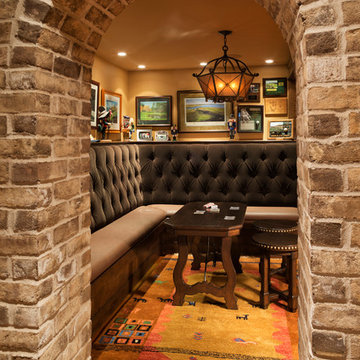
Architect: DeNovo Architects, Interior Design: Sandi Guilfoil of HomeStyle Interiors, Landscape Design: Yardscapes, Photography by James Kruger, LandMark Photography
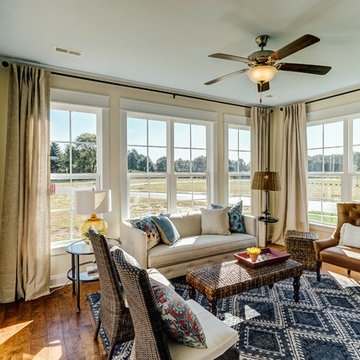
Example of one of our traditional breakfast areas turned into a modern sunroom. Design your own Treyburn II Plan, go visit https://www.gomsh.com/plans/one-level-home/treyburn-ii/ifp.
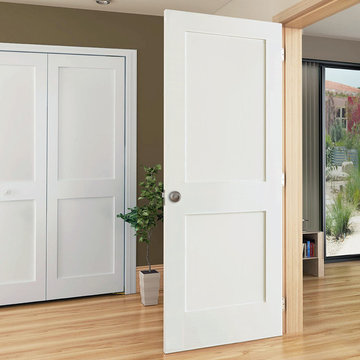
The Shaker door design gives the doors a clean, traditional style that will complement any decor. The doors are durable, made of solid Pine, with a MDF face for a smooth clean finish. The doors are easy to install. Our Shaker doors are primed and can be painted to match your decor. The doors are constructed from solid pine from environmentally-friendly, sustainable yield forests.
Traditional Living Space Ideas

Sponsored
Columbus, OH
Structural Remodeling
Franklin County's Heavy Timber Specialists | Best of Houzz 2020!

PHOTOS BY LORI HAMILTON PHOTOGRAPHY
Inspiration for a timeless carpeted, beige floor and coffered ceiling family room library remodel in Miami with white walls, no fireplace and no tv
Inspiration for a timeless carpeted, beige floor and coffered ceiling family room library remodel in Miami with white walls, no fireplace and no tv
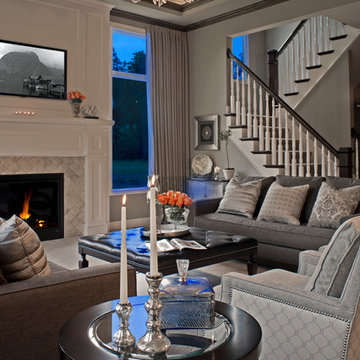
Soft grey and Charcoal palette. Drapery adorned with mixed use fabrics. Chairs were carefully selected with a combination of solid and geometric patterned fabrics. Full design of all Architectural details and finishes with turn-key furnishings and styling throughout.
Carslon Productions, LLC

Living room - mid-sized traditional formal and enclosed light wood floor and brown floor living room idea in Salt Lake City with gray walls, a two-sided fireplace, a stone fireplace and no tv
28










