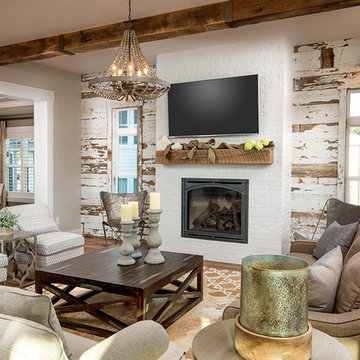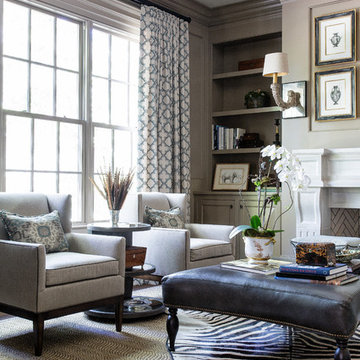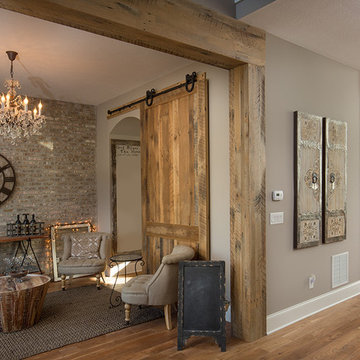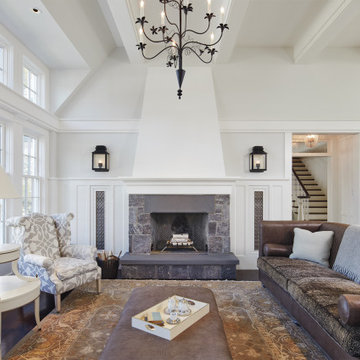Traditional Living Space Ideas
Refine by:
Budget
Sort by:Popular Today
521 - 540 of 387,691 photos
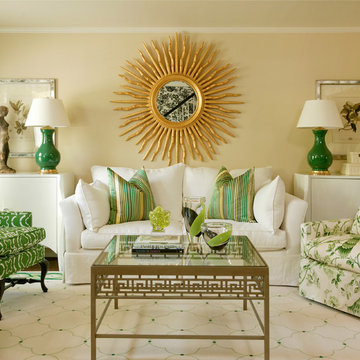
Walls are Sherwin Williams Believable Buff
Mid-sized elegant formal and open concept living room photo in Little Rock with beige walls, no fireplace and no tv
Mid-sized elegant formal and open concept living room photo in Little Rock with beige walls, no fireplace and no tv
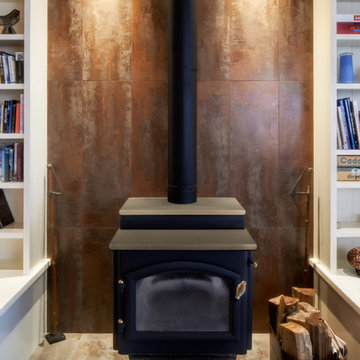
The backdrop for this contemporary wood stove is Porcelanosa Ruggin Caldera large format tile with a subtle iridescence. The hearth/floor tiles are Porcelanosa Ferroker with anti-slip coating.
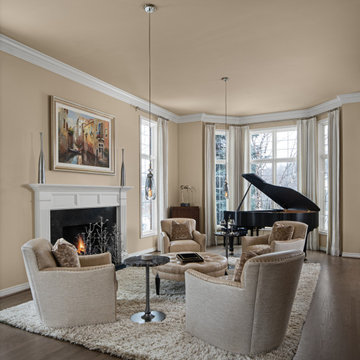
This was a little used living room that was turn into the favorite room in the house. The room was designed to be a music/wine lounge. We used four comfortable chairs facing each other for great conversation. The chairs have quilted leather seats and down silk velvet pillows. The artsy fireplace screen appears to be floating on their black granite hearth. The beautiful spot tables have petrified wood tops.
This client wanted to update their home to light and Modern from dark and Old World.
The whole house was painted in a light color and the wood floor and stair railing were refinished in a brown/grey stain.. We also made the rooms more useable. We changed the unused living room into a music/wine lounge.
The kitchen cabinets were painted off white and we put in new counter tops, backsplash, lighting, bar stools and hardware. The rest of the home was also updated.
Find the right local pro for your project
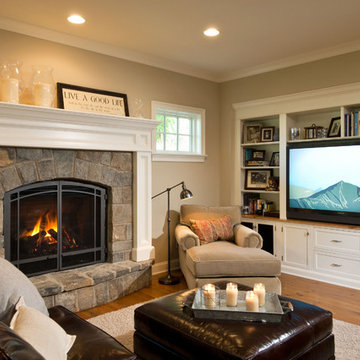
Randall Perry
Elegant living room photo in New York with a standard fireplace, a stone fireplace and a media wall
Elegant living room photo in New York with a standard fireplace, a stone fireplace and a media wall
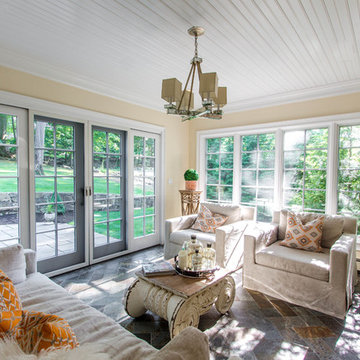
Mid-sized elegant slate floor sunroom photo in New York with a standard ceiling
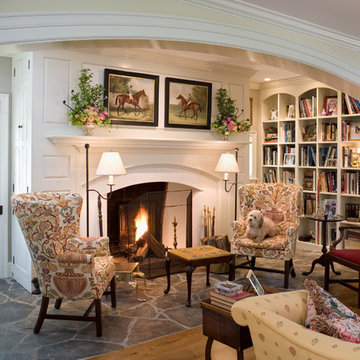
Living room library - traditional living room library idea in Philadelphia with beige walls, a standard fireplace and no tv
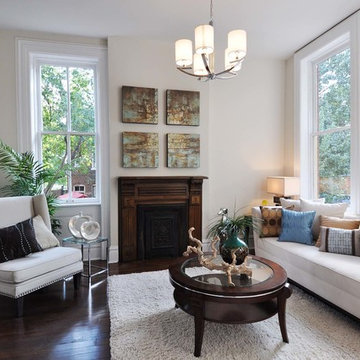
Inspiration for a small timeless enclosed dark wood floor living room remodel in St Louis with white walls, a standard fireplace and a wood fireplace surround
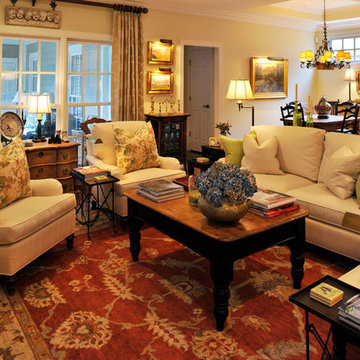
Living room - large traditional formal and open concept dark wood floor living room idea in Atlanta with beige walls, no fireplace and no tv
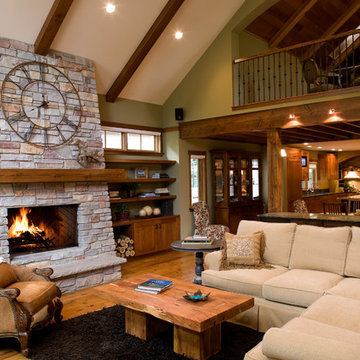
Modern elements combine with mid-century detailing to give this mountain-style home its rustic elegance.
Natural stone, exposed timber beams and vaulted ceilings are just a few of the design elements that make this rustic retreat so inviting. A welcoming front porch leads right up to the custom cherry door. Inside a large window affords breathtaking views of the garden-lined walkways, patio and bonfire pit. An expansive deck overlooks the park-like setting and natural wetlands. The great room's stone fireplace, visible from the gourmet kitchen, dining room and cozy owner's suite, acts as the home's center piece. Tasteful iron railings, fir millwork, stone and wood countertops, rich walnut and cherry cabinets, and Australian Cypress floors complete this warm and charming mountain-style home. Call today to schedule an informational visit, tour, or portfolio review.
BUILDER: Streeter & Associates, Renovation Division - Bob Near
ARCHITECT: Jalin Design
FURNISHINGS: Historic Studio
PHOTOGRAPHY: Steve Henke
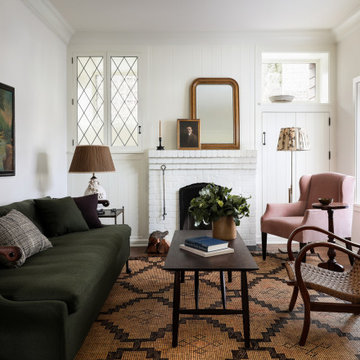
Living room - small traditional dark wood floor and brown floor living room idea in Seattle with white walls, a standard fireplace and a brick fireplace
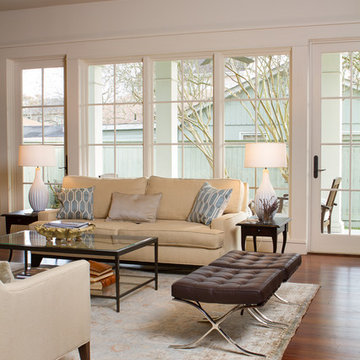
Eugenia Uhl
Living room - traditional medium tone wood floor living room idea in New Orleans with white walls
Living room - traditional medium tone wood floor living room idea in New Orleans with white walls

Two Story Living Room with light oak wide plank wood floors. Floor to ceiling fireplace and oversized chandelier.
Living room - mid-sized traditional open concept light wood floor living room idea in Other with beige walls, a two-sided fireplace, a tile fireplace and a wall-mounted tv
Living room - mid-sized traditional open concept light wood floor living room idea in Other with beige walls, a two-sided fireplace, a tile fireplace and a wall-mounted tv

Greg Hadley Photography
Sunroom - large traditional gray floor and slate floor sunroom idea in DC Metro with a standard ceiling and no fireplace
Sunroom - large traditional gray floor and slate floor sunroom idea in DC Metro with a standard ceiling and no fireplace

A fresh take on traditional style, this sprawling suburban home draws its occupants together in beautifully, comfortably designed spaces that gather family members for companionship, conversation, and conviviality. At the same time, it adroitly accommodates a crowd, and facilitates large-scale entertaining with ease. This balance of private intimacy and public welcome is the result of Soucie Horner’s deft remodeling of the original floor plan and creation of an all-new wing comprising functional spaces including a mudroom, powder room, laundry room, and home office, along with an exciting, three-room teen suite above. A quietly orchestrated symphony of grayed blues unites this home, from Soucie Horner Collections custom furniture and rugs, to objects, accessories, and decorative exclamationpoints that punctuate the carefully synthesized interiors. A discerning demonstration of family-friendly living at its finest.

It is sometimes a surprise what beauty can lurk under the surface of a room. A client with a 1970s kitchen and eat-in area cut up by an unwieldy peninsula was desperate for it to reflect her love of all things English-and-French-Manor-Home.
Working closely with my client, we removed the peninsula in favor of a lovely free-standing island that we painted a shade of French Blue. This is topped with Old World sink hardware (note the ceramic HOT and COLD medallions on the faucets!) and a gorgeous marble counter with a very special edge profile that evokes an antique French Boulangerie counter from the 1910s. Pendants with patinaed metal shades over the island further the charming Old World feel. Handmade white and blue tiles laid in a quilted diamond pattern cover the backsplash, and the remainder of the cabinetry at the perimeter is in a warm cream tone.
The eat-in near the fireplace got a cozy treatment with custom seat cushions and window seat bench cushions in a classic blue-and-white Toile de Jouy matching the island stools.
The nearby living room got a similar treatment. We removed dark wood paneling and dark carpeting in favor of a light sky blue wall and lighter wood flooring. A new rug with the appearance of an heirloom, a new grand-scaled sofa, and some of my client’s precious antiques helped take the room from 70s rec room to English Sitting Room.
Photo: Bernardo Grijalva
Traditional Living Space Ideas
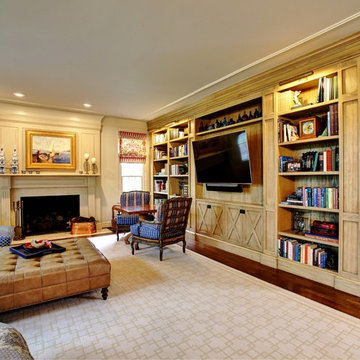
Sponsored
Columbus, OH
Snider & Metcalf Interior Design, LTD
Leading Interior Designers in Columbus, Ohio & Ponte Vedra, Florida
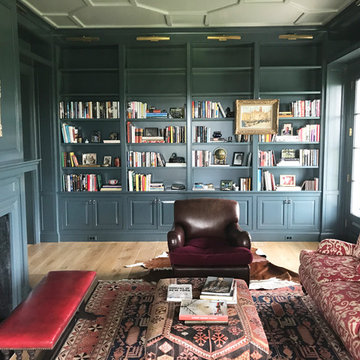
Living room library - mid-sized traditional enclosed medium tone wood floor living room library idea in DC Metro with blue walls, a standard fireplace, a stone fireplace and a concealed tv

Example of a classic open concept medium tone wood floor and brown floor family room design in DC Metro with blue walls, a standard fireplace and a wall-mounted tv
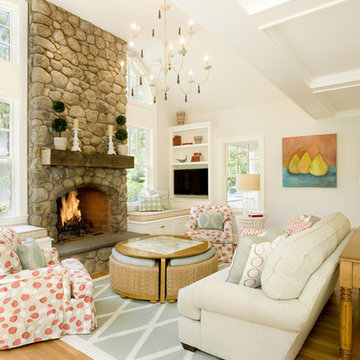
Designer Stacy Carlson has created a cozy and colorful family room, using an aqua trellis rug, coral printed chairs and pillows, a stone fireplace surround, a coffee table that doubles as ottoman seating for four with a custom nautical chart top! Photo Credit: Shelley Harrison Photography.
27










