Traditional Medium Tone Wood Floor Kitchen Ideas
Refine by:
Budget
Sort by:Popular Today
101 - 120 of 75,948 photos
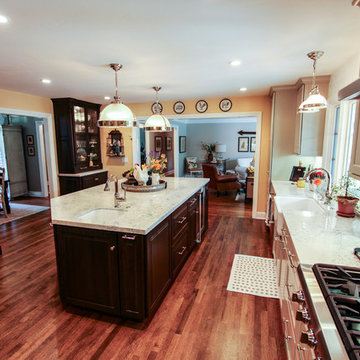
A mix of Traditional and Transitional design. Cabinets by Dura Supreme with two different tones. Painted moonstone color gray cabinets on the perimeter with the island and hutches being cherry wood in a dark poppy seed stain. The door style is the Kendall door and Kendall panel door by Dura Supreme. Shaker style doors mixed with raised panel style doors. They are framed cabinets with a full overlay. The flooring is medium stained hardwood. The kitchen is open to the dining room and the living room space. The countertops are a man-made quartz from Caesarstone in London Grey. The appliances are all stainless steel. The range and hood are Thermador. The double ovens, dishwasher, and refrigerator are Bosch. The wine & beer refrigerator is by U-Line. The backsplash is a white subway tile in a brick pattern.
Photos by Ellen Myli

Photo: Aaron Leitz
Example of a mid-sized classic galley medium tone wood floor enclosed kitchen design in Seattle with a farmhouse sink, raised-panel cabinets, black cabinets, marble countertops, white backsplash, no island and marble backsplash
Example of a mid-sized classic galley medium tone wood floor enclosed kitchen design in Seattle with a farmhouse sink, raised-panel cabinets, black cabinets, marble countertops, white backsplash, no island and marble backsplash
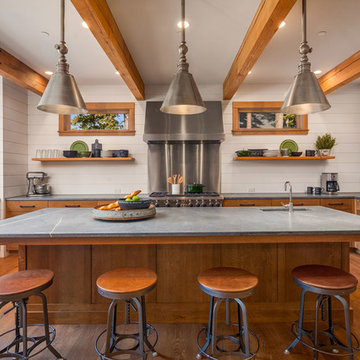
We added a cool touch to this rustic mountain kitchen through rugged metals and matte gray countertops. Organic wooden accents stand out against the soft white paneled walls and unique glassware perched on the open display shelves. Plenty of natural light and the open floor plan keeps the kitchen from looking dark or heavy.
Designed by Michelle Yorke Interiors who also serves Seattle as well as Seattle's Eastside suburbs from Mercer Island all the way through Issaquah.
For more about Michelle Yorke, click here: https://michelleyorkedesign.com/
To learn more about this project, click here: https://michelleyorkedesign.com/cascade-mountain-home/

Download our free ebook, Creating the Ideal Kitchen. DOWNLOAD NOW
The homeowners came to us looking to update the kitchen in their historic 1897 home. The home had gone through an extensive renovation several years earlier that added a master bedroom suite and updates to the front façade. The kitchen however was not part of that update and a prior 1990’s update had left much to be desired. The client is an avid cook, and it was just not very functional for the family.
The original kitchen was very choppy and included a large eat in area that took up more than its fair share of the space. On the wish list was a place where the family could comfortably congregate, that was easy and to cook in, that feels lived in and in check with the rest of the home’s décor. They also wanted a space that was not cluttered and dark – a happy, light and airy room. A small powder room off the space also needed some attention so we set out to include that in the remodel as well.
See that arch in the neighboring dining room? The homeowner really wanted to make the opening to the dining room an arch to match, so we incorporated that into the design.
Another unfortunate eyesore was the state of the ceiling and soffits. Turns out it was just a series of shortcuts from the prior renovation, and we were surprised and delighted that we were easily able to flatten out almost the entire ceiling with a couple of little reworks.
Other changes we made were to add new windows that were appropriate to the new design, which included moving the sink window over slightly to give the work zone more breathing room. We also adjusted the height of the windows in what was previously the eat-in area that were too low for a countertop to work. We tried to keep an old island in the plan since it was a well-loved vintage find, but the tradeoff for the function of the new island was not worth it in the end. We hope the old found a new home, perhaps as a potting table.
Designed by: Susan Klimala, CKD, CBD
Photography by: Michael Kaskel
For more information on kitchen and bath design ideas go to: www.kitchenstudio-ge.com

Kelly Payne
Inspiration for a large timeless medium tone wood floor eat-in kitchen remodel in Raleigh with a farmhouse sink, beige cabinets, granite countertops, beige backsplash, porcelain backsplash, stainless steel appliances, an island and beaded inset cabinets
Inspiration for a large timeless medium tone wood floor eat-in kitchen remodel in Raleigh with a farmhouse sink, beige cabinets, granite countertops, beige backsplash, porcelain backsplash, stainless steel appliances, an island and beaded inset cabinets
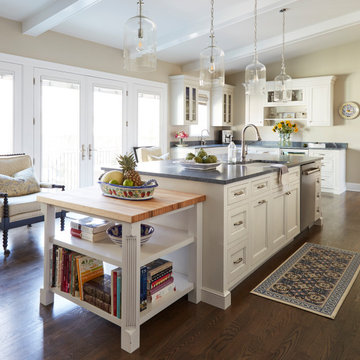
Large elegant medium tone wood floor, brown floor and vaulted ceiling enclosed kitchen photo in Chicago with an undermount sink, recessed-panel cabinets, white cabinets, soapstone countertops, white backsplash, ceramic backsplash, stainless steel appliances, an island and black countertops
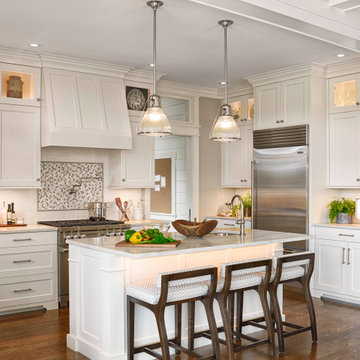
Elegant u-shaped medium tone wood floor and brown floor eat-in kitchen photo in Boston with an undermount sink, shaker cabinets, white cabinets, white backsplash, subway tile backsplash, stainless steel appliances, an island and gray countertops
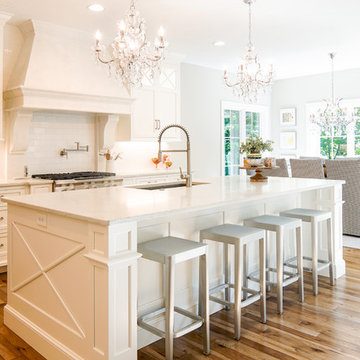
Example of a classic medium tone wood floor eat-in kitchen design in Cleveland with white cabinets, stainless steel appliances, an island, an undermount sink, shaker cabinets, white backsplash, subway tile backsplash and white countertops
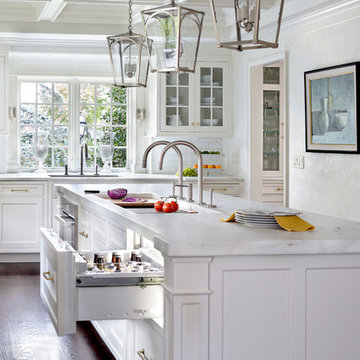
A kitchen in a beautiful traditional home in Essex Fells NJ received a complete renovation. A stunning stainless steel and brass custom hood is center stage with elegant white cabinetry on either side. A large center island is anchored to the ceiling with the stainless lanterns.
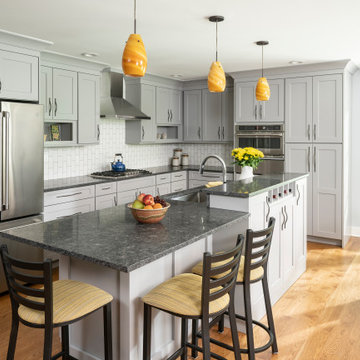
This lower-level kitchen adds all the necessary items to entertain in family and friends. This walk-out lower level was designed to capture loads of natural light. This custom home was designed and built by Meadowlark Design+Build in Ann Arbor, Michigan. Photography by Joshua Caldwell.
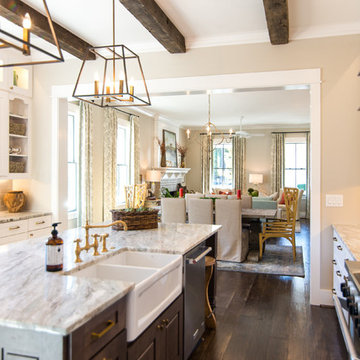
Our Town Plans photo by Faith Allen
Inspiration for a mid-sized timeless medium tone wood floor kitchen remodel in Atlanta with a farmhouse sink, marble countertops, gray backsplash, subway tile backsplash and stainless steel appliances
Inspiration for a mid-sized timeless medium tone wood floor kitchen remodel in Atlanta with a farmhouse sink, marble countertops, gray backsplash, subway tile backsplash and stainless steel appliances
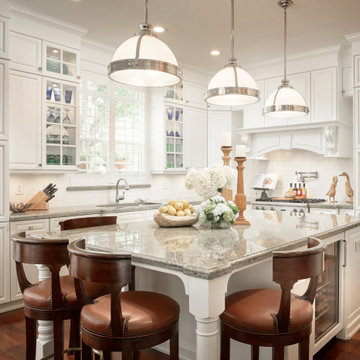
Inspiration for a timeless u-shaped medium tone wood floor and brown floor kitchen remodel in Miami with an undermount sink, raised-panel cabinets, white cabinets, white backsplash, subway tile backsplash, paneled appliances, an island and multicolored countertops
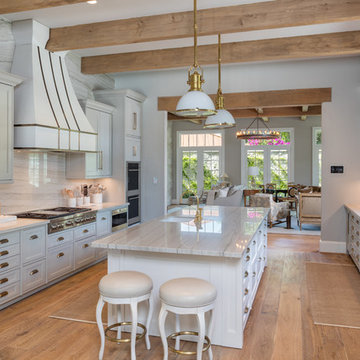
Inspiration for a timeless galley medium tone wood floor kitchen remodel in Houston with an undermount sink, recessed-panel cabinets, gray cabinets, white backsplash, stone slab backsplash, stainless steel appliances and an island
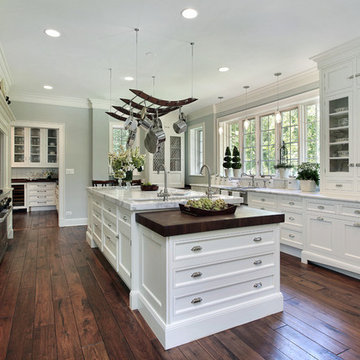
Mid-sized elegant u-shaped medium tone wood floor enclosed kitchen photo in Other with a farmhouse sink, shaker cabinets, white cabinets, quartz countertops, stainless steel appliances and an island

A vintage range is one of the beautiful focal points in the kitchen and the black island is a lovely complement. A clear glass door provides access to the yard.
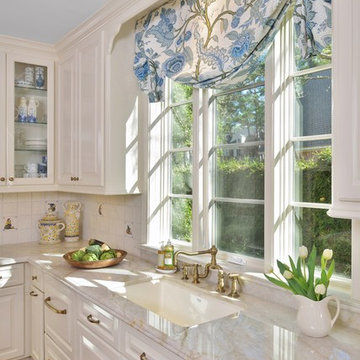
See the before images and get more information about this project at this link>>>> http://carlaaston.com/designed/white-kitchen-designed-by-carla-aston / Miro Dvorscak, photographer
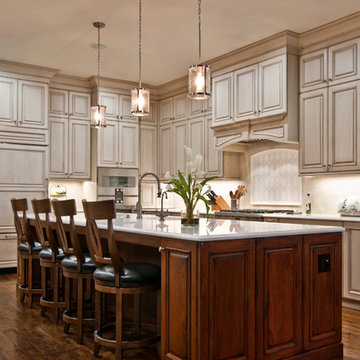
Designed by Victoria Highfill, Photography by MelissaMMills.com
Large elegant l-shaped medium tone wood floor and brown floor enclosed kitchen photo in Nashville with an undermount sink, raised-panel cabinets, beige cabinets, marble countertops, beige backsplash, ceramic backsplash, paneled appliances, an island and white countertops
Large elegant l-shaped medium tone wood floor and brown floor enclosed kitchen photo in Nashville with an undermount sink, raised-panel cabinets, beige cabinets, marble countertops, beige backsplash, ceramic backsplash, paneled appliances, an island and white countertops

Example of a classic l-shaped medium tone wood floor and brown floor kitchen design in Providence with a farmhouse sink, shaker cabinets, green cabinets, green backsplash, wood backsplash, stainless steel appliances, an island and black countertops
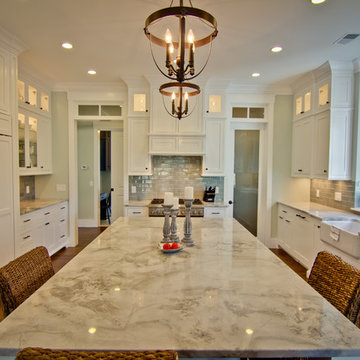
Mid-sized elegant u-shaped medium tone wood floor kitchen pantry photo in Atlanta with a farmhouse sink, flat-panel cabinets, white cabinets, marble countertops, gray backsplash, stainless steel appliances and an island
Traditional Medium Tone Wood Floor Kitchen Ideas
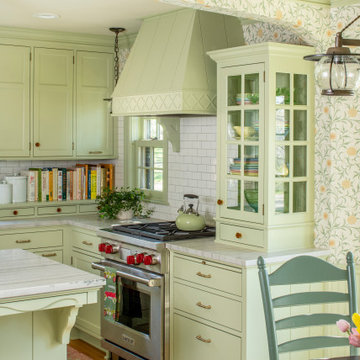
Kitchen - traditional l-shaped medium tone wood floor and brown floor kitchen idea in Minneapolis with a farmhouse sink, recessed-panel cabinets, green cabinets, white backsplash, subway tile backsplash, stainless steel appliances, an island and white countertops
6





