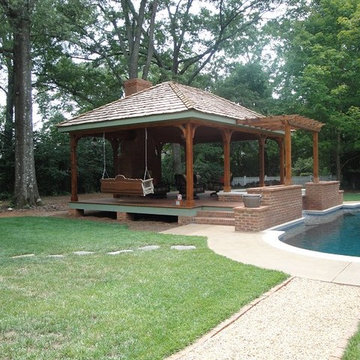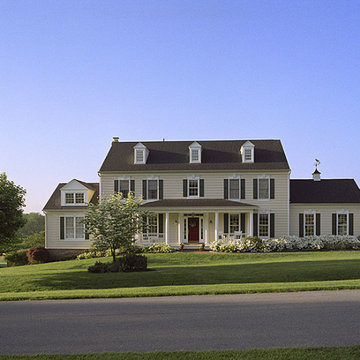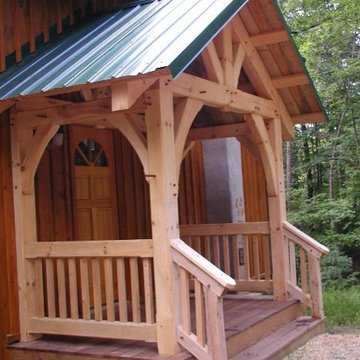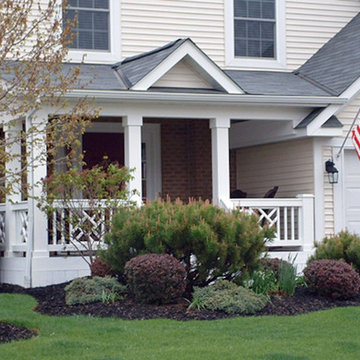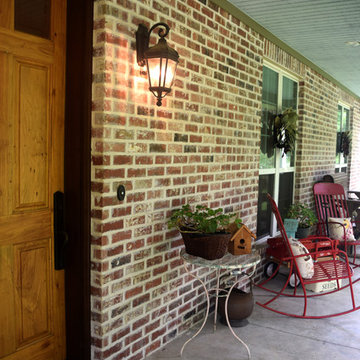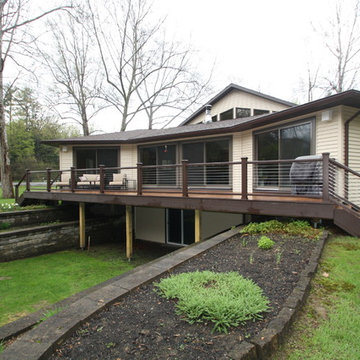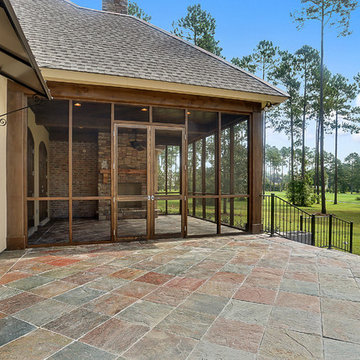Traditional Porch Ideas
Refine by:
Budget
Sort by:Popular Today
1261 - 1280 of 41,681 photos
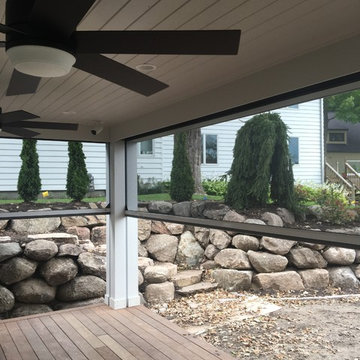
Retractable Screens Underdeck
Inspiration for a mid-sized timeless screened-in back porch remodel in Minneapolis
Inspiration for a mid-sized timeless screened-in back porch remodel in Minneapolis
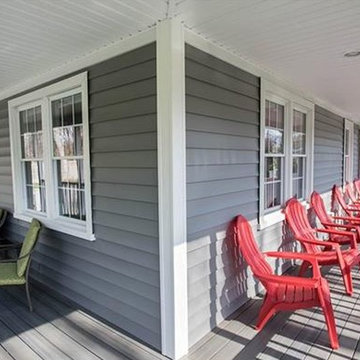
Mid-sized elegant front porch photo in Bridgeport with decking and a roof extension
Find the right local pro for your project
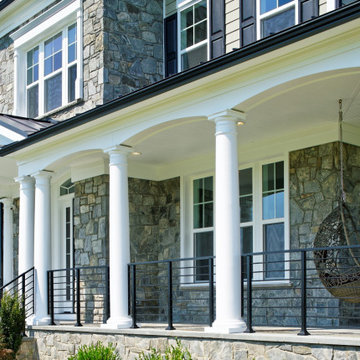
Luxurious front porch with ample space and hanging swing to enjoy idyllic views of a spacious front yard.
Huge classic stone metal railing porch idea in DC Metro with a roof extension
Huge classic stone metal railing porch idea in DC Metro with a roof extension
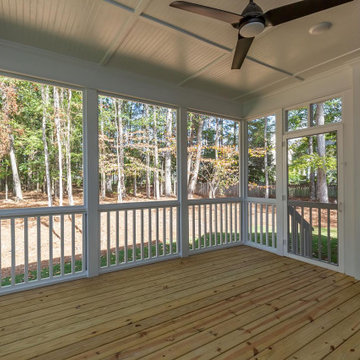
Dwight Myers Real Estate Photography
Large elegant screened-in back porch photo in Raleigh with decking and a roof extension
Large elegant screened-in back porch photo in Raleigh with decking and a roof extension
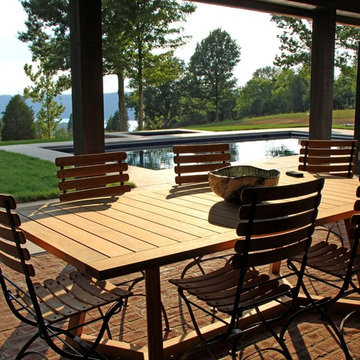
Tektoniks Architects: Architects of Record / Kitchen Design
Shadley Associates: Prime Consultant and Project Designer
Photo Credits: JP Shadley - Shadley Associates
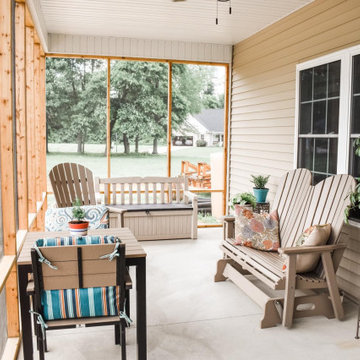
Inspiration for a timeless concrete screened-in porch remodel in Other with a roof extension
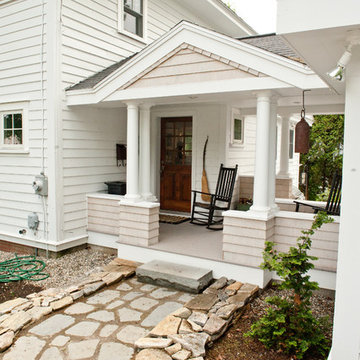
photo credit - KristinaObrien.com
Maron - Entryway, Mudroom, Laundry Room, Powder Room, and Kitchen Remodel
This is an example of a traditional porch design in Portland Maine with a roof extension.
This is an example of a traditional porch design in Portland Maine with a roof extension.
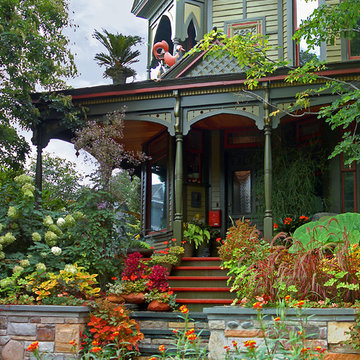
Architecture & Interior Design: David Heide Design Studio –
Elegant porch container garden photo in Minneapolis with a roof extension
Elegant porch container garden photo in Minneapolis with a roof extension
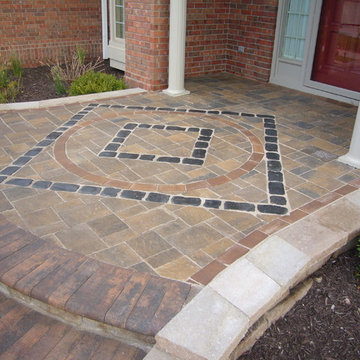
Clear Creek Landscapes
This is an example of a mid-sized traditional brick front porch design in Omaha with a roof extension.
This is an example of a mid-sized traditional brick front porch design in Omaha with a roof extension.
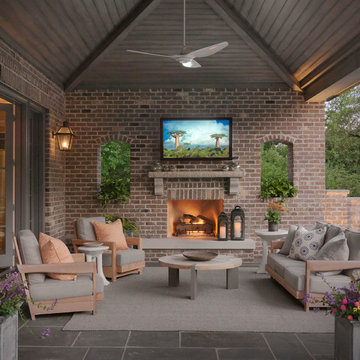
Seura Outdoor Tv
This is an example of a traditional tile porch design in Boston with a fire pit and a roof extension.
This is an example of a traditional tile porch design in Boston with a fire pit and a roof extension.
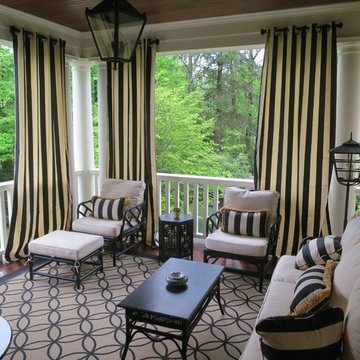
Inspiration for a mid-sized timeless side porch remodel in New York with a roof extension
Traditional Porch Ideas
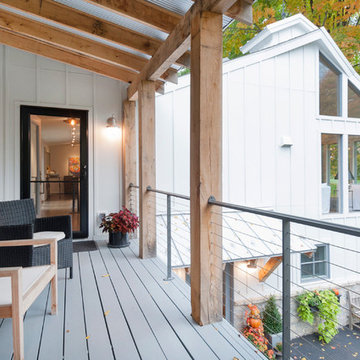
Sponsored
Westerville, OH
T. Walton Carr, Architects
Franklin County's Preferred Architectural Firm | Best of Houzz Winner
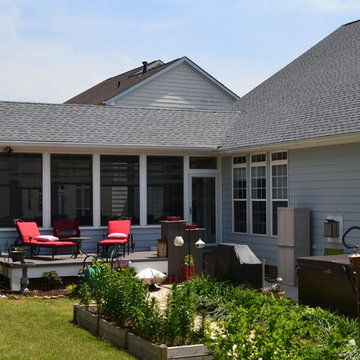
Screened porch addition with Timbertech composite decking, Eze-Breeze windows, and PVC columns.
This is an example of a mid-sized traditional screened-in back porch design in Raleigh with a roof extension.
This is an example of a mid-sized traditional screened-in back porch design in Raleigh with a roof extension.
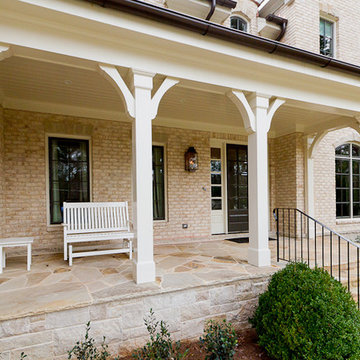
Front Porch w Columns and Corbels and forged iron handrail
Elegant porch photo in Atlanta
Elegant porch photo in Atlanta
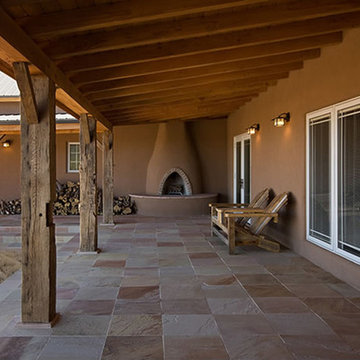
This deceptively simple “H” plan of a Northern New Mexican style house was sited and designed in such a way as to capture dramatic views of the Manzano Mountains and the distant horizon from a number of key rooms – living/dining, library and master bedroom. Placed on a promontory overlooking the vast open spaces of the New Mexico landscape, the house partially surrounds and defines sunrise and sunset courtyards both of which are accessible from the main rooms of the house through numerous French doors. Open beamed cathedral ceilings; sandstone floors and hand carved doors compliment this updated interpretation of the local vernacular architecture.
64






