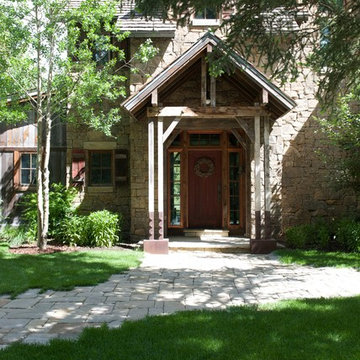Traditional Slate Floor Entryway Ideas
Refine by:
Budget
Sort by:Popular Today
61 - 80 of 655 photos
Item 1 of 4
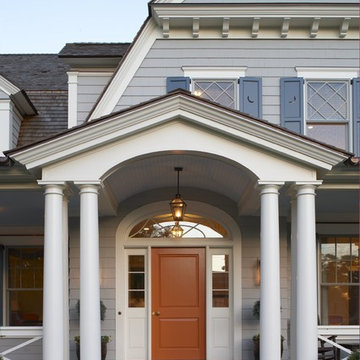
The front entry features arched details, white columns, and carved shutters with moon details.
Example of a large classic slate floor and gray floor entryway design in New York with gray walls and a medium wood front door
Example of a large classic slate floor and gray floor entryway design in New York with gray walls and a medium wood front door
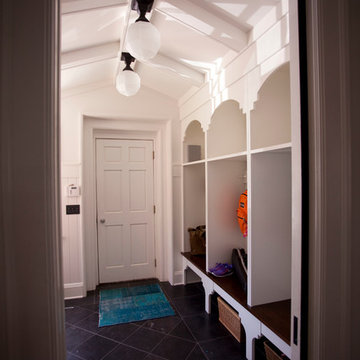
A new mudroom complete with large bench and lockers was added off the garage, ultimately creating a more open entry.
Example of a mid-sized classic slate floor entryway design in Minneapolis with white walls and a white front door
Example of a mid-sized classic slate floor entryway design in Minneapolis with white walls and a white front door
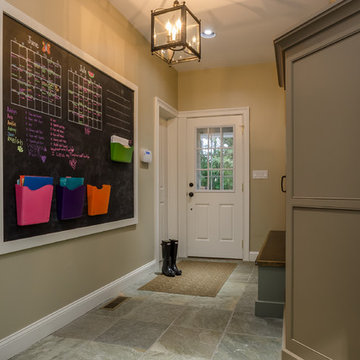
KMB Photography
Entryway - mid-sized traditional slate floor entryway idea in New York with beige walls and a white front door
Entryway - mid-sized traditional slate floor entryway idea in New York with beige walls and a white front door
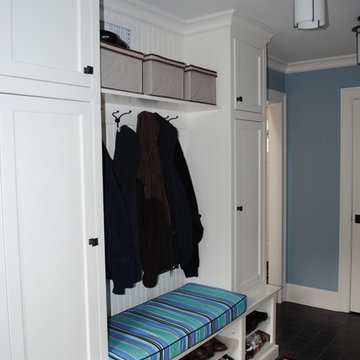
Mud room: White cabinetry, beaded board wainscotting, shoe storage, blue walls. Photo by Huestis Tucker Architects, LLC
Example of a mid-sized classic slate floor entryway design in New York with blue walls and a white front door
Example of a mid-sized classic slate floor entryway design in New York with blue walls and a white front door
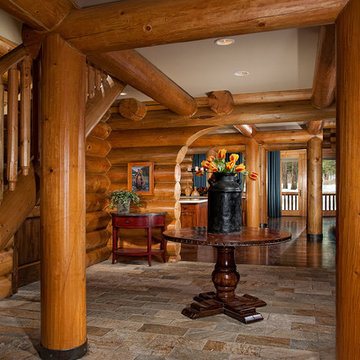
Applied Photography
Inspiration for a mid-sized timeless slate floor foyer remodel in Other with brown walls
Inspiration for a mid-sized timeless slate floor foyer remodel in Other with brown walls
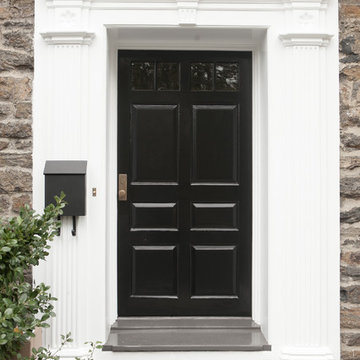
Photos: Denison Lourenco
Inspiration for a large timeless slate floor front door remodel in New York with white walls and a black front door
Inspiration for a large timeless slate floor front door remodel in New York with white walls and a black front door
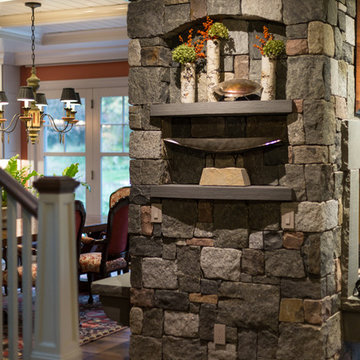
Lowell Custom Homes, Lake Geneva, WI., The open floor plan moves from the entry to a stone room divider formed from the side of a pass through fireplace between the dining area and living room. Niches have agent lighting for art display.
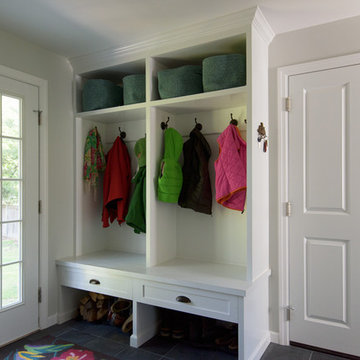
Design Builders & Remodeling is a one stop shop operation. From the start, design solutions are strongly rooted in practical applications and experience. Project planning takes into account the realities of the construction process and mindful of your established budget. All the work is centralized in one firm reducing the chances of costly or time consuming surprises. A solid partnership with solid professionals to help you realize your dreams for a new or improved home.
This classic Connecticut home was bought by a growing family. The house was in an ideal location but needed to be expanded. Design Builders & Remodeling almost doubled the square footage of the home. Creating a new sunny and spacious master bedroom, new guestroom, laundry room, garage, kids bathroom, expanded and renovated the kitchen, family room, and playroom. The upgrades and addition is seamlessly and thoughtfully integrated to the original footprint.
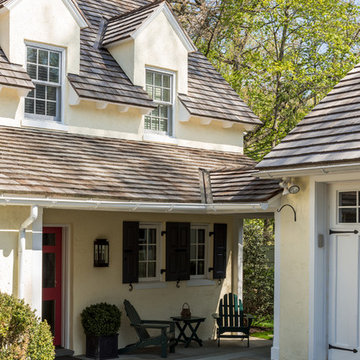
Angle Eye Photography
Mid-sized elegant slate floor entryway photo in Philadelphia with a red front door
Mid-sized elegant slate floor entryway photo in Philadelphia with a red front door
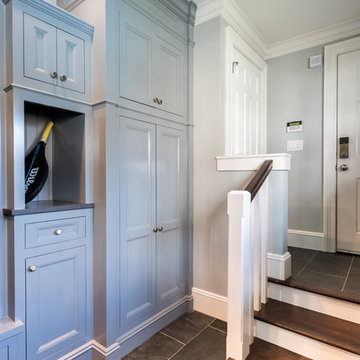
This mudroom was designed to fit the lifestyle of a busy family of four. Originally, there was just a long, narrow corridor that served as the mudroom. A bathroom and laundry room were re-located to create a mudroom wide enough for custom built-in storage on both sides of the corridor. To one side, there is eleven feel of shelves for shoes. On the other side of the corridor, there is a combination of both open and closed, multipurpose built-in storage. A tall cabinet provides space for sporting equipment. There are four cubbies, giving each family member a place to hang their coats, with a bench below that provide a place to sit and remove your shoes. To the left of the cubbies is a small shower area for rinsing muddy shoes and giving baths to the family dog.
Interior Designer: Adams Interior Design
Photo by: Daniel Contelmo Jr.
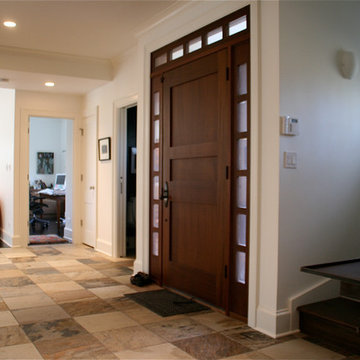
The entry door opens onto a slate tiled floor that is set over a radiant floor system.
Kipnis Architecture + Planning
Single front door - traditional slate floor single front door idea in Chicago with white walls and a dark wood front door
Single front door - traditional slate floor single front door idea in Chicago with white walls and a dark wood front door
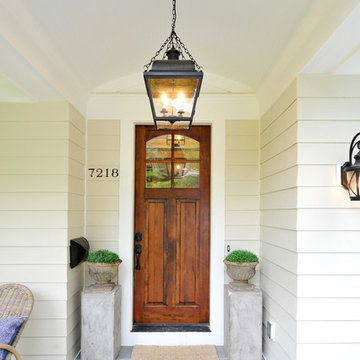
Piers Lamb Photography - Inviting front door with beadboard barrel vault and chandelier.
Entryway - mid-sized traditional slate floor entryway idea in DC Metro with yellow walls and a medium wood front door
Entryway - mid-sized traditional slate floor entryway idea in DC Metro with yellow walls and a medium wood front door
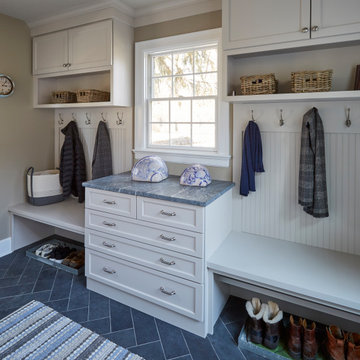
Mudroom - mid-sized traditional slate floor and gray floor mudroom idea in Chicago with beige walls
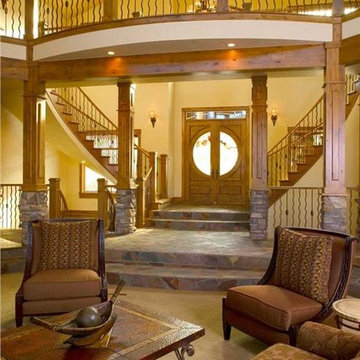
This view of the living room and entryway highlights the double curved staircase, slate flooring and special details that make this home unique. Interior columns, stone detailing and wrought-iron railings add to the rustic feel of this ranch home.
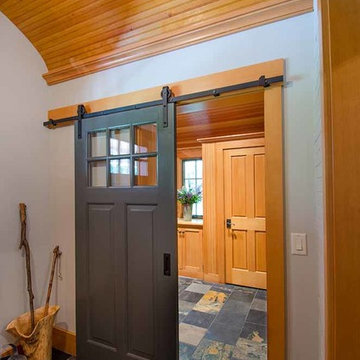
Carolyn Bates Photography
Example of a classic slate floor mudroom design in Burlington with white walls
Example of a classic slate floor mudroom design in Burlington with white walls
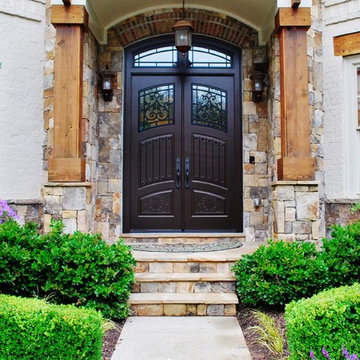
Entryway - large traditional slate floor and beige floor entryway idea in Atlanta with beige walls and a brown front door
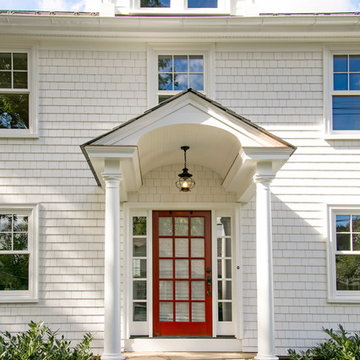
entryway, farmhouse look, storage cubes and benches, Shingle Style, Transitional, natural materials, historical guidelines,
Entryway - small traditional slate floor entryway idea in Philadelphia with white walls and a medium wood front door
Entryway - small traditional slate floor entryway idea in Philadelphia with white walls and a medium wood front door
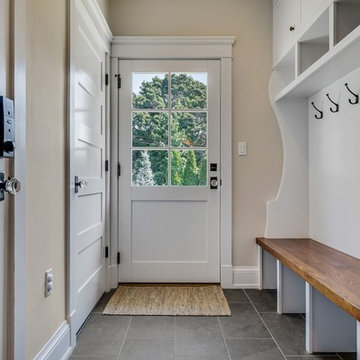
Inspiration for a timeless slate floor entryway remodel in Other with a white front door
Traditional Slate Floor Entryway Ideas
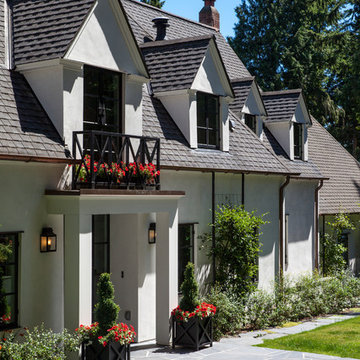
The remodel of this 1930’s home was a balancing act between honoring the original style of the home and incorporating modern details for comfort and aesthetic. The remodel resulted in a 4,422 sf footprint that includes a master suite addition on the first floor, new hardwood flooring and natural stone tiles throughout the home, and smooth stucco exterior walls and landscape walls. The traditional style was modernized through the addition of steel exterior doors and windows. The complicated flashing and installation necessary for these doors and windows required thorough communication between Clark, the architect, and the window manufacturer. Some of the original framing members of the home were maintained, helping to keep the integrity of the original structure and design of the home. A traditional European look was invoked through details such as custom interior oak doors designed to sit flush with thick jambs.
4






